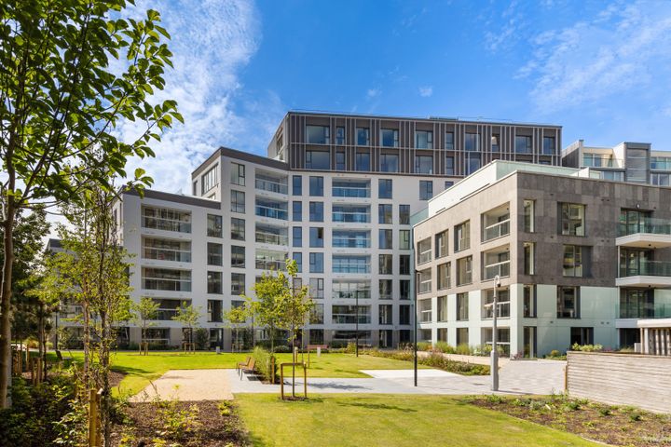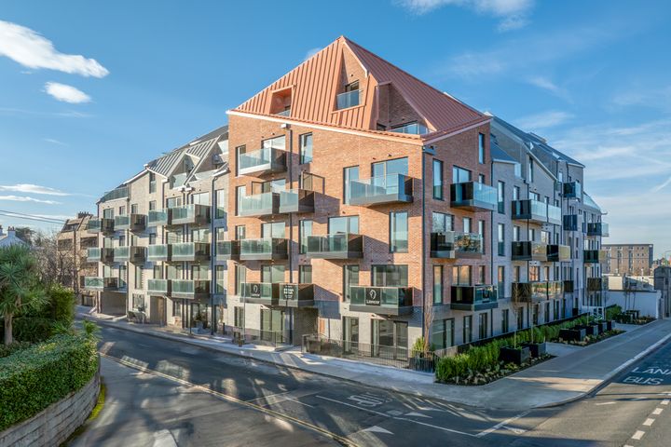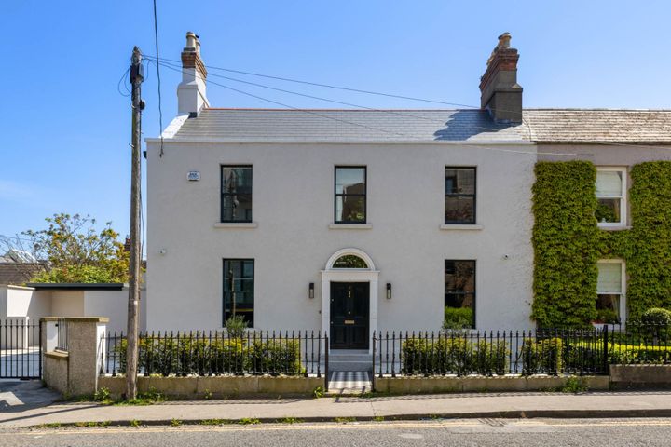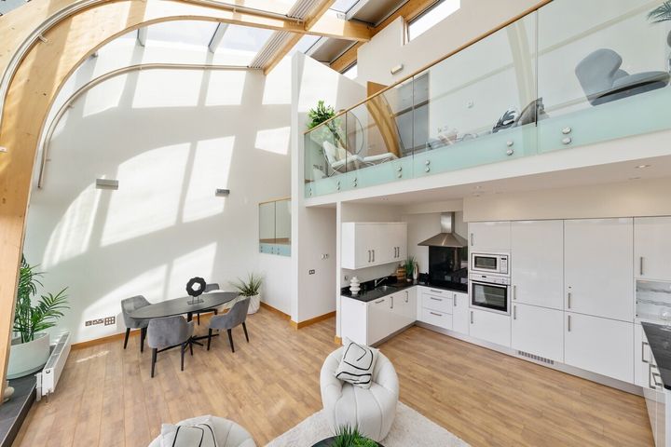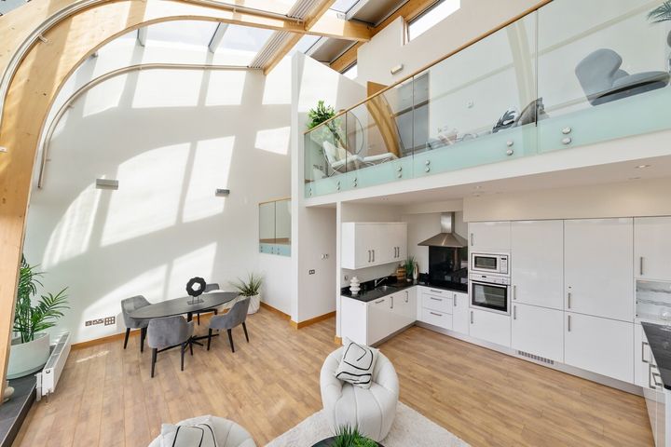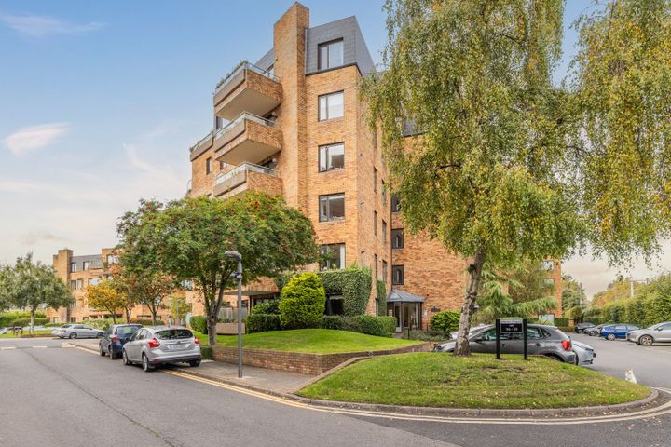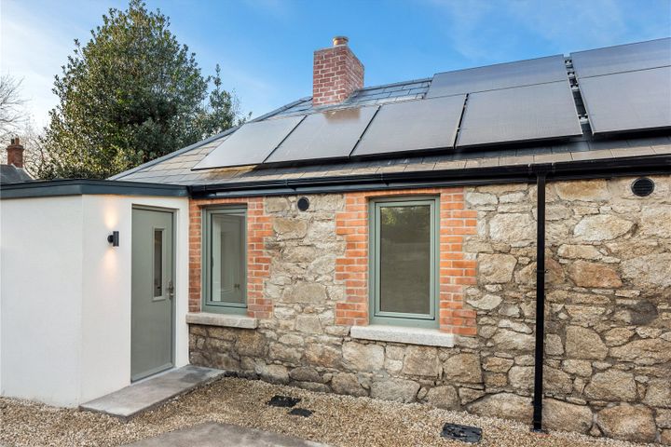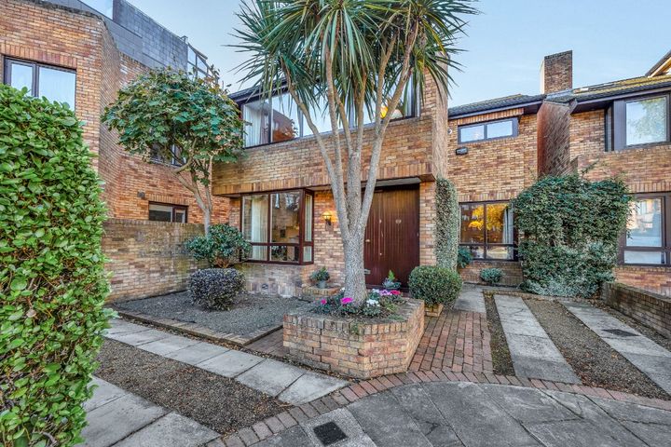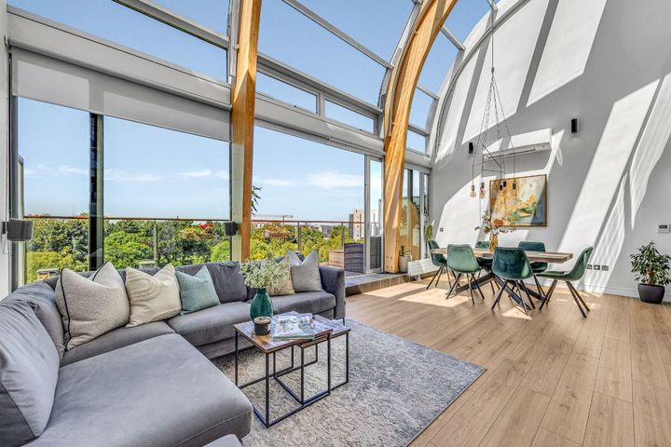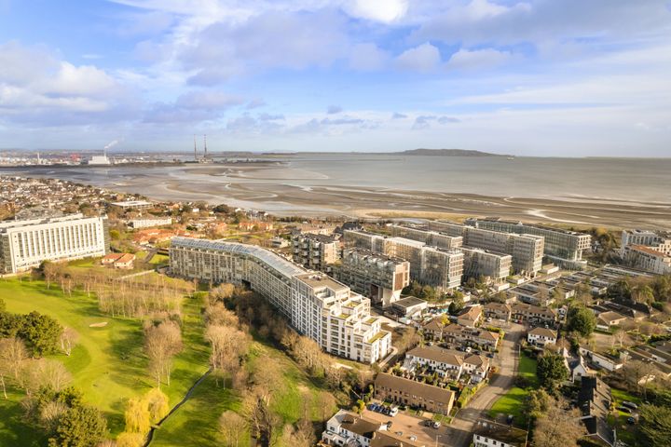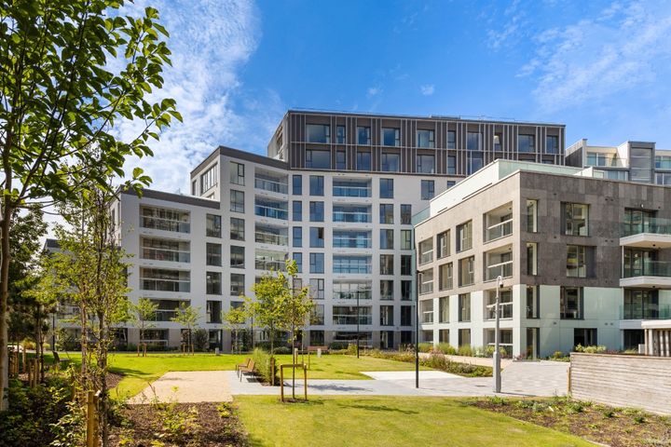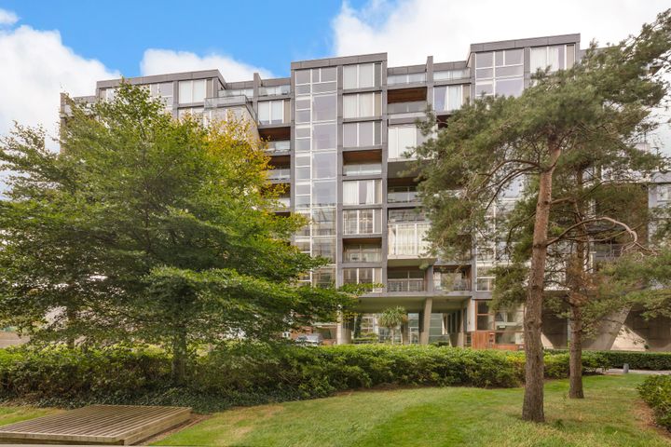16 Properties for Sale in Merrion, Dublin
Andrew Mawhinney MIPAV
Stanley Estate Agents
Apartment 73, The Gardens, Merrion, Dublin 4, D04A9Y9
3 Bed2 Bath115 m²ApartmentAdvantageDavid Rhatigan
The Gardens At Elmpark Green, The Gardens At Elmpark Green, Merrion Road, Ballsbridge, Dublin 4
Limited Apartments Remaining
Andrew Mawhinney MIPAV
The Gardens At Elmpark Green, Dublin 4
Jamie Purtill-O'Brien
143 Merrion Road, Ballsbridge, Dublin 4
Contemporary Apartment & Penthouse Living in Dublin 4
Peter Kenny
Knight Frank
2 Herbert Avenue, Ballsbridge, Dublin 4, D04A2A0
5 Bed2 Bath207 m²Semi-DAdvantageCatherine O'Connor
Sherry FitzGerald Ballsbridge
225 The Links, Elmpark Green, Merrion, Dublin 4, D04XN90
3 Bed3 Bath146 m²DuplexAdvantageCatherine O'Connor
Sherry FitzGerald Ballsbridge
178 The Links, Elmpark Green, Merrion Road, Dublin 4, D04V329
3 Bed3 Bath144 m²DuplexAdvantageNigel Kennedy MIPAV
MoveHome Estate & Letting Agent
Apartment 125, Merrion Village, Ballsbridge, Dublin 4, D04X524
2 Bed1 Bath51 m²ApartmentAdvantage2 Keegan's Cottages, Merrion Road, Dublin 4, D04T8W3
2 Bed1 Bath69 m²Bungalow69 Merrion Village, Ballsbridge, Dublin 4, D04T6F3
4 Bed3 Bath184 m²Detached201 The Links, Elm Park, Merrion, Dublin 4, D04W523
3 Bed3 Bath144 m²Apartment71 The Gardens, Elmpark Green, Dublin 4, D04A4X7
2 Bed2 Bath84 m²ApartmentApartment 57, The Gardens, Merrion, Dublin 4, D04E0E0
1 Bed1 Bath56 m²Apartment18 The Bay, Elmpark, Merrion Road, Dublin 4, D04XK66
2 Bed2 Bath113 m²Apartment3 Fortlands, Herbert Avenue, Ballsbridge, Dublin 4, D04TP04
2 Bed2 Bath95 m²ApartmentMerrion Road Ballsbridge Site, Merrion Road 155, Ballsbridge, Dublin 4
Detached
Didn't find what you were looking for?
Expand your search:
Explore Sold Properties
Stay informed with recent sales and market trends.






