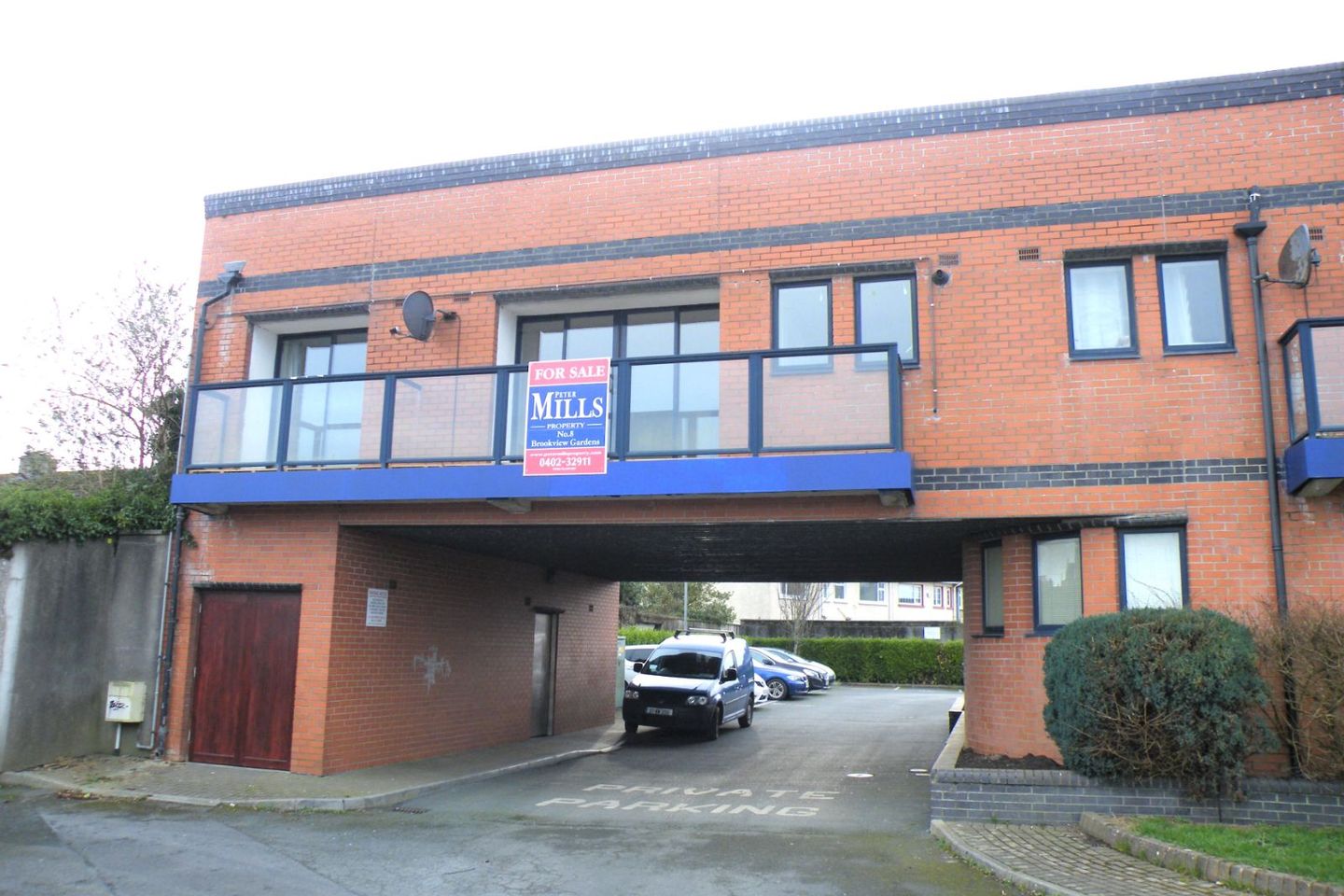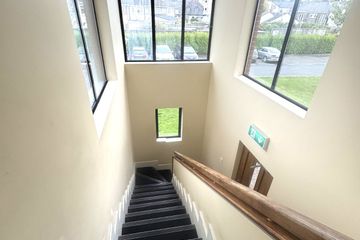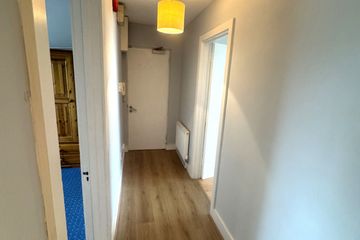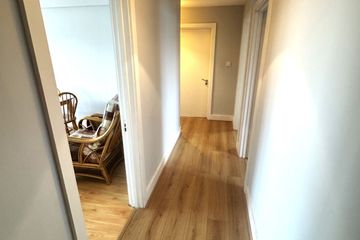



Apartment 8, Brookview Gardens, South Quay, Arklow, Co. Wicklow, Y14D179
€235,000
- Price per m²:€3,406
- Estimated Stamp Duty:€2,350
- Selling Type:By Private Treaty
- BER No:104895073
- Energy Performance:205.5 kWh/m2/yr
About this property
Highlights
- Most Convenient and Central Location
- Minutes to Bridgewater Shopping Complex
- Golf Links and Harbour close by
- Close to Town Centre
- Views of River and Nineteen arches bridge
Description
SALE OF 3 BEDROOM FIRST FLOOR APARTMENT WITH ROOF GARDEN AND UNITERUPTED VIEWS OF THE AVOCA RIVER, ARKLOW BRIDGE AND THE HILLS BEYOND IN CENTRAL LOCATION Location and Description: Built in c. 1998 situated on the river front on South Quay within a private development of apartments and town houses, minutes walk to Bridgewater Shopping Complex, Main Street Shopping, Public Transport (Bus), Leisure Facilities, Harbour golf links and lovely sea shore walks, all town amenities on your door step. The property has the benefit of natural gas central heating, designated parking, roof garden and uninterrupted views of the Avoca River, Arklow bridge and the hills beyond. FABULOUS PROPERTY IN THE HEART OF ARKLOW TOWN ACCOMMODATION COMPRISES ENTRANCE HALL 4.88 x 1.07 Laminate floor LIVING ROOM 4.61m x 3.74m Lovely bright room with patio doors to external balcony, fabulous view of the river and surrounding area. Laminated Floor. T.V. point. KITCHEN 4.96m x 1.97m Fitted kitchen with units at wall and floor level, single drainer. Electric oven and hob, plumbed for washing machine and dishwasher. Tiled splash back, airing cupboard with dual immersion heater. Lino to floor. BEDROOM 1 3.67m x 3.21m Nice bright room, fitted wardrobes, double patio doors to balcony. EN/SUITE 2.09m x 0.94 Comprising of shower cubicle, instant electric shower Triton T90, wc and whb. Shaver light, fully tiled walls and lino to floor. BEDROOM 2 3.70m x 2.85m Located to the back of the apartment with lovely view of country and gardens. Carpet to floor. BEDROOM 3 3.31m x 2.86m TV point, carpet to floor. Located to the back of apartment. BATHROOM 2.2m x 1.45m Comprising of bath with telephone shower attachment and shower door. Fully tiled walls, shaver light, lino to floor, white sanitary ware. Access to roof garden from landing. BALCONY OUTSIDE Roof garden overlooks the Main Courtyard and river, lovely area to sit and relax and enjoy the peace and sunshine on those lazy summer days or as the day draws to a close and the sun sets across the Avoca river, all that’s left to do is relax and savour natures glory to the full, as the native river birds call over the sound of the lapping waves, perhaps catch the glimpse of a leaping fish. Brook view gardens must be viewed. Services: Mains electricity, water and sewage. Gas central heating. Service charge: €1,775.00 per annuum, covers maintenance to common areas, and building insurance and communal bin store. Viewing: Please phone for appointment – (0402) 32911 Office Hours: 9 am to 5pm Monday to Friday. MOST ATTRACTIVE PROPERTY CLOSE TO TOWN WITH BREATHTAKING RIVER VIEWS AND SURROUNDING AREAS
The local area
The local area
Sold properties in this area
Stay informed with market trends
Local schools and transport

Learn more about what this area has to offer.
School Name | Distance | Pupils | |||
|---|---|---|---|---|---|
| School Name | St Michael's And St Peter's Junior School | Distance | 520m | Pupils | 278 |
| School Name | St John's Senior National School | Distance | 1.1km | Pupils | 351 |
| School Name | Carysfort National School | Distance | 1.2km | Pupils | 198 |
School Name | Distance | Pupils | |||
|---|---|---|---|---|---|
| School Name | St Joseph's Templerainey | Distance | 1.3km | Pupils | 517 |
| School Name | Gaelscoil An Inbhir Mhóir | Distance | 1.6km | Pupils | 275 |
| School Name | Bearnacleagh National School | Distance | 5.7km | Pupils | 81 |
| School Name | Coolgreany National School | Distance | 6.8km | Pupils | 117 |
| School Name | Avoca National School | Distance | 7.2km | Pupils | 167 |
| School Name | St Kevin's Ns, Ballycoog | Distance | 8.4km | Pupils | 21 |
| School Name | Ballyfad National School | Distance | 8.7km | Pupils | 2 |
School Name | Distance | Pupils | |||
|---|---|---|---|---|---|
| School Name | St. Mary's College | Distance | 460m | Pupils | 540 |
| School Name | Arklow Cbs | Distance | 1.1km | Pupils | 383 |
| School Name | Gaelcholáiste Na Mara | Distance | 1.3km | Pupils | 302 |
School Name | Distance | Pupils | |||
|---|---|---|---|---|---|
| School Name | Glenart College | Distance | 1.5km | Pupils | 629 |
| School Name | Gorey Educate Together Secondary School | Distance | 16.3km | Pupils | 260 |
| School Name | Avondale Community College | Distance | 16.4km | Pupils | 624 |
| School Name | Gorey Community School | Distance | 16.5km | Pupils | 1536 |
| School Name | Creagh College | Distance | 17.4km | Pupils | 1067 |
| School Name | Dominican College | Distance | 21.4km | Pupils | 473 |
| School Name | Wicklow Educate Together Secondary School | Distance | 21.6km | Pupils | 375 |
Type | Distance | Stop | Route | Destination | Provider | ||||||
|---|---|---|---|---|---|---|---|---|---|---|---|
| Type | Bus | Distance | 450m | Stop | Arklow | Route | 2 | Destination | Dublin Airport | Provider | Bus Éireann |
| Type | Bus | Distance | 470m | Stop | Arklow Methodist Ch | Route | 740a | Destination | Beresford Place | Provider | Wexford Bus |
| Type | Bus | Distance | 470m | Stop | Arklow Methodist Ch | Route | 740a | Destination | Dublin Airport | Provider | Wexford Bus |
Type | Distance | Stop | Route | Destination | Provider | ||||||
|---|---|---|---|---|---|---|---|---|---|---|---|
| Type | Bus | Distance | 470m | Stop | Arklow Methodist Ch | Route | 2 | Destination | Dublin Airport | Provider | Bus Éireann |
| Type | Bus | Distance | 480m | Stop | Arklow Methodist Ch | Route | 740a | Destination | Gorey | Provider | Wexford Bus |
| Type | Bus | Distance | 480m | Stop | Arklow Methodist Ch | Route | 2 | Destination | Wexford | Provider | Bus Éireann |
| Type | Bus | Distance | 480m | Stop | Arklow Methodist Ch | Route | 740 | Destination | Wexford O'Hanrahan Station | Provider | Wexford Bus |
| Type | Bus | Distance | 610m | Stop | Tourist Office | Route | 2 | Destination | Wexford | Provider | Bus Éireann |
| Type | Bus | Distance | 630m | Stop | Arklow Train Station | Route | 800 | Destination | Carlow Setu | Provider | Tfi Local Link Carlow Kilkenny Wicklow |
| Type | Bus | Distance | 630m | Stop | Arklow Train Station | Route | 800 | Destination | Carlow | Provider | Tfi Local Link Carlow Kilkenny Wicklow |
Your Mortgage and Insurance Tools
Check off the steps to purchase your new home
Use our Buying Checklist to guide you through the whole home-buying journey.
Budget calculator
Calculate how much you can borrow and what you'll need to save
BER Details
BER No: 104895073
Energy Performance Indicator: 205.5 kWh/m2/yr
Ad performance
- Views8,127
- Potential views if upgraded to an Advantage Ad13,247
Similar properties
€220,000
31 Lower Main Street, Arklow, Arklow, Co. Wicklow, Y14N8K03 Bed · 1 Bath · Terrace€245,000
6 Rockview Terrace, Arklow, Arklow, Co. Wicklow, Y14AC923 Bed · 1 Bath · End of Terrace€255,000
6 Inbhear Mews, Arklow, Co. Wicklow, Y14ND663 Bed · 2 Bath · Apartment€269,000
47 Ferrybank, Arklow, Co. Wicklow, Y14KF993 Bed · 2 Bath · Apartment
€275,000
17 St. Peters Place, Arklow, Co. Wicklow, Y14ED863 Bed · 1 Bath · Semi-D€275,000
52 Saint Peter's Place, Arklow, Co. Wicklow, Y14N9963 Bed · 2 Bath · Terrace€279,000
8 Woodlands Drive, Arklow, Arklow, Co. Wicklow, Y14F7913 Bed · 3 Bath · Terrace€280,000
3 Bridge Street, Arklow, Co. Wicklow, Y14V2663 Bed · 2 Bath · Terrace€289,000
11 South Green, Arklow, Arklow, Co. Wicklow, Y14R2313 Bed · 1 Bath · Terrace€295,000
62 Woodlands Green, Arklow, Arklow, Co. Wicklow, Y14P3893 Bed · 3 Bath · Semi-D€295,000
42 South Green, Arklow, Arklow, Co. Wicklow, Y14WC653 Bed · 1 Bath · End of Terrace€299,000
5 Páirc Na Saile, Arklow, Arklow, Co. Wicklow, Y14NX083 Bed · 3 Bath · End of Terrace
Daft ID: 16253970

