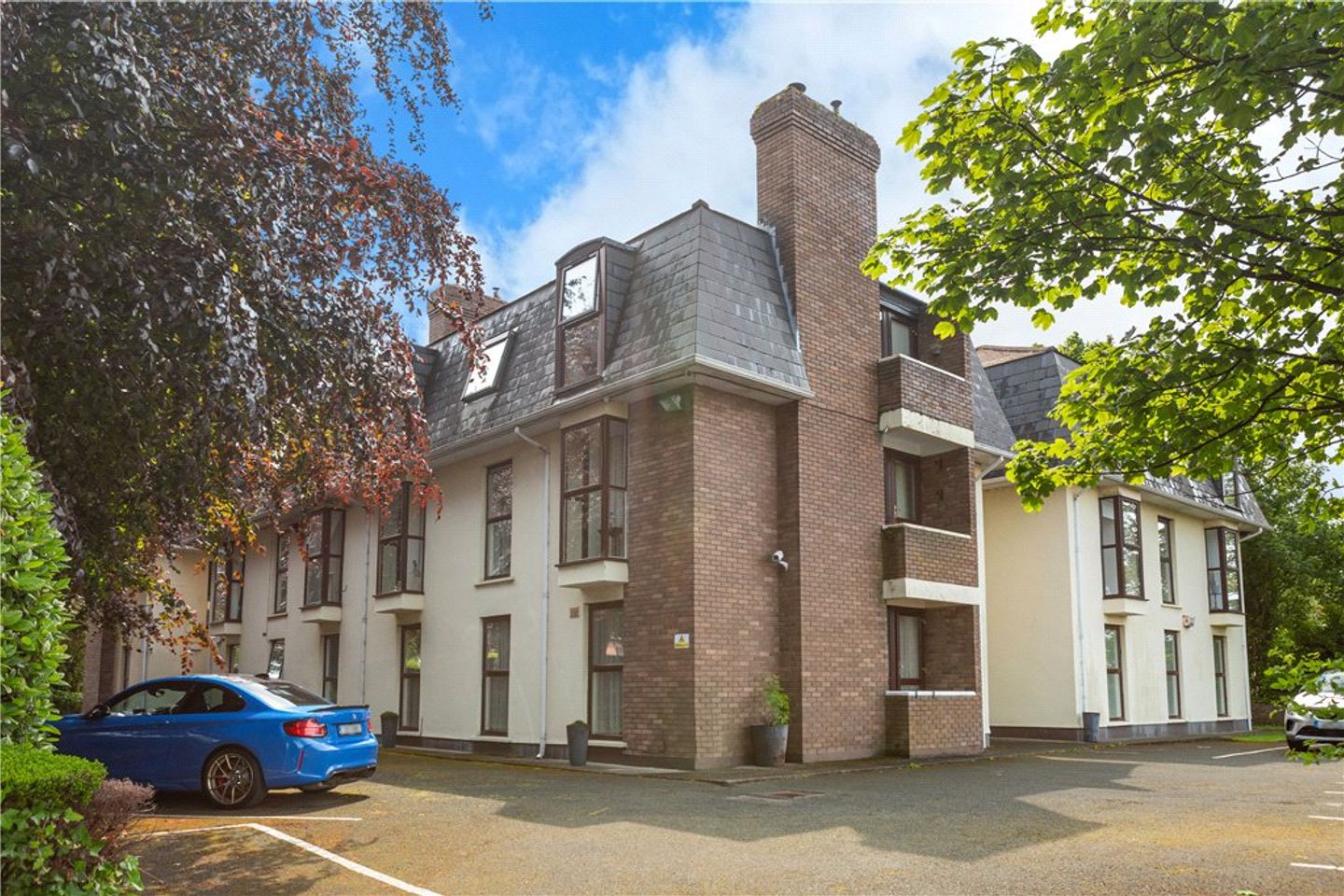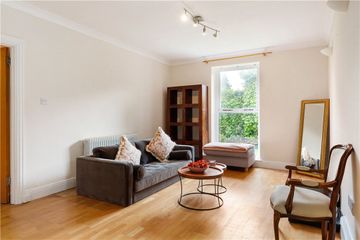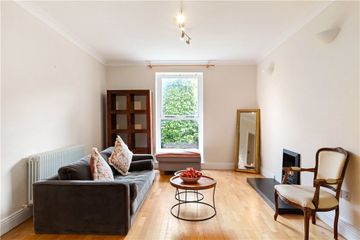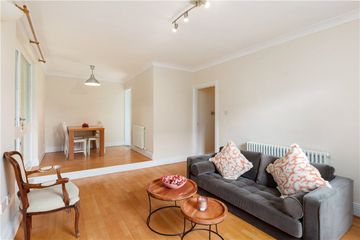



Apt. 1 Woodlawn House, Woodlawn Park, Dun Laoghaire, Co. Dublin, A96Y951
€395,000
- Price per m²:€5,808
- Estimated Stamp Duty:€3,950
- Selling Type:By Private Treaty
About this property
Highlights
- Ground floor apartment
- Accommodation approximately 68sqm (732sq.ft.)
- Double glazing throughout
- Fitted carpets, curtains and kitchen appliances included in the sale
- Gas central heating
Description
Woodlawn House is a small development of just sixteen apartments ideally situated off Lower Mounttown Road. The block is well set back and is surrounded by landscaped communal grounds. No.1 is a spacious ground floor apartment that offers well-proportioned accommodation extending to approximately 68sq.m (732sq.ft) and is tastefully decorated throughout. The accommodation briefly comprises of an entrance hallway, dual aspect open plan living/dining room with access to the balcony, a fully fitted kitchen, two double bedrooms and a main bathroom. Lower Mounttown Road is well served by public transport links including the E1 & E1 bus routes on the doorstep and the DART station at Salthill within walking distance. IDAT college and Park Point retail park a short walk. Dun Laoghaire Town Centre and Monkstown Village are both close by, offering an excellent selection of specialist boutique shops, restaurants, cafes, pubs together with The Pavilion Theatre, Lexicon Library, The People’s Park and East and West Piers. Woodlawn Residents Management Company annual service charge of approximately €1,800 (paid in two instalments) covers gardening, waste disposal, building insurance and general repairs and maintenance Entrance Hall 2.3m x 1.2m. with fuse board, video intercom system, recessed lights and hot press housing the hot water tank with fitted shelving Inner Hall 3.7m x 1.5m Living/Dining Room 3.4m x 7m. open plan running the width of the apartment, with coal effect gas fire with marble hearth, floor to ceiling window overlooking the side and a door opening to the balcony Kitchen 2.3m x 2m. with tiled floor, a range of high gloss floor and wall units, wooden work surfaces, integrated Electrolux cooker and integrated gas hob with stainless steel chimney extractor over, Beko free standing fridge/freezer, Hotpoint combi washer/dryer and floor to ceiling window overlooking the communal gardens Bedroom 1 3.4m x 3.5m. with built in wardrobes and floor to ceiling window overlooking the side gardens Bedroom 2 2.7m x 3.4m. with floor to ceiling window overlooking the side garden Bathroom with tiled floor, part tiled walls, bath with electric Triton shower over, wash hand basin with mirror over, w.c., chrome heated towel rail and a window
The local area
The local area
Sold properties in this area
Stay informed with market trends
Local schools and transport

Learn more about what this area has to offer.
School Name | Distance | Pupils | |||
|---|---|---|---|---|---|
| School Name | St Joseph's National School | Distance | 330m | Pupils | 392 |
| School Name | Holy Family School | Distance | 590m | Pupils | 153 |
| School Name | Dún Laoghaire Etns | Distance | 680m | Pupils | 177 |
School Name | Distance | Pupils | |||
|---|---|---|---|---|---|
| School Name | Red Door Special School | Distance | 690m | Pupils | 30 |
| School Name | Monkstown Etns | Distance | 740m | Pupils | 427 |
| School Name | Dominican Primary School | Distance | 780m | Pupils | 194 |
| School Name | St Oliver Plunkett Sp Sc | Distance | 900m | Pupils | 63 |
| School Name | Sallynoggin Educate Together National School | Distance | 1.0km | Pupils | 39 |
| School Name | Carmona Special National School | Distance | 1.0km | Pupils | 37 |
| School Name | St Kevin's National School | Distance | 1.2km | Pupils | 213 |
School Name | Distance | Pupils | |||
|---|---|---|---|---|---|
| School Name | Christian Brothers College | Distance | 410m | Pupils | 564 |
| School Name | Rockford Manor Secondary School | Distance | 1.2km | Pupils | 285 |
| School Name | Holy Child Community School | Distance | 1.3km | Pupils | 275 |
School Name | Distance | Pupils | |||
|---|---|---|---|---|---|
| School Name | Rathdown School | Distance | 1.5km | Pupils | 349 |
| School Name | Newpark Comprehensive School | Distance | 1.9km | Pupils | 849 |
| School Name | Clonkeen College | Distance | 2.0km | Pupils | 630 |
| School Name | St Joseph Of Cluny Secondary School | Distance | 2.3km | Pupils | 256 |
| School Name | Loreto College Foxrock | Distance | 2.6km | Pupils | 637 |
| School Name | Cabinteely Community School | Distance | 2.7km | Pupils | 517 |
| School Name | Loreto Abbey Secondary School, Dalkey | Distance | 3.1km | Pupils | 742 |
Type | Distance | Stop | Route | Destination | Provider | ||||||
|---|---|---|---|---|---|---|---|---|---|---|---|
| Type | Bus | Distance | 70m | Stop | Mounttown Road Lower | Route | 111 | Destination | Dalkey | Provider | Go-ahead Ireland |
| Type | Bus | Distance | 70m | Stop | Mounttown Road Lower | Route | 111 | Destination | Dun Laoghaire | Provider | Go-ahead Ireland |
| Type | Bus | Distance | 70m | Stop | Mounttown Road Lower | Route | L27 | Destination | Dun Laoghaire | Provider | Go-ahead Ireland |
Type | Distance | Stop | Route | Destination | Provider | ||||||
|---|---|---|---|---|---|---|---|---|---|---|---|
| Type | Bus | Distance | 70m | Stop | Mounttown Road Lower | Route | E2 | Destination | Dun Laoghaire | Provider | Dublin Bus |
| Type | Bus | Distance | 90m | Stop | Mounttown Rd Lower | Route | 111 | Destination | Brides Glen Luas | Provider | Go-ahead Ireland |
| Type | Bus | Distance | 90m | Stop | Mounttown Rd Lower | Route | L27 | Destination | Leopardstown Valley | Provider | Go-ahead Ireland |
| Type | Bus | Distance | 90m | Stop | Mounttown Rd Lower | Route | E2 | Destination | Harristown | Provider | Dublin Bus |
| Type | Bus | Distance | 280m | Stop | Tivoli Terrace Sth | Route | 111 | Destination | Brides Glen Luas | Provider | Go-ahead Ireland |
| Type | Bus | Distance | 280m | Stop | Tivoli Terrace Sth | Route | L25 | Destination | Dundrum | Provider | Dublin Bus |
| Type | Bus | Distance | 280m | Stop | Tivoli Terrace Sth | Route | L27 | Destination | Leopardstown Valley | Provider | Go-ahead Ireland |
Your Mortgage and Insurance Tools
Check off the steps to purchase your new home
Use our Buying Checklist to guide you through the whole home-buying journey.
Budget calculator
Calculate how much you can borrow and what you'll need to save
BER Details
Statistics
- 10,953Property Views
- 17,853
Potential views if upgraded to a Daft Advantage Ad
Learn How
Similar properties
€360,000
Apartment 43, The Gallan, Granitefield Manor, Rochestown Avenue, Dun Laoghaire, Co. Dublin, A96XR592 Bed · 2 Bath · Apartment€364,950
Apartment 128, The Crannóg, Granitefield Manor, Rochestown Avenue, Glenageary, Co. Dublin, A96XV062 Bed · 2 Bath · Apartment€410,000
52 Elmgrove, Ballybrack, Co. Dublin, A96H6V03 Bed · 2 Bath · End of Terrace€425,000
Apartment 1, 69 Georges Street Lower, Dun Laoghaire, Co. Dublin, A96E0H22 Bed · 2 Bath · Apartment
€445,000
Apartment 15, Le Hunt House, Brennanstown, D18C4302 Bed · 2 Bath · Apartment€445,000
8 Rochfort House, Brennanstown, Cabinteely, Dublin 18, D18E0022 Bed · 2 Bath · Apartment€449,950
4 The Poplars, Monkstown Valley, Monkstown, Monkstown, Co. Dublin, A94NV062 Bed · 1 Bath · Apartment€450,000
6 Le Hunt House, Brennanstown Square, Cabinteely, Dublin 18, D18E4332 Bed · 2 Bath · Apartment€455,000
2 Cambria, De Vesci Court, Monkstown, Co. Dublin, A96NN562 Bed · 1 Bath · Apartment€465,000
2 Scotia, De Vesci Court, Monkstown, Co. Dublin, A96A2482 Bed · 1 Bath · Apartment€495,000
Apartment 41, De Vesci House, Longford Place, Monkstown, Co. Dublin, A96VK032 Bed · 2 Bath · Apartment€925,000
4 Bedroom End Of Terrace House, Kylemore, 4 Bedroom End Of Terrace House, 13 Kylemore Wood, Kylemore, Church Road, Killiney, Co. Dublin4 Bed · 3 Bath · End of Terrace
Daft ID: 16140253

