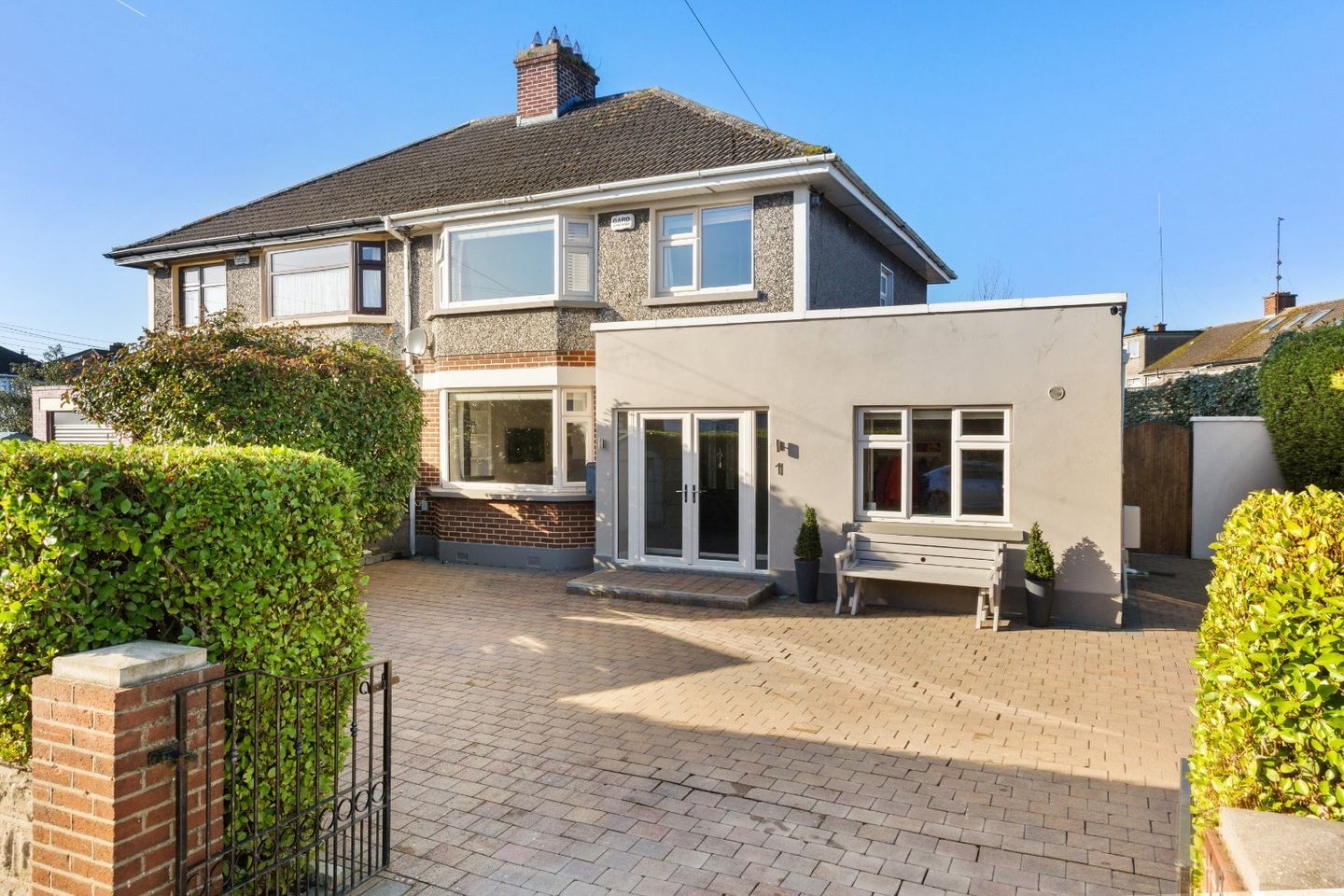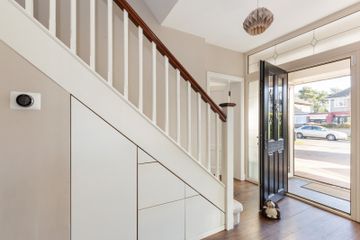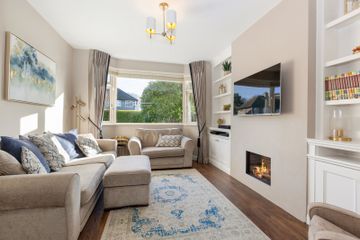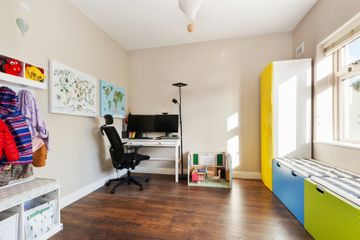


+15

19
1 Glasnevin Drive, Glasnevin, Dublin 11, D11PH60
€695,000
SALE AGREED3 Bed
2 Bath
Semi-D
Description
- Sale Type: For Sale by Private Treaty
Presented in pristine condition with a B energy rating this superb extended high-spec light-filled family home was fully refurbished and extended with a stunning side extension that accommodates a kitchen/dining/living area with utility room and guest W/C.
The private gated front drive of this fabulous family home boasts a beautiful high Laurel hedging boundary. The spacious cobble-locked drive offers parking for five cars. There is gated pedestrian access to a large side entrance linking the front of the house to a stunning landscaped large sandstone patio area ideal for alfresco dining. There is a beautiful large landscaped tree-lined west-facing back garden.
DNG estate agents are delighted to present to the market number 1 Glasnevin Drive. This highly desired convenient location offers easy access to local shops, a Q.B.C, local schools, Albert College Park and is within walking distance to Dublin City University and the National Botanical Gardens. Dublin Airport, the City Centre and the M50 are also easily accessible by car.
The accommodation briefly comprises of a porch, entrance hallway, reception room, office/playroom, kitchen/dining area with utility room and guest w/c. Upstairs there are 3 spacious bedrooms and the family bathroom.
Viewing is highly recommended for those looking to set up home in the highly sought-after location. Please contact DNG on 01 8300989 Local Agents Brian McGee MIPAV, Ciarán Jones MIPAV, Michelle Keeley MIPAV, Isabel O`Neill,Harry Angel and Vincent Mullen MIPAV
Porch 2.2m x 1.06m. Good size porch with tiled floor.There is good light.
Entrance Hall 3.6m x 2.39m. Spacious and bright entrance hall with good light from front door with glass side panels.There is oak laminte flooring.There is smart storage under stairs for coats and shoes with a 3 drawer tallboy and 2 shoe drawers.
Office/Playroom 3.22m x 3.20m. Office/Playroom located at the front of the house.There is laminate flooring and good light.
Reception Room 2.24m x 4.1m. Reception room which faces front drive .There is a feature bay window.There is a focal point wall mounted gas fireplace.
Kitchen/dining area 7.8m x 3.98m. Open plan kitchen/dining area
Spacious dining area with access to patio area in back garden.
High spec kitchen , there a kitchen island with quartz counter top.The island has two ajustable overhead pendant light fittings with polished nickel .The island is fitted with a wine fidge with good capacity.The main kitchen counter top and splash back are also quartz.There are floor and wall presses.There is a Quooker boiling water tap,a water softener system and a sink with waste system fitted.
Utility Room 1.6m x 1.7m. Fitted utility room with tiled floor there is shelving for storage.There is also a sink.
Guest Water Closet 1.4m x 1.6m. W/C with tiled floor .There is a window for light and ventilation.There is a W/C and a W.H.B.
Landing 2.33m x 2.85m. Landing area with carpet floor there is access to the attic with folding stairs.There is a window for light and ventilation.
Bathroom 2.02m x 2.54m. Family bathroom tiled floor to ceiling with bath,W/C and walk-in rainwater shower,There is a W.H.B with soft close doors and storage.There is a window for light and ventilation.
Bedroom 1 3.12m x 4.25m. Main double bedroom is spacious and currently fitted with super king size bed.There is a bay window.There is wall to wall storage.
Bedroom 2 4.0m x 3.64m. Double bedroom faces back garden with good light.There is a carpet floor and built-in storage.
Bedroom 3 2.32m x 2.9m. Bedroom located at the front of the house with carpet flooring and built-in storage.
Outside Front Drive: With parking for 5 five cars the drive is cobblelock.There is a hedging boundary. There is gated pedestrian access to a large side entrance linking the front of the house to a sapcious sandstone patio area side entrance.
Back garden, with sandstone patio area.There is a beautiful large landscaped tree-lined west-facing back garden with lawn area and a professionally painted mural.

Can you buy this property?
Use our calculator to find out your budget including how much you can borrow and how much you need to save
Property Features
- Recently extended 3 bed home
- B Energy Rated
- Presented in pristine condition with high-spec finish
- Office/Playroom
- Parking for 5 cars in front drive
- Excellent location.
Map
Map
Local AreaNEW

Learn more about what this area has to offer.
School Name | Distance | Pupils | |||
|---|---|---|---|---|---|
| School Name | Our Lady Of Victories Girls National School | Distance | 210m | Pupils | 189 |
| School Name | Our Lady Of Victories Boys National School | Distance | 300m | Pupils | 195 |
| School Name | Our Lady Of Victories Infant School | Distance | 330m | Pupils | 204 |
School Name | Distance | Pupils | |||
|---|---|---|---|---|---|
| School Name | Scoil An Tseachtar Laoch | Distance | 570m | Pupils | 173 |
| School Name | Sacred Heart Boys National School | Distance | 610m | Pupils | 430 |
| School Name | Scoil Chiarain Special School | Distance | 660m | Pupils | 139 |
| School Name | Holy Spirit Girls National School | Distance | 700m | Pupils | 259 |
| School Name | Holy Spirit Boys National School | Distance | 740m | Pupils | 291 |
| School Name | North Dublin National School Project | Distance | 850m | Pupils | 223 |
| School Name | Virgin Mary Girls National School | Distance | 990m | Pupils | 190 |
School Name | Distance | Pupils | |||
|---|---|---|---|---|---|
| School Name | St Kevins College | Distance | 590m | Pupils | 535 |
| School Name | Trinity Comprehensive School | Distance | 740m | Pupils | 555 |
| School Name | Beneavin De La Salle College | Distance | 1.0km | Pupils | 576 |
School Name | Distance | Pupils | |||
|---|---|---|---|---|---|
| School Name | St. Aidan's C.b.s | Distance | 1.4km | Pupils | 724 |
| School Name | St Mary's Secondary School | Distance | 1.5km | Pupils | 832 |
| School Name | Scoil Chaitríona | Distance | 1.8km | Pupils | 508 |
| School Name | Clonturk Community College | Distance | 1.9km | Pupils | 822 |
| School Name | Plunket College Of Further Education | Distance | 1.9km | Pupils | 40 |
| School Name | St Michaels Secondary School | Distance | 2.0km | Pupils | 634 |
| School Name | Ellenfield Community College | Distance | 2.1km | Pupils | 128 |
Type | Distance | Stop | Route | Destination | Provider | ||||||
|---|---|---|---|---|---|---|---|---|---|---|---|
| Type | Bus | Distance | 60m | Stop | Glasnevin Drive | Route | N4 | Destination | Blanchardstown Sc | Provider | Dublin Bus |
| Type | Bus | Distance | 60m | Stop | Glasnevin Drive | Route | 9 | Destination | Charlestown | Provider | Dublin Bus |
| Type | Bus | Distance | 70m | Stop | Glasnevin Drive | Route | 11 | Destination | St Pappin's Rd | Provider | Dublin Bus |
Type | Distance | Stop | Route | Destination | Provider | ||||||
|---|---|---|---|---|---|---|---|---|---|---|---|
| Type | Bus | Distance | 160m | Stop | Willow Park Avenue | Route | 9 | Destination | Limekiln Avenue | Provider | Dublin Bus |
| Type | Bus | Distance | 160m | Stop | Willow Park Avenue | Route | N4 | Destination | Point Village | Provider | Dublin Bus |
| Type | Bus | Distance | 160m | Stop | Willow Park Avenue | Route | 9 | Destination | O'Connell St | Provider | Dublin Bus |
| Type | Bus | Distance | 160m | Stop | Willow Park Avenue | Route | 88n | Destination | Ashbourne | Provider | Nitelink, Dublin Bus |
| Type | Bus | Distance | 200m | Stop | Glasnevin Park | Route | 88n | Destination | Ashbourne | Provider | Nitelink, Dublin Bus |
| Type | Bus | Distance | 200m | Stop | Glasnevin Park | Route | 9 | Destination | Limekiln Avenue | Provider | Dublin Bus |
| Type | Bus | Distance | 200m | Stop | Glasnevin Park | Route | 9 | Destination | O'Connell St | Provider | Dublin Bus |
BER Details

BER No: 107461121
Energy Performance Indicator: 143.51 kWh/m2/yr
Statistics
10/05/2024
Entered/Renewed
8,207
Property Views
Check off the steps to purchase your new home
Use our Buying Checklist to guide you through the whole home-buying journey.

Similar properties
€649,000
70 Glasnevin Park, Glasnevin, Dublin 11, D11FEF83 Bed · 2 Bath · Semi-D€650,000
136 Clonliffe Road, Drumcondra, Dublin 3, D03P6513 Bed · 2 Bath · Terrace€650,000
73 Griffith Court, Drumcondra, Dublin 3, D03DX514 Bed · 2 Bath · Semi-D€660,000
13 Connaught Street, Phibsborough, Phibsborough, Dublin 7, D07XY725 Bed · 4 Bath · Terrace
€675,000
139 Clonliffe Road, Drumcondra, Dublin 3, D03DK224 Bed · 2 Bath · Terrace€675,000
110 Shandon Park, Phibsborough, Phibsborough, Dublin 7, D07XT973 Bed · 1 Bath · Terrace€675,000
466 Griffith Avenue, Glasnevin, Dublin 11, D11W1E83 Bed · 1 Bath · Semi-D€695,000
148 Navan Road, Navan Road (D7), Dublin 7, D07Y5893 Bed · 2 Bath · Semi-D€695,000
57 Beaumont Road, Beaumont, Dublin 9, D09N2584 Bed · 3 Bath · Semi-D€695,000
65 Rathdown Road, Phibsborough, Dublin 7, D07E2423 Bed · 1 Bath · Terrace€700,000
179 Clonliffe Road, Dublin 3, D03T1F63 Bed · 3 Bath · Terrace€700,000
57 Charlemont, Griffith Avenue, Drumcondra, Dublin 9, D09T1W74 Bed · 3 Bath · Semi-D
Daft ID: 118958496


Brian McGee
SALE AGREEDThinking of selling?
Ask your agent for an Advantage Ad
- • Top of Search Results with Bigger Photos
- • More Buyers
- • Best Price

Home Insurance
Quick quote estimator
