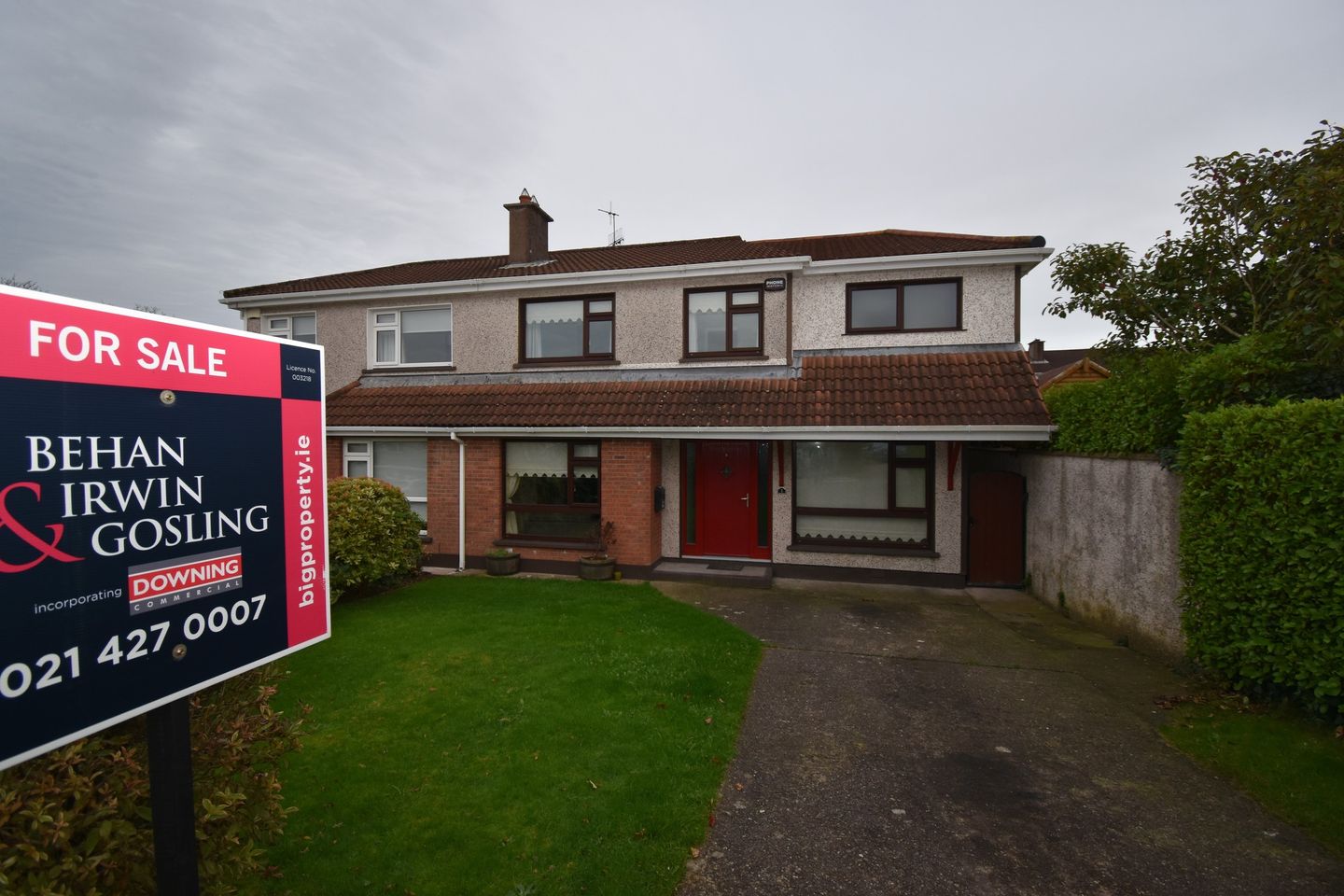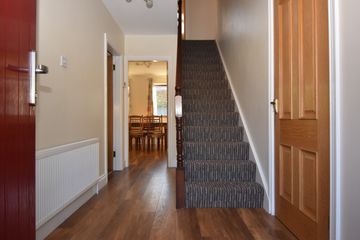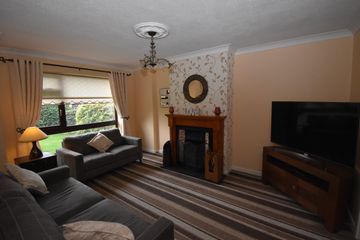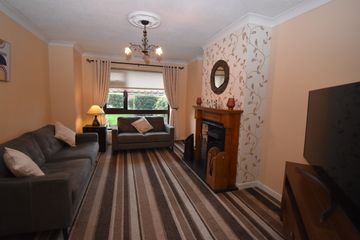


+16

20
1 Manor Villas, Thornbury View, Rochestown, Co. Cork, T12EVK7
€485,000
SALE AGREED4 Bed
3 Bath
132 m²
Semi-D
Description
- Sale Type: For Sale by Private Treaty
- Overall Floor Area: 132 m²
Behan Irwin & Gosling are proud to present this superbly presented property nestled in the heart of the charming Thornbury View development and within a small cul de sac this 3 bedroom semi detached house has been transformed into a spacious and luxurious 4/5 bedroom property by the renovated builders Sigma Homes.
Upon entering the property you are greeted by a welcoming foyer that sets the tone for the entire house.
The ground floor features a spacious living room, bathed in natural light, elegant and finished that create a warm and inviting atmosphere. There are double doors from the living room leading to an open plan living/dining room with a separate well laid out kitchen with solid walnut finishings. There is also a guest WC and office/bedroom 5 on the ground floor.
Ascending the staircase you will find the 3 original bedrooms each thoughtfully designed to maximize space and comfort, the recently constructed master 4th bedroom features a large walk in wardrobe and bright and spacious en suite with tiled walls and floor there is also a well finished bathroom with electric shower over bath ideal for family living.
The property is surrounded by well manicured gardens both front and rear with ample off street parking for two vehicles.
The rear gardens enjoy a private setting and incorporate a large patio area ideal for evening entertainment with manicured lawn beyond.
Thornbury View is a highly sought after residential location known for its proximity to a multitude of local amenities such as schools, recreational walk ways, sporting facilities and all associated facilities that urban centres can offer.
Accommodation consists of the following:
Entrance hallway
Composite front door with stain glass panel inset leading to hallway with wood effect laminate floor covering, radiator, centre light, push button built in under stairs storage.
Living Room
4.89m x 3.54m
Carpet floor covering, radiator, centre light with centre rose, coving, cast iron solid fuel fire place with wooden mantle over, window with window blind, curtain and curtain pole facing front of the property and double doors leading to living/dining area.
Living/dining room
5.48m x 3.69m
Wood effect laminate floor covering, radiator, two centre lights, cast iron solid fuel fire place with walnut mantle over and black granite hearth, two windows with curtains and curtain poles.
Kitchen
4.71m x 2.45m
Porcelain high gloss floor tiles, solid walnut kitchen at floor and eye level with fully tiled splash back, five ring gas hob with extractor over, built in dishwasher and washing machine, stainless steel fridge/freezer and stainless-steel oven, radiator, recessed lighting and one window facing rear of the property and door to gardens at rear.
Office/Bedroom 5
2.46m x 2.12m
Solid wood floor, radiator, centre light, window with window blind facing front of the property.
Guest WC
Solid pine wood floor, WC, WHB, centre light.
First floor
Stairs and landing are carpeted with centre light and stira stairs to attic.
Attic
Attic is insulated with 12 inches of Rockwell Wool insulation and partly floored for extra storage.
Bedroom 1
3.55m x 3.30m
Wood effect laminate floor covering, vaulted ceiling with centre light, radiator, window with window blind, curtain and curtain pole facing rear of the property.
Walk-in wardrobe
2.02m x 3.20m
Wood effect laminate floor covering, centre light, wall to wall fitted wardrobes.
En suite
3.27m x 1.44m
WC, WHB, power shower, fully tiled walls and floor, chrome towel rail and radiator, recessed lighting, xpelair, window with frosted glass inset facing front of the property.
Bedroom 2
3.05m x 3.20m
Carpet floor covering, radiator, centre light, window with window blind, curtain and curtain pole facing rear of the property.
Bedroom 3
4.59m x 3.05m
Carpet floor covering, Wall to wall fitted wardrobes, radiator, centre light, window with facing front of the property with curtain and curtain pole.
Bedroom 4
3.12m x 2.36m
Carpet floor covering, radiator, centre light, window with window blind, curtain and curtain pole facing front of the property.
Bathroom
2.12m x 1.67m
WC, WHB with built in vanity unit, bath with electric shower and shower door over with fully tiled walls and floor, chrome towel rail and radiator, recessed lighting, xpelair, window facing rear of property with frosted glass.
Outside
Front
Off street parking for two vehicles with gardens laid to lawn with mature hedging and shrubbery boarders with side access to rear.
Rear
Gardens laid to lawn with large feature landscaped to patio area with outside lighting, tap and barna shed.

Can you buy this property?
Use our calculator to find out your budget including how much you can borrow and how much you need to save
Property Features
- Superb 4 bedroom semi detached residence.
- Fully renovated and extended by well regarded Cork construction company Sigma Homes
- Highly desirable residential development. Located within a small cul de sac with private rear garden.
- Located within a small cul de sac with private rear garden.
- Solid walnut kitchen and solid oak internal doors throughout.
- Show house condition with spacious living accommodation throughout.
- Easy access to Link Road, Jack Lynch Tunnel and Cork city centre.
Map
Map
Local AreaNEW

Learn more about what this area has to offer.
School Name | Distance | Pupils | |||
|---|---|---|---|---|---|
| School Name | Rochestown Community Special School | Distance | 500m | Pupils | 0 |
| School Name | Rochestown National School | Distance | 740m | Pupils | 464 |
| School Name | Douglas Rochestown Educate Together National School | Distance | 1.4km | Pupils | 471 |
School Name | Distance | Pupils | |||
|---|---|---|---|---|---|
| School Name | St Mary's School Rochestown | Distance | 1.7km | Pupils | 72 |
| School Name | Gaelscoil Mhachan | Distance | 2.1km | Pupils | 162 |
| School Name | Holy Cross National School | Distance | 2.3km | Pupils | 164 |
| School Name | Scoil Ursula Blackrock | Distance | 2.8km | Pupils | 191 |
| School Name | St Luke's School Douglas | Distance | 2.8km | Pupils | 213 |
| School Name | Beaumont Boys National School | Distance | 2.8km | Pupils | 306 |
| School Name | Beaumont Girls National School | Distance | 2.9km | Pupils | 290 |
School Name | Distance | Pupils | |||
|---|---|---|---|---|---|
| School Name | St Francis Capuchin College | Distance | 1.4km | Pupils | 798 |
| School Name | Nagle Community College | Distance | 2.0km | Pupils | 246 |
| School Name | Cork Educate Together Secondary School | Distance | 2.1km | Pupils | 385 |
School Name | Distance | Pupils | |||
|---|---|---|---|---|---|
| School Name | Ursuline College Blackrock | Distance | 2.8km | Pupils | 305 |
| School Name | Douglas Community School | Distance | 3.3km | Pupils | 526 |
| School Name | Regina Mundi College | Distance | 3.5km | Pupils | 569 |
| School Name | St Peter's Community School | Distance | 3.9km | Pupils | 376 |
| School Name | Ashton School | Distance | 4.5km | Pupils | 544 |
| School Name | Christ King Girls' Secondary School | Distance | 4.7km | Pupils | 730 |
| School Name | Coláiste An Phiarsaigh | Distance | 5.0km | Pupils | 552 |
Type | Distance | Stop | Route | Destination | Provider | ||||||
|---|---|---|---|---|---|---|---|---|---|---|---|
| Type | Bus | Distance | 340m | Stop | Norwood Court | Route | 216 | Destination | University Hospital | Provider | Bus Éireann |
| Type | Bus | Distance | 340m | Stop | Norwood Court | Route | 223 | Destination | South Mall | Provider | Bus Éireann |
| Type | Bus | Distance | 340m | Stop | Norwood Court | Route | 223 | Destination | Mtu | Provider | Bus Éireann |
Type | Distance | Stop | Route | Destination | Provider | ||||||
|---|---|---|---|---|---|---|---|---|---|---|---|
| Type | Bus | Distance | 350m | Stop | Norwood Court | Route | 223 | Destination | Haulbowline (nmci) | Provider | Bus Éireann |
| Type | Bus | Distance | 350m | Stop | Norwood Court | Route | 216 | Destination | Monkstown | Provider | Bus Éireann |
| Type | Bus | Distance | 440m | Stop | Coach Hill Junc | Route | 216 | Destination | Monkstown | Provider | Bus Éireann |
| Type | Bus | Distance | 440m | Stop | Coach Hill Junc | Route | 223 | Destination | Haulbowline (nmci) | Provider | Bus Éireann |
| Type | Bus | Distance | 440m | Stop | Rochestown Inn | Route | 223 | Destination | South Mall | Provider | Bus Éireann |
| Type | Bus | Distance | 440m | Stop | Rochestown Inn | Route | 223 | Destination | Mtu | Provider | Bus Éireann |
| Type | Bus | Distance | 440m | Stop | Rochestown Inn | Route | 216 | Destination | University Hospital | Provider | Bus Éireann |
BER Details

BER No: 109202630
Statistics
03/01/2024
Entered/Renewed
5,372
Property Views
Check off the steps to purchase your new home
Use our Buying Checklist to guide you through the whole home-buying journey.

Similar properties
€450,000
8 Yewlands, Maryborough Woods, Douglas, Co. Cork, T12KND34 Bed · 3 Bath · End of Terrace€475,000
12 Kilbrack Lawn, Skehard Road, Cork City, Co. Cork, T12X6PN4 Bed · 3 Bath · Semi-D€480,000
Four Bed Semi Detached, Harbour Heights, Four Bed Semi Detached, Harbour Heights, Rochestown, Co. Cork4 Bed · 2 Bath · Semi-D€495,000
47 Kilbrack Lawn, Skehard Road, Blackrock, Co. Cork, T12TV0H4 Bed · 2 Bath · Detached
€570,000
30 Lislee Road, Maryborough Estate, Douglas, Co. Cork, T12WFR34 Bed · 2 Bath · Detached€595,000
Sarto, Sarto, 2 Lislee Road, Maryborough Estate, Douglas, Co. Cork, T12V2RV5 Bed · 3 Bath · Detached€795,000
18 Tirol Avenue, The Paddocks, Maryborough Hill, Douglas, Co. Cork, T12AT2K5 Bed · 3 Bath · Detached€825,000
Austinleigh, Woodview, Douglas, Co. Cork, T12W02P4 Bed · 2 Bath · Bungalow€875,000
Bofeenaun, 2 Brookfield, Rochestown Road, Cork City, Co. Cork, T12Y28P4 Bed · 3 Bath · Detached€975,000
Pipers Croft, Maryborough Hill, Douglas, Co. Cork, T12N6KN4 Bed · 4 Bath · Detached€995,000
Well Road, Douglas, Douglas, Co. Cork4 Bed · 4 Bath · Detached€1,060,000
17 Clarkes Wood, Mount Oval Village, Rochestown, Co. Cork, T12YDT76 Bed · 4 Bath · Detached
Daft ID: 118656222


Mark Gosling
SALE AGREEDThinking of selling?
Ask your agent for an Advantage Ad
- • Top of Search Results with Bigger Photos
- • More Buyers
- • Best Price

Home Insurance
Quick quote estimator
