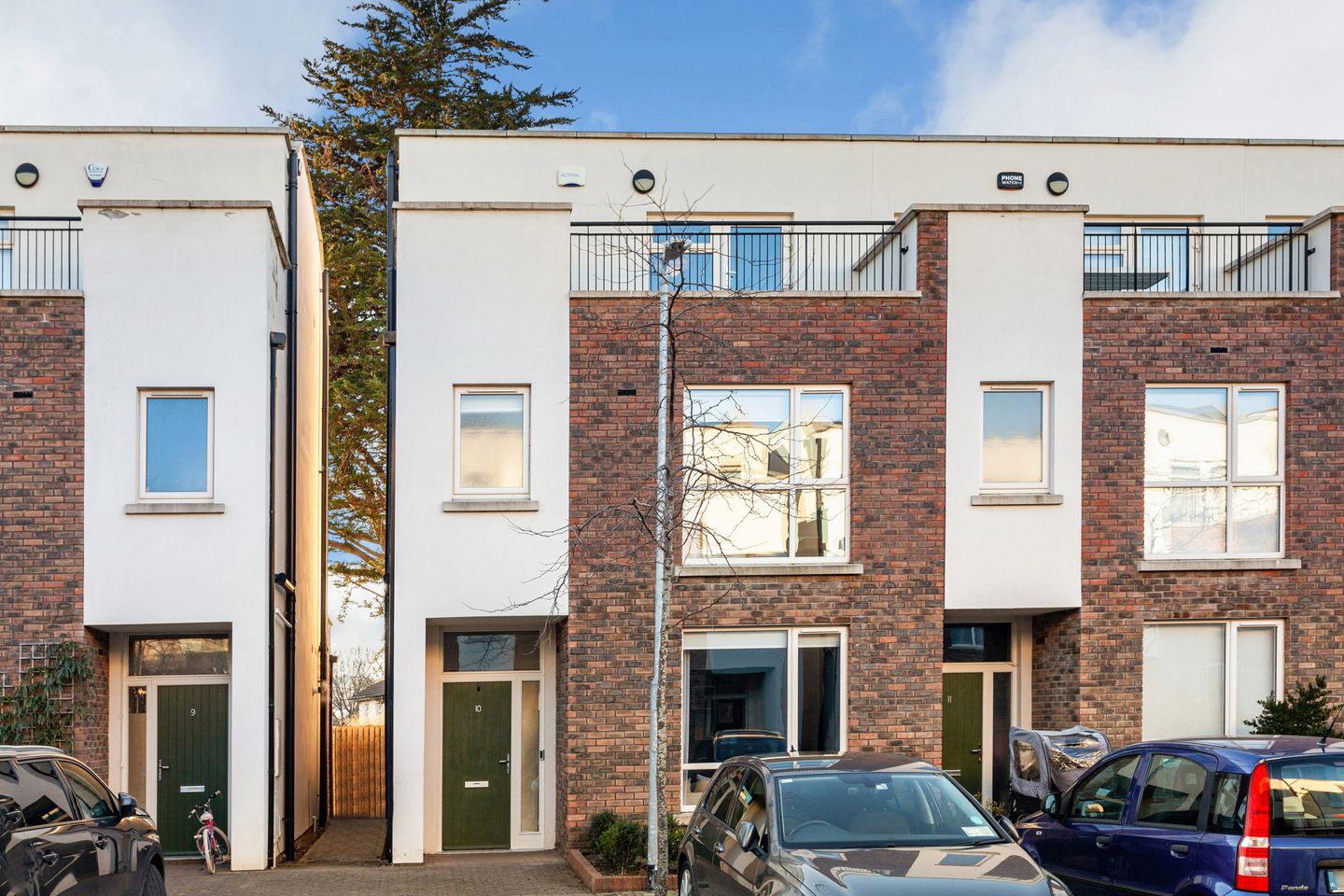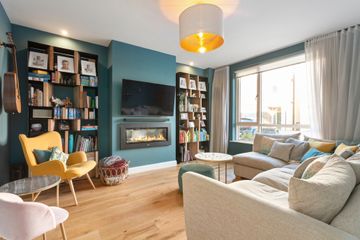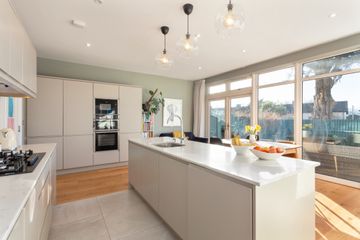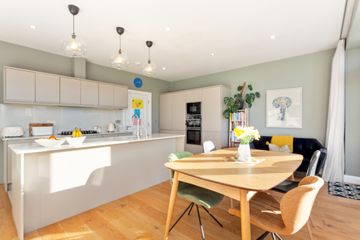


+14

18
10 Grangeabbey, Monkstown, Blackrock, Co Dublin, A94AD99
€795,000
SALE AGREED4 Bed
4 Bath
162 m²
Semi-D
Description
- Sale Type: For Sale by Private Treaty
- Overall Floor Area: 162 m²
Looking for the perfect place to call home? No 10 Grangeabbey is new to the market in turn-key condition to tick all the boxes and means you can move right in without any hassle. This stunning 3 storey end of terrace townhouse offers an abundance of sunshine throughout the day creating a serene and inviting atmosphere. The sunny west facing rear private garden with newly extended sandstone patio area and lawn is the perfect place to unwind after a long day.
The accommodation consists of entrance hall which has under stairs storage by Smart Storage, a guest WC, living room with large picture window and Dimplex electric fire insert. The generous bright kitchen/dining room with all Neff appliances with utility off leads to the sunny west facing private rear garden.
Upstairs on the first floor there are two spacious double rooms (1 ensuite) and the family bathroom. On the third level is the main bedroom with walk through wardrobe to ensuite and a single room with built in wardrobes.
There is one designated car space and a communal playground for the development. The rear garden is laid out in sandstone patio and lawn with recently added raised borders with an array of plants and shrubs.
Tucked back from Abbey Road, the property occupies an enviable location being just a short stroll from Monkstown village with its popular cafes, boutiques, bistros and Salthill Dart station. A couple of minutes’ walk will also bring you to Monkstown Tennis Club and Monkstown DLR Pool and Fitness Centre. There is also an excellent choice of good schools nearby. The area’s transport links also include an Aircoach service and the No’s 4, 7, 7B, 7D, 8, 46a, 63, 84 and 84X bus routes.
Entrance Hall 5.16m x 0.94m. Alarm, central lights, wood flooring, under stairs storage by Smart Storage Company
Living Room 4.62m x 3.83m. central light, wood flooring, Dimplex electric fire insert, TV and broadband
Guest WC 1.72m x 1.48m. tiled flooring, WC, wash hand basin, central light
Kitchen Dining Room 5.08m x 5.83m. floor and eyelevel cabinets, Quartz stone countertops, five ring gas hob, integrated double oven and microwave, stainless steel sink unit, integrated fridge/freezer, partial wood flooring, patio doors to rear garden.
Utility Room 1.72m x 1.83m. plumbed for washing machine and dryer, stainless steel sink unit, floor and eye level cabinets, wooden flooring central light.
Landing carpet flooring, central light
Bedroom 3 5.16m x 3.67m. carpet flooring, built-in wardrobes central light, large window over looking the front
En-Suite 1.88m x 2.06m. tiled floors and part tiled walls, WC, wash hand basin, corner shower suite
Bedroom 4 4.15m x 3.67m. carpet flooring, central light, double room to rear, built-in wardrobes.
Bathroom 2.47m x 2.06m. tiled floors and part tiled walls, bath suite with telephone shower, WC, wash hand basin
Hotpress
Landing central light, carpet flooring
Bedroom 1 4.06m x 4.69m. carpet flooring, central light, built in wardrobes, walk-through wardrobe to:-
Walk in Wardrobe 1.81m x 2.26m. storage, carpet flooring, central light
En-Suite 2.23m x 2.26m. tiled floors and part tiled walls, WC, wash hand basin, shower suite. Patio doors to balcony.
Bedroom 2 2.23m x 3.47m. carpet flooring, central light, single room to rear, built in wardrobes
Balcony 1.82m x 5.83m

Can you buy this property?
Use our calculator to find out your budget including how much you can borrow and how much you need to save
Property Features
- GFCH
- PV panels
- €738 Management Fee
- 1 Allocated Car Space
- TV & Broadband
Map
Map
Local AreaNEW

Learn more about what this area has to offer.
School Name | Distance | Pupils | |||
|---|---|---|---|---|---|
| School Name | Gaelscoil Laighean | Distance | 290m | Pupils | 54 |
| School Name | Kill O' The Grange National School | Distance | 480m | Pupils | 213 |
| School Name | Holy Family School | Distance | 610m | Pupils | 137 |
School Name | Distance | Pupils | |||
|---|---|---|---|---|---|
| School Name | Red Door Special School | Distance | 620m | Pupils | 29 |
| School Name | Dún Laoghaire Etns | Distance | 630m | Pupils | 148 |
| School Name | Monkstown Etns | Distance | 680m | Pupils | 446 |
| School Name | National Rehabilitation Hospital | Distance | 980m | Pupils | 8 |
| School Name | Hollypark Boys National School | Distance | 1.0km | Pupils | 548 |
| School Name | Hollypark Girls National School | Distance | 1.1km | Pupils | 540 |
| School Name | St Oliver Plunkett Sp Sc | Distance | 1.2km | Pupils | 63 |
School Name | Distance | Pupils | |||
|---|---|---|---|---|---|
| School Name | Rockford Manor Secondary School | Distance | 540m | Pupils | 321 |
| School Name | Christian Brothers College | Distance | 1.1km | Pupils | 526 |
| School Name | Newpark Comprehensive School | Distance | 1.2km | Pupils | 856 |
School Name | Distance | Pupils | |||
|---|---|---|---|---|---|
| School Name | Clonkeen College | Distance | 1.4km | Pupils | 617 |
| School Name | Loreto College Foxrock | Distance | 1.5km | Pupils | 564 |
| School Name | Holy Child Community School | Distance | 1.7km | Pupils | 263 |
| School Name | Rathdown School | Distance | 2.1km | Pupils | 303 |
| School Name | Cabinteely Community School | Distance | 2.5km | Pupils | 545 |
| School Name | St Joseph Of Cluny Secondary School | Distance | 2.8km | Pupils | 239 |
| School Name | Dominican College Sion Hill | Distance | 2.9km | Pupils | 508 |
Type | Distance | Stop | Route | Destination | Provider | ||||||
|---|---|---|---|---|---|---|---|---|---|---|---|
| Type | Bus | Distance | 120m | Stop | Rory O'Connor Park | Route | 7d | Destination | Dalkey | Provider | Dublin Bus |
| Type | Bus | Distance | 120m | Stop | Rory O'Connor Park | Route | 63a | Destination | Kiltiernan | Provider | Go-ahead Ireland |
| Type | Bus | Distance | 120m | Stop | Rory O'Connor Park | Route | 7b | Destination | Shankill | Provider | Dublin Bus |
Type | Distance | Stop | Route | Destination | Provider | ||||||
|---|---|---|---|---|---|---|---|---|---|---|---|
| Type | Bus | Distance | 120m | Stop | Rory O'Connor Park | Route | 63 | Destination | Kiltiernan | Provider | Go-ahead Ireland |
| Type | Bus | Distance | 120m | Stop | Rory O'Connor Park | Route | 63 | Destination | Dun Laoghaire | Provider | Go-ahead Ireland |
| Type | Bus | Distance | 120m | Stop | Rory O'Connor Park | Route | 7d | Destination | Mountjoy Square | Provider | Dublin Bus |
| Type | Bus | Distance | 120m | Stop | Rory O'Connor Park | Route | 63a | Destination | Dun Laoghaire | Provider | Go-ahead Ireland |
| Type | Bus | Distance | 120m | Stop | Rory O'Connor Park | Route | 7b | Destination | Mountjoy Square | Provider | Dublin Bus |
| Type | Bus | Distance | 190m | Stop | Casement Villas | Route | 7d | Destination | Dalkey | Provider | Dublin Bus |
| Type | Bus | Distance | 190m | Stop | Casement Villas | Route | 7b | Destination | Shankill | Provider | Dublin Bus |
Video
BER Details

BER No: 111548525
Energy Performance Indicator: 54.03 kWh/m2/yr
Statistics
01/02/2024
Entered/Renewed
7,620
Property Views
Check off the steps to purchase your new home
Use our Buying Checklist to guide you through the whole home-buying journey.

Similar properties
€734,950
35 Obelisk Walk, Blackrock, Co. Dublin, A94V2Y74 Bed · 3 Bath · Detached€745,000
15 Woodlands Drive, Stillorgan, Co. Dublin, A94AY174 Bed · 1 Bath · Terrace€755,000
87 Leopardstown Avenue, Blackrock, Co. Dublin, A94HW215 Bed · 2 Bath · Semi-D€780,000
68 Sefton, Dun Laoghaire, Co. Dublin, A96EK764 Bed · 3 Bath · Detached
€795,000
27 Fairyhill Blackrock, Blackrock, Co. Dublin, A94HW954 Bed · 2 Bath · Bungalow€795,000
32 Brewery Road, Stillorgan, Co. Dublin, A94TW904 Bed · 2 Bath · Detached€795,000
6 Barclay Court, Blackrock, Co. Dublin4 Bed · 2 Bath · Semi-D€795,000
82 Fosterbrook, Stillorgan Road, Blackrock, Co. Dublin, A94Y9K64 Bed · 2 Bath · Semi-D€795,000
Longford House 21 Lanesville Monkstown, Monkstown, Co. Dublin, A96FE174 Bed · 2 Bath · Detached€795,000
37 Rochestown Avenue, Dun Laoghaire, Co. Dublin, A96AE385 Bed · 2 Bath · Detached€800,000
9 Dale Road, Stillorgan, Co. Dublin, A94WN594 Bed · 3 Bath · Semi-D€1,650,000
Old Meadow Houses, Grove Avenue, Old Meadow, Blackrock, Co. Dublin4 Bed · 3 Bath · Terrace
Daft ID: 118892466


Pippy Proger
SALE AGREEDThinking of selling?
Ask your agent for an Advantage Ad
- • Top of Search Results with Bigger Photos
- • More Buyers
- • Best Price

Home Insurance
Quick quote estimator
