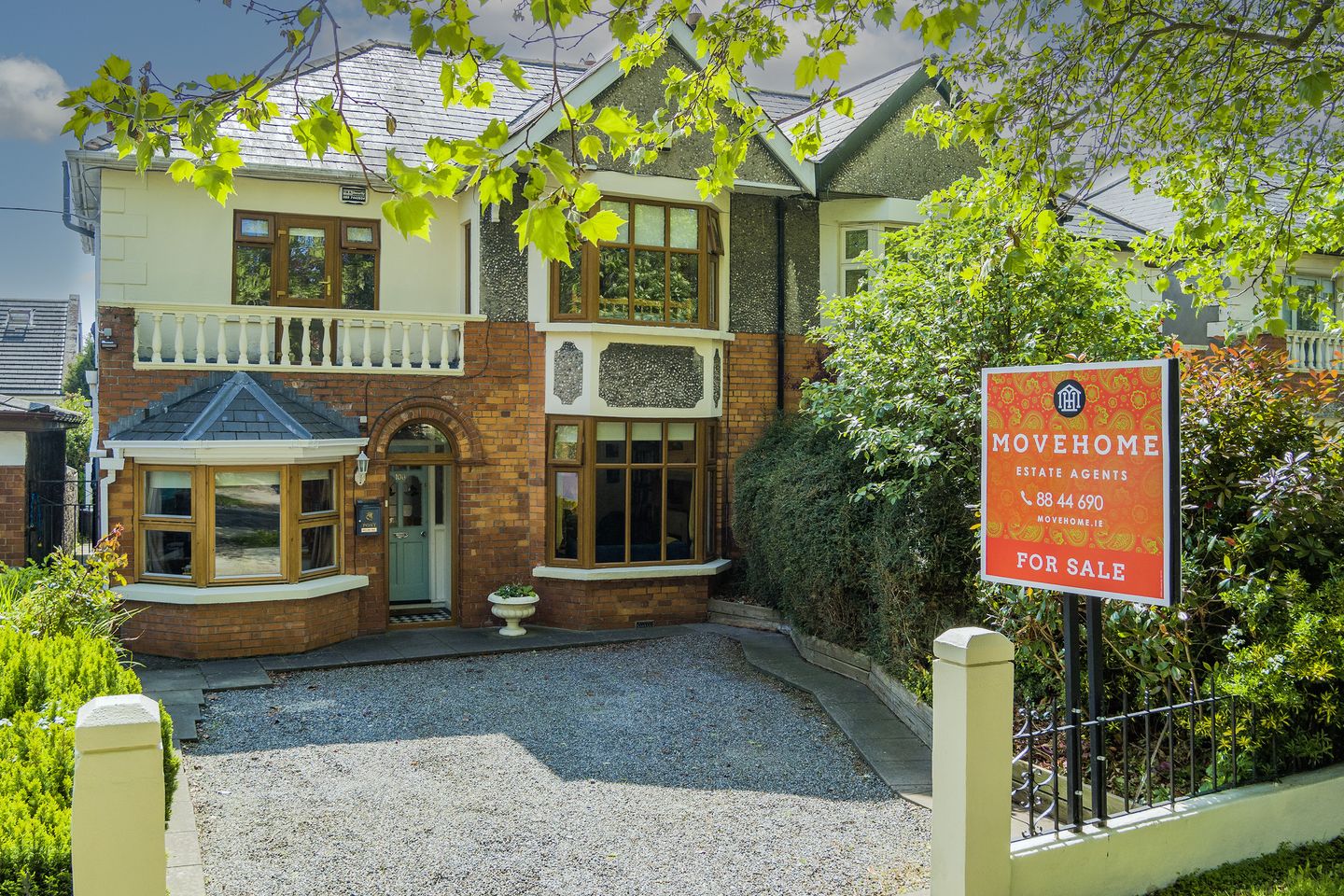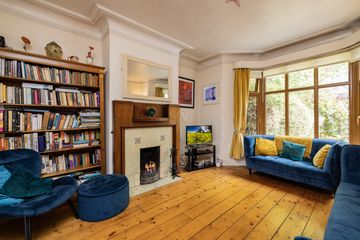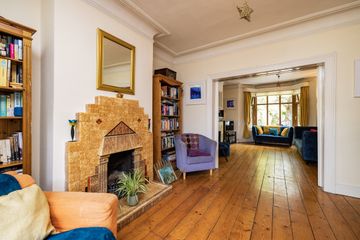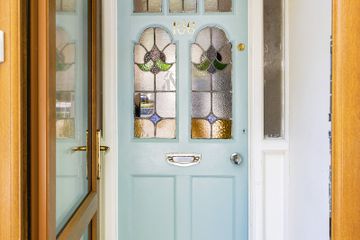



+52

56
106 Griffith Avenue, Drumcondra, Dublin 9, D09A6K5
€975,000
SALE AGREED4 Bed
2 Bath
147 m²
Semi-D
Description
- Sale Type: For Sale by Private Treaty
- Overall Floor Area: 147 m²
MOVEHOME ESTATE AGENTS ... are honoured to offer a truly delightful 4-bedroom period residence that sits with pride and grace, on an elevated stretch of one of the most desirable roads in this established Dublin 9 area. No. 106 Griffith Avenue is a spacious family home spanning 147 m² / 1582 ft² with handsome proportions and many elegant features throughout. This property also benefits from a large south facing rear garden, with side pedestrian access. The garden itself is approx. 80ft long and 35ft wide and gives the new owners ample room to extend the original structure in style or even build another outhouse/studio/playroom to the very rear of the garden, as it currently hosts two large cabin structures. This is without doubt one of the most wonderfully presented homes to come to the market this year on the Avenue and the care by the current artistic owners results in the creation of a captivating light filled interior, that compliments the original design and viewing is the only way to appreciate all this colourful home has to offer.
The accommodation comprises of a welcoming entrance hallway with ample storage facilities and a separate bedroom 5 or studio/office to the front and a generous downstairs WC off the main hallway. Two large interconnecting reception rooms are located off the main hall, with high ceilings, period fireplaces and the original quality wooden flooring. The front living room has a prominent bay window that enjoys sweeping views of the avenue and discreet double doors lead to the dining room. This spacious room enjoys all its original features and has an easy access to the wonderful rear garden which it overlooks. At the end of the hall is a large kitchen cum breakfast room with a fully tiled floor, that reflects the light, a separate utility room and access to the rear garden.
Upstairs, there is a spacious landing area which is flooded with natural light and gives access to all four generous sized bedrooms, three doubles and a single room. The three main double rooms are large and all enjoy original wooden flooring with the front double rooms hosting a balcony and the other a bay feature window overlooking the Avenue. The modern bathroom was newly fitted and tiled, with a large power shower located in the corner. There is a small computer space with separate access that was an original WC. Attic access is from the landing by a Stira stairs and hosts a spacious attic 16ft x 9ft that is fully floored and has two large Velux windows. This pleasant surprise could be converted to a 5th/6th bedroom or playroom which would be ideal for the growing family.
The gardens are a particular feature of the property with ample off-street parking to the front in a pebble stone driveway enjoying mature shrubbery and trees. The rear garden has side pedestrian access and is a beautifully maintained 80ft rear south facing garden which is lawned and planted with a selection of mature trees & shrubs. The garden enjoys an abundance of recreational areas, ideal for al fresco entertainment and the bottom of the garden hosts two spacious portacabins, where the colourful artist John Nolan feels most at home!
Griffith Avenue runs through Glasnevin, Drumcondra and down to Marino and was named after Arthur Griffith who was the President of Dail Eireann. The location is simply superb within walking distance of the city centre and convenient to the numerous shops, cafes, bars, and restaurants Drumcondra & Fairview Villages have to offer. Dublin City University is within easy walking distance and with a variety of good sports clubs, The Botanic Gardens and a fantastic selection of national and secondary schools, Churches, Hospitals and Medical Centres locally. Commuting further afield is made very easy with the M50, M1 Motorways and Dublin Airport within a relatively short drive. The area is very well serviced by public transport, through many bus routes which pass close by and Drumcondra Rail Station and Clontarf DART station are within easy reach.
Early viewing is essential to appreciate all this wonderful home has to offer and by appointment with MOVEHOME ESTATE AGENTS ... 01-8844690
GROUND FLOOR
Porch - 1.4m x 2.03m tiled ceramic flooring
Entrance Hall - 6.8m x 2.0m
Original varnished floorboards & access to
Downstairs WC - 2.02m x 0.86m newly tiled WC with WHB and natural light
Reception Room 1 - 4.46m x 3.90m
Bay window, ceiling coving and rose, wooden flooring an original fireplace, interconnecting doors with access to rear reception room.
Reception Room 2 - 3.89m x 3.95m
Feature fireplace with natural fire inset, ceiling coving and rose, alcove shelving, tv point, double doors to rear garden.
Kitchen & Breakfast Room - 6.30m x 4.m
Cherry wood fitted kitchen with splashback and Italian tiled flooring. Velux roof lighting and doors leading to the rear decking area and the utility area
Utility Room 2.59m x 1.74m fully tiled floor and plumbed for all washing and drying facility's
FIRST FLOOR
Landing - 4.12m x 3.19m carpeted flooring
Bedroom 1 - 4.6m x 3.4m - Bay window overlooking the Avenue, original fireplace and wooden flooring
Bedroom 2 - 3.1m x 3.85m - Double bedroom to the rear with original flooring & fireplace
Bedroom 3 - 3.98m x 3.02m - Double bedroom to the front with door to balcony area overlooking the Avenue
Bedroom 4 - 2.74m x 2.18m Single bedroom with carpet flooring located to the rear
Bathroom - 2.82m x 1.80m Newly fitted bathroom with power shower WC & WHB. Fully tiled floor and natural light
Office Area / Original WC - 1.28m x 0.85m stairs to a separate small room that was an WC but now an office corner
** Overall area approx. 115 sq mtrs **
**Please note all measurements and floor plans are approximate and provided for guidance only**
All information provided is to the best of our knowledge. The utmost of care and attention has been placed on providing factual and correct information. In certain cases some information may have been provided by the vendor to ourselves. While every care is taken in preparing particulars the firm do not hold themselves responsible for mistakes, errors or inaccuracies in our online advertising and give each and every viewer the right to get a professional opinion on any concern they may have.

Can you buy this property?
Use our calculator to find out your budget including how much you can borrow and how much you need to save
Property Features
- * A PERIOD 4 BEDROOM PROPERTY CIRCA. 1932
- * AN ABUNDANCE OF ORIGINAL FEATURES
- * CONTEMPORY AND STYLISH INTERIOR
- * ART DECO FIREPLACES & FLOORBOARDS, RAILS & DOORS
- * SPANNING 147 m / 1582 ft & WITH ATTIC CONVERTSION
- * LARGE PRIVATE SOUTH FACING GARDEN OF 80FT
- * TWO SEPERATE OUTHOUSES
- * AMPLE OFF STREET PARKING & PRIVATE DRIVEWAY
- * ELEVATED SITE WITH PRIVATE VIEWS OF THE AVENUE
- * SURROUNDED BY ALL LOCAL AMENITIES
Map
Map
Local AreaNEW

Learn more about what this area has to offer.
School Name | Distance | Pupils | |||
|---|---|---|---|---|---|
| School Name | Grace Park Educate Together National School | Distance | 510m | Pupils | 369 |
| School Name | Scoil Mhuire Marino | Distance | 520m | Pupils | 349 |
| School Name | St Josephs For Blind National School | Distance | 540m | Pupils | 53 |
School Name | Distance | Pupils | |||
|---|---|---|---|---|---|
| School Name | St Joseph's Special School | Distance | 660m | Pupils | 10 |
| School Name | St Vincent De Paul Infant School | Distance | 670m | Pupils | 349 |
| School Name | St Vincent De Paul Girls Senior School | Distance | 700m | Pupils | 318 |
| School Name | Drumcondra National School | Distance | 750m | Pupils | 70 |
| School Name | St Mary's National School Fairview | Distance | 940m | Pupils | 216 |
| School Name | St. Joseph's C B S Primary School | Distance | 1.0km | Pupils | 120 |
| School Name | Corpus Christi | Distance | 1.2km | Pupils | 395 |
School Name | Distance | Pupils | |||
|---|---|---|---|---|---|
| School Name | Rosmini Community School | Distance | 380m | Pupils | 75 |
| School Name | Maryfield College | Distance | 490m | Pupils | 516 |
| School Name | Dominican College Griffith Avenue. | Distance | 670m | Pupils | 786 |
School Name | Distance | Pupils | |||
|---|---|---|---|---|---|
| School Name | Ardscoil Ris | Distance | 850m | Pupils | 557 |
| School Name | Plunket College Of Further Education | Distance | 960m | Pupils | 40 |
| School Name | St. Joseph's C.b.s. | Distance | 960m | Pupils | 254 |
| School Name | Clonturk Community College | Distance | 960m | Pupils | 822 |
| School Name | Marino College | Distance | 1.1km | Pupils | 260 |
| School Name | Mount Temple Comprehensive School | Distance | 1.2km | Pupils | 892 |
| School Name | Ellenfield Community College | Distance | 1.3km | Pupils | 128 |
Type | Distance | Stop | Route | Destination | Provider | ||||||
|---|---|---|---|---|---|---|---|---|---|---|---|
| Type | Bus | Distance | 190m | Stop | Morrogh Terrace | Route | 42n | Destination | Portmarnock | Provider | Nitelink, Dublin Bus |
| Type | Bus | Distance | 190m | Stop | Morrogh Terrace | Route | 123 | Destination | Marino | Provider | Dublin Bus |
| Type | Bus | Distance | 220m | Stop | Marino Institute | Route | 42n | Destination | Portmarnock | Provider | Nitelink, Dublin Bus |
Type | Distance | Stop | Route | Destination | Provider | ||||||
|---|---|---|---|---|---|---|---|---|---|---|---|
| Type | Bus | Distance | 220m | Stop | Marino Institute | Route | 123 | Destination | Marino | Provider | Dublin Bus |
| Type | Bus | Distance | 230m | Stop | Marino Institute | Route | 123 | Destination | Kilnamanagh Rd | Provider | Dublin Bus |
| Type | Bus | Distance | 230m | Stop | Marino Institute | Route | 123 | Destination | O'Connell Street | Provider | Dublin Bus |
| Type | Bus | Distance | 330m | Stop | Turlogh Parade | Route | 123 | Destination | O'Connell Street | Provider | Dublin Bus |
| Type | Bus | Distance | 330m | Stop | Turlogh Parade | Route | 123 | Destination | Kilnamanagh Rd | Provider | Dublin Bus |
| Type | Bus | Distance | 330m | Stop | Croydon Park | Route | 123 | Destination | O'Connell Street | Provider | Dublin Bus |
| Type | Bus | Distance | 330m | Stop | Croydon Park | Route | 123 | Destination | Kilnamanagh Rd | Provider | Dublin Bus |
Video
BER Details

BER No: 105453179
Energy Performance Indicator: 350.28 kWh/m2/yr
Statistics
27/03/2024
Entered/Renewed
69,088
Property Views
Check off the steps to purchase your new home
Use our Buying Checklist to guide you through the whole home-buying journey.

Similar properties
€880,000
78 Marlborough Street, Dublin 1, D01P5P34 Bed · 4 Bath · Terrace€880,000
464 North Circular Road, Dublin 1, D01X5F25 Bed · 2 Bath · Terrace€900,000
11 St. Alphonsus' Road Lower, Drumcondra, Dublin 9, D09KW968 Bed · 4 Bath · Terrace€900,000
Flat 2, 275 North Circular Road, Dublin 7, D07Y83K10 Bed · 3 Bath · Terrace
€925,000
9 St Mobhi Road, Glasnevin, Dublin 9, D09H7V04 Bed · 2 Bath · Detached€925,000
10 The Crescent, Griffith Downs, Drumcondra, Dublin 9, D09CT174 Bed · 3 Bath · End of Terrace€975,000
15 Walnut Lawn, Drumcondra, Dublin 9, D09N1K64 Bed · 3 Bath · Detached€995,000
29 Iona Road, Glasnevin, Dublin 9, D09K5F15 Bed · 4 Bath · Semi-D€995,000
118 Lower Drumcondra Road, Drumcondra, Dublin 95 Bed · 5 Bath · Terrace€1,125,000
25 St James`s, Hollybrook Park, Clontarf, Dublin 3, D03W1Y64 Bed · 3 Bath · Semi-D€1,200,000
394 Griffith Avenue, Drumcondra, Dublin 9, D09V3W55 Bed · 2 Bath · Semi-D€1,200,000
501 Grace park Manor, Drumcondra, Dublin 3, D09VF504 Bed · 3 Bath · Apartment
Daft ID: 116298449


Ronan Crinion MIPAV
SALE AGREEDThinking of selling?
Ask your agent for an Advantage Ad
- • Top of Search Results with Bigger Photos
- • More Buyers
- • Best Price

Home Insurance
Quick quote estimator
