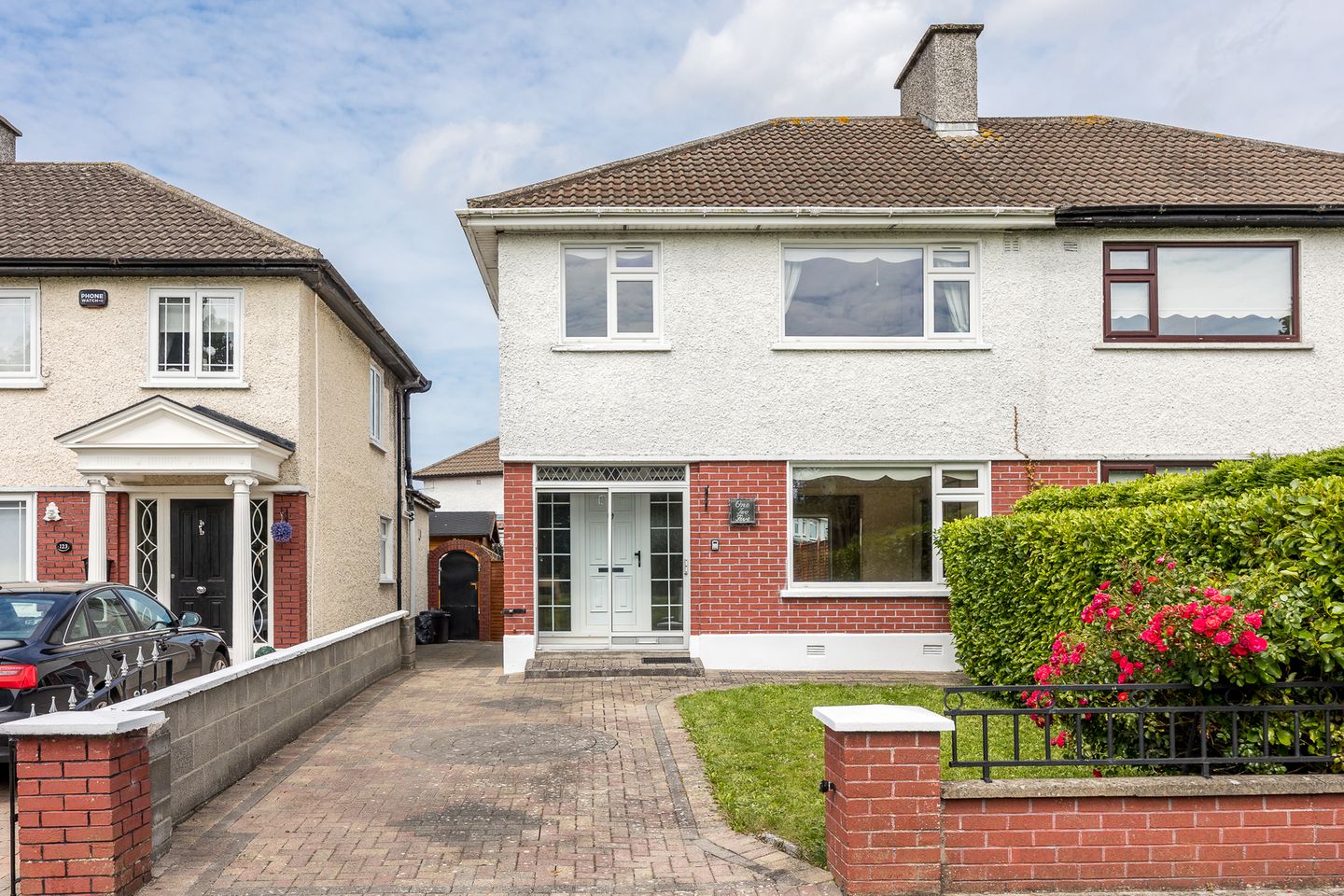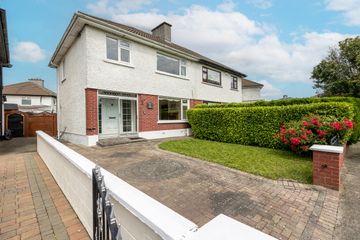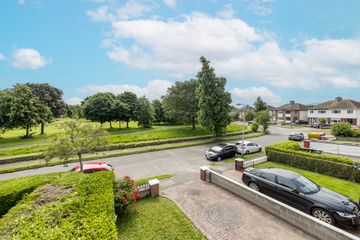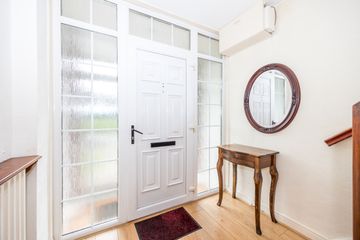



125 Elm Mount Road, Beaumont, Beaumont, Dublin 9, D09C638
€500,000
- Price per m²:€5,682
- Estimated Stamp Duty:€5,000
- Selling Type:By Private Treaty
About this property
Highlights
- Prime Location Opposite Rockfield Park
- West-Facing Rear Garden
- Convenient Side Access and Off-Street Parking
- Semi-Detached
- Excellent Public Transport Links
Description
Smith & Butler Estates are delighted to present 125 Elm Mount Road, a charming 3 bedroom, 1 bathroom semi-detached home ideally positioned in this mature and highly sought after development. Located directly opposite the scenic Rockfield Park, this property boasts an enviable west facing rear garden and a quiet, family friendly setting. Beautifully maintained throughout, this inviting home features two generously sized reception rooms connected by sliding doors, both with feature fireplaces that create a warm and welcoming ambiance. The rear reception room opens onto the sunny west-facing garden, offering the perfect flow for indoor-outdoor living. A bright, fully fitted kitchen with dining space completes the ground floor. Upstairs, the property comprises three spacious bedrooms and a large, fully fully family bathroom. The west facing garden offers a peaceful and private outdoor retreat, ideal for relaxing or entertaining, while convenient side access adds further practicality. Situated in an exceptional location, 125 Elm Mount Road benefits from direct access to Rockfield Park just across the road, with its tree lined walks, open green space, and Rockfield Tennis Club. The area is well serviced by a host of local amenities including excellent schools, shops, and Beaumont Hospital. Public transport links are excellent, and the property offers easy access to the M1, M50, and Dublin Airport, making it an ideal choice for commuters. This is a fantastic opportunity to secure a well cared for family home in a prime Dublin location. Entrance Hall: 2.3m x 3.6m - High quality laminate wood flooring & access to fuse board Living Room: 3.62m x 3.46m - High quality laminate wood flooring with feature fireplace & coved ceilings Dining Room: 3.62m x 3.97m - High quality laminate wood flooring with feature fireplace & coved ceilings Kitchen: 2.21m x 3.03m - Tiled flooring with wide selection of wall & floor mounted units Landing: 2.19m x 3.18m - Carpeted floor coverings & access to hot press Bedroom 1: 2.58m x 2.45m - High quality laminate wood flooring with built in wardrobes Bedroom 2: 3.23m x 3.43m - High quality laminate wood flooring with built in wardrobes Master Bedroom: 3.64m x 4m - Hardwood flooring with built in wardrobes Externally: There is a cobble locked driveway to the front. The rear garden is west facing, private, with a lawn space and mature and offers storage via a wood shed. Total Area: 88Sqm Note: All measurements are approximate, and photographs are for guidance only. We have not tested any apparatus, fixtures, fittings, or services. Interested parties should conduct their own inspections. Online offers are available at www.smithbutlerestates.com.
The local area
The local area
Sold properties in this area
Stay informed with market trends
Local schools and transport
Learn more about what this area has to offer.
School Name | Distance | Pupils | |||
|---|---|---|---|---|---|
| School Name | St David's Boys National School | Distance | 740m | Pupils | 278 |
| School Name | Our Lady Of Consolation National School | Distance | 760m | Pupils | 308 |
| School Name | St. Fiachra's Junior School | Distance | 820m | Pupils | 582 |
School Name | Distance | Pupils | |||
|---|---|---|---|---|---|
| School Name | St Fiachras Sns | Distance | 840m | Pupils | 633 |
| School Name | Scoil Chiaráin Cbs | Distance | 880m | Pupils | 159 |
| School Name | St John Of God Artane | Distance | 1.1km | Pupils | 189 |
| School Name | St Brigid's Girls National School Killester | Distance | 1.2km | Pupils | 383 |
| School Name | Beaumont Hospital School | Distance | 1.2km | Pupils | 7 |
| School Name | St Paul's Special School | Distance | 1.2km | Pupils | 54 |
| School Name | Scoil Mhuire Marino | Distance | 1.2km | Pupils | 342 |
School Name | Distance | Pupils | |||
|---|---|---|---|---|---|
| School Name | St. David's College | Distance | 370m | Pupils | 505 |
| School Name | Our Lady Of Mercy College | Distance | 890m | Pupils | 379 |
| School Name | Maryfield College | Distance | 930m | Pupils | 546 |
School Name | Distance | Pupils | |||
|---|---|---|---|---|---|
| School Name | Ellenfield Community College | Distance | 1.2km | Pupils | 103 |
| School Name | Ardscoil Ris | Distance | 1.3km | Pupils | 560 |
| School Name | Mount Temple Comprehensive School | Distance | 1.3km | Pupils | 899 |
| School Name | Chanel College | Distance | 1.5km | Pupils | 466 |
| School Name | Plunket College Of Further Education | Distance | 1.7km | Pupils | 40 |
| School Name | Clonturk Community College | Distance | 1.7km | Pupils | 939 |
| School Name | Rosmini Community School | Distance | 1.8km | Pupils | 111 |
Type | Distance | Stop | Route | Destination | Provider | ||||||
|---|---|---|---|---|---|---|---|---|---|---|---|
| Type | Bus | Distance | 320m | Stop | Belton Park Road | Route | 14 | Destination | D'Olier Street | Provider | Dublin Bus |
| Type | Bus | Distance | 320m | Stop | Belton Park Road | Route | 14 | Destination | Dundrum Luas | Provider | Dublin Bus |
| Type | Bus | Distance | 320m | Stop | Belton Park Road | Route | N4 | Destination | Point Village | Provider | Dublin Bus |
Type | Distance | Stop | Route | Destination | Provider | ||||||
|---|---|---|---|---|---|---|---|---|---|---|---|
| Type | Bus | Distance | 350m | Stop | Belton Park Road | Route | N4 | Destination | Blanchardstown Sc | Provider | Dublin Bus |
| Type | Bus | Distance | 350m | Stop | Belton Park Road | Route | 14 | Destination | Beaumont | Provider | Dublin Bus |
| Type | Bus | Distance | 380m | Stop | The Yard | Route | 14 | Destination | D'Olier Street | Provider | Dublin Bus |
| Type | Bus | Distance | 380m | Stop | The Yard | Route | 14 | Destination | Dundrum Luas | Provider | Dublin Bus |
| Type | Bus | Distance | 380m | Stop | The Yard | Route | N4 | Destination | Point Village | Provider | Dublin Bus |
| Type | Bus | Distance | 430m | Stop | Oak Road | Route | 14 | Destination | Beaumont | Provider | Dublin Bus |
| Type | Bus | Distance | 430m | Stop | Oak Road | Route | N4 | Destination | Blanchardstown Sc | Provider | Dublin Bus |
Your Mortgage and Insurance Tools
Check off the steps to purchase your new home
Use our Buying Checklist to guide you through the whole home-buying journey.
Budget calculator
Calculate how much you can borrow and what you'll need to save
BER Details
Statistics
- 26/09/2025Entered
- 4,400Property Views
- 7,172
Potential views if upgraded to a Daft Advantage Ad
Learn How
Similar properties
€450,000
96 Chanel Road, Dublin 5, Artane, Dublin 5, D05Y9P13 Bed · 1 Bath · Terrace€450,000
143 Malahide Road, Dublin 3, Donnycarney, Dublin 3, D03C9283 Bed · 1 Bath · Terrace€450,000
13 Ardmore Drive, Artane, Dublin 5, D05N2T63 Bed · 2 Bath · Semi-D€450,000
14 Shanliss Drive, Santry, Dublin 9, D09NX493 Bed · 1 Bath · Semi-D
€450,000
37 Shanliss Avenue, Dublin 9, Santry, Dublin 9, D09YW523 Bed · 1 Bath · Semi-D€450,000
48 Coolgariff Road, Beaumont, Beaumont, Dublin 9, D09N5923 Bed · 1 Bath · Semi-D€450,000
30 Lorcan Park, Santry, Santry, Dublin 9, D09TX023 Bed · 1 Bath · Semi-D€450,000
49 Oak Avenue, Royal Oak, Santry, Dublin 9, D09V1N13 Bed · 2 Bath · Semi-D€450,000
17 Hazelwood Park, Artane, Dublin 5, D05A8P83 Bed · 2 Bath · Terrace€450,000
33 Lorcan Avenue, Santry, Dublin 9, D09AR263 Bed · 2 Bath · Semi-D€460,000
8 Shanliss Avenue, Santry, Santry, Dublin 9, D09KF513 Bed · 1 Bath · Semi-D€465,000
8 Ardmore Close, Dublin 5, Artane, Dublin 5, D05HD233 Bed · 1 Bath · Semi-D
Daft ID: 122592821


