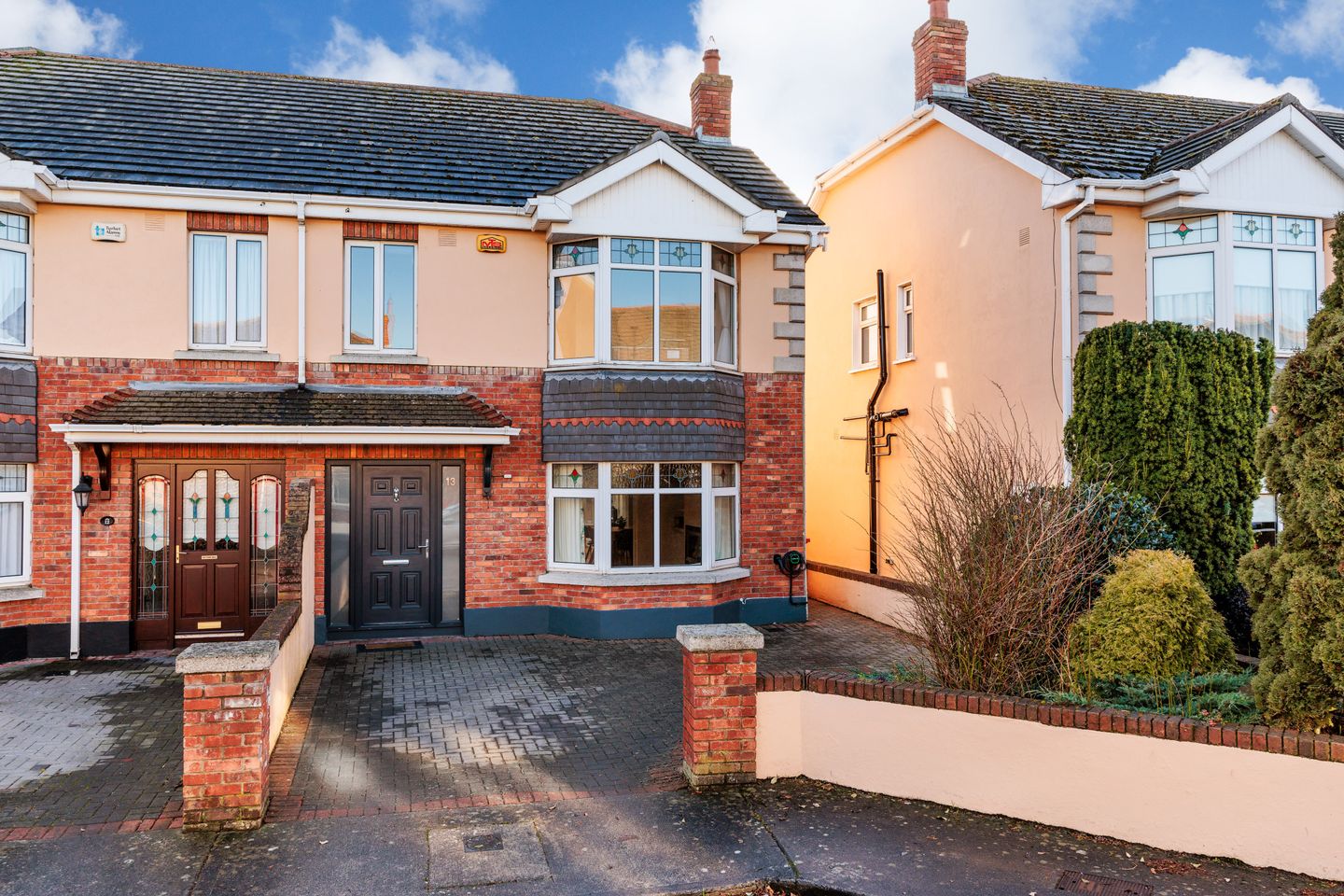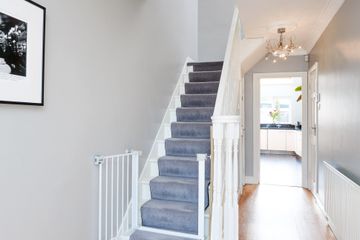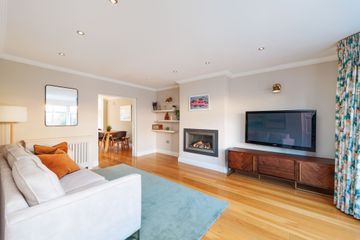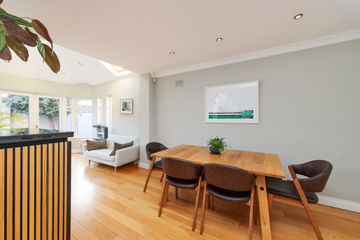



13 The Paddocks, Clontarf, Dublin 3, D03E4H0
€985,000
- Price per m²:€6,356
- Estimated Stamp Duty:€9,850
- Selling Type:By Private Treaty
- BER No:111162368
- Energy Performance:197.42 kWh/m2/yr
About this property
Highlights
- South facing landscaped rear garden
- Side entrance
- Blocked shed to rear
- Gas-fired central heating
- Large attic conversion
Description
Sherry Fitzgerald are delighted to present this unique opportunity to purchase a superb family home in such a prime location. No. 13 was originally a four-bedroomed house that has been superbly reconfigured to create a large master bedroom with an ensuite. The house is set back from the road with a low maintenance front garden, side access, and landscaped gardens to the rear. This beautiful home is presented in excellent condition throughout and has been very well maintained, and updated, by its current owners. The accommodation enjoys generous proportions and briefly comprises of an entrance hallway with guest w.c, cloakroom, and a large living room with a gas log-fire insert, leading into the dining area through glass double doors. No. 13 has a modern kitchen that has been tastefully redesigned with granite countertops and plenty of storage, and a sunroom which leads out into the garden; allowing this room to be filled with natural light. Upstairs, there are three double-sized bedrooms with a master ensuite and main bathroom. The property also hugely benefits from having the attic converted – allowing it to be used as a fourth bedroom. The large amount of storage in the wardrobes and in the eaves is extremely convenient. The cobble-locked driveway provides multiple vehicle parking, and there is a side entrance with access to the south facing garden to the rear. The garden, which was re-landscaped by the current owners to include a porcelain-tiled patio, is very private, and receives sun all day long, creating a perfect atmosphere for al-fresco dining in the finer weather. New owners will be spoilt for choice with an excellent selection of amenities in the area including shops, boutiques, primary & secondary schools, a choice of fine restaurants, lively pubs and specialist boutiques and salons. Sporting enthusiasts can enjoy many recreational facilities and sports clubs including Clontarf Rugby & Cricket Club, a selection of golf clubs (including The Royal Dublin and St Anne's golf clubs), St. Anne's Park and Dollymount Strand to name but a few. Commuting further afield is also easily accessible with both the M50 and the M1 motorways located very close by. Dublin airport is within 15 minutes drive, and Dublin City Centre is a close 3kms distance away. The area is very well serviced by public transport with a selection of bus routes on the Howth Road, and Clontarf DART station is within a short walking distance. The virtual viewing of this property is available on all websites, however, if you would like a physical viewing, please email us or call the office on 01 8336555 to arrange an appointment. If you wish to place an offer, please visit www.sherryfitz.ie where you can register to make an offer on this property. Entrance Hall 6.22m x 2.00m. Welcoming entrance hall with solid wood flooring, coving, ceiling rose, guest w.c and cloakroom. Living Room 5.66m x 3.92m. Bright living area with bay window, solid wood flooring, recess lighting, gas log fire insert and double door to dining area. Dining Area 3.93m x 3.06m. Solid wood flooring and great space for dining with recessed lighting. Kitchen 5.30m x 2.81m. Spacious kitchen with an array of floor and wall units for storage, granite countertops, breakfast bar, gas hob, extractor fan, cooker and built in microwave. Plumbed for washing machine and dishwasher. The large Velux window floods the kitchen area with natural light. Sunroom 3.34m x 3.06m. Light filled sunroom looking out onto the garden, s with solid wood flooring and recessed lighting. Bedroom 1 5.95m x 3.70m. Large double room that has been reconfigured (as it used to be two bedrooms) to make it an impressive master bedroom with ensuite. Carpet flooring and fitted wardrobes with recessed lighting and bay window. Ensuite 2.23m x 1.22m. Fully tiled, with rain shower, w.c, wash hand basin and heated towel rail. Bedroom 2 3.28m x 2.91m. Double bedroom to the rear with laminate wood flooring and fitted wardrobes. Bedroom 3 3.06m x 2.66m. Double bedroom to the rear with laminate wood flooring and fitted wardrobes. Bathroom 2.98m x 1.79m. Fully tiled, bath, shower, wash hand basin with vanity units, w.c and recessed lighting. Attic Room / 4th Bedroom 5.45m x 3.54m. Large room with laminate woodcarpet flooring, three Veluxz wWindows with fitted wardrobes and great storage in the eaves.
The local area
The local area
Sold properties in this area
Stay informed with market trends
Local schools and transport
Learn more about what this area has to offer.
School Name | Distance | Pupils | |||
|---|---|---|---|---|---|
| School Name | Belgrove Infant Girls' School | Distance | 900m | Pupils | 203 |
| School Name | Belgrove Senior Boys' School | Distance | 900m | Pupils | 318 |
| School Name | Howth Road National School | Distance | 940m | Pupils | 93 |
School Name | Distance | Pupils | |||
|---|---|---|---|---|---|
| School Name | Belgrove Senior Girls School | Distance | 1.0km | Pupils | 408 |
| School Name | Belgrove Junior Boys School | Distance | 1.0km | Pupils | 310 |
| School Name | Central Remedial Clinic | Distance | 1.1km | Pupils | 83 |
| School Name | St Joseph's National School East Wall | Distance | 1.4km | Pupils | 225 |
| School Name | Scoil Chiaráin Cbs | Distance | 1.4km | Pupils | 159 |
| School Name | St. Joseph's Primary School | Distance | 1.4km | Pupils | 115 |
| School Name | Our Lady Of Consolation National School | Distance | 1.4km | Pupils | 308 |
School Name | Distance | Pupils | |||
|---|---|---|---|---|---|
| School Name | Mount Temple Comprehensive School | Distance | 1.0km | Pupils | 899 |
| School Name | Holy Faith Secondary School | Distance | 1.0km | Pupils | 665 |
| School Name | Marino College | Distance | 1.3km | Pupils | 277 |
School Name | Distance | Pupils | |||
|---|---|---|---|---|---|
| School Name | Ardscoil Ris | Distance | 1.3km | Pupils | 560 |
| School Name | St. Joseph's Secondary School | Distance | 1.4km | Pupils | 263 |
| School Name | St Paul's College | Distance | 1.8km | Pupils | 637 |
| School Name | Ringsend College | Distance | 2.1km | Pupils | 210 |
| School Name | St. David's College | Distance | 2.2km | Pupils | 505 |
| School Name | Maryfield College | Distance | 2.2km | Pupils | 546 |
| School Name | Rosmini Community School | Distance | 2.4km | Pupils | 111 |
Type | Distance | Stop | Route | Destination | Provider | ||||||
|---|---|---|---|---|---|---|---|---|---|---|---|
| Type | Bus | Distance | 110m | Stop | The Court | Route | 130 | Destination | Castle Ave | Provider | Dublin Bus |
| Type | Bus | Distance | 110m | Stop | The Court | Route | 31n | Destination | Howth | Provider | Nitelink, Dublin Bus |
| Type | Bus | Distance | 110m | Stop | The Court | Route | 104 | Destination | Dcu Helix | Provider | Go-ahead Ireland |
Type | Distance | Stop | Route | Destination | Provider | ||||||
|---|---|---|---|---|---|---|---|---|---|---|---|
| Type | Bus | Distance | 140m | Stop | The Stiles Road | Route | 104 | Destination | Clontarf Station | Provider | Go-ahead Ireland |
| Type | Bus | Distance | 140m | Stop | The Stiles Road | Route | 130 | Destination | Talbot Street | Provider | Dublin Bus |
| Type | Bus | Distance | 190m | Stop | Castle Avenue | Route | 104 | Destination | Clontarf Station | Provider | Go-ahead Ireland |
| Type | Bus | Distance | 190m | Stop | Castle Avenue | Route | 130 | Destination | Talbot Street | Provider | Dublin Bus |
| Type | Bus | Distance | 230m | Stop | Castle Avenue | Route | 104 | Destination | Dcu Helix | Provider | Go-ahead Ireland |
| Type | Bus | Distance | 260m | Stop | St Lawrence Road | Route | 104 | Destination | Dcu Helix | Provider | Go-ahead Ireland |
| Type | Bus | Distance | 260m | Stop | St Lawrence Road | Route | 31n | Destination | Howth | Provider | Nitelink, Dublin Bus |
Your Mortgage and Insurance Tools
Check off the steps to purchase your new home
Use our Buying Checklist to guide you through the whole home-buying journey.
Budget calculator
Calculate how much you can borrow and what you'll need to save
A closer look
BER Details
BER No: 111162368
Energy Performance Indicator: 197.42 kWh/m2/yr
Statistics
- 14/10/2025Entered
- 10,081Property Views
- 16,432
Potential views if upgraded to a Daft Advantage Ad
Learn How
Similar properties
€895,000
53 Brookwood Park, Artane, Dublin 5, D05Y2R94 Bed · 4 Bath · End of Terrace€900,000
9 The Crescent, Marino, Dublin 3, D03T6279 Bed · 3 Bath · Terrace€925,000
4 Seacourt, Seafield Road East, Clontarf, Dublin 3, D03YH984 Bed · 3 Bath · Detached€930,000
5 Seacourt, Seafield Road East, Clontarf, Dublin 3, D03YV614 Bed · 3 Bath · Detached
€945,000
10 Blackheath Gardens, Clontarf, Dublin 3, D03XP944 Bed · 2 Bath · Semi-D€975,000
579 Howth Road, Raheny, Dublin 5, D05W0254 Bed · 2 Bath · Semi-D€975,000
11 Charlemont Road, Clontarf, Dublin 3, D03FT984 Bed · 4 Bath · House€995,000
56 Griffith Avenue, Drumcondra, Dublin 9, D09C3Y64 Bed · 5 Bath · Semi-D€1,095,000
10 The Paddocks, Dublin 3, Clontarf, Dublin 3, D03X7W74 Bed · 3 Bath · Detached€1,200,000
112 Castle Avenue, Clontarf, Dublin 3, D03AD764 Bed · 2 Bath · Semi-D€1,395,000
29 Haddon Road, Clontarf, Dublin 3, Clontarf, Dublin 3, D03P9426 Bed · 2 Bath · Semi-D€1,500,000
Beech Lodge, 118 Kincora Grove, Clontarf, Dublin 3, D03XC964 Bed · 3 Bath · Detached
Daft ID: 15982895

