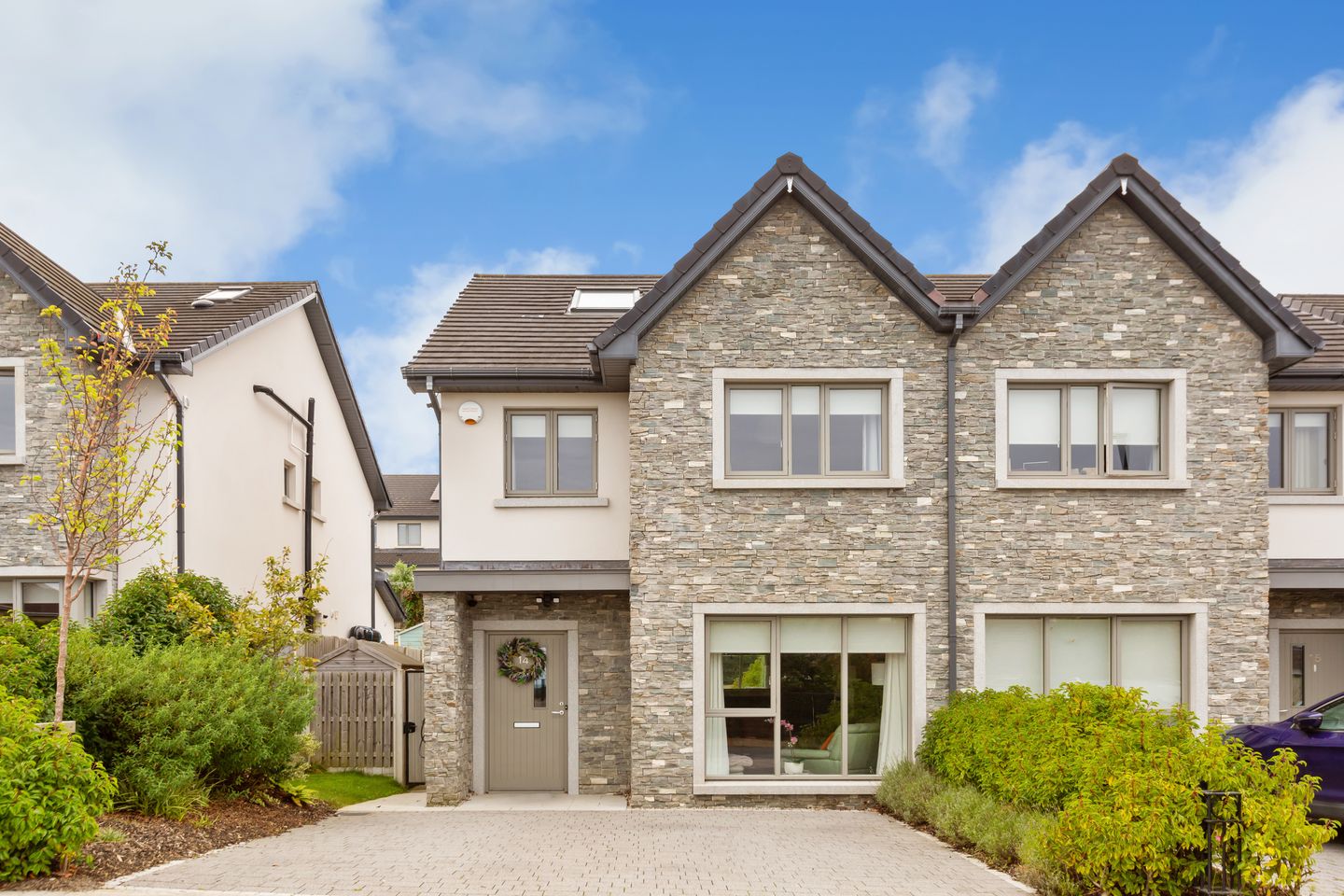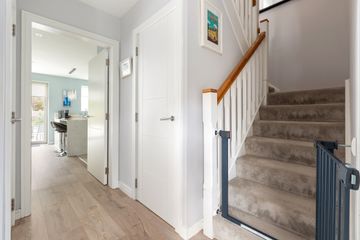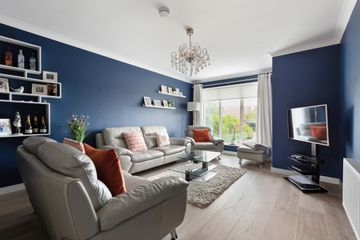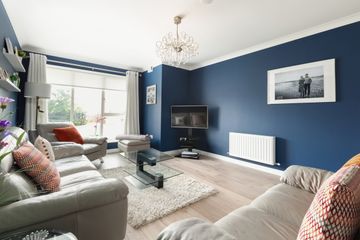


+12

16
14 Glenheron Walk, Greystones, Co. Wicklow, A63P489
€595,000
SALE AGREED3 Bed
2 Bath
137 m²
Semi-D
Description
- Sale Type: For Sale by Private Treaty
- Overall Floor Area: 137 m²
An A3 rated three bedroom family home complete with attic conversion and west facing back garden featuring an extra wide side garden comes to the market in exceptional decorative condition throughout. This family home offers the best of both worlds where one can live in what resembles that of a brand new house whilst enjoying the maturity of an established development built 5 years ago.
The interior is refreshingly neutral with clean lines complimented by subtle tones and tasteful décor throughout. High specification fixtures and fittings exist with features such as recessed lighting, roof solar panels and underfloor heating in master ensuite bathroom. The front drive provides parking for two cars side by side with an electric car charging point.
Glenheron is an extremely desirable development built by Cairn Homes, a property development company synonymous with building quality homes overlooking open greens all meticulously maintained with an abundance of generously stocked flower beds and specimen trees which have all nicely matured over time.
The charming village of Delgany is nearby, host to award winning eateries, pubs and speciality stores. A short drive will take you to Greystones with all its shops, boutiques, cafes and restaurants not forgetting the Marina, harbour, beaches and cove. Commuters will take note of the proximity to the Greystones Dart station and public bus and Aircoach links are within walking distance. The N11 leading to M50 can be easily accessed by car.
SPECIAL FEATURES
Extremely well maintained development built 5 years ago
Alarm
Gas fired central heating
Condenser gas boiler with zoned heating controls
Underfloor heating in ensuite bathroom
A3 energy rating
Roof solar panels
Double glazed windows throughout
Modern kitchen with polished silestone worktops
Feature polished stone breakfast counter
Integrated Siemens dishwasher and Siemens eye level fitted oven and microwave
Modern kitchen with polished stone worktops and tiled splashbacks
Recessed lighting.
Separate Utility Room provision for dryer and plumbed for washing machine
Fitted wardrobes in all of the bedrooms
Modern fitted wardrobes in all bedrooms
Beautifully landscaped rear garden with westerly orientation featuring granite patio.
Granite steps lead to lawned area
Outdoor lighting and electrical sockets
Timber Garden shed
Cobblelock driveway provides off street parking for two cars side by side.
Electric car charging point
Quiet cul de sac area
Excellent location close to public transport links and N11/M50 motorways.
ACCOMODATION
Hall
Laminate flooring. Alarm. Cloak Cupboard
Downstairs WC
Tiled floor and partly tiled walls. Modern suite comprising wc and whb set into storage unit with mixer tap
Livingroom
Well proportioned room. Laminate flooring. Large picture window lets in lots of light. Tv Point.
Kitchen/Breakfast area
Modern kitchen with tiled splashbacks and silestone breakfast counter and counter tops. Stainless steel sink with mixer tap. Integrated fridge freezer, Siemens dishwasher and Siemens eye level fitted oven and microwave. Induction hob with slimline extractor fan. Tiled floor in kitchen area and laminate floor in dining area
Utility Room
Tiled floor. Fitted storage units. Plumbed for washing machine and provision for dryer.
UPSTAIRS
Landing Recessed lighting. Understairs storage.
Master Bedroom
Fitted wardrobes. Attractive wall panelling.
Ensuite
Tiled floor and fully tiled walls. Wc, whb with mixer tap and tiled splashback. Fully tiled step in shower unit. Heated towel rail and underfloor heating.
Hotpress
Additional storage
Bedroom 2
Modern fitted wardrobes.
Bedroom 3
Modern fitted wardrobes.
Bathroom
Tiled floor and fully tiled walls. Large double step in shower unit. Wc and whb with mixer tap.
Top landing
Velux roof window.
Attic room
Three velux roof windows. Lovely spacious and bright room. Eaves storage
To the Front
Cobblelock driveway providing off street parking. Electric car charger.
To the rear.
Sunny westerly orientation. Patio area with granite steps leading to lawned area. Well stocked raised flower beds, specimen trees and shrubs. Attractive timber and concrete post boundary fencing. Wide side garden with gated side entrance. Timber garden shed. Outdoor electrical sockets and lighting.

Can you buy this property?
Use our calculator to find out your budget including how much you can borrow and how much you need to save
Map
Map
Local AreaNEW

Learn more about what this area has to offer.
School Name | Distance | Pupils | |||
|---|---|---|---|---|---|
| School Name | Greystones Community National School | Distance | 830m | Pupils | 377 |
| School Name | Delgany National School | Distance | 1.1km | Pupils | 218 |
| School Name | St Laurence's National School | Distance | 1.7km | Pupils | 664 |
School Name | Distance | Pupils | |||
|---|---|---|---|---|---|
| School Name | Kilcoole Primary School | Distance | 1.9km | Pupils | 578 |
| School Name | St Brigid's National School | Distance | 2.2km | Pupils | 450 |
| School Name | St Patrick's National School | Distance | 2.4km | Pupils | 362 |
| School Name | St Kevin's National School | Distance | 2.4km | Pupils | 479 |
| School Name | Greystones Educate Together National School | Distance | 2.7km | Pupils | 457 |
| School Name | Gaelscoil Na Gcloch Liath | Distance | 2.7km | Pupils | 320 |
| School Name | Woodstock Educate Together National School | Distance | 5.0km | Pupils | 65 |
School Name | Distance | Pupils | |||
|---|---|---|---|---|---|
| School Name | Greystones Community College | Distance | 590m | Pupils | 287 |
| School Name | St David's Holy Faith Secondary | Distance | 2.2km | Pupils | 731 |
| School Name | Temple Carrig Secondary School | Distance | 2.9km | Pupils | 916 |
School Name | Distance | Pupils | |||
|---|---|---|---|---|---|
| School Name | Colaiste Chraobh Abhann | Distance | 3.1km | Pupils | 782 |
| School Name | St. Kilian's Community School | Distance | 7.3km | Pupils | 411 |
| School Name | Pres Bray | Distance | 7.4km | Pupils | 647 |
| School Name | Loreto Secondary School | Distance | 8.0km | Pupils | 699 |
| School Name | St Thomas' Community College | Distance | 8.4km | Pupils | 14 |
| School Name | North Wicklow Educate Together Secondary School | Distance | 8.5km | Pupils | 342 |
| School Name | Coláiste Raithín | Distance | 8.7km | Pupils | 344 |
Type | Distance | Stop | Route | Destination | Provider | ||||||
|---|---|---|---|---|---|---|---|---|---|---|---|
| Type | Bus | Distance | 70m | Stop | Three Trouts Bridge | Route | 84 | Destination | Newcastle | Provider | Dublin Bus |
| Type | Bus | Distance | 170m | Stop | Three Trouts Bridge | Route | 84 | Destination | Blackrock | Provider | Dublin Bus |
| Type | Bus | Distance | 170m | Stop | Three Trouts Bridge | Route | 84 | Destination | Bray Station | Provider | Dublin Bus |
Type | Distance | Stop | Route | Destination | Provider | ||||||
|---|---|---|---|---|---|---|---|---|---|---|---|
| Type | Bus | Distance | 270m | Stop | Glenbrook Park | Route | 84 | Destination | Blackrock | Provider | Dublin Bus |
| Type | Bus | Distance | 270m | Stop | Glenbrook Park | Route | 84 | Destination | Bray Station | Provider | Dublin Bus |
| Type | Bus | Distance | 390m | Stop | Mill Grove | Route | 84 | Destination | Blackrock | Provider | Dublin Bus |
| Type | Bus | Distance | 390m | Stop | Mill Grove | Route | 84 | Destination | Bray Station | Provider | Dublin Bus |
| Type | Bus | Distance | 400m | Stop | Glenbrook Park | Route | 84 | Destination | Newcastle | Provider | Dublin Bus |
| Type | Bus | Distance | 410m | Stop | Kilcoole Road | Route | 84 | Destination | Newcastle | Provider | Dublin Bus |
| Type | Bus | Distance | 530m | Stop | Tennis Club | Route | 184 | Destination | Newtownmountkennedy | Provider | Go-ahead Ireland |
BER Details

BER No: 109891762
Statistics
17/10/2023
Entered/Renewed
6,524
Property Views
Check off the steps to purchase your new home
Use our Buying Checklist to guide you through the whole home-buying journey.

Similar properties
€545,000
8 Eden Wood, Priory Road, Delgany, Co. Wicklow, A63VH054 Bed · 3 Bath · Semi-D€545,000
4 Church Drive, Eden Gate, Delgany, Co Wicklow, A63TH273 Bed · 3 Bath · TerraceAMV: €550,000
The Mews, Killincarrig Village, Greystones, Co. Wicklow, A63N9213 Bed · 3 Bath · Detached€560,000
7 Cherry Rise, Delgany Wood, Delgany, Co. Wicklow, A63NC564 Bed · 3 Bath · Semi-D
€575,000
Cead Uisce, Lott Lane, Kilcoole, Co Wicklow, A63DD713 Bed · 2 Bath · Detached€575,000
20 Eden Wood, Priory Road, Delgany, Delgany, Co. Wicklow, A63X4025 Bed · 4 Bath · Semi-D€575,000
44 Church Drive, Eden Gate, Delgany, Co. Wicklow, A63V5624 Bed · 3 Bath · End of Terrace€580,000
Rose Cottage, Windgates, Greystones, Co Wicklow, A98C3F93 Bed · 1 Bath · Detached€590,000
3 Bed Dulex , Fairfield, Fairfield , New Road, Greystones, Co. Wicklow3 Bed · 2 Bath · Duplex€595,000
39 Church Drive, Eden Gate, Delgany, Co. Wicklow, A63YT724 Bed · 3 Bath · Semi-D€595,000
51 Hawkins Wood Avenue, Greystones, Co. Wicklow, A63R6W93 Bed · 3 Bath · Terrace€595,000
57 Glenheron View, Greystones, Co Wicklow, A63HC853 Bed · 3 Bath · Terrace
Daft ID: 117845076


Sonya O Gorman
SALE AGREEDThinking of selling?
Ask your agent for an Advantage Ad
- • Top of Search Results with Bigger Photos
- • More Buyers
- • Best Price

Home Insurance
Quick quote estimator
