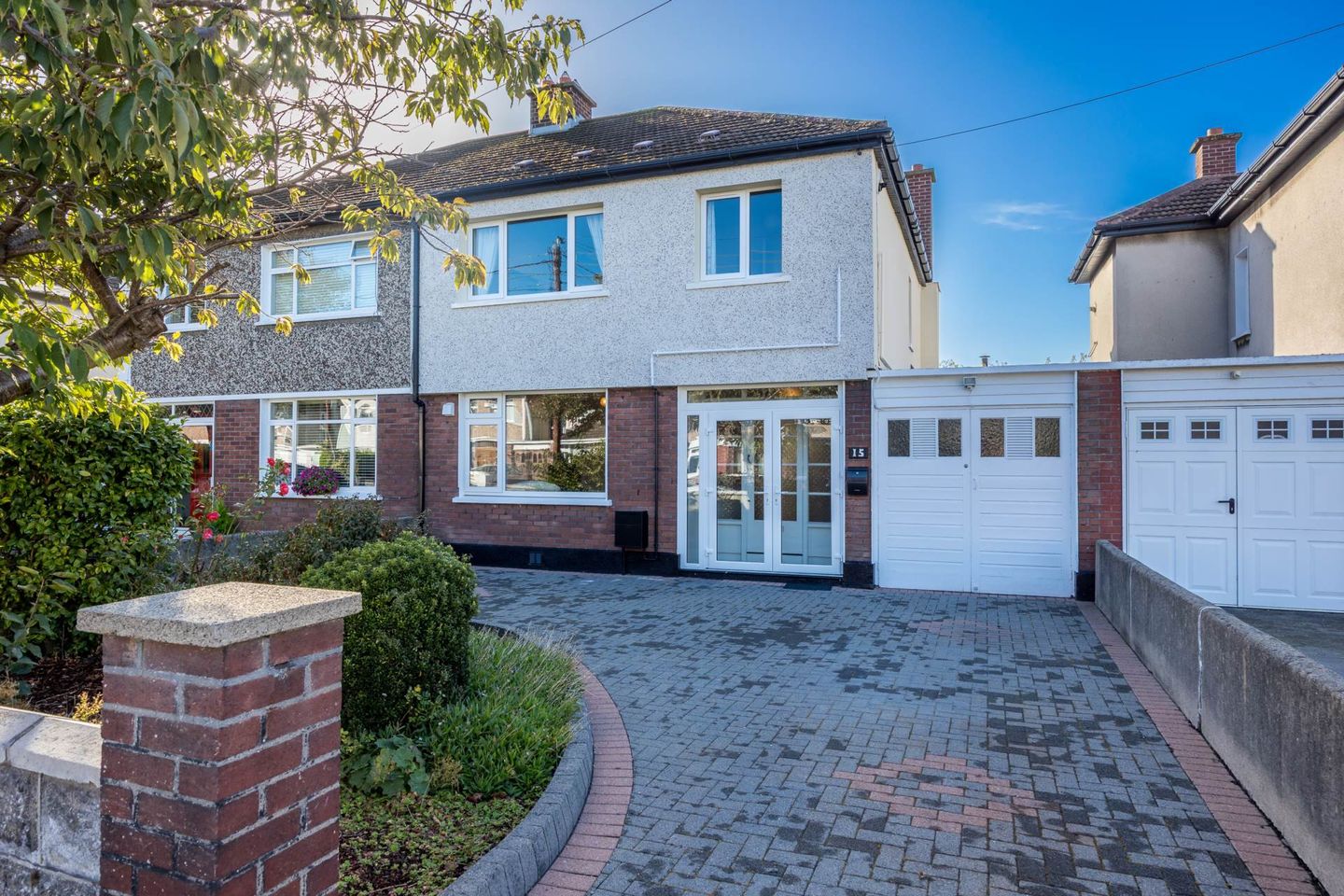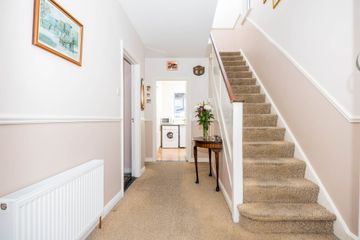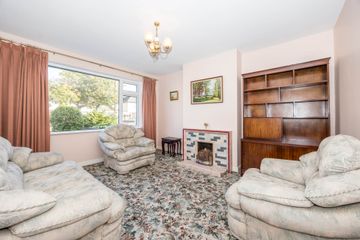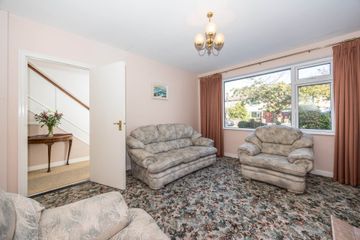



15 Maywood Park, Raheny, Dublin 5, D05PW81
€740,000
- Price per m²:€6,852
- Estimated Stamp Duty:€7,400
- Selling Type:By Private Treaty
- BER No:117285650
- Energy Performance:128.04 kWh/m2/yr
About this property
Highlights
- PVC double glazed windows & doors
- External wrapping
- Gas central heating newly fitted boiler
- South facing rear orientation
- Garage suitable for conversion
Description
Flynn Estate Agents are delighted to introduce 15 Maywood Park to the sales market. An immaculately presented 3 bedroomed semi-detached home with garage to side suitable for conversion should additional accommodation be required. This energy efficient 'B' rated home has newly installed windows & doors, gas boiler and external wrapping. The house is complimented by a south facing rear orientation and off street parking to front. Maywood is a quiet leafy estate situated just off Howth Road and within walking distance of Raheny Village and all its amenities. Viewing is highly recommended to appreciate all that this property offers house hunters. The convenience of this house cannot be overstated. Less than a 7 minute stroll to Raheny Village with a wide choice of shops, supermarkets, bakery, hair salons, gym, coffee shops and restaurants. There are a choice of schools primary/secondary, child care facilities in the vicinity with numerous bus links on the Howth Road and c. 5 minute walk to the DART station. Other nearby amenities include St. Annes Park, Dollymount Beach, Coastal Promenade/Cycle Track, variety of sports clubs GAA, Golf, Rugby to name but a view. Accommodation Porch Entrance PVC double glazed doors. Lounge - 4.28m (14'1") x 3.84m (12'7") Tiled fireplace. Dining Room - 3.92m (12'10") x 3.65m (12'0") Tiled fireplace. PVC double doors to rear garden. Kitchen - 4.05m (13'3") x 2.88m (9'5") Range of fitted press units. Plumbed for washing machine. PVC door to rear. Landing Hotpress with insulated immersion tank. Bedroom 1 - 4.31m (14'2") x 3.51m (11'6") Bedroom 2 - 3.93m (12'11") x 3.67m (12'0") Built in wardrobes. Laminate flooring. Bedroom 3 - 2.94m (9'8") x 2.63m (8'8") Gas boiler. Bathroom Bath, separate shower tray, whb and wc. Fully tiled floor & walls. Property Reference :MaR250
The local area
The local area
Sold properties in this area
Stay informed with market trends
Local schools and transport

Learn more about what this area has to offer.
School Name | Distance | Pupils | |||
|---|---|---|---|---|---|
| School Name | Scoil Assaim Boys Seniors | Distance | 830m | Pupils | 313 |
| School Name | Scoil Aine Convent Senior | Distance | 860m | Pupils | 307 |
| School Name | Naíscoil Íde Raheny | Distance | 930m | Pupils | 307 |
School Name | Distance | Pupils | |||
|---|---|---|---|---|---|
| School Name | St Michael's House Raheny | Distance | 1.0km | Pupils | 52 |
| School Name | St Michael's House Special National School Foxfield | Distance | 1.1km | Pupils | 54 |
| School Name | Abacas Kilbarrack | Distance | 1.1km | Pupils | 54 |
| School Name | Scoil Eoin | Distance | 1.1km | Pupils | 144 |
| School Name | Gaelscoil Míde | Distance | 1.1km | Pupils | 221 |
| School Name | Springdale National School | Distance | 1.1km | Pupils | 207 |
| School Name | North Bay Educate Together National School | Distance | 1.1km | Pupils | 199 |
School Name | Distance | Pupils | |||
|---|---|---|---|---|---|
| School Name | Manor House School | Distance | 580m | Pupils | 669 |
| School Name | Ardscoil La Salle | Distance | 1.2km | Pupils | 296 |
| School Name | Donahies Community School | Distance | 1.7km | Pupils | 494 |
School Name | Distance | Pupils | |||
|---|---|---|---|---|---|
| School Name | St Paul's College | Distance | 2.0km | Pupils | 637 |
| School Name | Mercy College Coolock | Distance | 2.4km | Pupils | 420 |
| School Name | Belmayne Educate Together Secondary School | Distance | 2.5km | Pupils | 530 |
| School Name | Gaelcholáiste Reachrann | Distance | 2.5km | Pupils | 494 |
| School Name | Grange Community College | Distance | 2.5km | Pupils | 526 |
| School Name | St. Mary's Secondary School | Distance | 2.5km | Pupils | 319 |
| School Name | Pobalscoil Neasáin | Distance | 2.7km | Pupils | 805 |
Type | Distance | Stop | Route | Destination | Provider | ||||||
|---|---|---|---|---|---|---|---|---|---|---|---|
| Type | Bus | Distance | 180m | Stop | Maywood | Route | H3 | Destination | Abbey St Lower | Provider | Dublin Bus |
| Type | Bus | Distance | 180m | Stop | Maywood | Route | H2 | Destination | Abbey St Lower | Provider | Dublin Bus |
| Type | Bus | Distance | 190m | Stop | Maywood | Route | H2 | Destination | Malahide | Provider | Dublin Bus |
Type | Distance | Stop | Route | Destination | Provider | ||||||
|---|---|---|---|---|---|---|---|---|---|---|---|
| Type | Bus | Distance | 190m | Stop | Maywood | Route | H3 | Destination | Howth Summit | Provider | Dublin Bus |
| Type | Bus | Distance | 190m | Stop | Maywood | Route | 31n | Destination | Howth | Provider | Nitelink, Dublin Bus |
| Type | Bus | Distance | 260m | Stop | Shieling Square | Route | H2 | Destination | Abbey St Lower | Provider | Dublin Bus |
| Type | Bus | Distance | 260m | Stop | Shieling Square | Route | H3 | Destination | Abbey St Lower | Provider | Dublin Bus |
| Type | Bus | Distance | 300m | Stop | Avondale Park | Route | 31n | Destination | Howth | Provider | Nitelink, Dublin Bus |
| Type | Bus | Distance | 300m | Stop | Avondale Park | Route | H2 | Destination | Malahide | Provider | Dublin Bus |
| Type | Bus | Distance | 300m | Stop | Avondale Park | Route | H3 | Destination | Howth Summit | Provider | Dublin Bus |
Your Mortgage and Insurance Tools
Check off the steps to purchase your new home
Use our Buying Checklist to guide you through the whole home-buying journey.
Budget calculator
Calculate how much you can borrow and what you'll need to save
BER Details
BER No: 117285650
Energy Performance Indicator: 128.04 kWh/m2/yr
Ad performance
- Date listed13/10/2025
- Views5,316
- Potential views if upgraded to an Advantage Ad8,665
Similar properties
€675,000
35 Middle Third, Killester, Dublin 53 Bed · 2 Bath · Semi-D€675,000
11 Brookwood Lawn, Artane, Dublin 5, D05HH563 Bed · 1 Bath · Semi-D€675,000
12 Brookwood Lawn, Artane, Dublin 5, Artane, Dublin 5, D05AW983 Bed · 2 Bath · Semi-D€685,000
2 Brookwood Heights, Artane, Dublin 5, D05RW324 Bed · 2 Bath · Semi-D
€695,000
11 Kilbride Road, Killester, Dublin 5, Killester, Dublin 5, D05W0F83 Bed · 2 Bath · End of Terrace€700,000
79 Mount Prospect Drive, Dublin 3, Clontarf, Dublin 3, D03WF983 Bed · 1 Bath · Terrace€720,000
37 Ennafort Park, Dublin 5, Raheny, Dublin 5, D05NC045 Bed · 1 Bath · Semi-D€745,000
20 Kilbarrack Road, Raheny, Dublin 5, D05P4A94 Bed · 2 Bath · Semi-D€750,000
10 Woodside, Mount Prospect, Clontarf, Dublin 3, D03WV404 Bed · 4 Bath · Detached€780,000
73 Kilbarrack Road, Raheny, Dublin 5, D05PF953 Bed · 2 Bath · Detached€795,000
35 Raheny Park, Raheny, Dublin 5, D05Y0034 Bed · 2 Bath · Semi-D€795,000
50A Middle Third, Killester, Dublin 5, D05RV124 Bed · 2 Bath · Detached
Daft ID: 123457316

