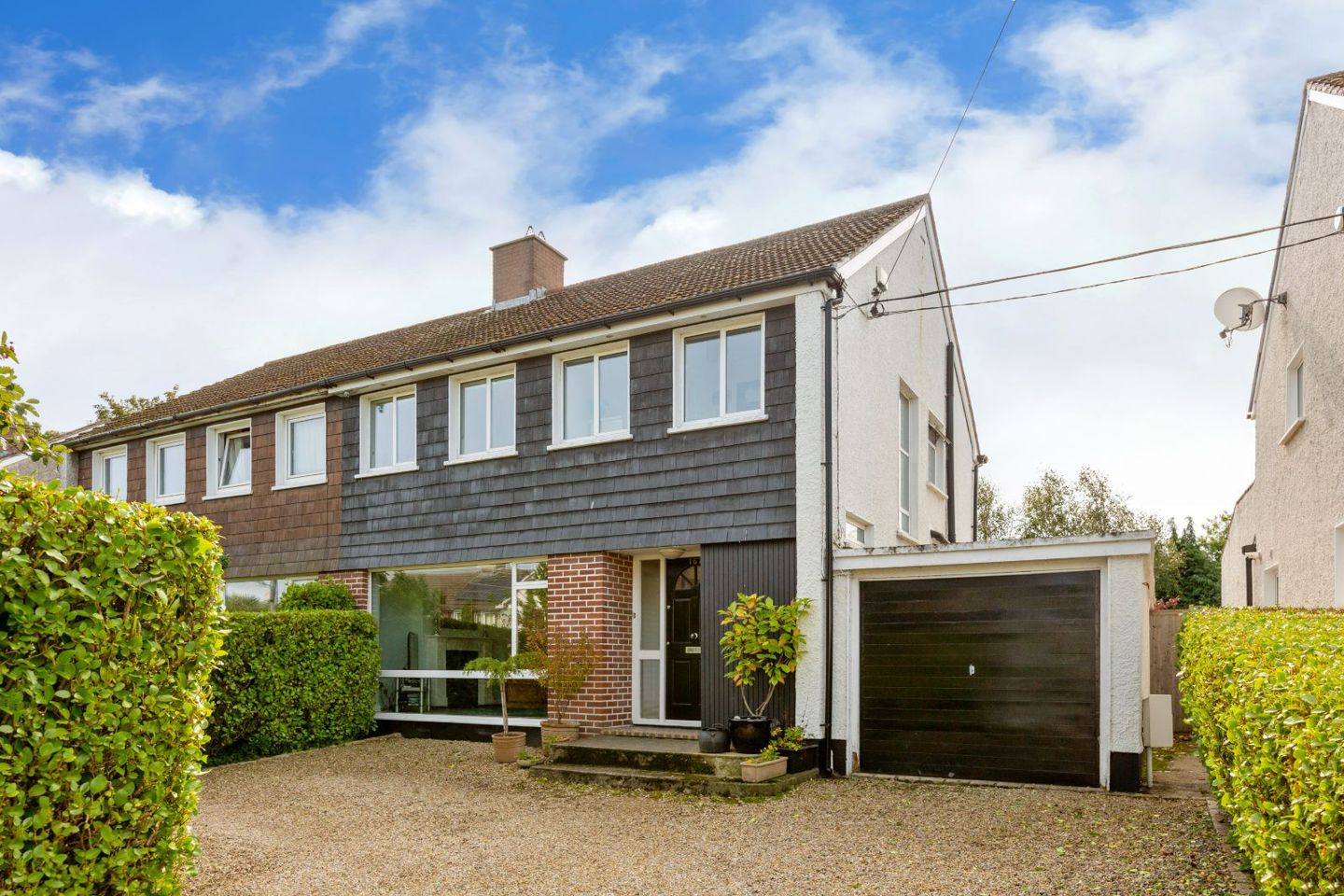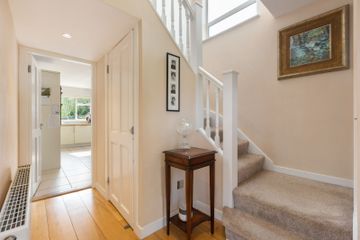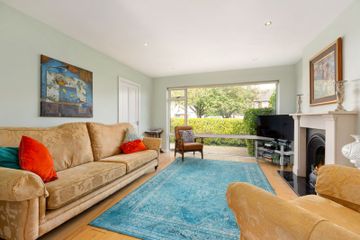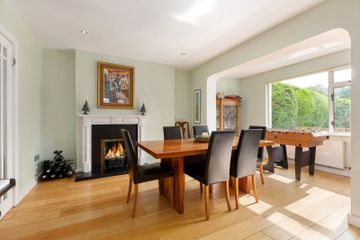



167 Meadow Grove, Dublin 16, Dundrum, Dublin 16, D16FP95
€875,000
- Price per m²:€7,609
- Estimated Stamp Duty:€8,750
- Selling Type:By Private Treaty
- BER No:116872847
- Energy Performance:284.32 kWh/m2/yr
About this property
Highlights
- Upgraded family home with modern facilities.
- Further potential to extend (subject to necessary P.P.)
- Side entrance leading to sheltered south facing rear garden.
- Generous off-street parking.
- Close to LUAS
Description
This is an appealing, four-bedroom semi-detached house with a spacious and flexible interior with a garage and side access to the side. Built in the 1960’s, this extended family home has the much sought after south facing garden and offers bright well-proportioned accommodation over two levels. The house has been well maintained and upgraded in recent years with both the kitchen and dining room extended to the rear. There is still further potential (subject to P.P.). It is further complimented by a mature south facing garden and patio. Offering convenience to a family’s daily living, Number 167 is located off the Dundrum end of Barton Road East, so is within easy walking distance of the LUAS, excellent local shopping in Dundrum Village and at the much-acclaimed Dundrum Town Centre and its associated leisure facilities. There is a wide selection of primary and secondary schools nearby and the parklands of Marlay and St Enda’s are just minutes away as is the wonderful Overend Airfield Estate and Meadowbrook Leisure Centre. There is a selection of bus routes to the city, UCD and beyond and the M50 is very accessible. ACCOMMODATION HALL Welcoming hall with recessed downlighters attractive wide plank semi-solid timber flooring, access to understairs storage and GUEST WC With timber flooring, W.C., and pedestal mounted W.H.B. LIVING ROOM 4.31m x 3.98m Bright and airy with large picture window, recessed down lighters with timber flooring carried through from hall. A feature period style fireplace with cast iron horse- shoe shaped insert with polished granite heart provides a focal point for this comfortable room. Glazed doors interconnect to DINING ROOM 5.18m x 3.98m max. Extended room, with recessed downlighters, timber flooring and a second period style timber fireplace with slate style inset. This is a generously proportioned room - perfect for entertaining, overlooking the rear garden and access to KITCHEN /BREAKFAST ROOM 5.02m x 2.56m Dual aspect with contemporary Shaker style floor and wall mounted units with solid timber worktops with co-ordinated floor tiling, recessed downlighters, open shelving, with built-in ceramic hob, stainless steel extractor unit, built- in double oven and microwave. There is an integrated dishwasher and fridge/ freezer and it is plumbed for a washer/ dryer and door to garden. GARAGE 5.09m x 2.66m With up and over door and access from rear garden -great for storage and potential to convert (subject to P.P.) FIRST FLOOR LANDING Attractive carpeted staircase leads to landing with large side window and access to Hot Press and attic space accessed via Stira attic stairs. BEDROOM ONE 4.38m x 3.29m This is the principal bedroom – with timber flooring overlooking the front garden with twin windows and extensive built- in wardrobes. BEDROOM TWO 3.29m x 3.18m This is also a double to the rear with twin windows, with built -in wardrobes. BEDROOM THREE 3.29m x 1.98m Again, twin windows, this is a small double /spacious single to the rear. BEDROOM FOUR 3.31m x 2.16 m This is a small double with timber floors and twin windows overlooking front garden. BATHROOM Modern bathroom with floor tiling and partial wall tiling with bath complete with screen with thermostatic power shower, W.C., and pedestal mounted W.H.B. GARDEN To the front there is gravelled driveway providing generous off-street parking, with mature evergreen hedging giving privacy from passers-by. There is a side gate to the sun drenched, secluded south facing rear garden with extensive patio area and outdoor tap - ideal for Al Fresco as well as a generous lawn with side linear path, L-shaped raised flower beds with perimeter box hedging with hydrangeas and a selection tall trees and shrubs in the background.
The local area
The local area
Sold properties in this area
Stay informed with market trends
Local schools and transport

Learn more about what this area has to offer.
School Name | Distance | Pupils | |||
|---|---|---|---|---|---|
| School Name | Holy Cross School | Distance | 500m | Pupils | 270 |
| School Name | Taney Parish Primary School | Distance | 700m | Pupils | 389 |
| School Name | Gaelscoil Na Fuinseoige | Distance | 750m | Pupils | 426 |
School Name | Distance | Pupils | |||
|---|---|---|---|---|---|
| School Name | St Attracta's Senior School | Distance | 810m | Pupils | 353 |
| School Name | St Attractas Junior National School | Distance | 870m | Pupils | 338 |
| School Name | Ballinteer Educate Together National School | Distance | 900m | Pupils | 370 |
| School Name | S N Naithi | Distance | 1.0km | Pupils | 231 |
| School Name | Our Ladys' Boys National School | Distance | 1.5km | Pupils | 201 |
| School Name | Ballinteer Girls National School | Distance | 1.5km | Pupils | 224 |
| School Name | St Olaf's National School | Distance | 1.6km | Pupils | 573 |
School Name | Distance | Pupils | |||
|---|---|---|---|---|---|
| School Name | Goatstown Educate Together Secondary School | Distance | 750m | Pupils | 304 |
| School Name | St Tiernan's Community School | Distance | 890m | Pupils | 367 |
| School Name | Ballinteer Community School | Distance | 910m | Pupils | 404 |
School Name | Distance | Pupils | |||
|---|---|---|---|---|---|
| School Name | Wesley College | Distance | 1.2km | Pupils | 950 |
| School Name | De La Salle College Churchtown | Distance | 1.4km | Pupils | 417 |
| School Name | Our Lady's Grove Secondary School | Distance | 1.8km | Pupils | 312 |
| School Name | St Benildus College | Distance | 1.8km | Pupils | 925 |
| School Name | Mount Anville Secondary School | Distance | 1.9km | Pupils | 712 |
| School Name | Gaelcholáiste An Phiarsaigh | Distance | 2.1km | Pupils | 304 |
| School Name | St Kilian's Deutsche Schule | Distance | 2.3km | Pupils | 478 |
Type | Distance | Stop | Route | Destination | Provider | ||||||
|---|---|---|---|---|---|---|---|---|---|---|---|
| Type | Bus | Distance | 130m | Stop | Dundrum Castle | Route | 46n | Destination | Dundrum | Provider | Nitelink, Dublin Bus |
| Type | Bus | Distance | 130m | Stop | Dundrum Castle | Route | 14 | Destination | Dundrum Luas | Provider | Dublin Bus |
| Type | Bus | Distance | 160m | Stop | Dundrum Castle | Route | 14 | Destination | Eden Quay | Provider | Dublin Bus |
Type | Distance | Stop | Route | Destination | Provider | ||||||
|---|---|---|---|---|---|---|---|---|---|---|---|
| Type | Bus | Distance | 160m | Stop | Dundrum Castle | Route | 14 | Destination | Beaumont | Provider | Dublin Bus |
| Type | Bus | Distance | 280m | Stop | Dundrum Town Centre North | Route | 46n | Destination | Dundrum | Provider | Nitelink, Dublin Bus |
| Type | Bus | Distance | 280m | Stop | Dundrum Town Centre North | Route | 14 | Destination | Dundrum Luas | Provider | Dublin Bus |
| Type | Bus | Distance | 330m | Stop | Dundrum North | Route | L25 | Destination | Dun Laoghaire | Provider | Dublin Bus |
| Type | Bus | Distance | 330m | Stop | Dundrum North | Route | 44b | Destination | Glencullen | Provider | Dublin Bus |
| Type | Bus | Distance | 330m | Stop | Dundrum North | Route | 44 | Destination | Enniskerry | Provider | Dublin Bus |
| Type | Bus | Distance | 330m | Stop | Dundrum Town Centre North | Route | 14 | Destination | Eden Quay | Provider | Dublin Bus |
Your Mortgage and Insurance Tools
Check off the steps to purchase your new home
Use our Buying Checklist to guide you through the whole home-buying journey.
Budget calculator
Calculate how much you can borrow and what you'll need to save
BER Details
BER No: 116872847
Energy Performance Indicator: 284.32 kWh/m2/yr
Ad performance
- Date listed15/10/2025
- Views2,431
- Potential views if upgraded to an Advantage Ad3,963
Similar properties
€795,000
3 Barton Court, Dublin 14, Churchtown, Dublin 14, D14P6P55 Bed · 4 Bath · Semi-D€795,000
43 Kilmacud Park, Kilmacud, Stillorgan, Co. Dublin, A94N9D25 Bed · 1 Bath · Semi-D€795,000
6 Kilmacud Avenue, Kilmacud West, Kilmacud, Co Dublin, A94W9T34 Bed · 3 Bath · Terrace€845,000
106 Upper Kilmacud Road, Stillorgan, Co. Dublin, A94Y7N94 Bed · Semi-D
€895,000
13 Coolkill, Sandyford, Dublin 18, D18A2P95 Bed · 3 Bath · Detached€895,000
16 Dun Emer Park, Dundrum, Dublin 14, D16Y1324 Bed · 2 Bath · Semi-D€900,000
4 Woodward Copse, Glencairn Gate, Leopardstown, Dublin 18, D18H2PP4 Bed · 4 Bath · Semi-D€900,000
5 Dunstaffnage Hall, Stillorgan, Co Dublin, A94TN594 Bed · 3 Bath · End of Terrace€925,000
58 Dale Road, Stillorgan, Co Dublin, A94AY834 Bed · 2 Bath · Semi-D€925,000
31 The Avenue, Woodpark, Ballinteer, Dublin 16, D16R6804 Bed · 2 Bath · Semi-D€950,000
89 Weirview Drive, Stillorgan, Co Dublin, A94CK314 Bed · 2 Bath · Semi-D€950,000
7 Wesley Heights, Dundrum, Dublin 16, D16KX454 Bed · 2 Bath · Detached
Daft ID: 16321413

