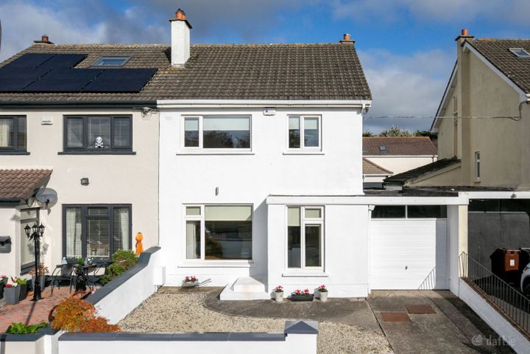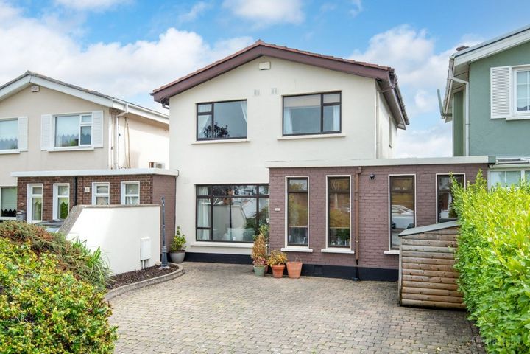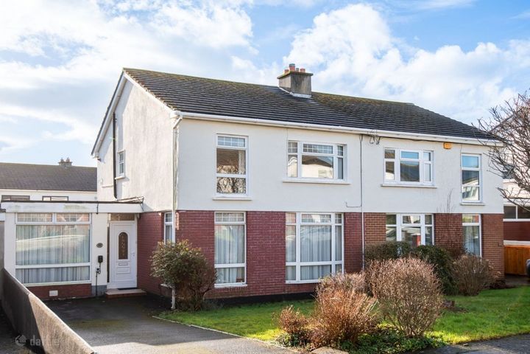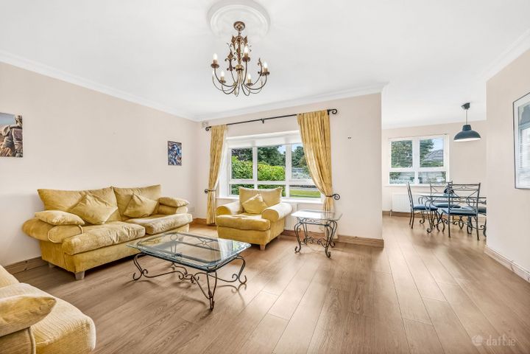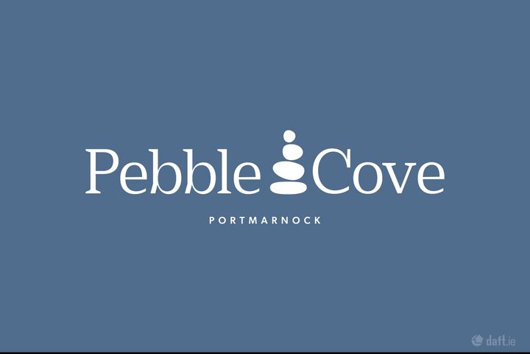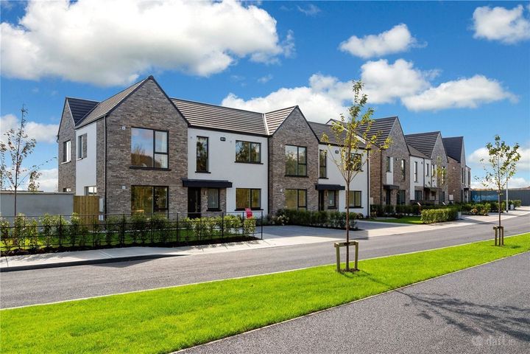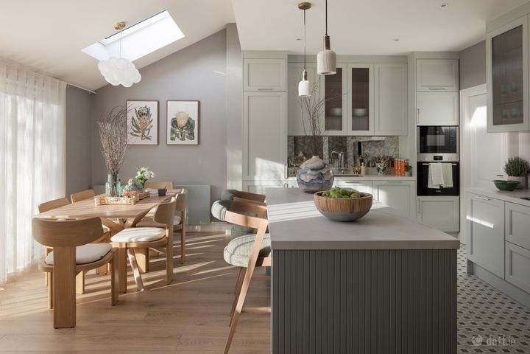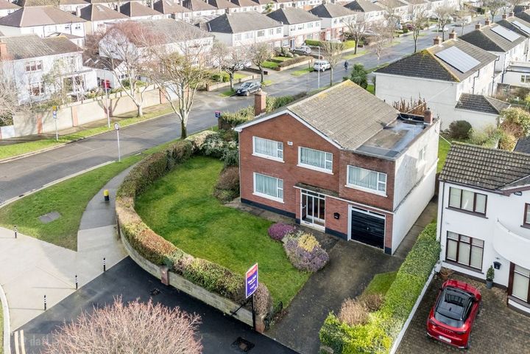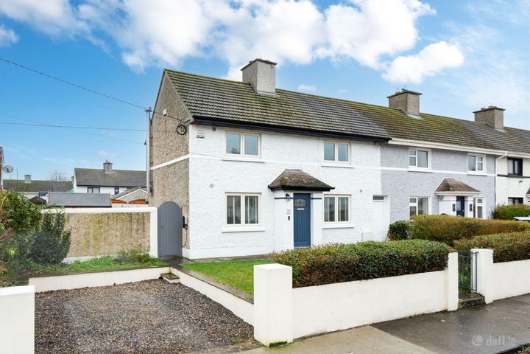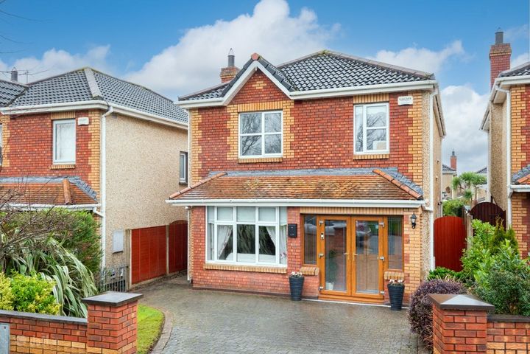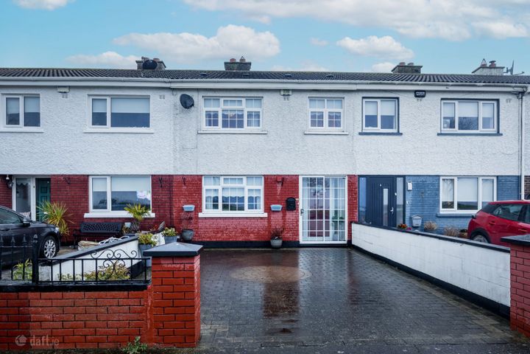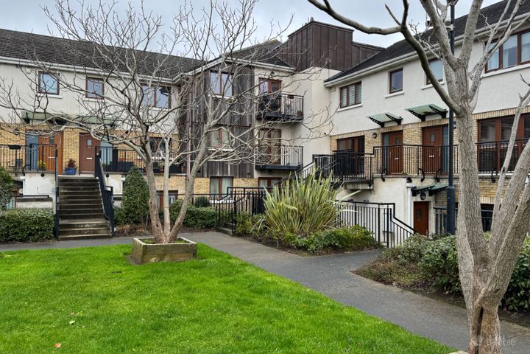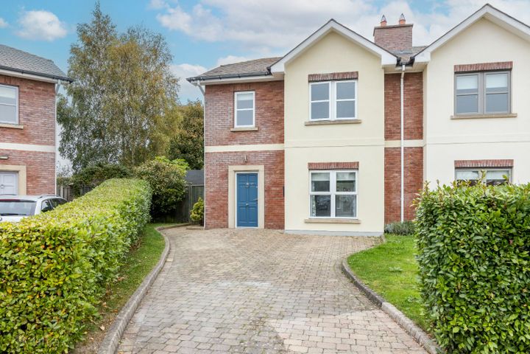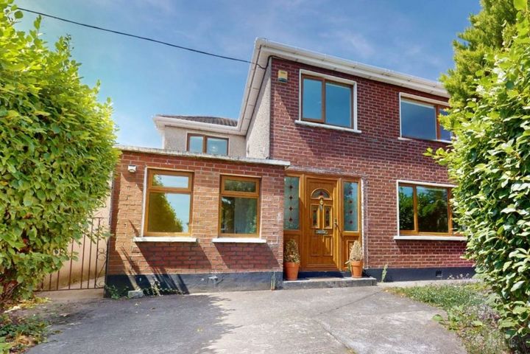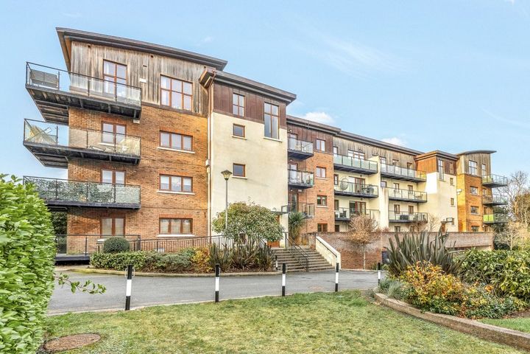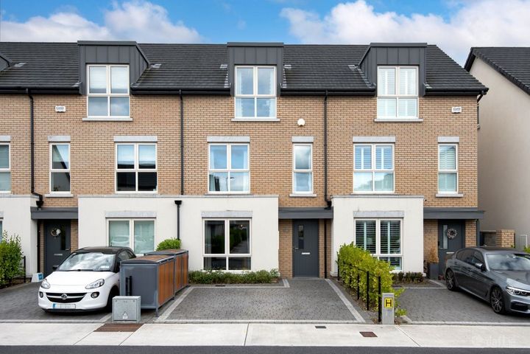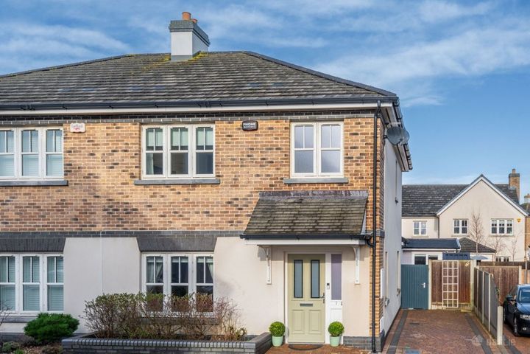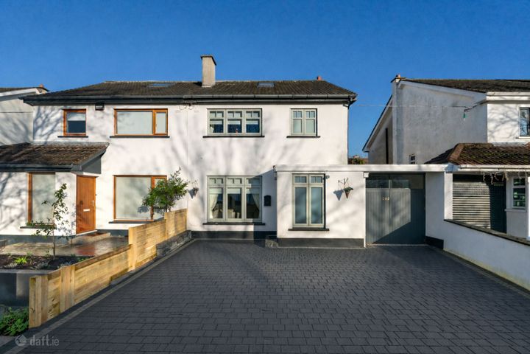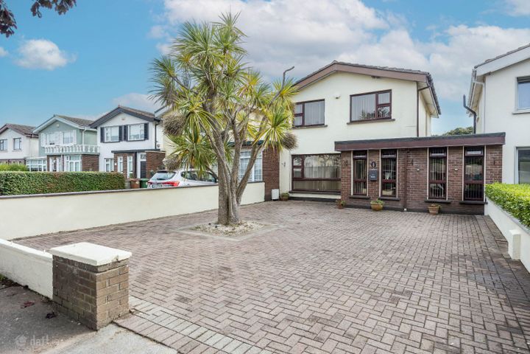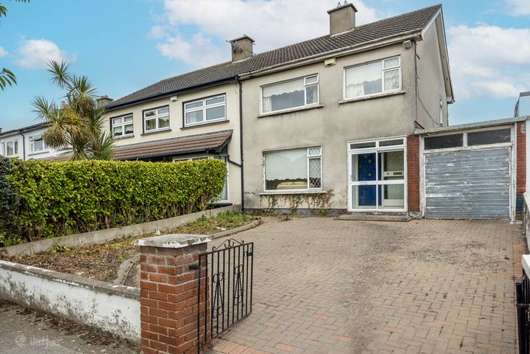39 Properties for Sale in Portmarnock, Dublin
Darren Kelly
Noel Kelly Auctioneers LTD
214 Ardilaun, Portmarnock, Portmarnock, Co. Dublin, D13PA00
4 Bed3 Bath110 m²Semi-DViewing AdvisedAdvantageGOLDDarren Kelly
Noel Kelly Auctioneers LTD
43 Portmarnock Crescent, Portmarnock, Portmarnock, Co. Dublin, D13KW10
4 Bed2 Bath121 m²DetachedAdvantageGOLDDarren Kelly
Noel Kelly Auctioneers LTD
92 Bracken Drive, Portmarnock, Portmarnock, Co. Dublin, D13Y303
4 Bed3 Bath140 m²Semi-DSouth FacingAdvantageGOLDAndrew Corry - BScHons MRICS MSCSI
Corry Estates
27 The Quarry, Carrickhill Road Upper, Portmarnock, Co. Dublin, D13YY40
3 Bed3 Bath139 m²ApartmentAdvantageGOLDSavills & Noel Kelly Auctioneers
Coming Soon: Pebble Cove, Portmarnock, Co. Dublin
Create a life you can't wait to wake up to
Price on Application
2 Bed2 BathApartmentPrice on Application
3 Bed3 BathEnd of TerracePrice on Application
3 Bed3 BathDuplex5 more Property Types in this Development
Savills & Noel Kelly Auctioneers
Skylark, St. Marnocks Bay, Portmarnock, Co. Dublin
Where the Park meets the Sea
€700,000
3 Bed3 BathTerrace€825,000
4 Bed3 BathTerrace€830,000
4 Bed3 BathTerrace3 more Property Types in this Development
O' Farrell Cleere
Drumnigh Oaks, Portmarnock, Co. Dublin
Darren Kelly
Noel Kelly Auctioneers LTD
16 Carrickhill Road Upper, Portmarnock, Portmarnock, Co. Dublin, D13DY03
5 Bed3 Bath180 m²DetachedSpacious GardenAdvantageSILVERDarren Kelly
Noel Kelly Auctioneers LTD
20 Saint Anne's Square, Portmarnock, Portmarnock, Co. Dublin, D13YV82
2 Bed2 Bath104 m²End of TerraceAdvantageSILVERDarren Kelly
Noel Kelly Auctioneers LTD
54 Torcaill, Portmarnock, Portmarnock, Co. Dublin, D13X248
4 Bed3 Bath130 m²DetachedEnergy EfficientAdvantageSILVERAndrew Corry - BScHons MRICS MSCSI
Corry Estates
3 Strandmill Avenue, Portmarnock, Co. Dublin, D13PN59
3 Bed1 Bath83 m²TerraceAdvantageSILVERJohn Brophy Assoc. SCSI RICS
Brophy Estates, Auctioneers and Estate Agents
66 The Kilns, Station Road, Portmarnock, Co. Dublin, D13F727
1 Bed1 Bath55 m²ApartmentViewing AdvisedAdvantageSILVERKevin Flanigan Estates
Kevin Flanigan Estates
40 Drumnigh Wood, Portmarnock, Portmarnock, Co. Dublin, D13F4A8
4 Bed3 Bath154 m²Semi-DAdvantageSILVERRobert Burrows
Brant Higgins Estate Agents
2 Carrickhill Walk, Portmarnock, Portmarnock, Co. Dublin, D13W221
4 Bed3 BathDetachedOpen viewing 21 Feb 12:00Viewing AdvisedAdvantageBRONZERay Dunne
Noel Kelly Auctioneers LTD
94 The Kilns, Station Road, Portmarnock, Co. Dublin, D13Y497
2 Bed2 Bath67 m²ApartmentViewing AdvisedAdvantageBRONZEDarren Kelly
Noel Kelly Auctioneers LTD
62 Drumnigh Manor, Portmarnock, Portmarnock, Co. Dublin, D13FDN4
4 Bed4 Bath147 m²TerraceEnergy EfficientAdvantageBRONZEDarren Kelly
Noel Kelly Auctioneers LTD
7 The Drive, Saint Marnock'S Bay, Portmarnock, Co. Dublin, D13N8YR
3 Bed3 Bath108 m²Semi-DEnergy EfficientAdvantageBRONZEMoovingo
Moovingo
206 Ardilaun, Portmarnock, Co. Dublin, D13XH98
3 Bed4 Bath135 m²Semi-DViewing AdvisedAdvantageBRONZEAndrew Corry - BScHons MRICS MSCSI
Corry Estates
51 Portmarnock Crescent, Portmarnock, Co. Dublin, D13DT78
3 Bed2 Bath122 m²DetachedAdvantageBRONZEAndrew Corry - BScHons MRICS MSCSI
Corry Estates
98 Carrickhill Rise, Portmarnock, Co. Dublin, D13V260
3 Bed1 Bath118 m²Semi-DAdvantageBRONZE
Explore Sold Properties
Stay informed with recent sales and market trends.






