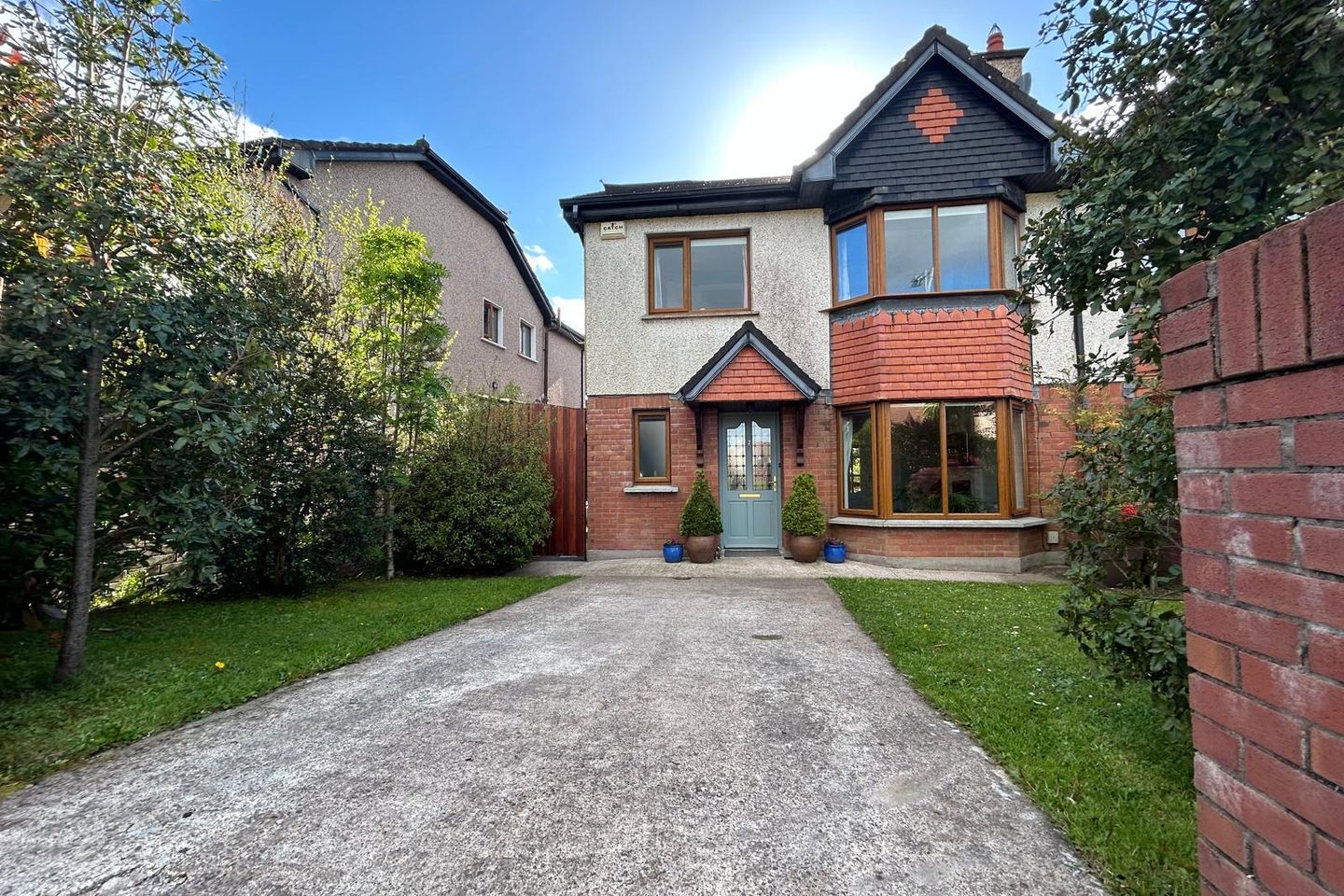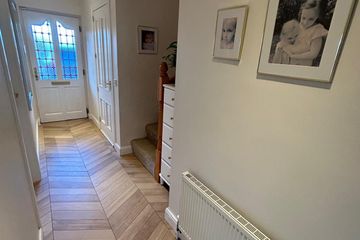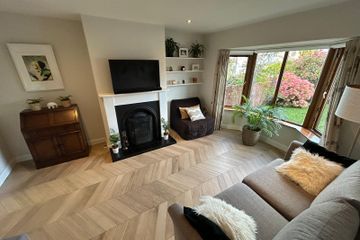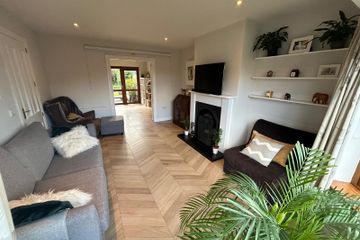


+22

26
2 Hunters Way, Maryborough Woods, Douglas, Co. Cork, T12C93V
€485,000
SALE AGREED4 Bed
3 Bath
125 m²
Semi-D
Description
- Sale Type: For Sale by Private Treaty
- Overall Floor Area: 125 m²
BARRY AUCTIONEERS & VALUERS are delighted to bring this delightful four bedroom semi-detached home to the market . This family home which was built by O'Brien and O'Flynn construction in 2003, is in excellent condition throughout with spacious living and bedroom accommodation. It boasts a large living room to the front, kitchen, utility, dining room and WC. On the first floor there are four bedrooms, one of which is en-suite and a family bathroom. The overall square footage is 1,345 sq ft.
The rear garden is a sun trap with a perfect South/West facing aspect and paved patio area. The garden and drive to the front overlooks a green area with life' s entire essential amenities close by.
Maryborough Woods is a high quality development situated within walking distance of Douglas Village and therefore making it easily accessible to schools, two churches, a bus route, two shopping centres, in addition to bars and restaurants, etc. The property is within easy reach of Cork Airport and other major working centres such as the City Centre, Ringaskiddy and Little Island. The property is close to the South Link road system and Corks premier shopping centre Mahon point which boasts even more shops, restaurants and another Cinema .
ACCOMODATION:
Entrance Hall:
Bright and spacious with beautiful tiled floor.
Guest Wc:
WC + whb. Tiled floor, storage area for coats and shoes.
Lounge: 4.88m x 3.6m
Tiled floor, Bay window with blinds and curtains, Feature fireplace. Recess lighting. Cinema screen in lounge.
Double doors to the family room
Family room: 3.66m x 3.23m
Tiled floor, patio door to rear garden.
Kitchen/Dining Area: 5.84m x 3.05m
Tiled floor, modern fitted kitchen with lovely bay overlooking south west facing garden. There is a motorised blind. Floor & eye level units incorporating induction hob, extractor hood, oven, and integrated dishwasher and American fridge freezer.
Utility Room:
Tiled floor, plumbed for washing machine & dryer.
FIRST FLOOR:
Bedroom 1: 3.8m x 3.45m
Carpet flooring, built in wardrobes with mirror doors, bay window with blinds overlooking green.
En-suite:
WC, WHB, MIRA shower attachment.
Bedroom 2: 3.12m x 3.05m
Laminate flooring, window overlooking rear garden with blind.
Bedroom 3: 3.2m x 2.8m
Laminate flooring, window overlooking rear garden with blind, built in wardrobe.
Bedroom 4: 2.67m x 2.44m
Carpet flooring, window overlooking front garden with blind and built in unit.
Bathroom: 1.9m x 1.78m
Tiled floor ,three piece suite-WC, WHB, and Mira electric shower.
Hot press: Shelved
Outside:
Front garden is laid out in lawn with off street parking and side access to a sunny south west facing walled rear garden laid in lawn and patio area. It has a barna shed.
FEATURES:
Two Reception Rooms.
Private, enclosed garden with south facing outdoor seating area (sun trap).
House Alarm.
EV car charger installed.
Zoned Heating GFCH
Attic space for storage or conversion.
Off street parking.
Renovated kitchen with new appliances.
New modern flooring, carpets, fitted wardrobes and blinds.
Windows: PVC Double glazed windows
Central Heating: Gas
Fired Central Heating Services: All mains services connected
Freehold BER: C1
Within the estate: childcare centre, hairdressers, beauty clinic, and yoga centre. Several bus stops close by. Large green spaces outside front and around the estate.
Within walking distance: Douglas village, Mangala/Ballybrack woods, Maryborough hotel and leisure centre, and multiple primary schools.

Can you buy this property?
Use our calculator to find out your budget including how much you can borrow and how much you need to save
Property Features
- Superb condition and tastefully decorated
- Most sought after location
- Alarm
- Gas fired central heating
- Off street parking
- Great schools and sports amenities nearby
- Private south west facing back garden
- Kitchen appliances included in sale
- Built in 2003
Map
Map
Local AreaNEW

Learn more about what this area has to offer.
School Name | Distance | Pupils | |||
|---|---|---|---|---|---|
| School Name | St Luke's School Douglas | Distance | 420m | Pupils | 213 |
| School Name | St Columbas Boys National School | Distance | 700m | Pupils | 368 |
| School Name | St Columba's Girls National School | Distance | 870m | Pupils | 373 |
School Name | Distance | Pupils | |||
|---|---|---|---|---|---|
| School Name | Gaelscoil Na Dúglaise | Distance | 1.1km | Pupils | 442 |
| School Name | Scoil Bhríde Eglantine | Distance | 1.6km | Pupils | 431 |
| School Name | Scoil Niocláis | Distance | 1.9km | Pupils | 812 |
| School Name | Beaumont Boys National School | Distance | 1.9km | Pupils | 306 |
| School Name | Rochestown National School | Distance | 2.0km | Pupils | 464 |
| School Name | Beaumont Girls National School | Distance | 2.0km | Pupils | 290 |
| School Name | St Anthony's National School | Distance | 2.2km | Pupils | 645 |
School Name | Distance | Pupils | |||
|---|---|---|---|---|---|
| School Name | Douglas Community School | Distance | 1.1km | Pupils | 526 |
| School Name | Regina Mundi College | Distance | 1.5km | Pupils | 569 |
| School Name | Christ King Girls' Secondary School | Distance | 2.5km | Pupils | 730 |
School Name | Distance | Pupils | |||
|---|---|---|---|---|---|
| School Name | Ashton School | Distance | 2.8km | Pupils | 544 |
| School Name | Ursuline College Blackrock | Distance | 2.9km | Pupils | 305 |
| School Name | Nagle Community College | Distance | 2.9km | Pupils | 246 |
| School Name | Cork Educate Together Secondary School | Distance | 3.0km | Pupils | 385 |
| School Name | Coláiste Chríost Rí | Distance | 3.0km | Pupils | 503 |
| School Name | Presentation Secondary School | Distance | 3.5km | Pupils | 183 |
| School Name | Coláiste Daibhéid | Distance | 3.5km | Pupils | 218 |
Type | Distance | Stop | Route | Destination | Provider | ||||||
|---|---|---|---|---|---|---|---|---|---|---|---|
| Type | Bus | Distance | 30m | Stop | Welwyn Road | Route | 216 | Destination | Monkstown | Provider | Bus Éireann |
| Type | Bus | Distance | 50m | Stop | Maryborough Woods | Route | 216 | Destination | University Hospital | Provider | Bus Éireann |
| Type | Bus | Distance | 230m | Stop | Greendale Road | Route | 216 | Destination | Monkstown | Provider | Bus Éireann |
Type | Distance | Stop | Route | Destination | Provider | ||||||
|---|---|---|---|---|---|---|---|---|---|---|---|
| Type | Bus | Distance | 290m | Stop | Maryborough Woods Road | Route | 216 | Destination | University Hospital | Provider | Bus Éireann |
| Type | Bus | Distance | 290m | Stop | Maryborough Woods Road | Route | 216 | Destination | University Hospital | Provider | Bus Éireann |
| Type | Bus | Distance | 300m | Stop | Maryborough Woods | Route | 216 | Destination | Monkstown | Provider | Bus Éireann |
| Type | Bus | Distance | 390m | Stop | Ardcarraig | Route | 216 | Destination | University Hospital | Provider | Bus Éireann |
| Type | Bus | Distance | 490m | Stop | Donnybrook Hill | Route | 207 | Destination | Donnybrook | Provider | Bus Éireann |
| Type | Bus | Distance | 500m | Stop | Grange Rd Cross | Route | 207 | Destination | Ballyvolane | Provider | Bus Éireann |
| Type | Bus | Distance | 500m | Stop | Grange Rd Cross | Route | 207 | Destination | St. Patrick Street | Provider | Bus Éireann |
Property Facilities
- Parking
- Gas Fired Central Heating
- Wired for Cable Television
BER Details

BER No: 107348484
Energy Performance Indicator: 174.88 kWh/m2/yr
Statistics
17/04/2024
Entered/Renewed
4,554
Property Views
Check off the steps to purchase your new home
Use our Buying Checklist to guide you through the whole home-buying journey.

Similar properties
€450,000
Ravensdale, Church Road, Douglas, Co. Cork5 Bed · 2 Bath · Bungalow€450,000
1 Ard Na Greine, Evergreen Road, Cork City, Co. Cork, T12FW724 Bed · 3 Bath · Terrace€450,000
8 Yewlands, Maryborough Woods, Douglas, Co. Cork, T12KND34 Bed · 3 Bath · End of Terrace€490,000
11 Douglas Street, Cork City, Co. Cork, T12HY225 Bed · 3 Bath · End of Terrace
€495,000
47 Kilbrack Lawn, Skehard Road, Blackrock, Co. Cork, T12TV0H4 Bed · 2 Bath · Detached€525,000
Murla, 11 Ashdale Park, Cork City, Co. Cork, T12N2W04 Bed · 2 Bath · Semi-D€550,000
6 Kingsford Park, Grange, Grange, Co. Cork, T12P5W05 Bed · 3 Bath · Detached€570,000
30 Lislee Road, Maryborough Estate, Douglas, Co. Cork, T12WFR34 Bed · 2 Bath · Detached€585,000
21 Wyndgates, Maryborough Ridge, Douglas, Co. Cork, T12XD9P4 Bed · Detached€595,000
Sarto, Sarto, 2 Lislee Road, Maryborough Estate, Douglas, Co. Cork, T12V2RV5 Bed · 3 Bath · Detached€695,000
Saint Gerards, South Douglas Road, Douglas, Co. Cork, T12TW405 Bed · 1 Bath · Bungalow€695,000
Saint Gerards, South Douglas Road, Douglas, Co. Cork, T12TW405 Bed · 1 Bath · Detached
Daft ID: 119300084


Kevin Barry
SALE AGREEDThinking of selling?
Ask your agent for an Advantage Ad
- • Top of Search Results with Bigger Photos
- • More Buyers
- • Best Price

Home Insurance
Quick quote estimator
