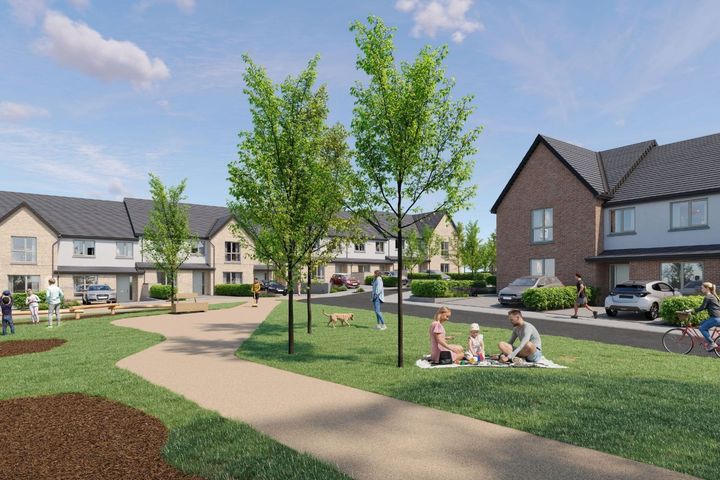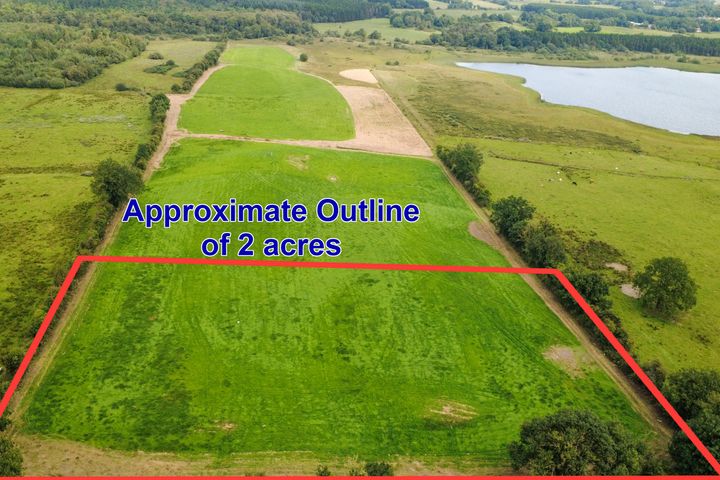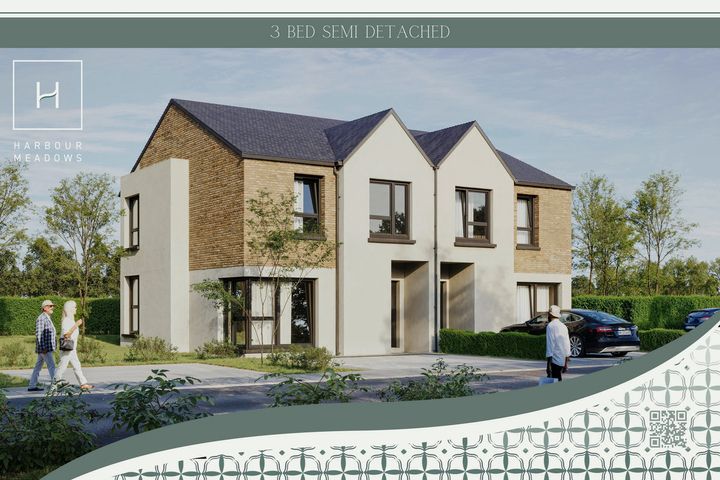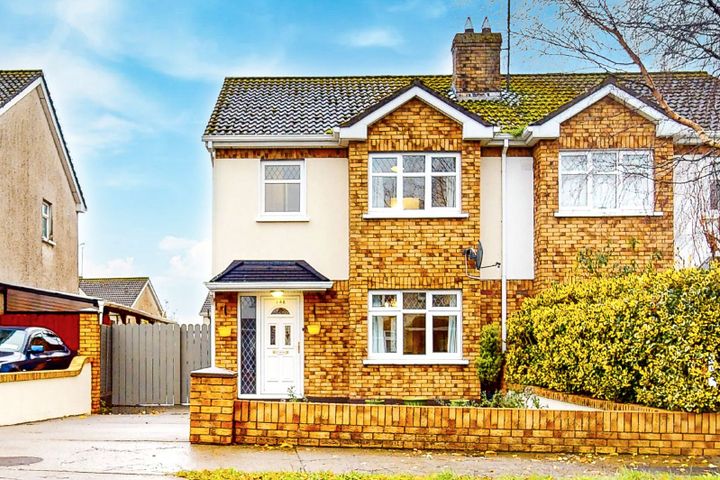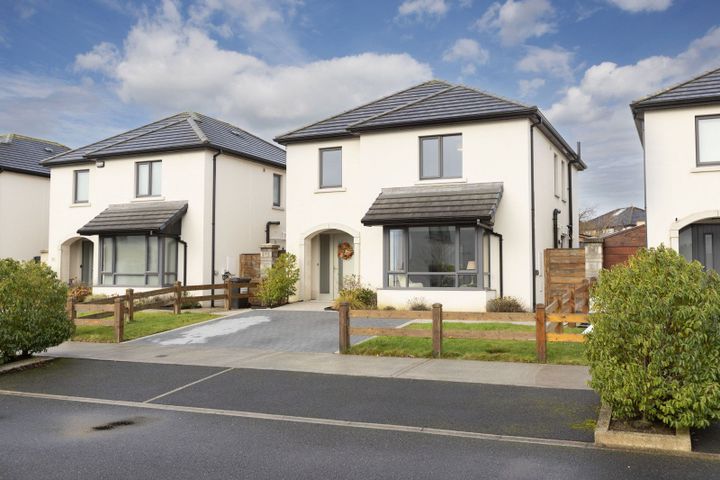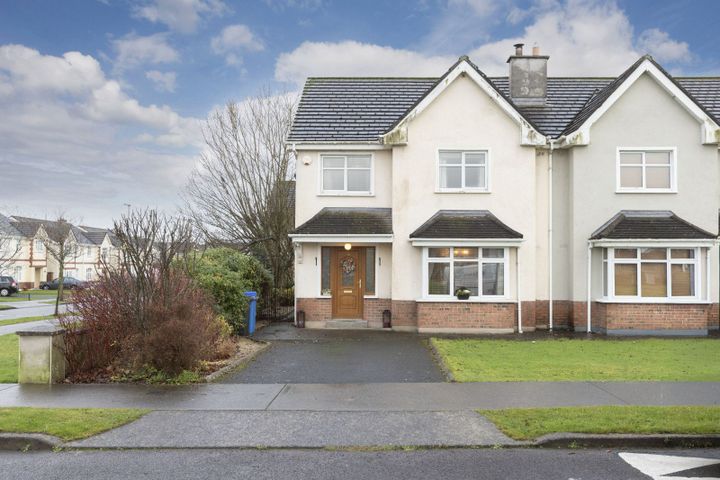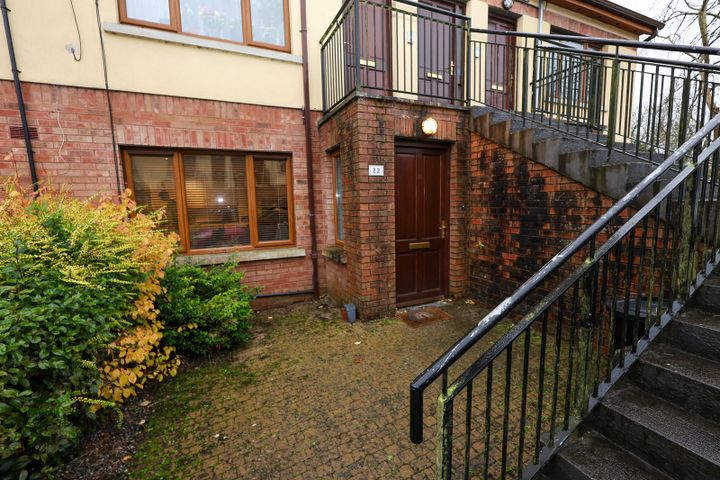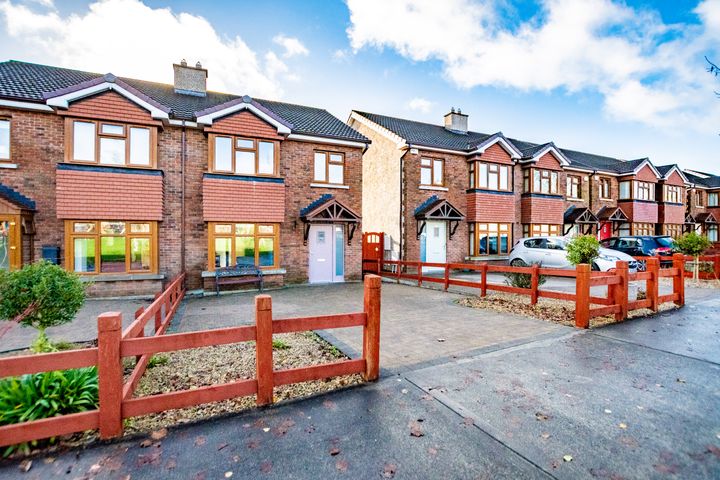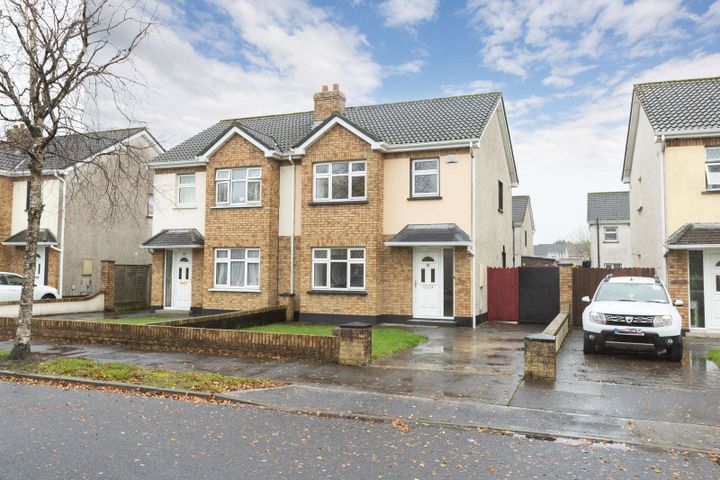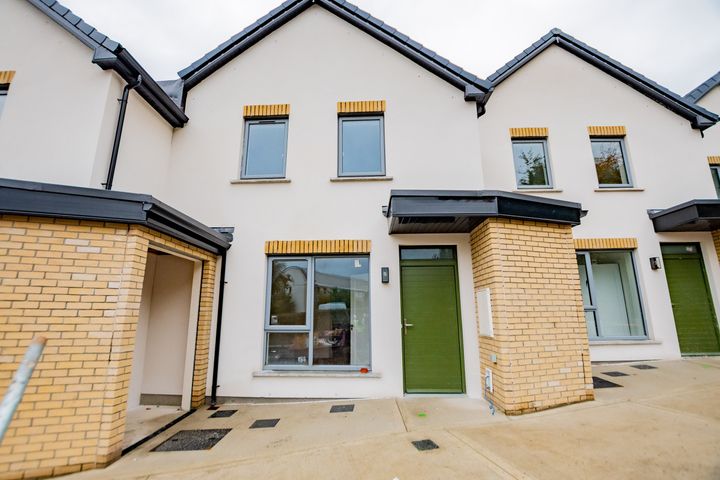74 Properties for Sale in Mullingar, Westmeath
Gary Corroon M.I.P.A.V.
Sherry FitzGerald Davitt & Davitt
Gort Na Tober, Irishtown, Mullingar, Co. Westmeath
4 Bed3 BathDetachedSpacious GardenAdvantageJohn Shaw
Ballinderry Gardens, Mullingar, Co. Westmeath
To New Beginnings
Hannah Farrell
Ballinderry Gardens, Mullingar, Co. Westmeath
To New Beginnings
Ben Goldsmith
Greville Park , Mullingar, Co. Westmeath
New Development of 2, 3 and 4 Bedroom Homes
€310,000
2 Bed3 BathTerrace€375,000
3 Bed3 BathEnd of Terrace€385,000
3 Bed3 BathEnd of Terrace2 more Property Types in this Development
Gary Corroon M.I.P.A.V.
Sherry FitzGerald Davitt & Davitt
Eco Acres, Cullionbeg, Mullingar, Co. Westmeath
2 acSiteViewing AdvisedAdvantageGary Corroon M.I.P.A.V.
Sherry FitzGerald Davitt & Davitt
Maryland, Millmount, Mullingar, Co. Westmeath, N91PK8P
5 Bed2 BathDetachedSpacious GardenAdvantageGary Corroon M.I.P.A.V.
Harbour Meadows, Mullingar, Co. Westmeath
Canal-Side Living in the Heart of Town
Gary Corroon M.I.P.A.V.
Royal Canal View, The Moorings, Ballymahon Road, Mullingar, Co. Westmeath
Gary Corroon M.I.P.A.V.
Ardmore Hills, Ardmore Road, Mullingar, Co. Westmeath
148 Ashefield, Mullingar, Mullingar, Co. Westmeath, N91E8R6
3 Bed3 Bath87 m²Semi-DGary Corroon M.I.P.A.V.
Sherry FitzGerald Davitt & Davitt
114 Ardmore Hills, Mullingar, Mullingar, Co. Westmeath, N91THF6
4 Bed2 BathDetachedViewing AdvisedAdvantageGary Corroon M.I.P.A.V.
Sherry FitzGerald Davitt & Davitt
38 Belvedere Hills, Mullingar, Mullingar, Co. Westmeath, N91K8N5
4 Bed2 BathSemi-DViewing AdvisedAdvantageGary Corroon M.I.P.A.V.
Sherry FitzGerald Davitt & Davitt
22 Ash Lane, Royal Canal, Mullingar, Co. Westmeath, N91W213
2 Bed2 BathApartmentViewing AdvisedAdvantageGary Corroon M.I.P.A.V.
Sherry FitzGerald Davitt & Davitt
50 Tailteann Court, Longford Road, Mullingar, Co. Westmeath, N91V064
1 Bed1 Bath47 m²ApartmentViewing AdvisedAdvantageGary Corroon M.I.P.A.V.
Sherry FitzGerald Davitt & Davitt
4 The Close, Lakepoint Park, Mullingar, Co. Westmeath, N91K3E8
4 Bed3 BathSemi-DAdvantageJohn Shaw
Egans
44 Glenmore Wood, Dublin Road, Mullingar, Co. Westmeath, N91KW66
3 BedSemi-DAdvantageGary Corroon M.I.P.A.V.
Sherry FitzGerald Davitt & Davitt
91 Abbeylands, Mullingar, Mullingar, Co. Westmeath, N91K2R6
3 Bed2 BathSemi-DViewing AdvisedAdvantageGary Corroon M.I.P.A.V.
Sherry FitzGerald Davitt & Davitt
219 Ardmore Hills, Mullingar, Co. Westmeath
4 Bed2 BathSemi-DEnergy EfficientAdvantageJohn Shaw
Egans
6 Bellview Grove, Mullingar, Co. Westmeath, N91A56D
2 Bed2 BathTerraceAdvantageAndrew Duncan MIPAV
DNG Duncan Auctioneers
Grove Court, Mullingar, Co. Westmeath, Mullingar, Co. Westmeath
2 BedApartmentAdvantage
Explore Sold Properties
Stay informed with recent sales and market trends.








