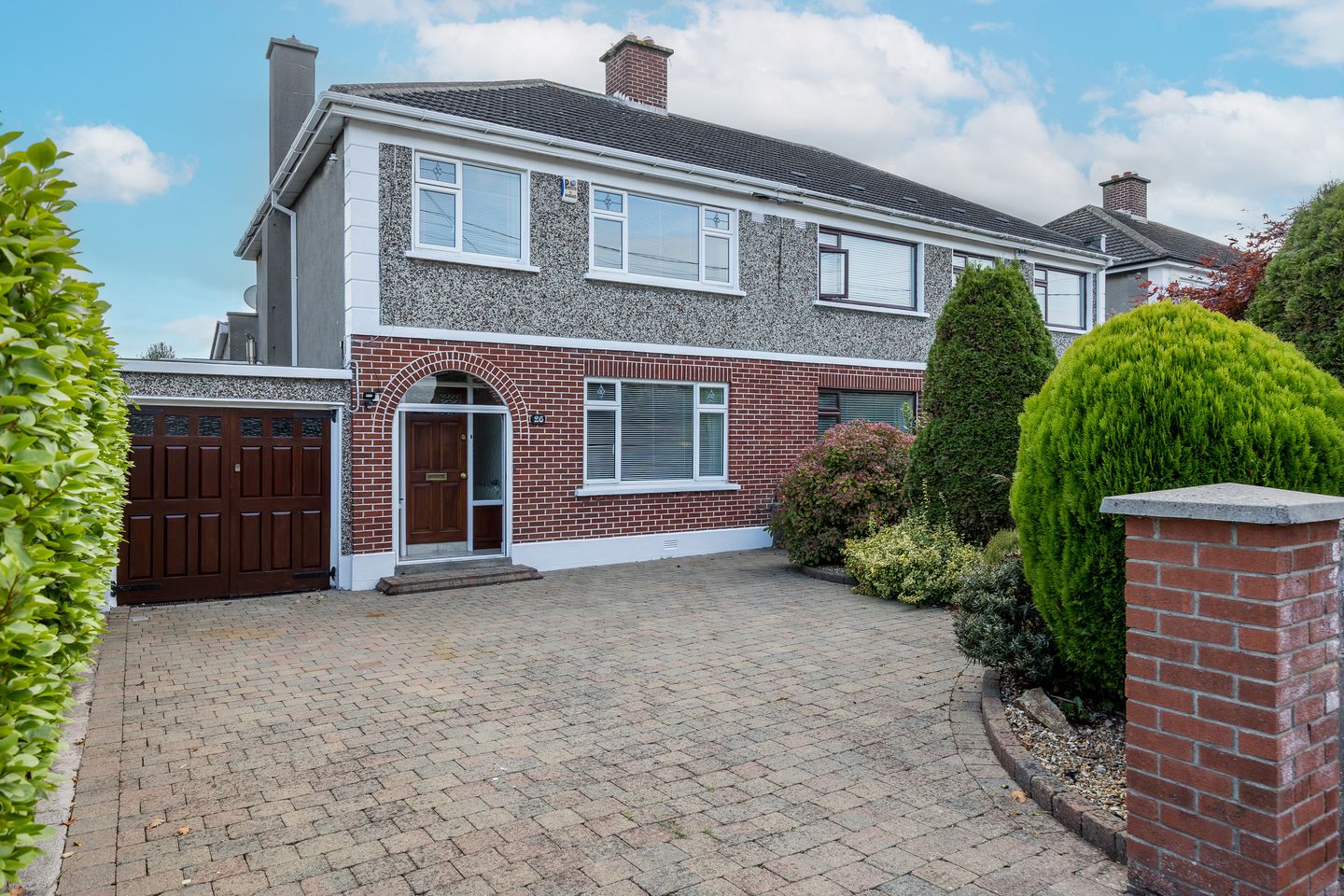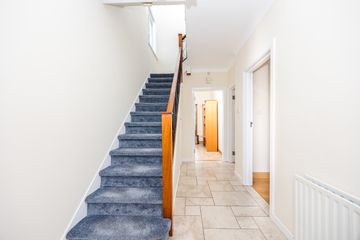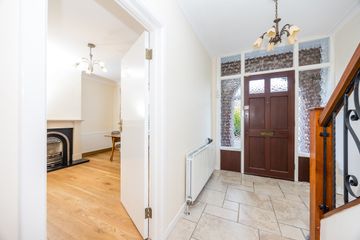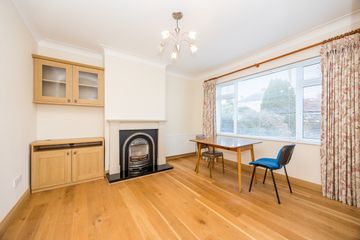



26 Hazelwood Park, Dublin 5, Artane, Dublin 5, D05W2Y4
€515,000
- Price per m²:€4,558
- Estimated Stamp Duty:€5,150
- Selling Type:By Private Treaty
- BER No:109945774
- Energy Performance:289.33 kWh/m2/yr
About this property
Highlights
- Cobbled driveway
- Chain free
- Side garage
- Storm porch
- Central heating
Description
Smith & Butler Estates are delighted to present this charming three-bedroom, two-bathroom semi-detached home located in the highly desirable Hazelwood Park. The property features a bright entrance hallway, a spacious living room with a feature fireplace, and a well-appointed kitchen and dining area with access to a large rear garden. Upstairs, there are three generously sized bedrooms and a family bathroom. The home also benefits from off-street parking, central heating, and ample potential for extension or renovation (subject to planning permission). Ideally situated in a mature and quiet residential area, Hazelwood Park offers easy access to local schools, shops, and parks, as well as Beaumont Hospital, Dublin Airport, and Artane Castle and Northside Shopping Centres alike. The area is well-serviced by excellent transport links, providing quick access to the M1, M50, and Dublin City Centre. Porch: 2.24m x 0.56m Foyer: 2.23m x 4.35m with tiled flooring, classic coved ceilings, pendant light and carpeted stair case leading to first floor. Dining Room: 3.77m x 3.89m with semi-solid wood flooring, feature fireplace with tile surround, in-built cabinets, classic coved ceilings, pendant lighting, fitted blinds and curtain poles. Living Room: 3.66m x 4.27m with carpeted flooring, classic coved ceilings, pendant lighting, feature fireplace with tile surround and access to rear garden via sliding glass door. Family Room: 3.82m x 3.15m A bright space with lino flooring, pendant lighting and fitted roller blinds. Kitchen: 2.65m x 2.80m Fully fitted kitchen with floor units, fitted cabinets, tile splash-back, lino flooring, fitted roller blinds, freestanding appliances such as oven/grill, dishwasher, fridge/freezer and integrated extractor fan. There is access onto the rear garden via a single door. Patio: 2.16m x 6.15m Garage: 2.56m x 5.01m Landing: 1.99m x 2.64m with carpeted flooring and attic access via a pull down ladder. Primary Bedroom: 3.49m x 4.26m with carpeted flooring, spotlights, fitted blinds, curtain poles, fitted wardrobes. Bedroom: 3.50m x 3.90m with laminate wooden flooring, pendant lighting, fitted blind, curtain poles, fitted wardrobes. Bedroom: 2.52m x 3.26m with carpeted flooring, fitted blinds pendant lighting, curtain poles. Bath: 2.51m x 2.48m with floor to ceiling tile covering, corner bathtub unit with electric power shower and glass screen, heated towel rail, spotlights, W.H.B. and W.C.. Total: 113 Sq.M - 1216 Sq.Ft. Externally: Large cobbled driveway out the front of the property with a side garage and planting to the rockery. There is a cobbled patio area that acts as a sun trap, lawn private space with mature planting, utility room/W.C. and a shed space. Note: All measurements are approximate, and photographs are for guidance only. We have not tested any apparatus, fixtures, fittings, or services. Interested parties should conduct their own inspections. Online offers are available at www.smithbutlerestates.com.
Standard features
The local area
The local area
Sold properties in this area
Stay informed with market trends
Local schools and transport

Learn more about what this area has to offer.
School Name | Distance | Pupils | |||
|---|---|---|---|---|---|
| School Name | St John Of God Artane | Distance | 500m | Pupils | 189 |
| School Name | St David's Boys National School | Distance | 510m | Pupils | 278 |
| School Name | Beaumont Hospital School | Distance | 760m | Pupils | 7 |
School Name | Distance | Pupils | |||
|---|---|---|---|---|---|
| School Name | Scoil Chaitríona Cailiní | Distance | 870m | Pupils | 197 |
| School Name | Scoil Chaitriona Infants | Distance | 900m | Pupils | 194 |
| School Name | St Fiachras Sns | Distance | 930m | Pupils | 633 |
| School Name | Scoil Íde Girls National School | Distance | 1.0km | Pupils | 156 |
| School Name | St Brendans Boys National School | Distance | 1.0km | Pupils | 143 |
| School Name | Scoil Fhursa | Distance | 1.0km | Pupils | 185 |
| School Name | St. Fiachra's Junior School | Distance | 1.1km | Pupils | 582 |
School Name | Distance | Pupils | |||
|---|---|---|---|---|---|
| School Name | Chanel College | Distance | 420m | Pupils | 466 |
| School Name | Mercy College Coolock | Distance | 830m | Pupils | 420 |
| School Name | St. David's College | Distance | 910m | Pupils | 505 |
School Name | Distance | Pupils | |||
|---|---|---|---|---|---|
| School Name | Coolock Community College | Distance | 1.0km | Pupils | 192 |
| School Name | St. Mary's Secondary School | Distance | 1.1km | Pupils | 319 |
| School Name | Our Lady Of Mercy College | Distance | 1.4km | Pupils | 379 |
| School Name | St Paul's College | Distance | 2.0km | Pupils | 637 |
| School Name | Ellenfield Community College | Distance | 2.0km | Pupils | 103 |
| School Name | Maryfield College | Distance | 2.1km | Pupils | 546 |
| School Name | Mount Temple Comprehensive School | Distance | 2.3km | Pupils | 899 |
Type | Distance | Stop | Route | Destination | Provider | ||||||
|---|---|---|---|---|---|---|---|---|---|---|---|
| Type | Bus | Distance | 140m | Stop | Maryfield Avenue | Route | 27b | Destination | Eden Quay | Provider | Dublin Bus |
| Type | Bus | Distance | 150m | Stop | Maryfield Avenue | Route | 27b | Destination | Coolock Lane | Provider | Dublin Bus |
| Type | Bus | Distance | 150m | Stop | Maryfield Avenue | Route | 27b | Destination | Harristown | Provider | Dublin Bus |
Type | Distance | Stop | Route | Destination | Provider | ||||||
|---|---|---|---|---|---|---|---|---|---|---|---|
| Type | Bus | Distance | 150m | Stop | Maryfield Avenue | Route | 27b | Destination | Castletimon | Provider | Dublin Bus |
| Type | Bus | Distance | 240m | Stop | Chanel Avenue | Route | 27b | Destination | Eden Quay | Provider | Dublin Bus |
| Type | Bus | Distance | 260m | Stop | Maryfield Drive | Route | 27b | Destination | Harristown | Provider | Dublin Bus |
| Type | Bus | Distance | 260m | Stop | Maryfield Drive | Route | 27b | Destination | Castletimon | Provider | Dublin Bus |
| Type | Bus | Distance | 260m | Stop | Maryfield Drive | Route | 27b | Destination | Coolock Lane | Provider | Dublin Bus |
| Type | Bus | Distance | 300m | Stop | Maryfield Drive | Route | 27b | Destination | Eden Quay | Provider | Dublin Bus |
| Type | Bus | Distance | 310m | Stop | Ardmore Drive | Route | 27b | Destination | Coolock Lane | Provider | Dublin Bus |
Your Mortgage and Insurance Tools
Check off the steps to purchase your new home
Use our Buying Checklist to guide you through the whole home-buying journey.
Budget calculator
Calculate how much you can borrow and what you'll need to save
BER Details
BER No: 109945774
Energy Performance Indicator: 289.33 kWh/m2/yr
Statistics
- 05/12/2025Entered
- 4,552Property Views
- 7,420
Potential views if upgraded to a Daft Advantage Ad
Learn How
Similar properties
€465,000
105 Donnycarney Road, Dublin 9, Donnycarney, Dublin 9, D09P2P53 Bed · 2 Bath · Terrace€465,000
29 Beechlawn Grove, Coolock, Dublin 5, D05ED913 Bed · 2 Bath · Semi-D€465,000
123 Riverside Park, Clonshaugh, Dublin 17, D17PW644 Bed · 3 Bath · Semi-D€465,000
2 Brookville Crescent, Coolock, Dublin 5, D05RR883 Bed · 1 Bath · Semi-D
€475,000
15 Clonshaugh Heights, Dublin 17, Clonshaugh, Dublin 17, D17AC983 Bed · 1 Bath · Terrace€475,000
59 Brookfield, Artane, Co. Dublin, D05K7W63 Bed · 1 Bath · Terrace€475,000
30 Coolrua Drive, Beaumont, Beaumont, Dublin 9, D09Y0233 Bed · 2 Bath · Semi-D€475,000
145 Shantalla Road, Beaumont, Beaumont, Dublin 9, D09T2683 Bed · 2 Bath · Semi-D€485,000
Apt, 105 The Watermill, Block 1, Raheny, Dublin 5, D05P5863 Bed · 2 Bath · Apartment€495,000
59 Elm Mount Park, Dublin 9, Beaumont, Dublin 9, D09NY663 Bed · 2 Bath · Semi-D€495,000
58 Clanawley Road, Killester, Dublin 5, D05FF853 Bed · 2 Bath · End of Terrace€495,000
22 Chanel Avenue, Artane, Dublin 5, D05C4E23 Bed · 1 Bath · Terrace
Daft ID: 123873487

