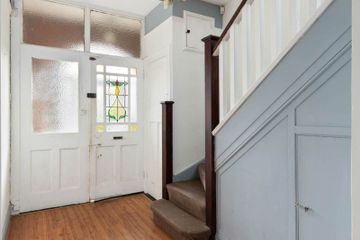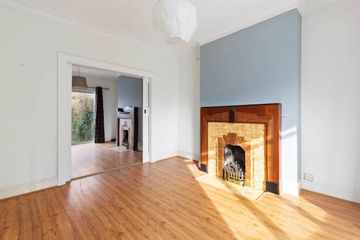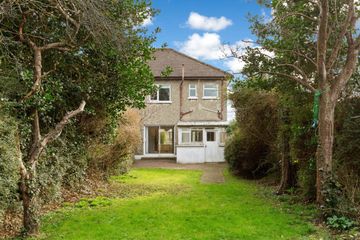



2a The Rise, Dublin 9, D09V9F4
€695,000
- Estimated Stamp Duty:€6,950
- Selling Type:By Private Treaty
- BER No:105866925
- Energy Performance:327.47 kWh/m2/yr
About this property
Highlights
- Bright spacious accommodation.
- Potential to extend if required.
- Private walled rear garden with westerly aspect
- Garage attached.
- Within a stroll of local schools and shops.
Description
Mason Estates present this fine three bedroom semi-detached home with garage situated in this much sought after location off Griffith Avenue and within a stroll of local amenities including the National Botanic Gardens and Na Fianna GAA club. Accommodation briefly consists of a storm porch leading to an entrance hall with cloakroom, sitting room to the front with sliding doors to a dining room, separate kitchen with back porch leading to the garage and garden. Upstairs there are three bedrooms and a shower room with separate w.c. The property has double glazed aluminium windows throughout, gas fired central heating and a private walled rear garden that enjoys evening sunshine. The property will benefit from some modernisation but offers great potential to extend the accommodation if required. With a range of primary/secondary schools, shops, and parks, all close by. There is easy access to the M1/M50, Dublin Airport and the City Centre with a selection of buses to the City available, as well as being within a stroll of DCU. Viewing recommended. TOTAL FLOOR AREA: c.100 sqm (excluding garage c. 12sqm) VIEWING: By Appointment Only NEGOTIATOR: Fiona McGowan MIPAV - PHIBSBORO OFFICE (01) 8304000 Accommodation ENTRANCE HALL: Storm porch leading to entrance hall with a cloakroom and under stairs storage. LIVING ROOM: 4.0m (4.6m into Bay) x 3.5m Situated to the front of the property, bay window, timber and tiled fireplace with fitted gas fire, laminate timber floor, double sliding doors to . . . DININGROOM: 3.7m x 3.5m Situated to the rear overlooking the rear garden, timber and tiled fireplace with fitted gas fire, laminate timber floor, patio door to garden. KITCHEN: 2.6m x 2.6m Some fitted wall and floor units, stainless steel sink, access to pantry area, tiled floor, door to . . . BACK PORCH: Covered in area, plumbed for washing machine, leading to garage, storage shed and garden. UPSTAIRS BEDROOM 1: 4.0m (4.6m into bay) x 3.5m Double bedroom to the front with bay window, original fireplace. BEDROOM 2: 3.6m x 3.5m Double bedroom to the rear with original fireplace. BEDROOM 3: 3.0m x 2.6m Single bedroom to the front. SHOWER ROOM: 2.4m x 1.6m Walk-in shower unit with Triton electric shower, tiled floor and part tiled walls, hot press with dual immersion. Separate w.c. OUTSIDE: Large private walled & railed rear garden c. 17m, with paved patio leading to the balance which is laid in lawn, and enjoys evening sunshine. Range of mature trees, plants and shrubs. Drive-in to the front providing off street parking. GARAGE: 4.5m x 2.6m With electricity, up & over garage door to front with pedestrian access to rear garden. GENERAL POINTS, SERVICES & UTILITIES: - BER is E1 and the BER number is 105866925 - Gas Fired Central Heating. - Double glazed aluminium windows throughout. Note: Please note we have not tested any apparatus, fixtures, fittings, or services. Interested parties must undertake their own investigation into the working order of these items. All measurements are approximate and photographs provided for guidance only. Property Reference :MEST10001989 DIRECTIONS: Coming out the Drumcondra Road take a left onto Griffith Avenue and take the last right before the junction with St Mobhi Road on to The Rise, no. 2A is on the left
The local area
The local area
Sold properties in this area
Stay informed with market trends
Local schools and transport

Learn more about what this area has to offer.
School Name | Distance | Pupils | |||
|---|---|---|---|---|---|
| School Name | St Michaels Hse Spec Sc | Distance | 300m | Pupils | 58 |
| School Name | Glasnevin Educate Together National School | Distance | 410m | Pupils | 412 |
| School Name | North Dublin National School Project | Distance | 510m | Pupils | 214 |
School Name | Distance | Pupils | |||
|---|---|---|---|---|---|
| School Name | Corpus Christi | Distance | 550m | Pupils | 402 |
| School Name | Gaelscoil Áine | Distance | 570m | Pupils | 142 |
| School Name | Scoil Mobhí | Distance | 590m | Pupils | 252 |
| School Name | Glasnevin National School | Distance | 760m | Pupils | 86 |
| School Name | St Brigids Convent | Distance | 880m | Pupils | 431 |
| School Name | Scoil Chiarain Special School | Distance | 890m | Pupils | 144 |
| School Name | Sacred Heart Boys National School | Distance | 980m | Pupils | 413 |
School Name | Distance | Pupils | |||
|---|---|---|---|---|---|
| School Name | Scoil Chaitríona | Distance | 460m | Pupils | 523 |
| School Name | St Mary's Secondary School | Distance | 730m | Pupils | 836 |
| School Name | St. Aidan's C.b.s | Distance | 930m | Pupils | 728 |
School Name | Distance | Pupils | |||
|---|---|---|---|---|---|
| School Name | Clonturk Community College | Distance | 960m | Pupils | 939 |
| School Name | Plunket College Of Further Education | Distance | 960m | Pupils | 40 |
| School Name | Dominican College Griffith Avenue. | Distance | 1.0km | Pupils | 807 |
| School Name | St Kevins College | Distance | 1.2km | Pupils | 501 |
| School Name | St Vincents Secondary School | Distance | 1.4km | Pupils | 409 |
| School Name | Rosmini Community School | Distance | 1.4km | Pupils | 111 |
| School Name | Ellenfield Community College | Distance | 1.6km | Pupils | 103 |
Type | Distance | Stop | Route | Destination | Provider | ||||||
|---|---|---|---|---|---|---|---|---|---|---|---|
| Type | Bus | Distance | 110m | Stop | Lambay Road | Route | N2 | Destination | Heuston Station | Provider | Go-ahead Ireland |
| Type | Bus | Distance | 190m | Stop | Griffith Avenue | Route | N2 | Destination | Clontarf Station | Provider | Go-ahead Ireland |
| Type | Bus | Distance | 230m | Stop | Griffith Lawns | Route | N2 | Destination | Clontarf Station | Provider | Go-ahead Ireland |
Type | Distance | Stop | Route | Destination | Provider | ||||||
|---|---|---|---|---|---|---|---|---|---|---|---|
| Type | Bus | Distance | 230m | Stop | St Mobhi Road | Route | N2 | Destination | Heuston Station | Provider | Go-ahead Ireland |
| Type | Bus | Distance | 270m | Stop | Stella Avenue | Route | E2 | Destination | Dun Laoghaire | Provider | Dublin Bus |
| Type | Bus | Distance | 270m | Stop | Stella Avenue | Route | E1 | Destination | Ballywaltrim | Provider | Dublin Bus |
| Type | Bus | Distance | 270m | Stop | Stella Avenue | Route | 9 | Destination | O'Connell St | Provider | Dublin Bus |
| Type | Bus | Distance | 270m | Stop | Stella Avenue | Route | 19 | Destination | Parnell Square | Provider | Dublin Bus |
| Type | Bus | Distance | 270m | Stop | Stella Avenue | Route | 19 | Destination | Merrion Square | Provider | Dublin Bus |
| Type | Bus | Distance | 270m | Stop | Stella Avenue | Route | 9 | Destination | Limekiln Avenue | Provider | Dublin Bus |
Your Mortgage and Insurance Tools
Check off the steps to purchase your new home
Use our Buying Checklist to guide you through the whole home-buying journey.
Budget calculator
Calculate how much you can borrow and what you'll need to save
BER Details
BER No: 105866925
Energy Performance Indicator: 327.47 kWh/m2/yr
Statistics
- 01/07/2025Entered
- 8,261Property Views
- 13,465
Potential views if upgraded to a Daft Advantage Ad
Learn How
Similar properties
€645,000
Swords Road, Dublin 9, Drumcondra, Dublin 9, D09VA483 Bed · 2 Bath · Semi-D€645,000
31 Willow Park Avenue, Glasnevin, Dublin 11, D11HN353 Bed · 2 Bath · Semi-D€649,000
33 Pinewood Drive, Glasnevin, Dublin 11, D11HF854 Bed · 3 Bath · Semi-D€649,000
36 Pelletstown Avenue, Rathborne, D15Y0HV, Ashtown, Dublin 154 Bed · 4 Bath · Terrace
€649,950
30 Camden Avenue, Royal Canal Park, Dublin 15, Co. Dublin, D15KRW24 Bed · 4 Bath · Terrace€650,000
15 Shanowen Avenue, Dublin 9, Santry, Dublin 9, D09E7N14 Bed · 2 Bath · Semi-D€650,000
43 Clare Road, Drumcondra, Dublin 9, D09V8W54 Bed · 2 Bath · End of Terrace€650,000
17 Arranmore Avenue, Phibsborough, Dublin 7, Co. Dublin, D07X2313 Bed · 2 Bath · Terrace€650,000
23 Belvedere Avenue, Dublin 1, North Circular Road, Dublin 1, D01X9F64 Bed · 4 Bath · End of Terrace€650,000
1 Phelan Drive East, Royal Canal Park, Ashtown, Dublin 15, D15TK2P3 Bed · 3 Bath · Detached€745,000
3 Bed Townhouse, Daneswell Place, Daneswell Place, Glasnevin, Dublin 113 Bed · 2 Bath · Duplex€745,000
House Type 1, Daneswell Place, Daneswell Place, Glasnevin, Dublin 9, Glasnevin, Dublin 113 Bed · 2 Bath · Duplex
Daft ID: 121046236

