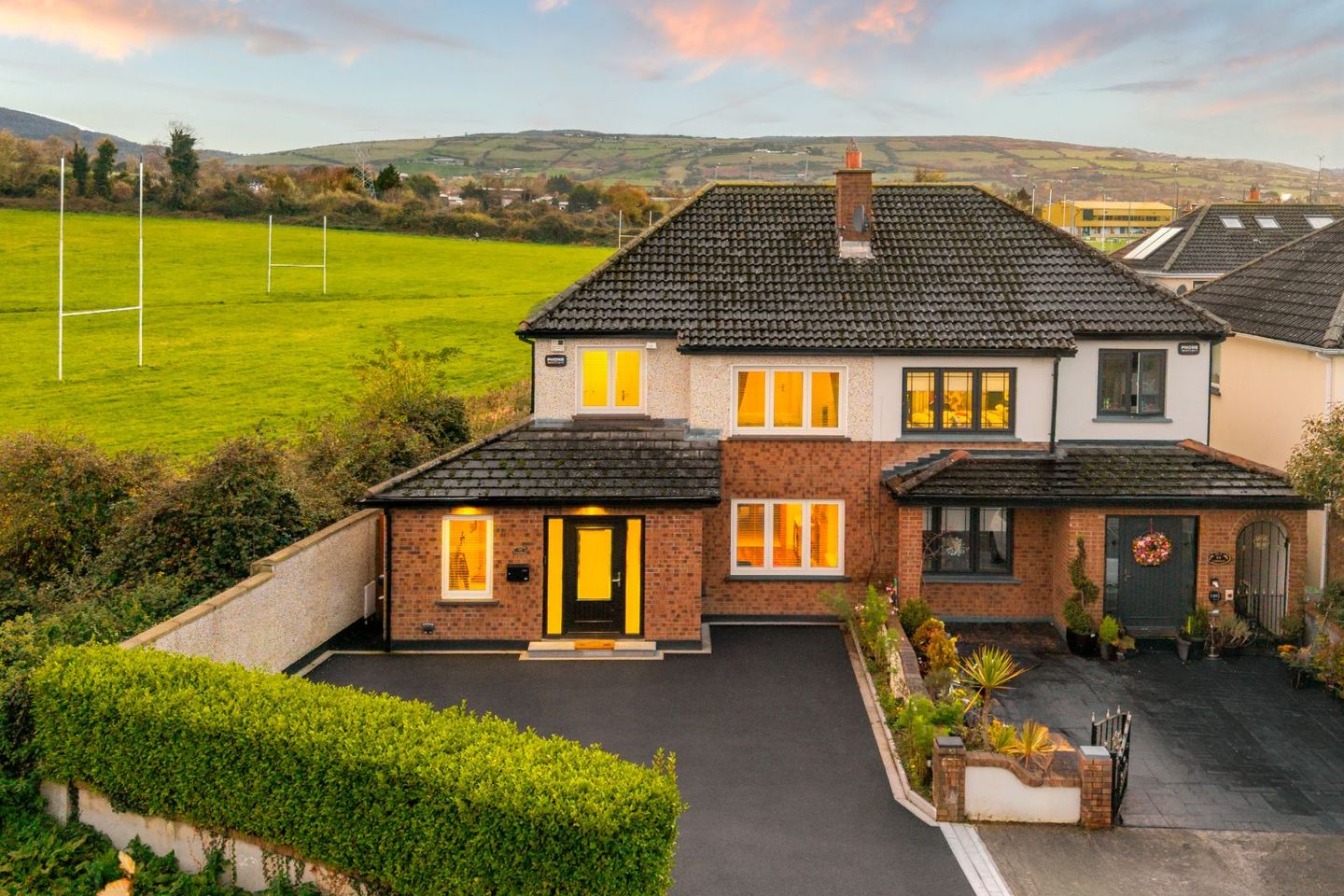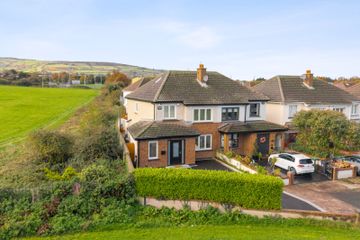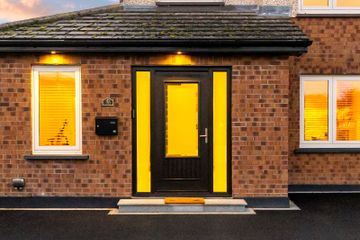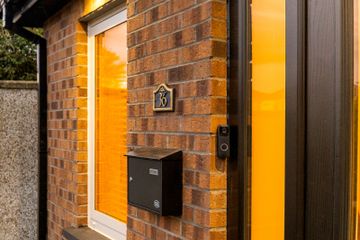



36 Ely Green, Dublin 24, Firhouse, Dublin 24, D24EC9N
€495,000
- Price per m²:€3,992
- Estimated Stamp Duty:€4,950
- Selling Type:By Private Treaty
About this property
Highlights
- A STUNNING, EXTENDED, THREE/FOUR BEDROOM FAMILY HOME
- PRIME LOCATION OVER-LOOKING A BEAUTIFUL GREEN AND ADJACENT TO PLAYING FIELDS
- UNINTERRUPTED VIEWS TO THE DUBLIN MOUNTAINS
- BRIGHT AND VERY SPACIOUS 124 SQ METRES
- FULLY RENOVATED WITH HIGH-END FINISH THROUGHOUT
Description
Byrne Malone Estate Agents are delighted to present 36 Ely Green to the market. This absolutely stunning three/four (attic conversion) bedroom family home is ideally positioned on a large corner plot over-looking a beautiful, well maintained communal green and adjacent to playing fields all with a fabulous backdrop and uninterrupted views of the Dublin Mountains. This fabulous, extended home has been the subject of huge improvements by the current owners and has been finished with style and flair to the very highest standards throughout. Offering bright and very spacious living accommodation of over 1,300 sq ft this superb property comprises to the ground floor an open-plan kitchen/diner/chill out room, a sitting room with feature fireplace, a utility/cloakroom and a downstairs W.C. To the first floor are three generous bedrooms with en-suite to main bedroom and a family bathroom and to the top floor a converted attic/bedroom 4/office. To the rear is a west-facing, low-maintenance garden and to the front a large driveway proving off-street parking for several vehicles. Many additional benefits include new doors and windows throughout, gas-fired heating, Quartz-stone flooring to most of the ground floor, fitted wardrobes to all bedrooms and alarm. All local amenities (local shops, schools, parks etc) are all very close by with the M50 and N81 just minutes away by car. To view this exceptional home please call us on 01 912 5500 Sitting room: 4.90m x 3.35m DG windows to front aspect, superior laminate flooring, a feature fireplace with cast-iron surround and inset, coal-effect gas fire and double doors to kitchen/diner. Kitchen/Diner/Chill-out room: 7.50m x 5.20m DG French doors to garden, DG windows to rear aspect, vaulted ceiling with DG Velux windows to both side aspects, Quartz-stone flooring, a range of eye and base level kitchen units with Granite work surfaces and feature glass splash-backs, integrated double oven, Halogen hob and extractor, integrated dishwasher, space for American-style fridge/freezer and double doors to sitting room. Utility/cloakroom: 5.00m x 1.50m Quartz-stone flooring, UPVC door to garden, DG windows to front aspect and space for washing machine and dryer. Hallway: 7.15m x 1.60m Composite front door, Quartz-stone flooring, DG window to side aspect, door to utility room, door to W.C., stairs to first floor and alarm pad. W.C.: 1.50m x 0.80m DG frosted glass window to side aspect, Quartz-stone flooring, hand basin and W.C. Landing: 3.80m x 1.70m DG windows to side aspect, hot press and stairs to attic room. Bedroom 1: 4.60m x 3.00m DG windows to front aspect, superior laminate flooring, fitted "Sliderobes" and door to en-suite. En-suite: 2.60m x 0.80m Tiled flooring, fully tiled shower cubicle, hand basin and W.C. Bedroom 2: 3.60m x 2.45m Dg windows to rear aspect, superior laminate flooring and fitted wardrobes. Bedroom 3: 2.80m x 2.00m Dg windows to front aspect, superior laminate flooring ad fitted wardrobes and storage. Bathroom: 2.25m x 1.70m DG frosted glass window to rear aspect, triple shower, vanity unit with hand basin and W.C. Attic/Bedroom4/Office: 3.50m x 3.50m DG Velux windows to both rear and side aspects and eaves storage. Garden: West-facing low-maintenance garden. Front: A large driveway providing off-street parking for several vehicles.
The local area
The local area
Sold properties in this area
Stay informed with market trends
Local schools and transport

Learn more about what this area has to offer.
School Name | Distance | Pupils | |||
|---|---|---|---|---|---|
| School Name | Ballycragh National School | Distance | 350m | Pupils | 544 |
| School Name | Firhouse Educate Together National School | Distance | 990m | Pupils | 380 |
| School Name | Gaelscoil Na Giúise | Distance | 1.1km | Pupils | 263 |
School Name | Distance | Pupils | |||
|---|---|---|---|---|---|
| School Name | Scoil Maelruain Junior | Distance | 1.2km | Pupils | 379 |
| School Name | Scoil Maelruain Senior | Distance | 1.2km | Pupils | 388 |
| School Name | Scoil Treasa | Distance | 1.4km | Pupils | 386 |
| School Name | St Martin De Porres National School | Distance | 1.5km | Pupils | 394 |
| School Name | Scoil Santain | Distance | 1.6km | Pupils | 269 |
| School Name | St Dominic's National School | Distance | 1.7km | Pupils | 411 |
| School Name | Scoil Carmel | Distance | 1.9km | Pupils | 337 |
School Name | Distance | Pupils | |||
|---|---|---|---|---|---|
| School Name | Firhouse Community College | Distance | 670m | Pupils | 824 |
| School Name | Firhouse Educate Together Secondary School | Distance | 1.1km | Pupils | 381 |
| School Name | Old Bawn Community School | Distance | 2.0km | Pupils | 1032 |
School Name | Distance | Pupils | |||
|---|---|---|---|---|---|
| School Name | St Colmcilles Community School | Distance | 2.5km | Pupils | 725 |
| School Name | Tallaght Community School | Distance | 2.8km | Pupils | 828 |
| School Name | Killinarden Community School | Distance | 3.2km | Pupils | 508 |
| School Name | St. Mac Dara's Community College | Distance | 3.4km | Pupils | 901 |
| School Name | Rockbrook Park School | Distance | 3.4km | Pupils | 186 |
| School Name | Coláiste De Híde | Distance | 3.5km | Pupils | 267 |
| School Name | Sancta Maria College | Distance | 3.5km | Pupils | 574 |
Type | Distance | Stop | Route | Destination | Provider | ||||||
|---|---|---|---|---|---|---|---|---|---|---|---|
| Type | Bus | Distance | 460m | Stop | Bohernabreena Road | Route | Sd3 | Destination | Tallaght | Provider | Tfi Local Link Kildare South Dublin |
| Type | Bus | Distance | 500m | Stop | Old Court Road | Route | 65b | Destination | Citywest | Provider | Dublin Bus |
| Type | Bus | Distance | 500m | Stop | Old Court Road | Route | Sd4 | Destination | Tallaght | Provider | Tfi Local Link Kildare South Dublin |
Type | Distance | Stop | Route | Destination | Provider | ||||||
|---|---|---|---|---|---|---|---|---|---|---|---|
| Type | Bus | Distance | 500m | Stop | Old Court Road | Route | S8 | Destination | Citywest | Provider | Go-ahead Ireland |
| Type | Bus | Distance | 500m | Stop | Old Court Road | Route | S8 | Destination | Dun Laoghaire | Provider | Go-ahead Ireland |
| Type | Bus | Distance | 500m | Stop | Old Court Road | Route | Sd4 | Destination | Tibradden | Provider | Tfi Local Link Kildare South Dublin |
| Type | Bus | Distance | 500m | Stop | Old Court Road | Route | 65b | Destination | Poolbeg St | Provider | Dublin Bus |
| Type | Bus | Distance | 570m | Stop | Old Court Farm | Route | Sd4 | Destination | Tallaght | Provider | Tfi Local Link Kildare South Dublin |
| Type | Bus | Distance | 570m | Stop | Old Court Farm | Route | S8 | Destination | Citywest | Provider | Go-ahead Ireland |
| Type | Bus | Distance | 570m | Stop | Old Court Farm | Route | 65b | Destination | Citywest | Provider | Dublin Bus |
Your Mortgage and Insurance Tools
Check off the steps to purchase your new home
Use our Buying Checklist to guide you through the whole home-buying journey.
Budget calculator
Calculate how much you can borrow and what you'll need to save
A closer look
BER Details
Ad performance
- 29/10/2025Entered
- 6,121Property Views
Similar properties
€530,000
69 Monalea Wood, Dublin 24, Firhouse, Dublin 24, D24V40C4 Bed · 2 Bath · Semi-D€535,000
1 Hunters Hill, Hunterswood, Ballycullen, Dublin 24, D24XY724 Bed · 3 Bath · Detached€550,000
1 Spawell Cottages, Templeogue, Dublin 6W, D6WXY845 Bed · 2 Bath · Bungalow€550,000
9 Castlefield Grove, Knocklyon, Dublin 16, D16X6P24 Bed · 3 Bath · Semi-D
€595,000
6 Stocking Wood Green, Stocking Avenue, Rathfarnham, Dublin 16, D16AH504 Bed · 3 Bath · Semi-D€595,000
161 Coolamber Park, Knocklyon, Dublin 16, D16R2X84 Bed · 3 Bath · Semi-D€625,000
19 Oakdale Park, Ballycullen, Dublin 24, D24DDY24 Bed · 3 Bath · Semi-D€645,000
20 Orlagh Court, Knocklyon, Dublin 16, D16A8H34 Bed · 3 Bath · Semi-D€649,000
Castlefield Manor, Knocklyon, Dublin 16, D16C7574 Bed · 3 Bath · Semi-D€675,000
56 Orlagh Park, Scholarstown Road, Knocklyon, Dublin 16, D16F8C44 Bed · 2 Bath · Semi-D€675,000
5 Bancroft Court, Dublin 24, Tallaght, Dublin 24, D24HK834 Bed · 2 Bath · Bungalow€695,000
19 Stocking Wood Heath, Stocking Avenue, Rathfarnham, Dublin 16, D16CK095 Bed · 4 Bath · Semi-D
Daft ID: 16332741

