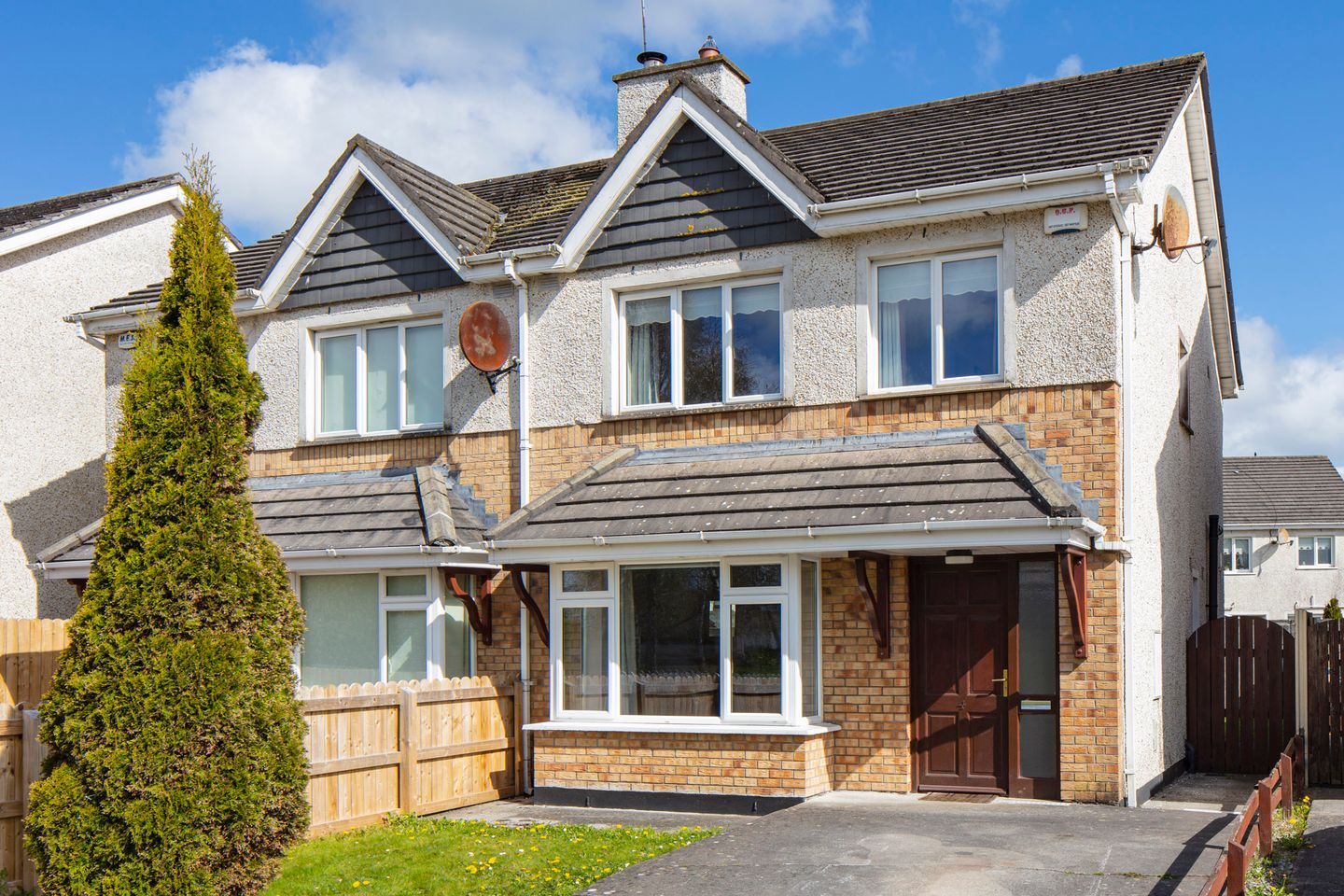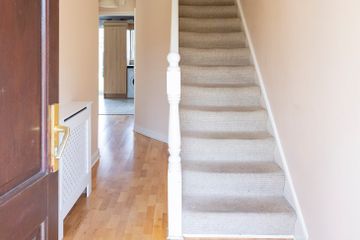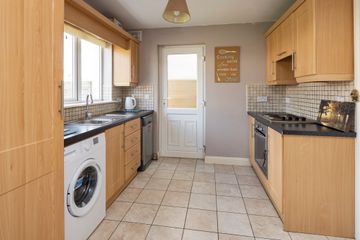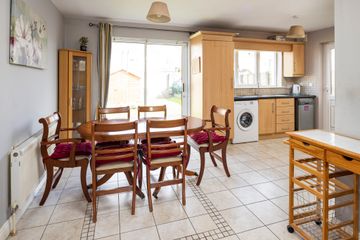



4 Derrycorris Drive, Edenderry, Co. Offaly, R45DD59
€210,000
- Estimated Stamp Duty:€2,100
- Selling Type:By Private Treaty
- BER No:116362682
About this property
Highlights
- Superb 3 bedroom 3 bath semi-detached home, c94 sq.m / 1,010 sq/ft
- Great location in estate overlooking large green area
- Front & rear gardens with off-street parking
- Idyllic south-westerly rear garden orientation
- OFCH, BER C3 potential A2, property built 2004
Description
Edward Carey Property is delighted to present this superb 3 bedroom semi-detached home, in a superb location in this popular estate. Overlooking a large & mature green area, the property is very well laid out internally, with a great front sitting room having an open plan layout to the kitchen/dining room & the dining area having patio doors to the rear garden. Upstairs there are 3 great bedrooms, with the main bedroom being en-suite. The easily managed rear garden has the perfect south-westerly orientation, and Derrycorris is a great location in Edenderry being close to the Grand Canal - ideal for those evening walks. Edenderry is a superb town with a full range of all services available, including a selection of primary & secondary schools, shops, restaurants, sports & activity clubs, all at your doorstep. Dublin is very easily accessible with the M4 Junction 9 within 20 minutes. Are you bidding on one of our properties, new to the market, unsure of the procedure? Check out my website https://www.edcarey.ie/useful-information/ for a helpful guide on buying & selling with us. Accommodation : Entrance Hall with solid wood flooring, centre light fitting, useful under stairs storage, carpet stairs Living Room 3.30m x 5.30m 10.83ft x 17.39ft great front sitting room with attractive bay window, having solid wood flooring, open fireplace curtains/blinds included, open plan to the kitchen/dining room Kitchen/Dining 5.20m x 3.60m 17.06ft x 11.81ft with tiled flooring, excellent kitchen area with range of fitted kitchen cabinets, appliances included, patio doors to the rear garden area Guest WC 1.80m x 1.40m 5.91ft x 4.59ft Landing with carpet flooring, hot-press & attic access Bedroom 1 3.10m x 4.20m 10.17ft x 13.78ft front master bedroom with carpet flooring, built-in wardrobes, curtains/blinds included En-suite 2.10m x 1.80m 6.89ft x 5.91ft with tiled flooring, shower, wc & whb Bedroom 2 3.10m x 3.00m 10.17ft x 9.84ft rear double bedroom with carpet flooring, built-in wardrobes, curtains/blinds included Bedroom 3 2.60m x 2.30m 8.53ft x 7.55ft front bedroom, ideal for home office, with carpet flooring, built-in wardrobes, curtains/blinds included Bathroom 2.30m x 2.00m 7.55ft x 6.56ft with tiled flooring, bath, wc & whb Outside : front garden with off-street parking, great easily managed rear garden having south-westerly orientation & garden shed included. Directions : Derrycorris is situated off Fr Paul Murphy St, a short distance from the town centre. GPS 53.334763, -7.040184. Eircode R45 DD59
The local area
The local area
Sold properties in this area
Stay informed with market trends
Local schools and transport

Learn more about what this area has to offer.
School Name | Distance | Pupils | |||
|---|---|---|---|---|---|
| School Name | Gaelscoil Éadan Doire | Distance | 1.3km | Pupils | 73 |
| School Name | St Mary's Primary School | Distance | 1.4km | Pupils | 415 |
| School Name | Saint Patrick's Primary School | Distance | 1.6km | Pupils | 186 |
School Name | Distance | Pupils | |||
|---|---|---|---|---|---|
| School Name | Scoil Bhríde Primary School | Distance | 2.0km | Pupils | 506 |
| School Name | Monasteroris National School | Distance | 2.2km | Pupils | 47 |
| School Name | Ticknevin National School | Distance | 6.2km | Pupils | 61 |
| School Name | St Conleth's National School | Distance | 6.8km | Pupils | 290 |
| School Name | Clocha Rince National School | Distance | 7.2km | Pupils | 141 |
| School Name | Ballybryan National School | Distance | 7.7km | Pupils | 120 |
| School Name | St Patrick's National School | Distance | 8.6km | Pupils | 92 |
School Name | Distance | Pupils | |||
|---|---|---|---|---|---|
| School Name | St Mary's Secondary School | Distance | 1.4km | Pupils | 1015 |
| School Name | Oaklands Community College | Distance | 1.5km | Pupils | 804 |
| School Name | Ardscoil Rath Iomgháin | Distance | 13.3km | Pupils | 743 |
School Name | Distance | Pupils | |||
|---|---|---|---|---|---|
| School Name | Coláiste Clavin | Distance | 15.5km | Pupils | 517 |
| School Name | Enfield Community College | Distance | 16.6km | Pupils | 532 |
| School Name | St Joseph's Secondary School | Distance | 19.4km | Pupils | 1125 |
| School Name | St Farnan's Post Primary School | Distance | 19.9km | Pupils | 635 |
| School Name | Kildare Town Community School | Distance | 20.2km | Pupils | 1021 |
| School Name | Columba College | Distance | 21.3km | Pupils | 297 |
| School Name | St Pauls Secondary School | Distance | 21.4km | Pupils | 790 |
Type | Distance | Stop | Route | Destination | Provider | ||||||
|---|---|---|---|---|---|---|---|---|---|---|---|
| Type | Bus | Distance | 1.1km | Stop | Father Kearns Street | Route | 120c | Destination | Tullamore | Provider | Go-ahead Ireland |
| Type | Bus | Distance | 1.1km | Stop | Father Kearns Street | Route | 120 | Destination | Edenderry | Provider | Go-ahead Ireland |
| Type | Bus | Distance | 1.1km | Stop | Father Kearns Street | Route | 120x | Destination | Edenderry | Provider | Go-ahead Ireland |
Type | Distance | Stop | Route | Destination | Provider | ||||||
|---|---|---|---|---|---|---|---|---|---|---|---|
| Type | Bus | Distance | 1.1km | Stop | Father Kearns Street | Route | 120x | Destination | Dublin | Provider | Go-ahead Ireland |
| Type | Bus | Distance | 1.1km | Stop | Father Kearns Street | Route | 120e | Destination | Dublin | Provider | Go-ahead Ireland |
| Type | Bus | Distance | 1.1km | Stop | Father Kearns Street | Route | 120a | Destination | Ucd Belfield | Provider | Go-ahead Ireland |
| Type | Bus | Distance | 1.1km | Stop | Father Kearns Street | Route | 120c | Destination | Enfield | Provider | Go-ahead Ireland |
| Type | Bus | Distance | 1.1km | Stop | Father Kearns Street | Route | 120 | Destination | Dublin | Provider | Go-ahead Ireland |
| Type | Bus | Distance | 1.1km | Stop | Edenderry Jkl Street | Route | 120a | Destination | Ucd Belfield | Provider | Go-ahead Ireland |
| Type | Bus | Distance | 1.1km | Stop | Edenderry Jkl Street | Route | Ai05 | Destination | Edenderry Town Hall | Provider | Walsh's Executive Travel |
Your Mortgage and Insurance Tools
Check off the steps to purchase your new home
Use our Buying Checklist to guide you through the whole home-buying journey.
Budget calculator
Calculate how much you can borrow and what you'll need to save
A closer look
BER Details
BER No: 116362682
Ad performance
- Views6,345
- Potential views if upgraded to an Advantage Ad10,342
Similar properties
AMV: €240,000
28 Ard Na Carrick, Edenderry, Co. Offaly, Edenderry, Co. Offaly, R45PX294 Bed · 3 Bath · House€250,000
276 The Sycamores, Edenderry, Edenderry, Co. Offaly, R45Y9213 Bed · 3 Bath · Semi-D€275,000
151 The Sycamores, Edenderry, Killane, Co. Offaly, R45E6843 Bed · 2 Bath · Semi-D€295,000
222 The Sycamores, Edenderry, Edenderry, Co. Offaly, R45FK123 Bed · 3 Bath · Semi-D
€310,000
25 Carrick Vale, Edenderry, Edenderry, Co. Offaly, R45DY943 Bed · 3 Bath · Detached€365,000
36 Rectory Meadows, Edenderry, Edenderry, Co. Offaly, R45F9934 Bed · 2 Bath · Detached€375,000
49 Blundell Wood, Edenderry, Edenderry, Co. Offaly, R45EA364 Bed · 3 Bath · Detached€395,000
10 The Sycamores, Edenderry, Co. Offaly, R45N7634 Bed · 2 Bath · Detached€400,000
41 Jkl Street, Edenderry, Co. Offaly, R45DK098 Bed · 2 Bath · Terrace€449,000
40 Blundell Wood, Edenderry, Edenderry, Co. Offaly, R45RT964 Bed · 1 Bath · Detached€500,000
Eglinton, 50 JKL Street, Edenderry, Co Offaly, R45Y6384 Bed · 5 Bath · House€875,000
Killane, Edenderry, Co. Offaly, R45X3477 Bed · 5 Bath · Detached
Daft ID: 115985405

