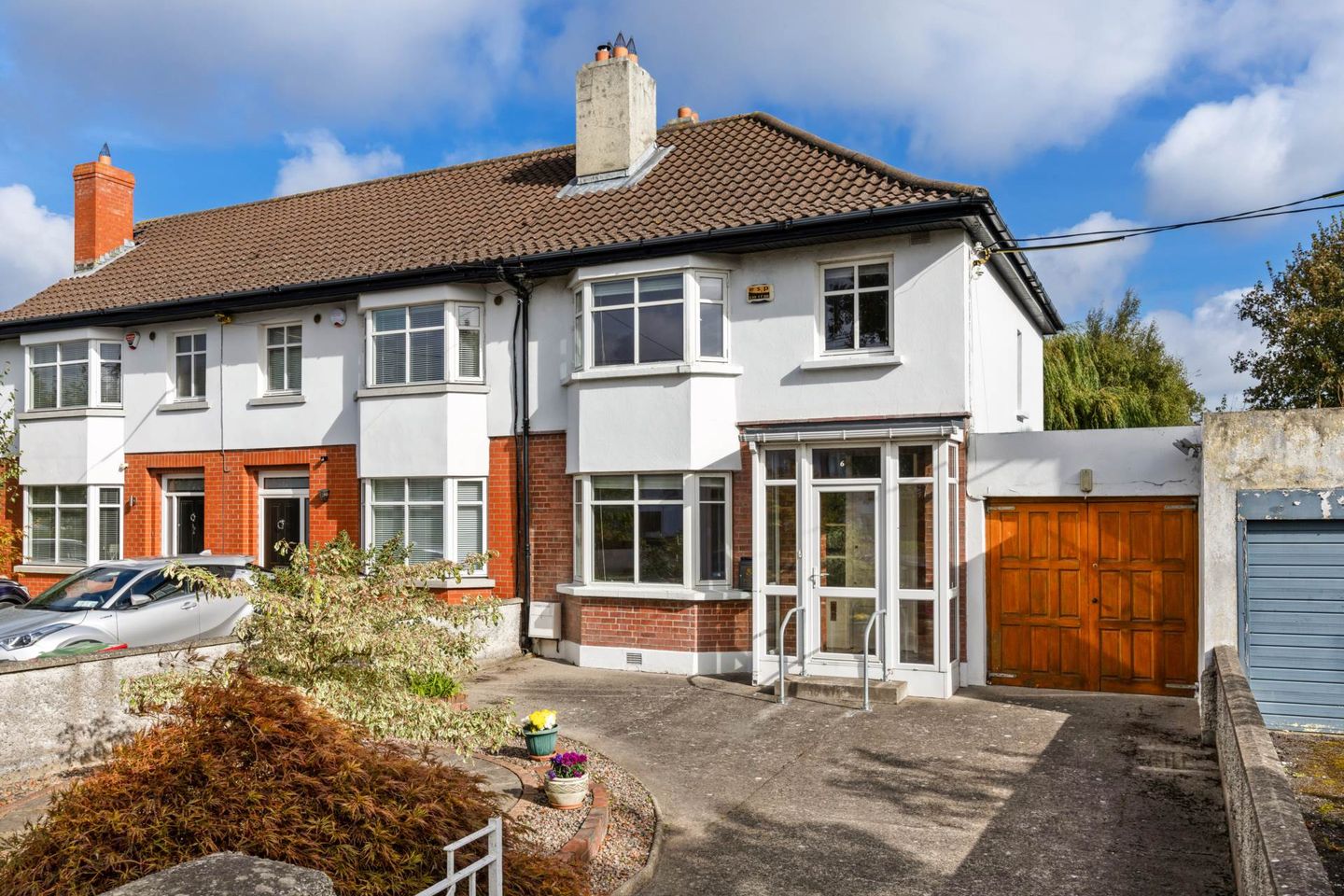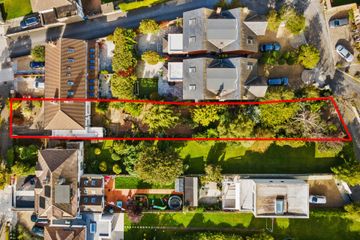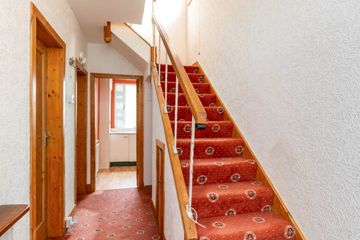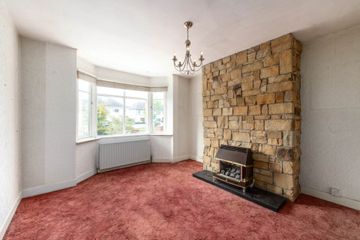



61 Kincora Road, Clontarf, Dublin 3, D03N960
€1,100,000
- Price per m²:€11,000
- Estimated Stamp Duty:€12,000
- Selling Type:By Private Treaty
- BER No:118612605
- Energy Performance:340.01 kWh/m2/yr
About this property
Highlights
- Smart semi-detached home residing on a substantial site of approx. 0.17 acres
- Exceptionally long rear garden extending to over 50m
- Rear access onto Hazel Lane/Kincora Walk
- Development potential for a detached dwelling (subject to planning permission)
- Well-proportioned family home with scope to modernise
Description
Quillsen is delighted to present this wonderful Clontarf home to the market, set on a superb site of approximately 0.17 acres with outstanding development potential. The property enjoys a rear garden extending to over 50 metres, with access onto Hazel Lane/Kincora Walk. Several neighbouring homes have already taken advantage of similar plots to create impressive detached houses, so buyers here will immediately see the opportunity to follow suit (subject to planning permission) while keeping the original house intact. The house itself has great character and well-proportioned accommodation. On the ground floor, the entrance hallway leads to two interconnecting reception rooms with bay window and fireplaces, and a bright kitchen/breakfast room. There is also a guest WC with shower and access to the garage and rear garden. Upstairs are two generous double bedrooms and a third single room, along with a tiled bathroom, separate WC, and attic access. The house is comfortable and ready to remodel offering plenty of scope to modernise and extend. The garden is without doubt one of the standout features of this property. It's unusually long for such a central location and gives buyers fantastic flexibility. Families may wish to extend the existing home and keep a large garden, while developers or investors could look at building a new detached dwelling to the rear with its own entrance from Hazel Lane. This makes the property appealing to a wide range of buyers. Clontarf itself needs little introduction. It has long been regarded as one of Dublin's most desirable addresses, combining coastal charm with excellent local amenities. Vernon Avenue, just a short stroll away, is home to a great selection of cafés, restaurants, and shops. The seafront offers scenic walks and cycle paths with stunning views across Dublin Bay, while St. Anne's Park and Dollymount Strand are also close by. Local schools, sports clubs, and transport links further add to the appeal, with Dublin city centre easily reached in minutes. All told, this is a rare opportunity to secure a family home with a site of exceptional scale and potential in the very heart of Clontarf. It is sure to attract strong interest from those looking for a forever home, a project with huge upside, or a mix of both. To arrange your private viewing, please call Melanie Brady 01-8335844. Accommodation GROUND FLOOR Porch With tiled floor. Entrance Hallway - 4.47m (14'8") x 1.78m (5'10") With understairs storage. Living Room - 4m (13'1") Into Bay x 3.67m (12'0") Open to rear reception room with bay window and feature fireplace including gas fire inset. Dining Room - 3.66m (12'0") x 3.67m (12'0") With feature fireplace and storage closet. Kitchen / Breakfast Room - 2.51m (8'3") x 3.32m (10'11") With gas cooker, extractor fan, stainless steel sink unit and kitchen storage cabinets. Door leading to rear lobby / passage. Rear Lobby / Passage Leading to both garage and the rear garden. Guest WC and Shower area With an open shower and separate WC with wash hand basin. Garage - 4.68m (15'4") x 2.46m (8'1") Opening to the front driveway. Gas Boiler and Electrical Fuse Board and Meter location. FIRST FLOOR Landing With access hatch to attic including Stira ladder. Bedroom 1 - 4.71m (15'5") Into Bay x 3.25m (10'8") Double room located to the front with bay window and feature fireplace. Bedroom 2 - 3.32m (10'11") x 3.08m (10'1") Double room located to the rear with fitted wardrobe storage. Bedroom 3 - 2.71m (8'11") x 2.27m (7'5") Single room located to the front with fitted wardrobe storage. Bathroom - 2.52m (8'3") x 1.37m (4'6") Fully tiled throughout with bath, wash hand basin and Hot Press plus window opening to rear. WC Fully tiled thoughout with WC and window opening to rear. Note: Please note we have not tested any apparatus, fixtures, fittings, or services. Interested parties must undertake their own investigation into the working order of these items. All measurements are approximate and photographs provided for guidance only. Property Reference :79853
The local area
The local area
Sold properties in this area
Stay informed with market trends
Local schools and transport

Learn more about what this area has to offer.
School Name | Distance | Pupils | |||
|---|---|---|---|---|---|
| School Name | Belgrove Junior Boys School | Distance | 260m | Pupils | 310 |
| School Name | Belgrove Senior Girls School | Distance | 290m | Pupils | 408 |
| School Name | Belgrove Infant Girls' School | Distance | 410m | Pupils | 203 |
School Name | Distance | Pupils | |||
|---|---|---|---|---|---|
| School Name | Greenlanes National School | Distance | 420m | Pupils | 281 |
| School Name | Belgrove Senior Boys' School | Distance | 420m | Pupils | 318 |
| School Name | Central Remedial Clinic | Distance | 890m | Pupils | 83 |
| School Name | Killester Boys National School | Distance | 1.4km | Pupils | 292 |
| School Name | Scoil Chiaráin Cbs | Distance | 1.9km | Pupils | 159 |
| School Name | St Brigid's Girls National School Killester | Distance | 2.0km | Pupils | 383 |
| School Name | Naíscoil Íde Raheny | Distance | 2.0km | Pupils | 307 |
School Name | Distance | Pupils | |||
|---|---|---|---|---|---|
| School Name | Holy Faith Secondary School | Distance | 370m | Pupils | 665 |
| School Name | St Paul's College | Distance | 1.2km | Pupils | 637 |
| School Name | St. Mary's Secondary School | Distance | 1.9km | Pupils | 319 |
School Name | Distance | Pupils | |||
|---|---|---|---|---|---|
| School Name | Mount Temple Comprehensive School | Distance | 2.1km | Pupils | 899 |
| School Name | Manor House School | Distance | 2.2km | Pupils | 669 |
| School Name | Ardscoil Ris | Distance | 2.4km | Pupils | 560 |
| School Name | Marino College | Distance | 2.5km | Pupils | 277 |
| School Name | St. David's College | Distance | 2.6km | Pupils | 505 |
| School Name | Mercy College Coolock | Distance | 2.6km | Pupils | 420 |
| School Name | St. Joseph's Secondary School | Distance | 2.7km | Pupils | 263 |
Type | Distance | Stop | Route | Destination | Provider | ||||||
|---|---|---|---|---|---|---|---|---|---|---|---|
| Type | Bus | Distance | 190m | Stop | Seafield Road East | Route | 130 | Destination | Talbot Street | Provider | Dublin Bus |
| Type | Bus | Distance | 200m | Stop | Seafield Road East | Route | 130 | Destination | Castle Ave | Provider | Dublin Bus |
| Type | Bus | Distance | 240m | Stop | Seafield Road West | Route | 130 | Destination | Talbot Street | Provider | Dublin Bus |
Type | Distance | Stop | Route | Destination | Provider | ||||||
|---|---|---|---|---|---|---|---|---|---|---|---|
| Type | Bus | Distance | 250m | Stop | Seafield Road West | Route | 130 | Destination | Castle Ave | Provider | Dublin Bus |
| Type | Bus | Distance | 390m | Stop | Seapark Road | Route | 130 | Destination | Castle Ave | Provider | Dublin Bus |
| Type | Bus | Distance | 400m | Stop | Blackheath Court | Route | 130 | Destination | Castle Ave | Provider | Dublin Bus |
| Type | Bus | Distance | 400m | Stop | Blackheath Court | Route | 104 | Destination | Clontarf Station | Provider | Go-ahead Ireland |
| Type | Bus | Distance | 410m | Stop | Clontarf Village | Route | 130 | Destination | Castle Ave | Provider | Dublin Bus |
| Type | Bus | Distance | 410m | Stop | Clontarf Village | Route | 32x | Destination | Malahide | Provider | Dublin Bus |
| Type | Bus | Distance | 410m | Stop | Clontarf Village | Route | 31n | Destination | Howth | Provider | Nitelink, Dublin Bus |
Your Mortgage and Insurance Tools
Check off the steps to purchase your new home
Use our Buying Checklist to guide you through the whole home-buying journey.
Budget calculator
Calculate how much you can borrow and what you'll need to save
A closer look
BER Details
BER No: 118612605
Energy Performance Indicator: 340.01 kWh/m2/yr
Ad performance
- Date listed13/10/2025
- Views3,023
- Potential views if upgraded to an Advantage Ad4,927
Similar properties
€1,100,000
7 Copeland Place, Clontarf, Dublin 3, D03K8P74 Bed · 4 Bath · Terrace€1,150,000
10B Seafield Road West, Dublin 3, Dublin 3, D03YF513 Bed · 1 Bath · Semi-D€1,200,000
112 Castle Avenue, Clontarf, Dublin 3, D03AD764 Bed · 2 Bath · Semi-D€1,350,000
15 Seafield Road West, Dublin 3, D03NX774 Bed · 2 Bath · Detached
€1,350,000
40 Kincora Road, Dublin 3, Clontarf, Dublin 3, D03VN223 Bed · 2 Bath · Semi-D€1,500,000
Glencree, 78 Dollymount Avenue, Clontarf, Dublin 3, D03PY934 Bed · 3 Bath · Semi-D€1,650,000
2 Castlecourt, Clontarf, Dublin 3, D03X0H74 Bed · 4 Bath · Detached€1,750,000
St Marys Gate Lodge, 5B Griffith Avenue, Drumcondra, Dublin 9, D09AE813 Bed · 4 Bath · Detached€1,850,000
11 Seafield Rd, Clontarf West, Dublin, D03X9955 Bed · 3 Bath · End of Terrace€1,900,000
155 Seafield Road East, Dublin 3, Dollymount, Dublin 3, D03VK635 Bed · 4 Bath · Detached€2,950,000
Bedford Lodge, Mount Prospect Avenue, Clontarf, Dublin 3, D03P6P66 Bed · 5 Bath · Detached
Daft ID: 123677490

