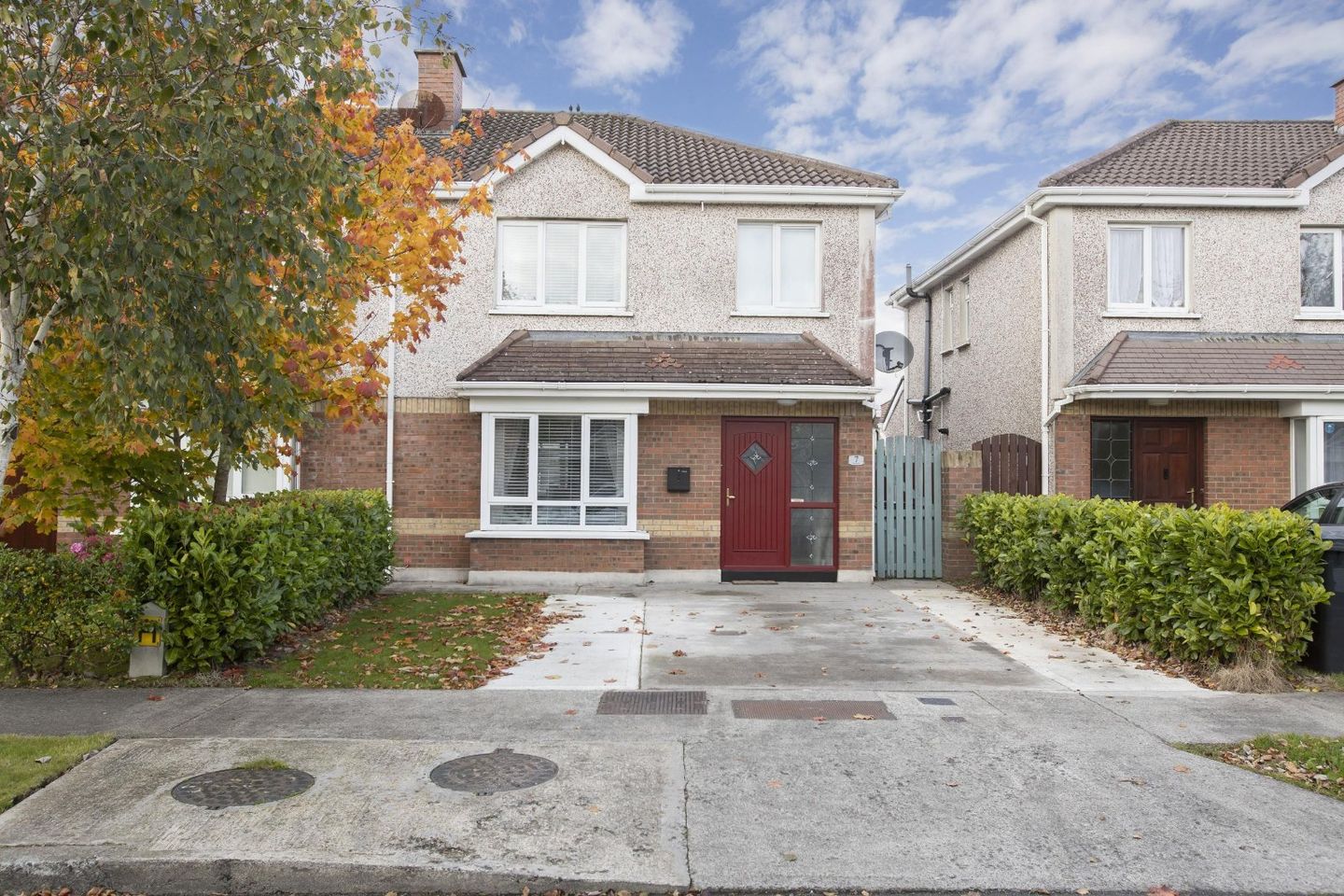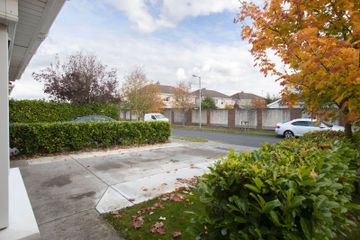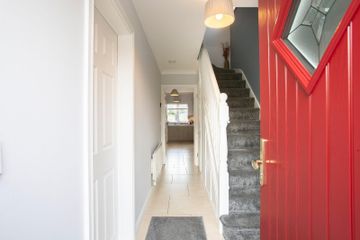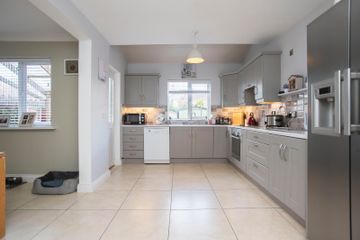



7 The Green, Lakepoint, N91X3R7
€249,950
- Estimated Stamp Duty:€2,499
- Selling Type:By Private Treaty
About this property
Description
Large 3 bedroom semi detached family home which has been fully refurbished throughout. Situated in the ever popular Lakepoint Park development. Superbly located on the Delvin Rd within mins of Mullingar town and all local amenities. Close to primary and post primary schools, the train station and within easy access to the N4 motorway for commuters to Dublin and Sligo. This property would make an ideal family home. Gas fired central heating, double glazed windows and doors overlooking a lovely green area. The ground floor has a tiled floor in the entrance hallway, The sitting room has a marble fireplace surround and marble hearth with a solid fuel stove and double doors leading into the dining room. The Kitchen has a tiled floor with new modern fitted kitchen units, electric oven and hob and a tiled splashback. A guest wc off the hallway. On the first floor, the master bedroom has double door built-in wardrobes, laminate floor with an adjoining en-suite which has a tiled floor and a electric shower with wall tiles. The other bedrooms also have carpet flooring and built-in wardrobes. The bathroom has a tiled floor and tiled walls . Features New boiler Convenient Location Quite Area Walking distance to town centre Easy Access to motorway Good Condition Large garden Garden Shed GFCH Solid fuel stove Fully refurbished New composite front door Steel garden shed Large patio area GFCH Entrance Hall 15` 9`` x 6` 0``. Tiled floor, Carpet on stairs Sitting Room 15` 9`` x 13` 6``. Laminate floor, Mable fireplace with solid fuel stove, Double door to dining area Dining Room 12` 0`` x 9` 2``. Tiled floor, Patio door to garden Kitchen 18` 6`` x 9` 10``. Tiled Floor. Newly fitted kitchen units. Door to rear & to Dining Room. Utility Press. Plumbed for Washing Machine. Guest Toilet 5` 0`` x 2` 6``. With WC & WHB, Modern finish Landing Area 9` 0`` x 6` 0``. Hotpress Bathroom 6` 6`` x 6` 0``. With Bath, WC., WHB. Tiled floor. Partially tiled walls Bedroom 1 12` 5`` x 11` 6``. Double Room. Built-In Wardrobes. Carpet. Front Aspect Bedroom 2 8` 9`` x 8` 1``. Single. Built-In Wardrobes. Carpet. Front Aspect Bedroom 3 13` 8`` x 12` 6``. Double Room. Built-In Wardrobe. Laminate floor. Rear Aspect. Ensuite Bathroom 6` 1`` x 5` 6``. Shower,WC., WHB. Tiled Floor. Part Tiled Walls
The local area
The local area
Sold properties in this area
Stay informed with market trends
Local schools and transport

Learn more about what this area has to offer.
School Name | Distance | Pupils | |||
|---|---|---|---|---|---|
| School Name | Bellview National School | Distance | 860m | Pupils | 464 |
| School Name | Holy Family Primary School | Distance | 1.6km | Pupils | 453 |
| School Name | All Saints National School Mullingar | Distance | 1.7km | Pupils | 87 |
School Name | Distance | Pupils | |||
|---|---|---|---|---|---|
| School Name | Presentation Junior School | Distance | 1.8km | Pupils | 284 |
| School Name | Presentation Senior School | Distance | 1.8km | Pupils | 307 |
| School Name | St Brigid's Special School | Distance | 1.9km | Pupils | 86 |
| School Name | St. Marys Primary School | Distance | 2.1km | Pupils | 426 |
| School Name | Gaelscoil An Mhuilinn | Distance | 2.8km | Pupils | 183 |
| School Name | Mullingar Educate Together National School | Distance | 3.3km | Pupils | 379 |
| School Name | Saplings Special School | Distance | 3.4km | Pupils | 36 |
School Name | Distance | Pupils | |||
|---|---|---|---|---|---|
| School Name | Mullingar Community College | Distance | 1.4km | Pupils | 375 |
| School Name | Loreto College | Distance | 2.1km | Pupils | 839 |
| School Name | Colaiste Mhuire, | Distance | 2.1km | Pupils | 835 |
School Name | Distance | Pupils | |||
|---|---|---|---|---|---|
| School Name | St. Finian's College | Distance | 2.9km | Pupils | 877 |
| School Name | Wilson's Hospital School | Distance | 11.3km | Pupils | 430 |
| School Name | Columba College | Distance | 11.7km | Pupils | 297 |
| School Name | St Joseph's Secondary School | Distance | 12.9km | Pupils | 1125 |
| School Name | Castlepollard Community College | Distance | 16.1km | Pupils | 334 |
| School Name | Mercy Secondary School | Distance | 21.5km | Pupils | 720 |
| School Name | St Mary's Secondary School | Distance | 27.1km | Pupils | 1015 |
Type | Distance | Stop | Route | Destination | Provider | ||||||
|---|---|---|---|---|---|---|---|---|---|---|---|
| Type | Bus | Distance | 580m | Stop | The Manor | Route | 115 | Destination | Maynooth University | Provider | Bus Éireann |
| Type | Bus | Distance | 580m | Stop | The Manor | Route | 115c | Destination | Kilcock Via Ballivor | Provider | Bus Éireann |
| Type | Bus | Distance | 580m | Stop | The Manor | Route | 115 | Destination | U C D Belfield | Provider | Bus Éireann |
Type | Distance | Stop | Route | Destination | Provider | ||||||
|---|---|---|---|---|---|---|---|---|---|---|---|
| Type | Bus | Distance | 580m | Stop | The Manor | Route | 190 | Destination | Drogheda | Provider | Bus Éireann |
| Type | Bus | Distance | 580m | Stop | The Manor | Route | 115 | Destination | Dublin | Provider | Bus Éireann |
| Type | Bus | Distance | 580m | Stop | The Manor | Route | 819 | Destination | Belvedere House | Provider | Tfi Local Link Longford Westmeath Roscommon |
| Type | Bus | Distance | 580m | Stop | The Manor | Route | 115c | Destination | Dublin Via Ballivor | Provider | Bus Éireann |
| Type | Bus | Distance | 590m | Stop | The Manor | Route | 115 | Destination | Mullingar | Provider | Bus Éireann |
| Type | Bus | Distance | 590m | Stop | The Manor | Route | 819 | Destination | Athlone | Provider | Tfi Local Link Longford Westmeath Roscommon |
| Type | Bus | Distance | 590m | Stop | The Manor | Route | 115c | Destination | Mullingar Via Summerhill | Provider | Bus Éireann |
Your Mortgage and Insurance Tools
Check off the steps to purchase your new home
Use our Buying Checklist to guide you through the whole home-buying journey.
Budget calculator
Calculate how much you can borrow and what you'll need to save
Ad performance
- 23/07/2022Entered
- 4,384Property Views
- 7,146
Potential views if upgraded to a Daft Advantage Ad
Learn How
Similar properties
€230,000
203 Cuan Mhuire, Belvedere Hills, Mullingar, Co. Westmeath, N91V3483 Bed · 2 Bath · Apartment€240,000
12 The Moorings, Market Point, Patrick Street, Mullingar, Co. Westmeath, N91E2733 Bed · 2 Bath · Apartment€245,000
91 Abbeylands, Mullingar, Mullingar, Co. Westmeath, N91K2R63 Bed · 2 Bath · Semi-D€272,000
148 Ashefield, Mullingar, Mullingar, Co. Westmeath, N91E8R63 Bed · 3 Bath · Semi-D
€275,000
3 Mary Street, Mullingar, Co. Westmeath, N91Y1K84 Bed · 2 Bath · Terrace€285,000
38 Deravarra, Delvin Road, Mullingar, Co. Westmeath, N91D2E13 Bed · 2 Bath · Terrace€295,000
Austin Friars Street, Mullingar, Mullingar, Co. Westmeath, N91F2C03 Bed · 1 Bath · End of Terrace€295,000
216 Greenpark Meadows, Mullingar, Mullingar, Co. Westmeath, N91N2T33 Bed · 3 Bath · Detached€295,000
14 New Ballinderry Cottages, Ballinderry Road, Mullingar, Co. Westmeath, N91R8X06 Bed · 2 Bath · Semi-D€295,000
Owel Cottage, Longford Road, Mullingar, Co. Westmeath, N91D9P64 Bed · 1 Bath · Bungalow€295,000
216 Greenpark Meadows, Mullingar, Co. Westmeath, N91N2T34 Bed · 3 Bath · Detached€345,000
The Aster II, Harbour Meadows, Harbour Meadows, Mullingar, Co. Westmeath3 Bed · 2 Bath · Duplex
Daft ID: 19755048

