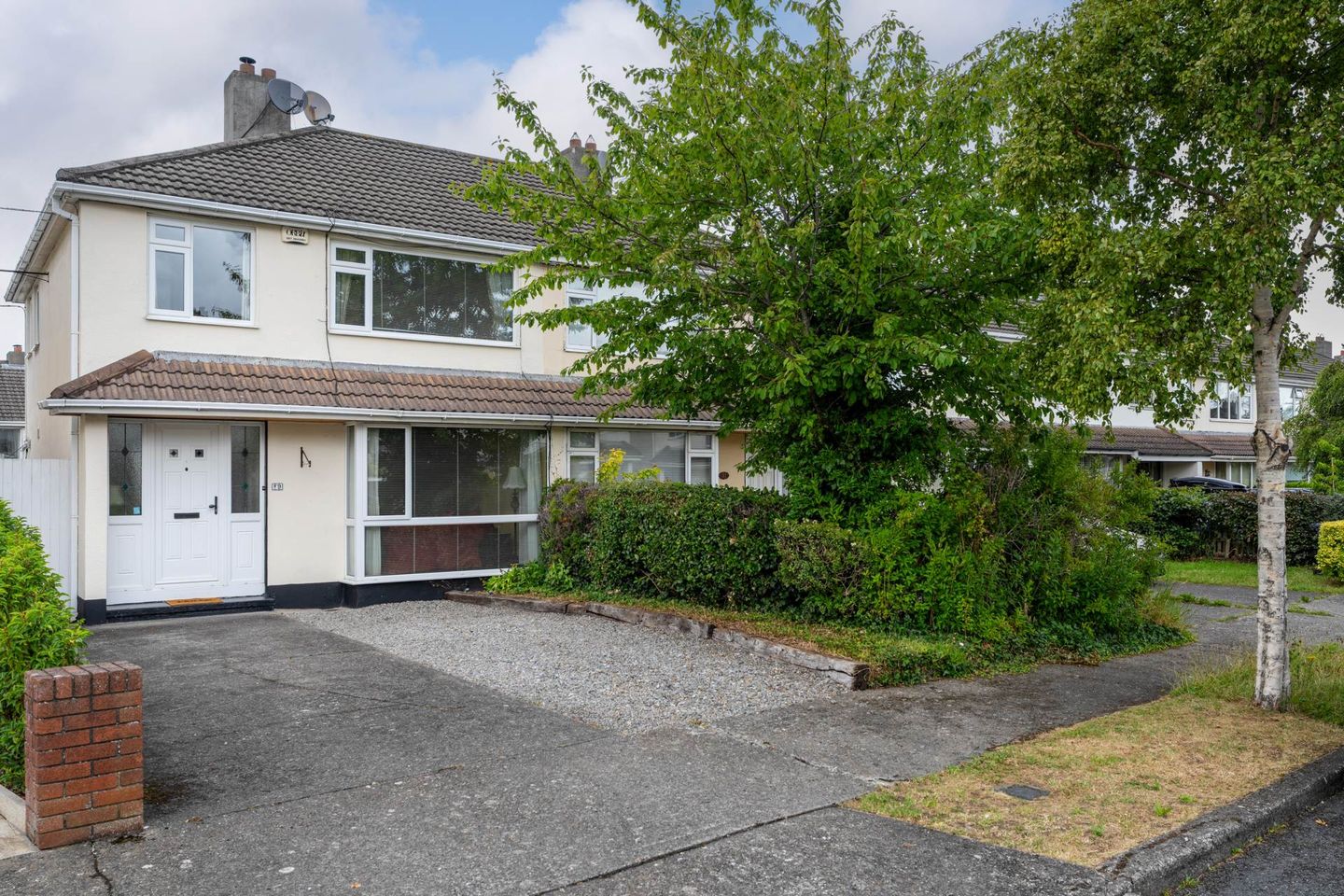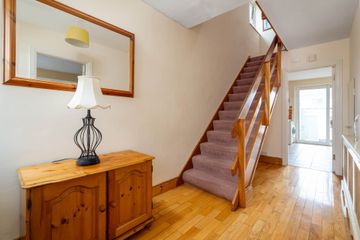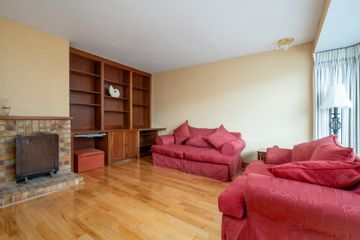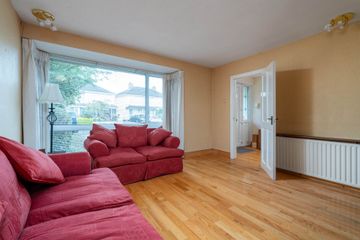



9 The Close, Woodpark, Ballinteer, Dublin, D16CD77
€575,000
- Price per m²:€5,808
- Estimated Stamp Duty:€5,750
- Selling Type:By Private Treaty
- BER No:104313382
- Energy Performance:257.52 kWh/m2/yr
About this property
Description
Mason Estates take pleasure in presenting to the open market No. 9 The Close, Woodpark, Ballinteer. A meticulously maintained semi-detached family home, with rooms of excellent proportions. Located in a cul-de-sac setting, close to shopping, public transport, schools and recreational amenities - A terrific family home in a great location. There is driveway parking for 2 cars and side access to a walled rear low maintenance garden measuring approx. 9m/30ft. An added feature to this home is the large block built shed/workshop with electricity measuring c. 3.12m x 6.34m. Suited to many uses. The accommodation briefly comprises a welcoming entrance hall, a spacious living room to the front with large box-bay window allowing for lots of natural light, a spacious, bright open plan kitchen/dining overlooking the rear garden. On the first floor are three bedrooms (2 spacious double rooms and a single room) plus modern family bathroom/w.c., The convenience of this location speaks for itself. It is surrounded by a wealth of local amenities. Supervalu Shopping Centre is within a short walk as is Dundrum Town Centre and the LUAS. There is a wide choice of highly regarded primary and secondary schools nearby. The expanse of Marlay Park is just a short distance away, Meadowbrook Leisure Centre and Swimming Pool is also within a short walk and there is quick and easy access to the M.50. ENTRANCE HALL: 4.50m x 1.97m Lovely welcoming entrance hall with good understairs space, timber floor running throughout downstairs (except kitchen area). SITTING ROOM: 4.90m (into bay) x 3.96m Excellently proportioned sitting room with large box-bay window allowing for lots of natural light, feature brick open fireplace, built-in bookcase with ample shelving and storage. Timber floor. KITCHEN/DINING ROOM: 3.60m x 6.04m Lovely bright spacious room with large window and separate patio doors to rear, giving this room lots of natural light. Ample built-in cupboard and worktop space, electric oven/hob and extractor fan, tiled splashback, plumbed for washing machine. Timber floor in dining area and tiled floor in kitchen area. FIRST FLOOR: Bright landing with access point to attic. BEDROOM 1: 4.38m x 3.46m Spacious double bedroom located to the front with built-in mirrored wardrobes, polished original timber floor. Lovely view to Dublin Mountains. BEDROOM 2: 3.48m x 3.86m Spacious double bedroom located to the rear with built-in wardrobe and laminate flooring. BEDROOM 3: 2.73m x 2.51m Single bedroom located to the front with built-in wardrobe, built in desk and shelving (ideal home office) Carpeted. Lovely views of Dublin Mountains. BATHROOM: 1.79m x 2.08m Modern fully tiled bathroom with bath/electric shower/shower screen, w.c., w.h.b., walled mounted vanity mirror. GARDENS: Front garden with parking for 2 cars Side access Walled rear low maintenance garden c. 9m/30ft x 7m/23ft Large block built shed measuring c. 3.12m x 6.34m with electricity. Terrific storage space also suited to incorporating a utility room. Accommodation Note: Please note we have not tested any apparatus, fixtures, fittings, or services. Interested parties must undertake their own investigation into the working order of these items. All measurements are approximate and photographs provided for guidance only. Property Reference :MEST3884
The local area
The local area
Sold properties in this area
Stay informed with market trends
Local schools and transport

Learn more about what this area has to offer.
School Name | Distance | Pupils | |||
|---|---|---|---|---|---|
| School Name | Ballinteer Girls National School | Distance | 850m | Pupils | 224 |
| School Name | Our Ladys' Boys National School | Distance | 850m | Pupils | 201 |
| School Name | Ballinteer Educate Together National School | Distance | 970m | Pupils | 370 |
School Name | Distance | Pupils | |||
|---|---|---|---|---|---|
| School Name | St Attractas Junior National School | Distance | 1.1km | Pupils | 338 |
| School Name | St Attracta's Senior School | Distance | 1.1km | Pupils | 353 |
| School Name | Queen Of Angels Primary Schools | Distance | 1.3km | Pupils | 252 |
| School Name | S N Naithi | Distance | 1.4km | Pupils | 231 |
| School Name | St Mary's Sandyford | Distance | 1.5km | Pupils | 244 |
| School Name | St Olaf's National School | Distance | 1.6km | Pupils | 573 |
| School Name | Holy Cross School | Distance | 1.6km | Pupils | 270 |
School Name | Distance | Pupils | |||
|---|---|---|---|---|---|
| School Name | Wesley College | Distance | 410m | Pupils | 950 |
| School Name | St Tiernan's Community School | Distance | 950m | Pupils | 367 |
| School Name | Ballinteer Community School | Distance | 1.2km | Pupils | 404 |
School Name | Distance | Pupils | |||
|---|---|---|---|---|---|
| School Name | St Columba's College | Distance | 1.8km | Pupils | 351 |
| School Name | Rosemont School | Distance | 1.9km | Pupils | 291 |
| School Name | St Benildus College | Distance | 2.0km | Pupils | 925 |
| School Name | Goatstown Educate Together Secondary School | Distance | 2.2km | Pupils | 304 |
| School Name | Mount Anville Secondary School | Distance | 2.6km | Pupils | 712 |
| School Name | De La Salle College Churchtown | Distance | 2.8km | Pupils | 417 |
| School Name | St Raphaela's Secondary School | Distance | 2.9km | Pupils | 631 |
Type | Distance | Stop | Route | Destination | Provider | ||||||
|---|---|---|---|---|---|---|---|---|---|---|---|
| Type | Bus | Distance | 120m | Stop | Delbrook Park | Route | 74 | Destination | Dundrum | Provider | Dublin Bus |
| Type | Bus | Distance | 230m | Stop | Delbrook Park | Route | 74 | Destination | Eden Quay | Provider | Dublin Bus |
| Type | Bus | Distance | 280m | Stop | Kingston | Route | S8 | Destination | Dun Laoghaire | Provider | Go-ahead Ireland |
Type | Distance | Stop | Route | Destination | Provider | ||||||
|---|---|---|---|---|---|---|---|---|---|---|---|
| Type | Bus | Distance | 280m | Stop | Kingston | Route | 74 | Destination | Dundrum | Provider | Dublin Bus |
| Type | Bus | Distance | 280m | Stop | Kingston | Route | 16d | Destination | Ballinteer | Provider | Dublin Bus |
| Type | Bus | Distance | 280m | Stop | Kingston | Route | 16 | Destination | Ballinteer | Provider | Dublin Bus |
| Type | Bus | Distance | 310m | Stop | Kingston | Route | 74 | Destination | Eden Quay | Provider | Dublin Bus |
| Type | Bus | Distance | 310m | Stop | Kingston | Route | 46n | Destination | Dundrum | Provider | Nitelink, Dublin Bus |
| Type | Bus | Distance | 310m | Stop | Kingston | Route | S8 | Destination | Citywest | Provider | Go-ahead Ireland |
| Type | Bus | Distance | 310m | Stop | Kingston | Route | 16 | Destination | O'Connell Street | Provider | Dublin Bus |
Your Mortgage and Insurance Tools
Check off the steps to purchase your new home
Use our Buying Checklist to guide you through the whole home-buying journey.
Budget calculator
Calculate how much you can borrow and what you'll need to save
BER Details
BER No: 104313382
Energy Performance Indicator: 257.52 kWh/m2/yr
Ad performance
- Date listed22/07/2025
- Views5,426
- Potential views if upgraded to an Advantage Ad8,844
Similar properties
€525,000
44 Kingston Grove, Ballinteer, Dublin 16, D16W2933 Bed · 1 Bath · Semi-D€575,000
9 The View, Woodpark, Ballinteer, Dublin 16, D16T9283 Bed · 1 Bath · Semi-D€575,000
Apartment 158, Bracken Hill, Sandyford, Dublin 18, D18Y1043 Bed · 2 Bath · Apartment€595,000
10 Marley Court, Rathfarnham, Dublin 14, D14FP654 Bed · 2 Bath · Semi-D
€595,000
28 Llewellyn Park, Rathfarnham, Dublin 16, D16EC973 Bed · 1 Bath · End of Terrace€595,000
39A Mountain View Drive, Churchtown, Dublin 143 Bed · 3 Bath · Detached€595,000
7 Whitehall Road, Churchtown, Dublin 14, D14X7353 Bed · 1 Bath · Semi-D€625,000
14 Kingston Avenue, Ballinteer, Dublin, D16DD783 Bed · 1 Bath · Semi-D€625,000
13 Sandyford Green, Sandyford, Dublin 18, D18F7YP3 Bed · 4 Bath · Townhouse€645,000
Penthouse At, 600 The Cubes 3, Beacon South Quarter, Sandyford, Dublin 18, D18T6593 Bed · 2 Bath · Duplex€650,000
132 Meadow Park, Churchtown, Dublin 14, D14X2H64 Bed · 3 Bath · Detached€675,000
73 Ludford Park, Dublin 16, Ballinteer, Dublin 16, D16RK114 Bed · 3 Bath · Semi-D
Daft ID: 122463325

