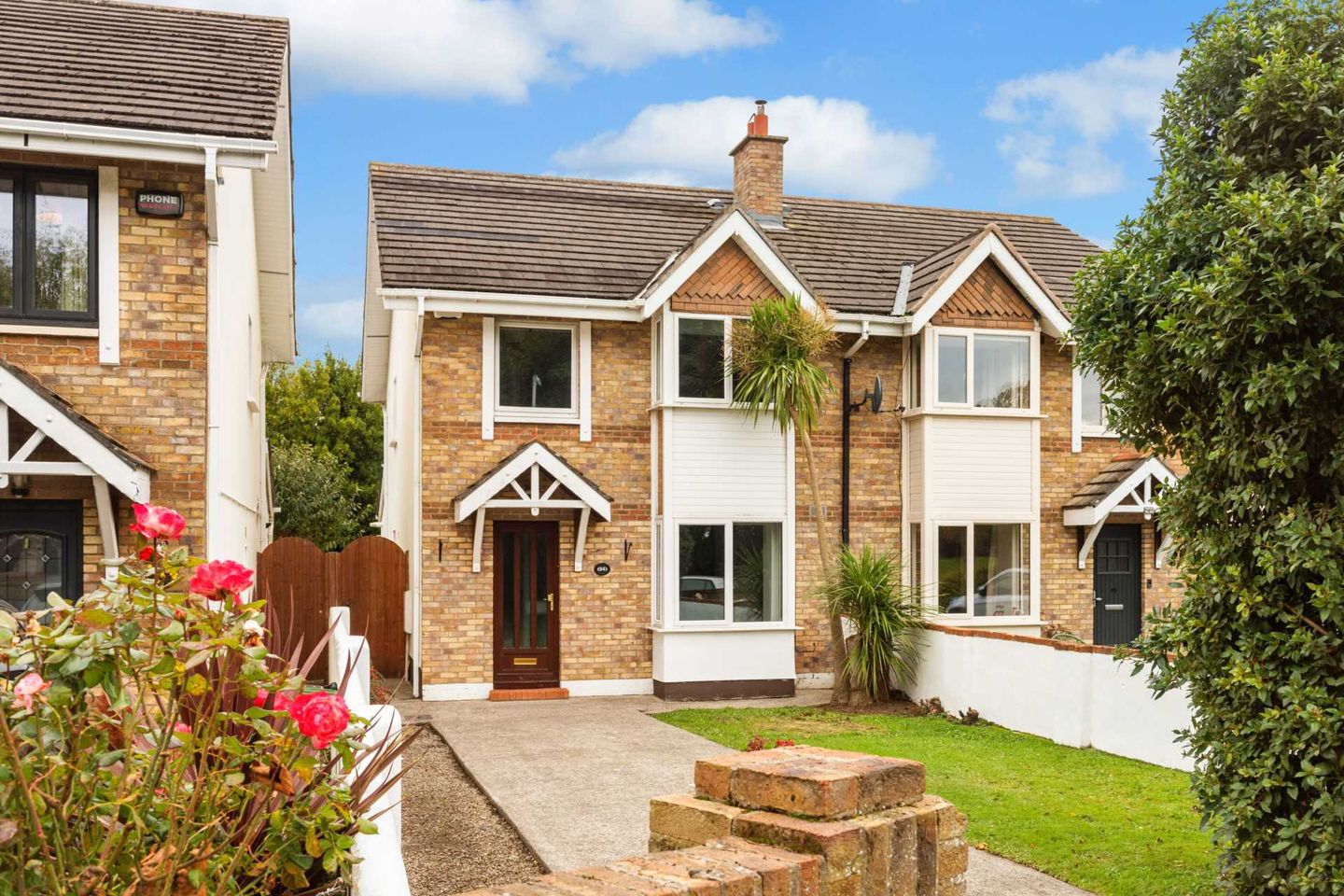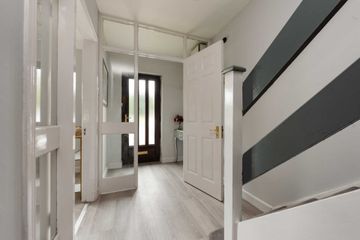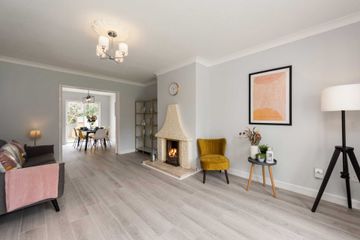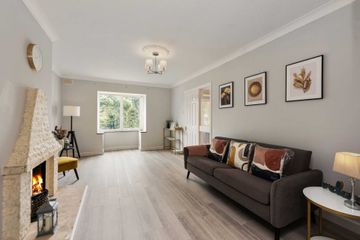



94 Roebuck Castle, Clonskeagh, Dublin, D14NP22
€720,000
- Price per m²:€6,792
- Estimated Stamp Duty:€7,200
- Selling Type:By Private Treaty
- BER No:102659331
- Energy Performance:256.95 kWh/m2/yr
About this property
Highlights
- Not overlooked front or rear
- Facing a large open green space to the front
- Backing onto the grounds of UCD to the rear
- Recently installed modern fully fitted kitchen
- New laminate flooring throughout the ground floor
Description
Mason Estates take pleasure in presenting to the market No. 94 Roebuck Castle. A lovely recently upgraded modern four-bedroom semi-detached house offering excellent living and bedroom accommodation and not overlooked front or rear. A real feature of this home is its position facing a large mature open space. To the rear it backs onto the grounds of the UCD and looks out onto mature trees which gives it a lovely tranquil and secluded setting. Roebuck Castle development was built in the late 1980's and has a mix of town houses and large family homes. A lot of consideration was given to the retention of its many large open green spaces and original trees, offering walks and play areas, making it an inviting place in which to live and a great family location. The accommodation which measures approximately 106m2/1,140sq.ft., comprises an inner entrance lobby leading to entrance hall, guest w.c., Spacious sitting room with bay window overlooking the green to the front, double doors from sitting room to dining room with sliding doors to rear garden. Spacious modern fully fitted kitchen/breakfast room. Upstairs: 4 bedrooms (master bedroom ensuite) and main family bathroom. There is a walled front garden with driveway parking and side access to 11m/36ft walled rear garden which is not overlooked to the rear. The location is second to none. Situated just off Roebuck Road, close to the villages of Clonskeagh and Mount Merrion. It is c. 3.4km to Stillorgan Shopping Centre and c. 3.6km to Dundrum Town Centre. The area is renowned for its convenience to some of South Dublin's premier schools. University College Dublin is within a ‘stones throw'. Excellent public transport including easy access to the Quality Bus Corridor on the N.11 and the LUAS. Accommodation ENTRANCE HALL: - 5.4m (17'9") x 1.79m (5'10") Internal lobby leading to entrance hall. GUEST W.C., - 1.43m (4'8") x 0.76m (2'6") With natural light, w.c., wash-hand-basin/underneath storage SITTING ROOM: - 5.34m (17'6") x 3.5m (11'6") Spacious well laid out sitting room with bay window, overlooking the green to the front, feature brick fireplace to open fire, double doors to dining room. DINING ROOM: - 3.57m (11'9") x 2.72m (8'11") with sliding door to rear garden KITCHEN/BREAKFASTROOM - 6.13m (20'1") x 2.61m (8'7") Recently installed modern fully fitted kitchen with wood countertop, integrated dishwasher, electric oven/hob and overhead extractor fan, tiled splash-back. LANDING: - 3.5m (11'6") x 1.76m (5'9") with hot press, access to attic. BEDROOM 1: - 4.68m (15'4") x 3.23m (10'7") Double bedroom located to the front with built-in wardrobes and lots of storage. built in dressing table. ENSUITE: - 1.67m (5'6") x 1.41m (4'8") fully tiled ensuite with natural light from lightwell, with shower cubicle, w.c., wash-hand-basin. BEDROOM 2: - 3.31m (10'10") x 2.73m (8'11") Double bedroom located to the rear with built-in wardrobes and lots of storage, wall mounted mirror and vanity light. BEDROOM 3: - 3.01m (9'11") x 2.07m (6'9") Single bedroom located to the front with built-in wardrobe. BEDROOM 4: - 2.43m (8'0") x 2.58m (8'6") Single bedroom located to the rear with built-in wardrobe. BATHROOM: - 1.6m (5'3") x 1.93m (6'4") fully tiled and incorporating bath, separate shower cubicle, w.c., wash-hand-basin, walled mounted mirror, natural light from lightwell. GARDENS: Long walled front garden with ample parking. Side access to walled rear garden measuring approximately 11m/36ft.,. Backing onto the grounds of UCD with its mature trees, offering tremendous privacy and tranquillity. Note: Please note we have not tested any apparatus, fixtures, fittings, or services. Interested parties must undertake their own investigation into the working order of these items. All measurements are approximate and photographs provided for guidance only. Property Reference :MEST3311
The local area
The local area
Sold properties in this area
Stay informed with market trends
Local schools and transport

Learn more about what this area has to offer.
School Name | Distance | Pupils | |||
|---|---|---|---|---|---|
| School Name | Muslim National School | Distance | 720m | Pupils | 423 |
| School Name | Our Lady's Grove Primary School | Distance | 910m | Pupils | 417 |
| School Name | Scoil San Treasa | Distance | 1.3km | Pupils | 425 |
School Name | Distance | Pupils | |||
|---|---|---|---|---|---|
| School Name | Our Lady Of Mercy Convent School | Distance | 1.6km | Pupils | 252 |
| School Name | Mount Anville Primary School | Distance | 1.6km | Pupils | 440 |
| School Name | St Mary's Boys National School Booterstown | Distance | 1.7km | Pupils | 208 |
| School Name | Our Lady's National School Clonskeagh | Distance | 1.8km | Pupils | 192 |
| School Name | Oatlands Primary School | Distance | 1.8km | Pupils | 420 |
| School Name | Taney Parish Primary School | Distance | 1.9km | Pupils | 389 |
| School Name | St Laurence's Boys National School | Distance | 2.0km | Pupils | 402 |
School Name | Distance | Pupils | |||
|---|---|---|---|---|---|
| School Name | St Kilian's Deutsche Schule | Distance | 380m | Pupils | 478 |
| School Name | Our Lady's Grove Secondary School | Distance | 830m | Pupils | 312 |
| School Name | Mount Anville Secondary School | Distance | 1.1km | Pupils | 712 |
School Name | Distance | Pupils | |||
|---|---|---|---|---|---|
| School Name | Coláiste Eoin | Distance | 1.2km | Pupils | 510 |
| School Name | Coláiste Íosagáin | Distance | 1.3km | Pupils | 488 |
| School Name | The Teresian School | Distance | 1.3km | Pupils | 239 |
| School Name | St Andrew's College | Distance | 1.5km | Pupils | 1008 |
| School Name | Oatlands College | Distance | 1.9km | Pupils | 634 |
| School Name | Willow Park School | Distance | 1.9km | Pupils | 208 |
| School Name | St Michaels College | Distance | 1.9km | Pupils | 726 |
Type | Distance | Stop | Route | Destination | Provider | ||||||
|---|---|---|---|---|---|---|---|---|---|---|---|
| Type | Bus | Distance | 180m | Stop | Ucd Newman | Route | 142 | Destination | Coast Road | Provider | Dublin Bus |
| Type | Bus | Distance | 180m | Stop | Ucd Newman | Route | S4 | Destination | Liffey Valley Sc | Provider | Go-ahead Ireland |
| Type | Bus | Distance | 190m | Stop | Ucd Newman | Route | S4 | Destination | Ucd Belfield | Provider | Go-ahead Ireland |
Type | Distance | Stop | Route | Destination | Provider | ||||||
|---|---|---|---|---|---|---|---|---|---|---|---|
| Type | Bus | Distance | 190m | Stop | Ucd Newman | Route | 142 | Destination | Ucd | Provider | Dublin Bus |
| Type | Bus | Distance | 340m | Stop | Ucd Village | Route | 142 | Destination | Coast Road | Provider | Dublin Bus |
| Type | Bus | Distance | 340m | Stop | Ucd Village | Route | S6 | Destination | Blackrock | Provider | Go-ahead Ireland |
| Type | Bus | Distance | 360m | Stop | Ucd Village | Route | S6 | Destination | The Square | Provider | Go-ahead Ireland |
| Type | Bus | Distance | 360m | Stop | Ucd Village | Route | 142 | Destination | Ucd | Provider | Dublin Bus |
| Type | Bus | Distance | 370m | Stop | Ucd | Route | 904 | Destination | Ucd, Stop 4391 | Provider | Matthews Coach Hire |
| Type | Bus | Distance | 370m | Stop | Ucd | Route | 910 | Destination | Ucd | Provider | Matthews Coach Hire |
Your Mortgage and Insurance Tools
Check off the steps to purchase your new home
Use our Buying Checklist to guide you through the whole home-buying journey.
Budget calculator
Calculate how much you can borrow and what you'll need to save
A closer look
BER Details
BER No: 102659331
Energy Performance Indicator: 256.95 kWh/m2/yr
Ad performance
- Date listed20/10/2023
- Views12,795
- Potential views if upgraded to an Advantage Ad20,856
Similar properties
€725,000
16 Roebuck Castle, Clonskeagh, Dublin 14, D14XT684 Bed · 3 Bath · Semi-D€780,000
75 Roebuck Downs, Dublin 14, Goatstown, Dublin 14, D14VH604 Bed · 2 Bath · Semi-D€795,000
43 Kilmacud Park, Kilmacud, Stillorgan, Co. Dublin, A94N9D25 Bed · 1 Bath · Semi-D€975,000
Rosewood House, 21 Holywell, Kilmacud Road Upper, Dublin 17, D14K0E34 Bed · 3 Bath · Semi-D
€975,000
113 The Maples, Clonskeagh, Dublin 14, D14W0V84 Bed · 4 Bath · Semi-D€1,075,000
37 Milltown Avenue, Mount Saint Annes, Milltown, Dublin 6, D06N2834 Bed · 3 Bath · Terrace€1,095,000
43a The Beeches Kilmacud Road Upper, Dublin 14, D14TF895 Bed · 1 Bath · Detached€1,250,000
13 Churchtown Drive, Churchtown, Dublin 14, D14X7674 Bed · 2 Bath · Semi-D€1,250,000
Bramble House, 51 Gledswood Park, Clonskeagh, Dublin 14, D14DE484 Bed · 3 Bath · Semi-D€1,495,000
2 Thorncliffe Park, Rathgar, Dublin 6, D14HY434 Bed · 2 Bath · Semi-D€1,750,000
14 Anglesea Road, Donnybrook, Dublin 4, D04T2P05 Bed · 2 Bath · Terrace€1,750,000
Riverside, Dundrum Road, Dundrum, Dublin 14, D14V2Y94 Bed · 2 Bath · Detached
Daft ID: 118360533

