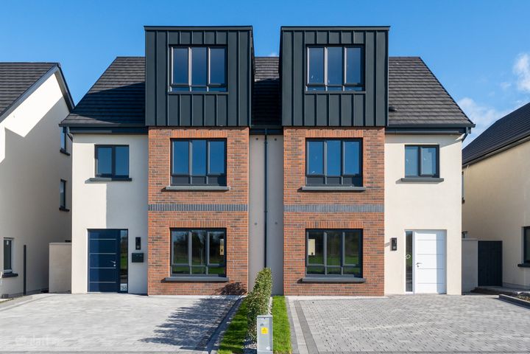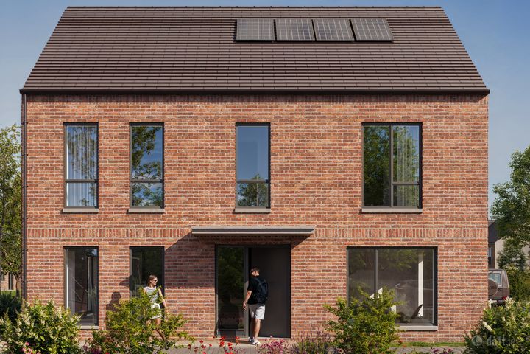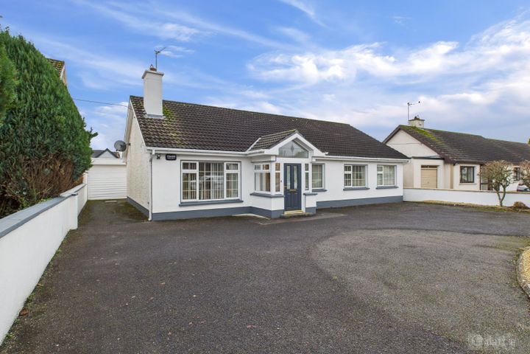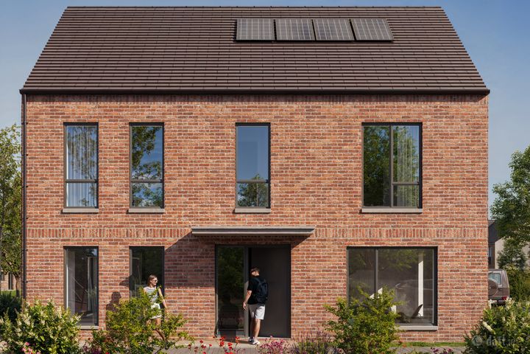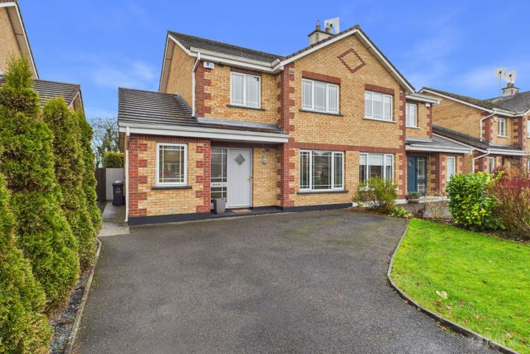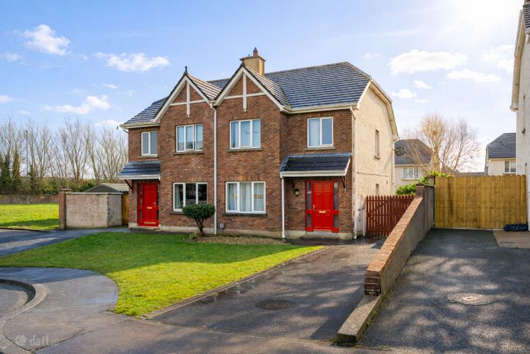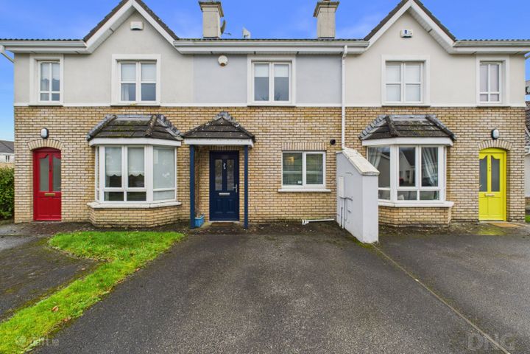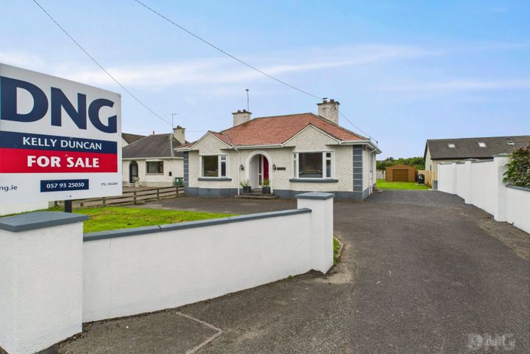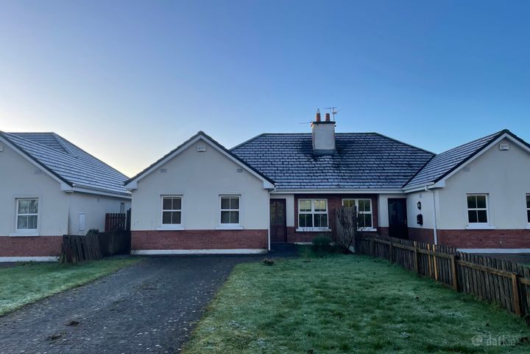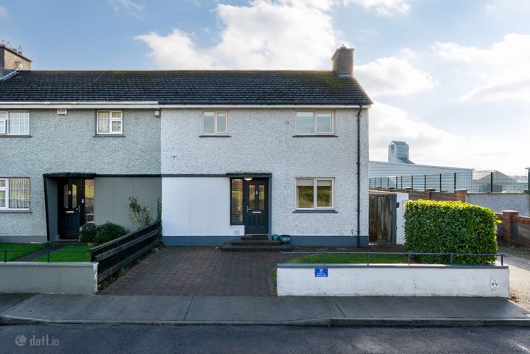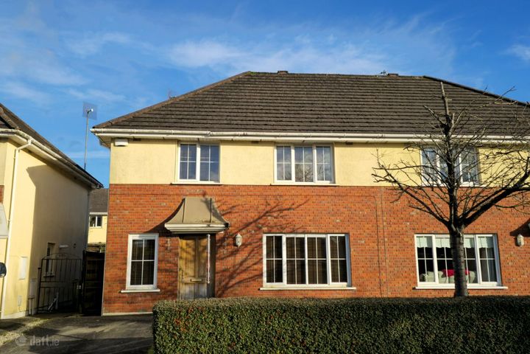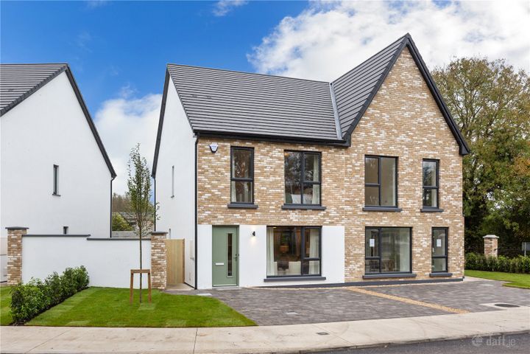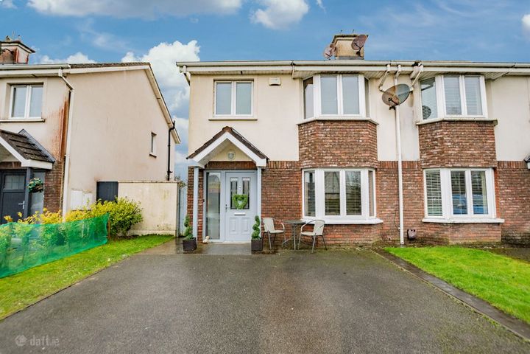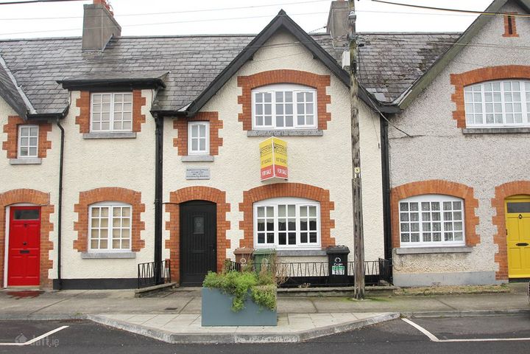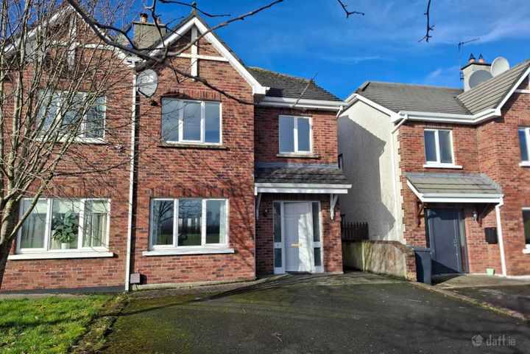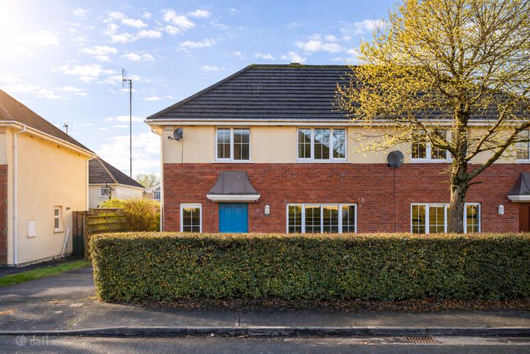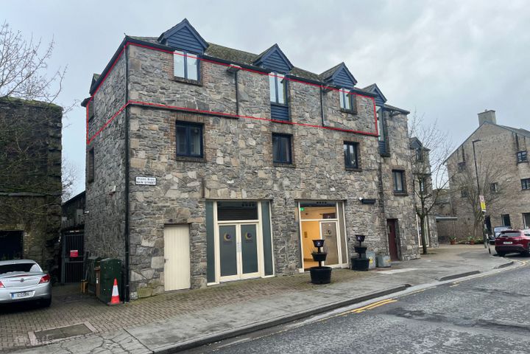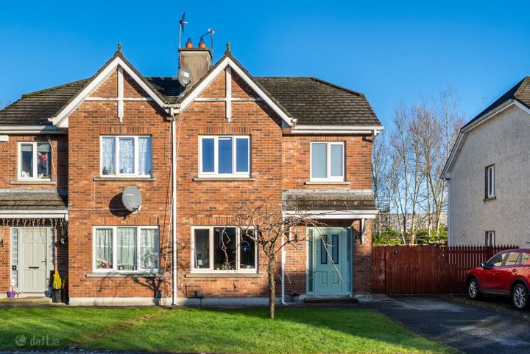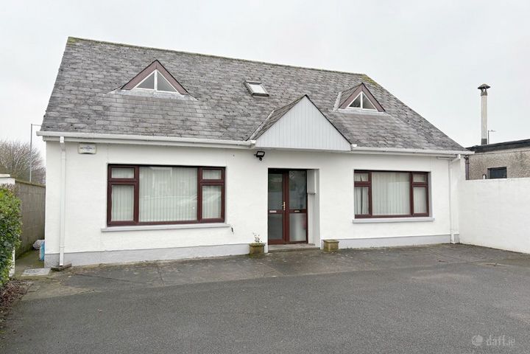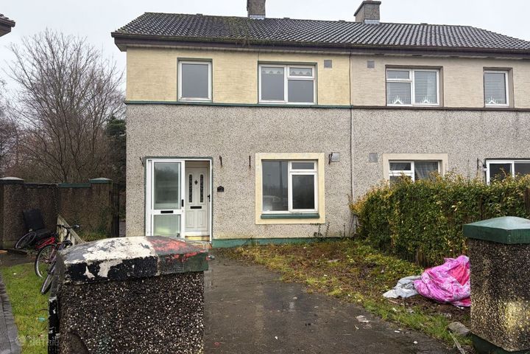37 Properties for Sale in Tullamore, Offaly
Paul Crosse
Ridley Place, Collins Lane, Tullamore, Co. Offaly
A new neighbourhood in the heart of Tullamore
€325,000
2 Bed2 BathEnd of Terrace€340,000
2 Bed2 BathDetached€375,000
3 Bed3 BathSemi-D4 more Property Types in this Development
Darach Mór
Darach Mór, Arden Road, Tullamore, Co. Offaly
Homes that inspire life
Philip Kelly
DNG Kelly Duncan
8 Arden Heights, Tullamore, Co Offaly, R35YP64
4 Bed2 Bath112 m²BungalowSouth FacingAdvantageSILVERBreda Lewis
Darach Mór, Arden Road, Tullamore
Philip Kelly
DNG Kelly Duncan
19 Oakfield, Tullamore, Co. Offaly, R35T9E2
4 Bed3 Bath108 m²Semi-DViewing AdvisedAdvantageBRONZEKevin Loonam
Midlands Real Estate
9 Chancery Park Close, Tullamore, Co. Offaly, R35Y8X0
3 Bed3 Bath103 m²Semi-DViewing AdvisedAdvantageBRONZEPhilip Kelly
DNG Kelly Duncan
165 Carraig Cluain, Tullamore, Co. Offaly, R35V1W3
2 Bed2 Bath75 m²HouseViewing AdvisedAdvantageBRONZEPhilip Kelly
DNG Kelly Duncan
Rosarid, Church Road, Tullamore, Co Offaly, R35KW61
3 Bed3 Bath108 m²BungalowSouth FacingAdvantageBRONZEHilary Hamill
Sherry FitzGerald Lewis Hamill
15 Grand Canal Court, Daingean Road, Tullamore, Co. Offaly, R35E6F6
3 Bed2 Bath92 m²BungalowAdvantageBRONZEKevin Loonam
Midlands Real Estate
74 Pearse Park, Tullamore, Co. Offaly, R35HF64
3 Bed2 Bath110 m²End of TerraceEnergy EfficientAdvantageBRONZEKevin Loonam
Midlands Real Estate
38 Ballin Ri, Tullamore, Co. Offaly, R35Y5N6
3 Bed3 Bath114 m²Semi-DAdvantageBRONZEScotts Avenue, Tyrells Road, Puttaghan, Tullamore,
€380,000
3 Bed3 BathTerrace2 more Property Types in this Development
19 Droim Liath, Tullamore, Tullamore, Co. Offaly, R35R2C8
3 Bed2 Bath114 m²Semi-D18 Convent View, Tullamore, Tullamore, Co. Offaly, R35EF95
3 Bed2 BathTownhouse6 Chancery Park Way, Chancery Park, Tullamore, Co Offaly, R35W5Y9
3 Bed3 Bath104 m²Semi-D70 Ballin Ri, Collins Lane, Tullamore, Co Offaly, R35P6Y4
3 Bed3 Bath116 m²Semi-DApartment 6, Watermill Lane, Block 1, Main Street, Tullamore, Co. Offaly, R35A3T9
2 Bed1 Bath93 m²Apartment5 Chancery Park Close, Chancery Park, Tullamore, Co. Offaly, R35K5D3
3 Bed3 BathSemi-DArden Road, Tullamore, Co. Offaly, R35HK85
4 Bed2 Bath145 m²Detached25 Cloncollig, Tullamore, Co. Offaly, R35KD30
3 Bed1 BathSemi-D
Explore Sold Properties
Stay informed with recent sales and market trends.





