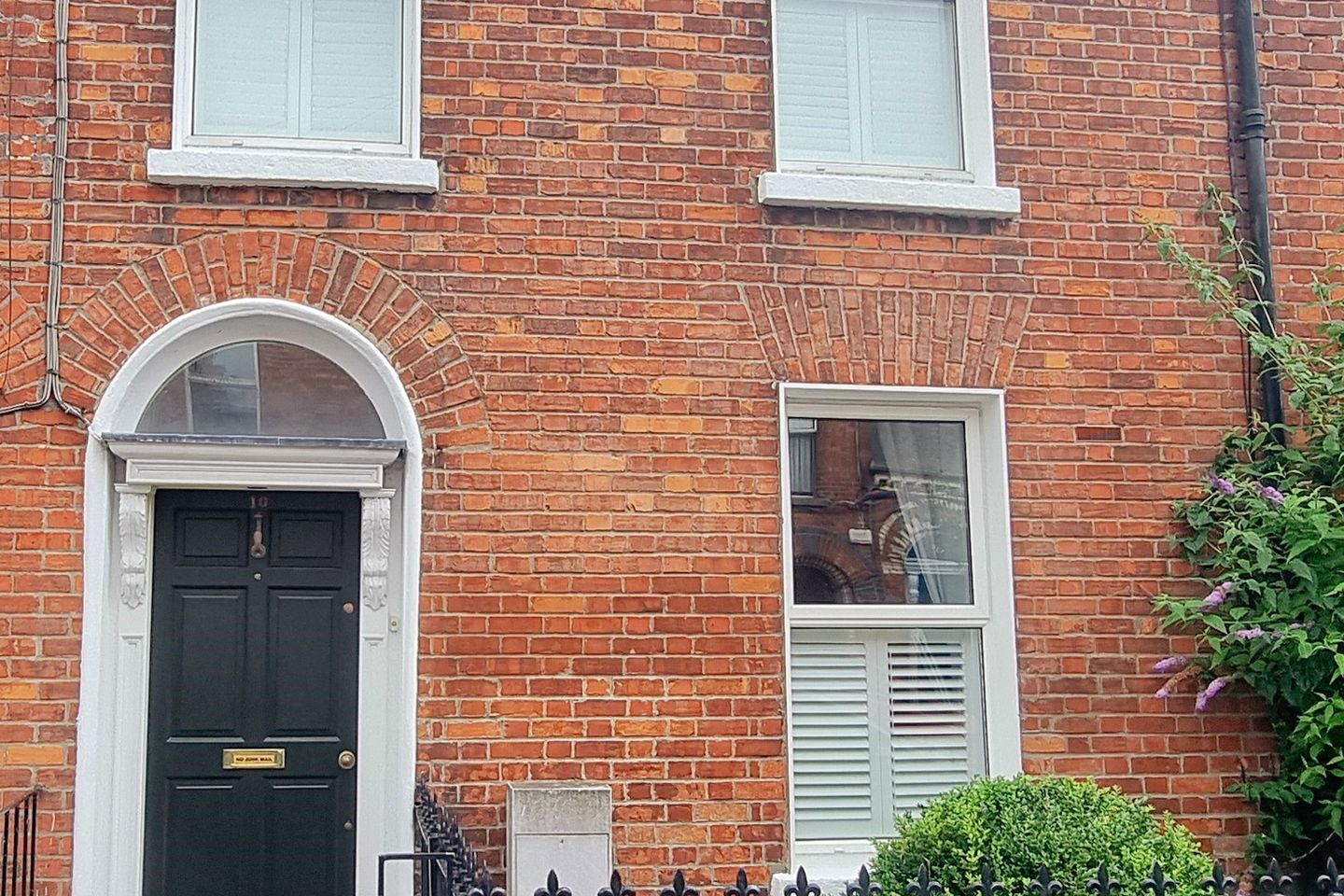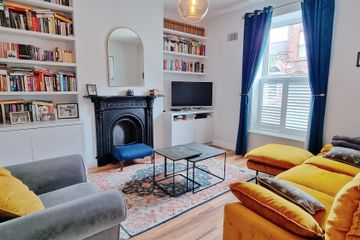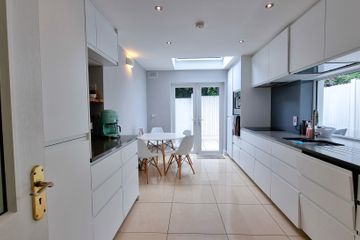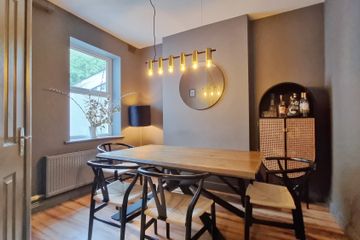



10 Goldsmith Street, Phibsborough, Dublin 7, D07P2X6
€775,000
- Price per m²:€7,176
- Estimated Stamp Duty:€7,750
- Selling Type:By Private Treaty
- BER No:103461711
- Energy Performance:147.29 kWh/m2/yr
About this property
Highlights
- Convenient and quiet location
- Accommodation extending to 108 Meters Squared
- Gas fired central heating
- Modernized Victorian property
Description
HJ Byrne Estate Agents are delighted to present this well-located two-storey Victorian residence dating from circa 1870. This remarkable period home seamlessly blends timeless elegance with contemporary sophistication. Every detail has been meticulously considered in its redesign, resulting in a property that exudes quality, style and exceptional craftsmanship. The property is located on the highly sought after Goldsmith Street which is a rare blend of a quiet and convenient location. Set in the heart of Phibsborough just five minutes from the busting city centre with the Luas line just a five-minute walk, taking you around the city. Commuting is easy with numerous bus links right outside your door. The planned Metro North stop at the Mater Hospital is less than a minute walk away offering a convenient link to Dublin Airport. Located seconds away from the Blessington Street Basin while the popular Phoenix Park and National Botanic Gardens are a short drive away and host beautiful scenic walks throughout. The property has been recently renovated to a high specification and benefits from ample natural light. The inviting reception hall, complete with a guest w.c., sets the tone for the refined interiors. Beyond lies a bright and modern open-plan kitchen and dining area, perfect for both family living and entertaining. The living and dining rooms are sensitively modern and perfect for hosting guests. The low maintenance and private courtyard located at the back of the house completes the downstairs accommodation. Upstairs includes three spacious double bedrooms, which all have the benefit of built in wardrobe. The primary bedroom also enjoys the luxury of a private ensuite. A bright and airy main bathroom, complete with a Velux window, allows for an abundance of natural light. Features include Convenient and quiet location Accommodation extending to 108 Meters Squared Gas fired central heating Modernised Victorian property Accommodation: Entrance Hallway 7.2 x 1.3m You are welcomed by a bright and airy entrance hall with tiled floors which leads into the living room, dining room and the kitchen with a cloakroom located under the stairs complete with a WC and WHB Living Room 4 x 3.9m The bright living room set at the front of the house with timber flooring and built in book cases on both sides of the chimney breast, featuring a cast iron fireplace. Dining room 3.7 x 3.2m The dining room is the perfect setting for hosting an intimate dinner party. Kitchen 5 x 3.2m The kitchen was extended and a modern touch was added. An excellent range of presses and drawer units, integrated dishwasher, oven, hob with extractor over and an integrated fridge freezer. Tiled flooring throughout The kitchen includes an entrance to a cozy courtyard. Bedroom No. 1 3.3x 4.0m The primary bedroom includes floor to ceiling built in wardrobes and the luxury of a private ensuite which include a shower, wash basin and w.c. The floors are tiled with the walls being part tiled. Bedroom No.2 3.6 x 3.3m This double bedroom enjoys the benefit of built in floor to ceiling wardrobes. The room has the benefit of wood floors Bedroom No. 3 3.2 x 3.6m This double bedroom has a beautiful large window providing ample natural light to the room. This bedroom has floor to ceiling built in wardrobes. Main Bathroom 2.2 x 2.3m The main bathroom is tiled throughout including a full-sized bath with an overhead shower, w.c and wash hand basin. Includes a Velux window providing natural light. Outside This home has the benefit of a private courtyard. This quiet oasis is a perfect space for alfresco dining. A low maintenance garden sits at the front of the house VR TOUR: https://my.matterport.com/show/?m=hWUqRFwtSYc Any intending purchaser(s) shall accept that no statement, description or measurement contained in any newspaper, brochure, magazine, advertisement, handout, website or any other document or publication, published by the vendor or by HJ Byrne Estate Agents, as the vendors agent, in respect of the premises shall constitute a representation inducing the purchaser(s) to enter into any contract for sale, or any warranty forming part of any such contract for sale. Any such statement, description, or measurement, whether in writing or in oral form, given by the vendor, or by HJ Byrne Estate Agents as the vendors agent, are for illustration purposes only and are not to be taken as matters of fact and do not form part of any contract. Any intending purchaser(s) shall satisfy themselves by inspection, survey or otherwise as to the correctness of same. No omission, misstatement, misdescription, incorrect measurement or error of any description, whether given orally or in any written form by the vendor or by HJ Byrne Estate Agents as the vendors agent, shall give rise to any claim for compensation against the vendor or against HJ Byrne Estate Agents nor any right whatsoever of rescission or otherwise of the proposed contract for sale. Any intending purchaser(s) are deemed to fully satisfy themselves in relation to all such matters. These materials are issued on the strict understanding that all negotiations will be conducted through HJ Byrne Estate Agents
The local area
The local area
Sold properties in this area
Stay informed with market trends
Local schools and transport

Learn more about what this area has to offer.
School Name | Distance | Pupils | |||
|---|---|---|---|---|---|
| School Name | St Peter's National School | Distance | 430m | Pupils | 410 |
| School Name | Temple Street Hospital School | Distance | 570m | Pupils | 69 |
| School Name | Paradise Place Etns | Distance | 610m | Pupils | 237 |
School Name | Distance | Pupils | |||
|---|---|---|---|---|---|
| School Name | Lindsay Glasnevin | Distance | 690m | Pupils | 93 |
| School Name | Henrietta Street School | Distance | 770m | Pupils | 20 |
| School Name | Gardiner Street Primary School | Distance | 820m | Pupils | 313 |
| School Name | St. Vincent's Primary School | Distance | 910m | Pupils | 253 |
| School Name | St Columba's Iona Road | Distance | 910m | Pupils | 371 |
| School Name | Gaelscoil Cholásite Mhuire | Distance | 910m | Pupils | 161 |
| School Name | An Cosan Css | Distance | 1.0km | Pupils | 29 |
School Name | Distance | Pupils | |||
|---|---|---|---|---|---|
| School Name | Belvedere College S.j | Distance | 760m | Pupils | 1004 |
| School Name | Mount Carmel Secondary School | Distance | 890m | Pupils | 398 |
| School Name | St Vincents Secondary School | Distance | 970m | Pupils | 409 |
School Name | Distance | Pupils | |||
|---|---|---|---|---|---|
| School Name | St Josephs Secondary School | Distance | 1.1km | Pupils | 238 |
| School Name | The Brunner | Distance | 1.1km | Pupils | 219 |
| School Name | Larkin Community College | Distance | 1.2km | Pupils | 414 |
| School Name | O'Connell School | Distance | 1.4km | Pupils | 215 |
| School Name | Scoil Chaitríona | Distance | 1.7km | Pupils | 523 |
| School Name | St Mary's Secondary School | Distance | 1.8km | Pupils | 836 |
| School Name | Cabra Community College | Distance | 1.8km | Pupils | 260 |
Type | Distance | Stop | Route | Destination | Provider | ||||||
|---|---|---|---|---|---|---|---|---|---|---|---|
| Type | Bus | Distance | 70m | Stop | Berkeley Road | Route | 70n | Destination | Tyrrelstown | Provider | Nitelink, Dublin Bus |
| Type | Bus | Distance | 70m | Stop | Berkeley Road | Route | 38a | Destination | Damastown | Provider | Dublin Bus |
| Type | Bus | Distance | 70m | Stop | Berkeley Road | Route | 120 | Destination | Ashtown Stn | Provider | Dublin Bus |
Type | Distance | Stop | Route | Destination | Provider | ||||||
|---|---|---|---|---|---|---|---|---|---|---|---|
| Type | Bus | Distance | 70m | Stop | Berkeley Road | Route | 38 | Destination | Damastown | Provider | Dublin Bus |
| Type | Bus | Distance | 70m | Stop | Berkeley Road | Route | 11b | Destination | Phoenix Pk | Provider | Dublin Bus |
| Type | Bus | Distance | 70m | Stop | Berkeley Road | Route | 11 | Destination | Phoenix Pk | Provider | Dublin Bus |
| Type | Bus | Distance | 70m | Stop | Berkeley Road | Route | 38b | Destination | Damastown | Provider | Dublin Bus |
| Type | Bus | Distance | 70m | Stop | Berkeley Road | Route | 38d | Destination | Damastown | Provider | Dublin Bus |
| Type | Bus | Distance | 90m | Stop | Mater Hospital | Route | 38 | Destination | Parnell Sq | Provider | Dublin Bus |
| Type | Bus | Distance | 90m | Stop | Mater Hospital | Route | 109x | Destination | Dublin | Provider | Bus Éireann |
Your Mortgage and Insurance Tools
Check off the steps to purchase your new home
Use our Buying Checklist to guide you through the whole home-buying journey.
Budget calculator
Calculate how much you can borrow and what you'll need to save
A closer look
BER Details
BER No: 103461711
Energy Performance Indicator: 147.29 kWh/m2/yr
Ad performance
- Views21,840
- Potential views if upgraded to an Advantage Ad35,599
Similar properties
€700,000
12 May Street, Drumcondra, Dublin 9, D03XR663 Bed · 3 Bath · End of Terrace€720,000
207 Clonliffe Road, Drumcondra, Dublin 3, D03HP304 Bed · 4 Bath · Terrace€725,000
12 Saint Vincent Street North, Phibsborough, Dublin 7, D07K0T33 Bed · Terrace€745,000
Kinane Studio, 36/37 Berkeley Road, North Circular Road, Dublin 7, D07WR535 Bed · 1 Bath · End of Terrace
€749,000
House Type 2, Daneswell Place, Daneswell Place, Glasnevin, Dublin 9, Glasnevin, Dublin 113 Bed · 2 Bath · Duplex€749,000
Large 3 Bed Townhouses - 2 remaining , Daneswell Place, Daneswell Place, Glasnevin, Dublin 113 Bed · 2 Bath · Duplex€749,950
37 Shandon Drive, Phibsboro, Dublin 7, D07A9T83 Bed · 1 Bath · Terrace€750,000
Woodlands Cottages, Navan Road (D7), Dublin 7, D07F9WX3 Bed · 2 Bath · Semi-D€750,000
33 Shandon Drive, Phibsboro, Dublin 7, D07X3P43 Bed · 2 Bath · End of Terrace€750,000
29 New Bride Street, Dublin 8, D08T1W05 Bed · 5 Bath · End of Terrace€750,000
36 Cabra Road, Dublin 7, North Circular Road, Dublin 7, D07A6K45 Bed · 3 Bath · Apartment€775,000
13 Synnott Place, Phibsborough, Dublin 7, D07E7N56 Bed · 7 Bath · Apartment
Daft ID: 123105547

