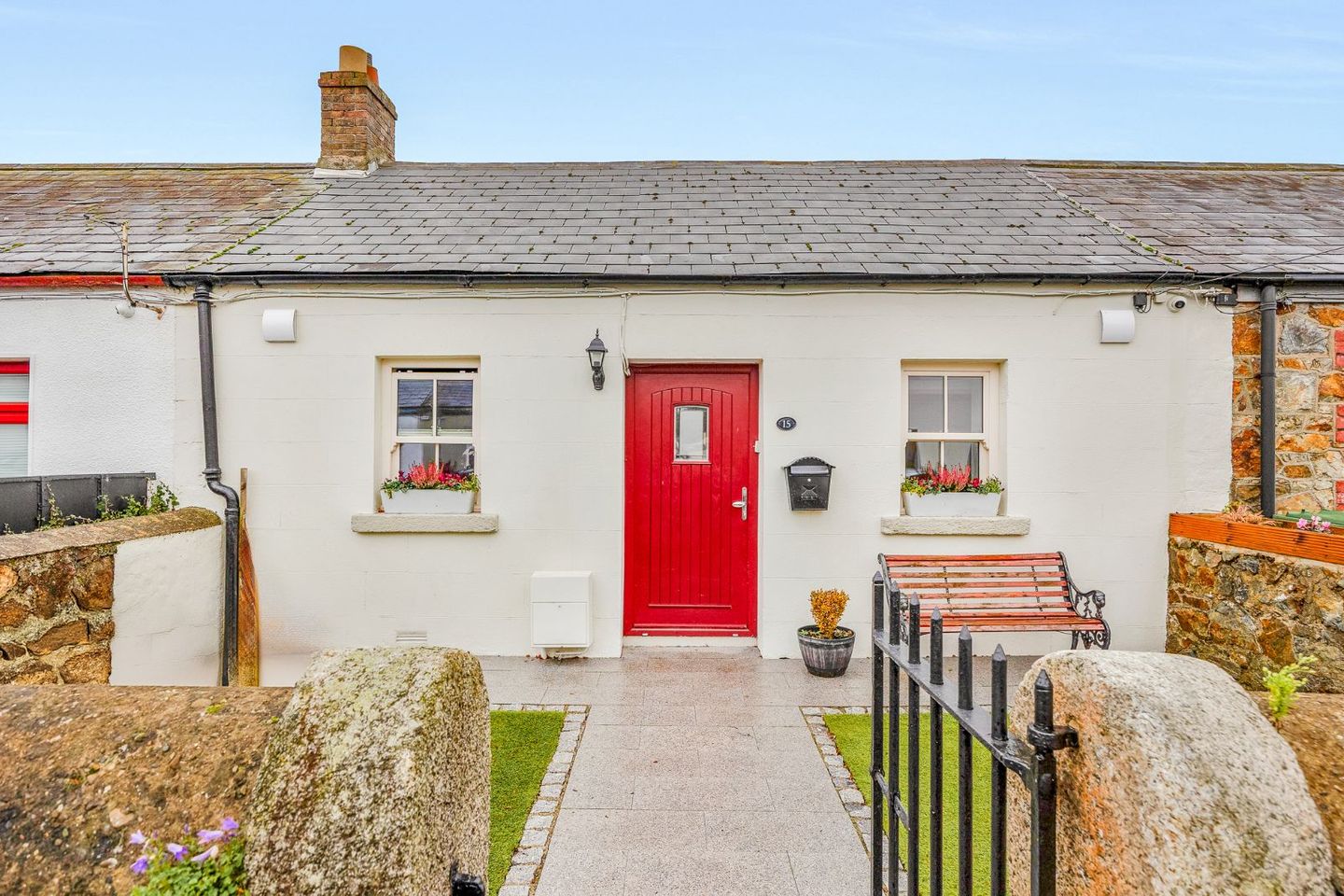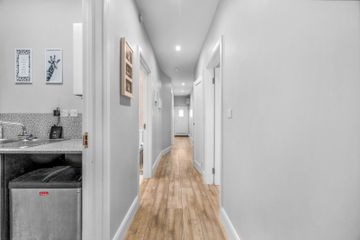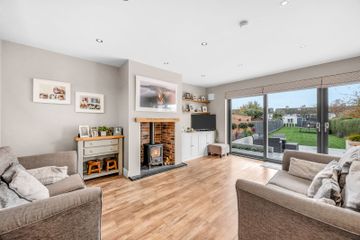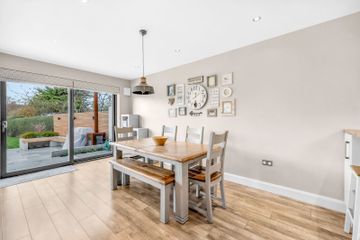



15 College Street, Baldoyle, Dublin 13, D13X5F3
Price on Application
- Selling Type:By Private Treaty
- BER No:106052137
About this property
Highlights
- Completely refurbished & extended in 2015
- 3 bedrooms plus study, double fronted cottage
- Exceptional condition throughout
- West facing landscaped rear garden
- 14 Solar panels with hot water diverter
Description
**Viewing by appointment only** Property Team Lappin Estates take great pleasure in presenting no. 15 College Street, a stunning double-fronted seaside cottage, offering a rare opportunity to acquire a three-bedroom, plus study, family home, which has been completely refurbished and extended within the last 10 years. This property boasts bright spacious accommodation with a magnificent, landscaped west facing rear garden C. 170ft long. This is a unique home of exceptional quality and charm. It is located in the heart of Baldoyle, surrounded by all the fantastic facilities that Baldoyle and Sutton have to offer. Sutton Cross and the DART are only a five-minute walk away and all local amenities are within easy reach, including Sutton Golf Club, Sutton Tennis Club and Suttonians RFC. Sutton and Howth are renowned for fantastic coastal walks and a wide array of restaurants. wonderful array of shops, superb restaurants & bars, the yacht club, golf, churches, schools, DART, bus service and more. In brief no.15 is a light filled property that has been extensively refurbished and extended to circa 108 sq,m. by its’ present owners. The accommodation comprises entrance hall, 3 bedrooms, a walk-in wardrobe, an en-suite bathroom, study, family bathroom, Internal courtyard, utility room, kitchen, living/dining room and front and rear gardens. Outside, there is a stone wall garden to the front laid with granite cobbles and on street parking. The 170ft long rear garden has a west facing orientation and has been beautifully landscaped with elevated flower beds, a tiled porcelain patio and built in wooden benches. There is a concrete purpose built shed to at the end of the lawned garden which is wired for electricity. It could very easily be turned into a home office or Gym. This really is a true piece of paradise! Viewing is very highly recommended! Accommodation Entrance Hall 5.95m x 1.86m An inviting entrance hall with the 3 bedrooms and study off it. Large storage press. Bedroom 1) 3.2m x 2.7 Double bedroom to the front, on the left-hand side of the hallway. Bedroom 2) 2.7m x 2.7m Double bedroom to the front, on the right-hand side of the hallway. Study 2.7m x 2.5m Currently used as a child’s bedroom. Velux window. Family Bathroom 2.2m x 1.8m Fully tiled walls and floor. Bath, shower, W.C. WHB. Velux window. Utility Room 2.2m x 1.5m Plumbed for a washing machine, stainless steel sink unit with floor units. Gas condenser boiler. Master Bedroom 4m x 3m A beautiful double bedroom with access to the internal courtyard. There is a large walk-in wardrobe which leads through to an en-suite, both of which have Velux windows. Walk-in Wardrobe 2.3m x 2m With free standing shelving and hanging units. Velux window. En-Suite 2.7m x 1m Fully tiled walls and floor. W.C, WHB. Shower unit. Velux window. Kitchen 4.2m x 3.4m Fully fitted modern wall and floor kitchen units. Double oven, 5 ring gas hob. Integrated fridge freezer. Breakfast counter. Door to internal courtyard. Internal courtyard 3.2m x 2m This is a lovely quiet space accessed from the master bedroom and kitchen. Living / Dining Room 5.9mx 5.7m A large bright and spacious room with double doors opening out onto the patio and large west facing rear garden. There is an attractive feature open fireplace with a stove. There are fitted wooden storage units to the side of the fireplace. Outside To the front there is a walled garden laid with granite cobbles and paving, with on street parking. To the back this a 170ft long rear garden with a west facing orientation. It has been beautifully landscaped with elevated flower beds, a tiled porcelain patio, outdoor wall lights and built in wooden benches. There is a concrete, purpose-built shed at the end of the lawned garden, which is wired for electricity, which could very easily be turned into a home office or Gym. Special Features 3 bedrooms plus study, double fronted cottage Exceptional condition throughout Completely refurbished & extended in 2015 West facing landscaped rear garden Mainly triple glazed windows, with 2 double glazed sash windows to the front G.F.C.H. underfloor heating 14 Solar panels with hot water diverter Master bedroom en-suite BER A3 Water filter and softener system Individual mechanical ventilation system Convenient to Dublin airport, the M50 and M1 Minutes from Sutton DART and Sutton Cross Well serviced by local bus links Schools, shops and businesses on the doorstep On street parking Negotiator: Johnny LappinOffice: 01 8825730 Mobile: 087 6790 331 Viewing: Property Team Lappin Estates Floor Area: C. 108 sq.m (c. 968 sq.ft.) CALL 01 8825730 TO HAVE YOUR HOME VALUED FOR FREE
The local area
The local area
Sold properties in this area
Stay informed with market trends
Local schools and transport

Learn more about what this area has to offer.
School Name | Distance | Pupils | |||
|---|---|---|---|---|---|
| School Name | St Michaels House Special School | Distance | 90m | Pupils | 56 |
| School Name | St Laurence's National School | Distance | 310m | Pupils | 425 |
| School Name | Killester Raheny Clontarf Educate Together National School | Distance | 1.3km | Pupils | 153 |
School Name | Distance | Pupils | |||
|---|---|---|---|---|---|
| School Name | Bayside Senior School | Distance | 1.5km | Pupils | 403 |
| School Name | Bayside Junior School | Distance | 1.5km | Pupils | 339 |
| School Name | Gaelscoil Ghráinne Mhaol | Distance | 1.8km | Pupils | 52 |
| School Name | Stapolin Educate Together National School | Distance | 1.9km | Pupils | 299 |
| School Name | Holy Trinity Sois | Distance | 1.9km | Pupils | 172 |
| School Name | Scoil Cholmcille Sns | Distance | 2.0km | Pupils | 222 |
| School Name | Burrow National School | Distance | 2.0km | Pupils | 204 |
School Name | Distance | Pupils | |||
|---|---|---|---|---|---|
| School Name | St Marys Secondary School | Distance | 120m | Pupils | 242 |
| School Name | Pobalscoil Neasáin | Distance | 640m | Pupils | 805 |
| School Name | St. Fintan's High School | Distance | 1.2km | Pupils | 716 |
School Name | Distance | Pupils | |||
|---|---|---|---|---|---|
| School Name | Gaelcholáiste Reachrann | Distance | 1.9km | Pupils | 494 |
| School Name | Grange Community College | Distance | 1.9km | Pupils | 526 |
| School Name | Belmayne Educate Together Secondary School | Distance | 1.9km | Pupils | 530 |
| School Name | Santa Sabina Dominican College | Distance | 2.2km | Pupils | 749 |
| School Name | Ardscoil La Salle | Distance | 2.9km | Pupils | 296 |
| School Name | Donahies Community School | Distance | 3.0km | Pupils | 494 |
| School Name | Sutton Park School | Distance | 3.3km | Pupils | 491 |
Type | Distance | Stop | Route | Destination | Provider | ||||||
|---|---|---|---|---|---|---|---|---|---|---|---|
| Type | Bus | Distance | 100m | Stop | College Street | Route | H1 | Destination | Abbey St Lower | Provider | Dublin Bus |
| Type | Bus | Distance | 140m | Stop | Baldoyle Village | Route | 102c | Destination | Sutton Park School | Provider | Go-ahead Ireland |
| Type | Bus | Distance | 140m | Stop | Baldoyle Village | Route | 102 | Destination | Sutton Station | Provider | Go-ahead Ireland |
Type | Distance | Stop | Route | Destination | Provider | ||||||
|---|---|---|---|---|---|---|---|---|---|---|---|
| Type | Bus | Distance | 140m | Stop | Baldoyle Village | Route | H2 | Destination | Abbey St Lower | Provider | Dublin Bus |
| Type | Bus | Distance | 140m | Stop | Baldoyle Village | Route | 32x | Destination | Ucd | Provider | Dublin Bus |
| Type | Bus | Distance | 140m | Stop | Baldoyle Village | Route | 102t | Destination | Sutton Park School | Provider | Go-ahead Ireland |
| Type | Bus | Distance | 150m | Stop | St. Michael's House | Route | H1 | Destination | Baldoyle | Provider | Dublin Bus |
| Type | Bus | Distance | 150m | Stop | St. Michael's House | Route | 29n | Destination | Red Arches Rd | Provider | Nitelink, Dublin Bus |
| Type | Bus | Distance | 160m | Stop | Baldoyle Church | Route | H2 | Destination | Malahide | Provider | Dublin Bus |
| Type | Bus | Distance | 160m | Stop | Baldoyle Church | Route | 102t | Destination | Swords Pavilions | Provider | Go-ahead Ireland |
Your Mortgage and Insurance Tools
Check off the steps to purchase your new home
Use our Buying Checklist to guide you through the whole home-buying journey.
Budget calculator
Calculate how much you can borrow and what you'll need to save
A closer look
BER Details
BER No: 106052137
Ad performance
- 13/11/2025Entered
- 5,211Property Views
- 8,494
Potential views if upgraded to a Daft Advantage Ad
Learn How
Similar properties
€350,000
4 Churchwell Rise, Belmayne, Clongriffin, Dublin 13, D13H7723 Bed · 2 Bath · ApartmentAMV: €350,000
81 Briarfield Grove, Kilbarrack, Co. Dublin, Kilbarrack, Dublin 5, D05CH273 Bed · 1 Bath · Terrace€360,000
63 Mount Olive Road, Kilbarrack, Dublin 5, D05F3434 Bed · 2 Bath · Terrace€365,000
96 Carndonagh Park, Donaghmede, Donaghmede, Dublin 13, D13H9X43 Bed · 2 Bath · End of Terrace
€380,000
40 Swan's Nest Avenue, Dublin 5, Kilbarrack, Dublin 5, D05K2083 Bed · 1 Bath · Terrace€385,000
Apartment 9, 24 Marrsfield Avenue, Clongriffin, Dublin 13, D13DP943 Bed · 2 Bath · Apartment€385,000
Apartment 5, 24 Marrsfield Avenue, Clongriffin, Dublin 13, D13PY193 Bed · 2 Bath · Apartment€395,000
65, Myrtle Road, Clarehall, Dublin 13, D13WN233 Bed · 3 Bath · Apartment€395,000
11 Talavera House, Myrtle Road, The Coast, Baldoyle, D13CX363 Bed · 2 Bath · Duplex€397,500
127 St Donagh's Road, Donaghmede, Dublin 13, D13H4293 Bed · 1 Bath · End of Terrace€399,000
Apartment 3 , Caddell, The Links, Station Road, Portmarnock, Co. Dublin, D13RH503 Bed · 2 Bath · Apartment€399,950
23 Talavera House, Myrtle Square, Baldoyle, Dublin 13, D13DC923 Bed · 3 Bath · Duplex
Daft ID: 16345486

