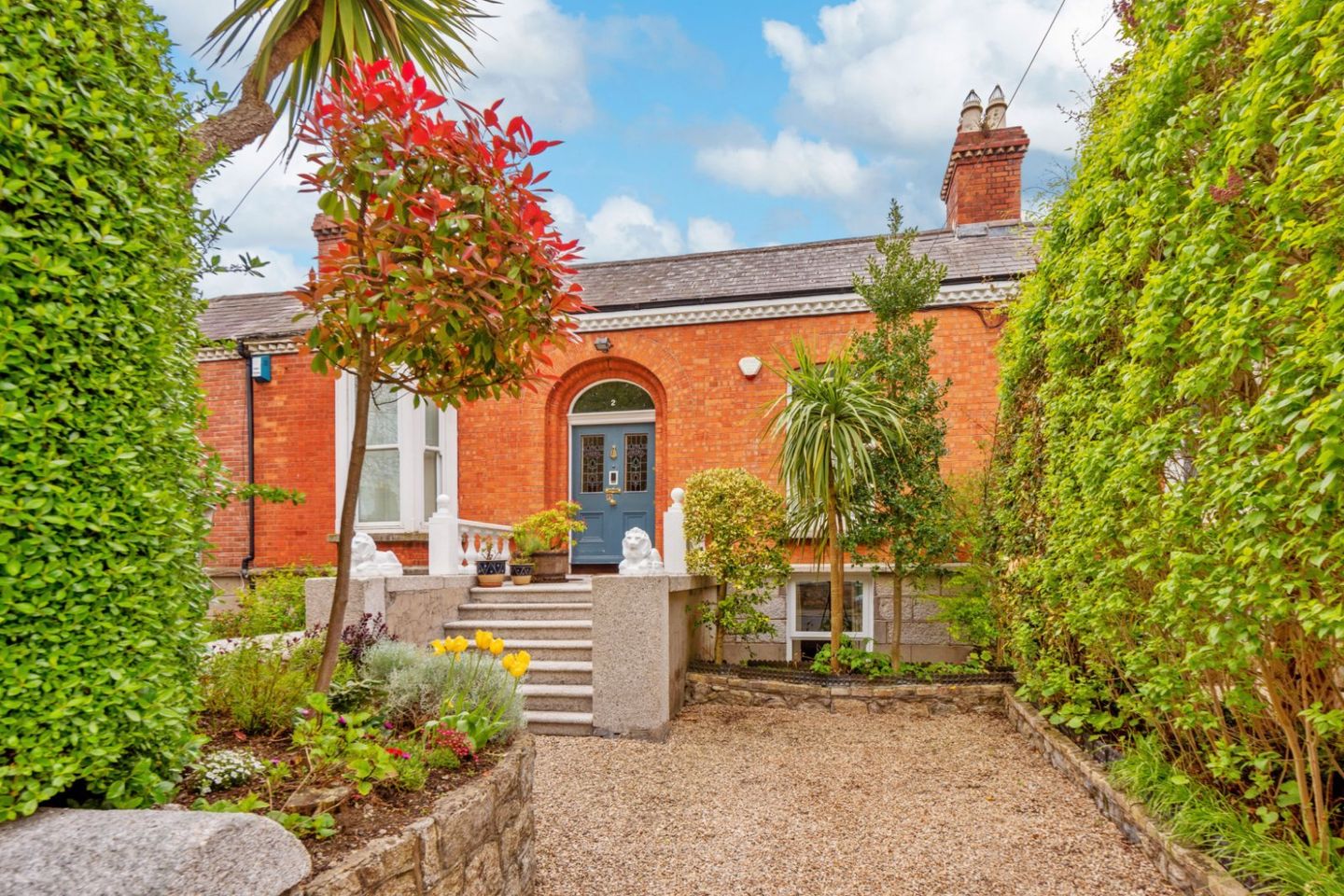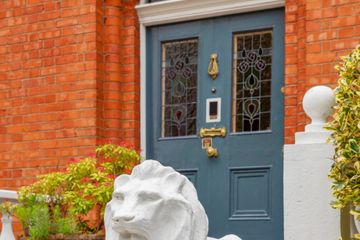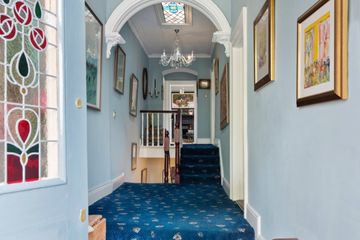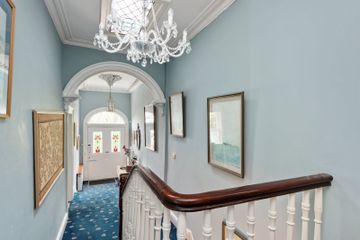


+13

17
2 Winton Avenue, Rathgar, Dublin 6, D06E292
€1,095,000
3 Bed
3 Bath
167 m²
Terrace
Description
- Sale Type: For Sale by Private Treaty
- Overall Floor Area: 167 m²
DNG are delighted to present this handsome red brick family home combining period grandeur with a private sunny south facing garden and off street parking to the front. Number 2 Winton Avenue is a most attractive period residence is laid out over two levels and enjoys a prominent and commanding position on Winton Avenue, one of the most desirable locations in Dublin 6.
To the front, the front granite walled garden leads through to the gravel driveway with granite steps leading up to the original front. Internally the accommodation consists of an entrance hallway, two interconnecting reception rooms with a balcony to the rear, a guest wc, sitting room and a kitchen. Downstairs there is a good size utility room, three double bedrooms (main bedroom with a walk-in wardrobe and an ensuite) and a family bathroom. The balcony off the dining room and the paved patio garden (with original granite walls and pedestrian access) both enjoy a south facing orientation.
2 Winton Avenue occupies an enviable position close to the charming villages of Rathgar and Terenure with their wide selection of shops, restaurants and cafes, beside excellent schools including The High School, Rathgar National and Junior, St. Mary's, Alexandra College and Stratford College. The property is beside an array of bus routes, sports facilities, parks and other amenities. The M50, Dundrum Town Centre and the city centre are within easy reach.
This is a wonderful opportunity to purchase a truly unique family home on what is widely regarded as one of Rathgar's premier roads, Winton Avenue.
Upstairs
Entrance Hallway Carpet flooring, ornate ceiling coving with arch and decorative ceiling rose.
Living Room Carpet flooring, ceiling coving window shutters large sash window open fireplace. Steps lead to...
Dining Room Carpet flooring, ceiling coving, double doors lead to the balcony.
Sitting Room Wooden flooring, skylight and cast-iron fireplace.
Guest WC WC and WHB.
Downstairs
Bedroom 1 To the rear, carpet flooring, built in wardrobe walk-in dressing room.
Ensuite Bathroom Fully tiled with electric shower, WC & WHB.
Bedroom 2 Double room with carpet flooring and built in wardrobes.
Utility Area Plumbed for washing machine.
Bedroom 3 Double room, carpet flooring and built in wardrobes.
Family Bathroom WC, WHB, bath and electric shower
DIRECTIONS:
See online map for accurate location or contact DNG on 01-4909000 for directions.

Can you buy this property?
Use our calculator to find out your budget including how much you can borrow and how much you need to save
Property Features
- Handsome three-bedroom period family home.
- South facing garden (23ft. approx.) to the rear with pedestrian rear access.
- Off street parking to the front.
- Many original period features.
- Alarm
- OFCH
Map
Map
Local AreaNEW

Learn more about what this area has to offer.
School Name | Distance | Pupils | |||
|---|---|---|---|---|---|
| School Name | Rathgar National School | Distance | 100m | Pupils | 94 |
| School Name | St Peters Special School | Distance | 490m | Pupils | 59 |
| School Name | Stratford National School | Distance | 510m | Pupils | 98 |
School Name | Distance | Pupils | |||
|---|---|---|---|---|---|
| School Name | Zion Parish Primary School | Distance | 700m | Pupils | 96 |
| School Name | St Joseph's Terenure | Distance | 740m | Pupils | 415 |
| School Name | Scoil Mológa | Distance | 830m | Pupils | 229 |
| School Name | Kildare Place National School | Distance | 840m | Pupils | 200 |
| School Name | Harold's Cross National School | Distance | 850m | Pupils | 397 |
| School Name | Presentation Primary School | Distance | 1.0km | Pupils | 491 |
| School Name | Harold's Cross Etns | Distance | 1.1km | Pupils | 95 |
School Name | Distance | Pupils | |||
|---|---|---|---|---|---|
| School Name | Stratford College | Distance | 500m | Pupils | 174 |
| School Name | St. Louis High School | Distance | 830m | Pupils | 674 |
| School Name | Presentation Community College | Distance | 930m | Pupils | 466 |
School Name | Distance | Pupils | |||
|---|---|---|---|---|---|
| School Name | The High School | Distance | 940m | Pupils | 806 |
| School Name | Harolds Cross Educate Together Secondary School | Distance | 1.1km | Pupils | 187 |
| School Name | Rathmines College | Distance | 1.3km | Pupils | 55 |
| School Name | St. Mary's College C.s.sp., Rathmines | Distance | 1.5km | Pupils | 476 |
| School Name | Alexandra College | Distance | 1.6km | Pupils | 658 |
| School Name | Gonzaga College Sj | Distance | 1.7km | Pupils | 570 |
| School Name | Sandford Park School | Distance | 1.8km | Pupils | 436 |
Type | Distance | Stop | Route | Destination | Provider | ||||||
|---|---|---|---|---|---|---|---|---|---|---|---|
| Type | Bus | Distance | 80m | Stop | Winton Avenue | Route | 15d | Destination | Merrion Square | Provider | Dublin Bus |
| Type | Bus | Distance | 80m | Stop | Winton Avenue | Route | 15b | Destination | Merrion Square | Provider | Dublin Bus |
| Type | Bus | Distance | 80m | Stop | Winton Avenue | Route | 15 | Destination | Clongriffin | Provider | Dublin Bus |
Type | Distance | Stop | Route | Destination | Provider | ||||||
|---|---|---|---|---|---|---|---|---|---|---|---|
| Type | Bus | Distance | 80m | Stop | Winton Avenue | Route | 65b | Destination | Poolbeg St | Provider | Dublin Bus |
| Type | Bus | Distance | 80m | Stop | Winton Avenue | Route | 65 | Destination | Poolbeg St | Provider | Dublin Bus |
| Type | Bus | Distance | 80m | Stop | Winton Avenue | Route | 14 | Destination | Beaumont | Provider | Dublin Bus |
| Type | Bus | Distance | 80m | Stop | Winton Avenue | Route | 15a | Destination | Merrion Square | Provider | Dublin Bus |
| Type | Bus | Distance | 80m | Stop | Winton Avenue | Route | 14 | Destination | Eden Quay | Provider | Dublin Bus |
| Type | Bus | Distance | 160m | Stop | Auburn Villas | Route | 65 | Destination | Blessington | Provider | Dublin Bus |
| Type | Bus | Distance | 160m | Stop | Auburn Villas | Route | 15d | Destination | Whitechurch | Provider | Dublin Bus |
BER Details

BER No: 101049732
Energy Performance Indicator: 264.81 kWh/m2/yr
Statistics
27/04/2024
Entered/Renewed
30,876
Property Views
Check off the steps to purchase your new home
Use our Buying Checklist to guide you through the whole home-buying journey.

Similar properties
€995,000
24 Terenure Gate, Terenure, Dublin 6, D6WDE094 Bed · 3 Bath · Terrace€1,050,000
Flat 1, 8 South Circular Road, Dublin 8, D08WP5K6 Bed · 6 Bath · Terrace€1,100,000
Churchtown Lodge, Churchtown Road Upper, Churchtown, Dublin 14, D14F2V93 Bed · 2 Bath · Detached€1,100,000
97 Leinster Road, Rathmines, Rathmines, Dublin 6, D06W5X04 Bed · 4 Bath · Semi-D
€1,150,000
24 Upper Mount Pleasant Avenue, Ranelagh, Dublin 65 Bed · 5 Bath · Terrace€1,150,000
8 Olney Crescent, Terenure, Dublin 6W, D6WY8324 Bed · 2 Bath · Semi-D€1,195,000
84 Greenlea Road, Terenure, Dublin 6W, D6WPR684 Bed · 3 Bath · Semi-D€1,195,000
9 Braemor Drive, Churchtown, Dublin 14, D14DE094 Bed · 3 Bath · Semi-D€1,200,000
10 Eaton Brae, Orwell Road, Rathgar, Dublin 14, D14AK314 Bed · 2 Bath · Detached€1,250,000
18 Sunbury Park, Dartry, Dartry, Dublin 6, D06X6615 Bed · 4 Bath · Semi-D€1,250,000
Manoah, 173 Rathmines Road Upper, Rathmines, Dublin 6, D06K8W24 Bed · 3 Bath · Terrace€1,250,000
13 Moyne Road, Ranelagh, Ranelagh, Dublin 6, D06X5603 Bed · 1 Bath · Terrace
Daft ID: 116188997


Mark Stafford
01 490 9000Thinking of selling?
Ask your agent for an Advantage Ad
- • Top of Search Results with Bigger Photos
- • More Buyers
- • Best Price

Home Insurance
Quick quote estimator
