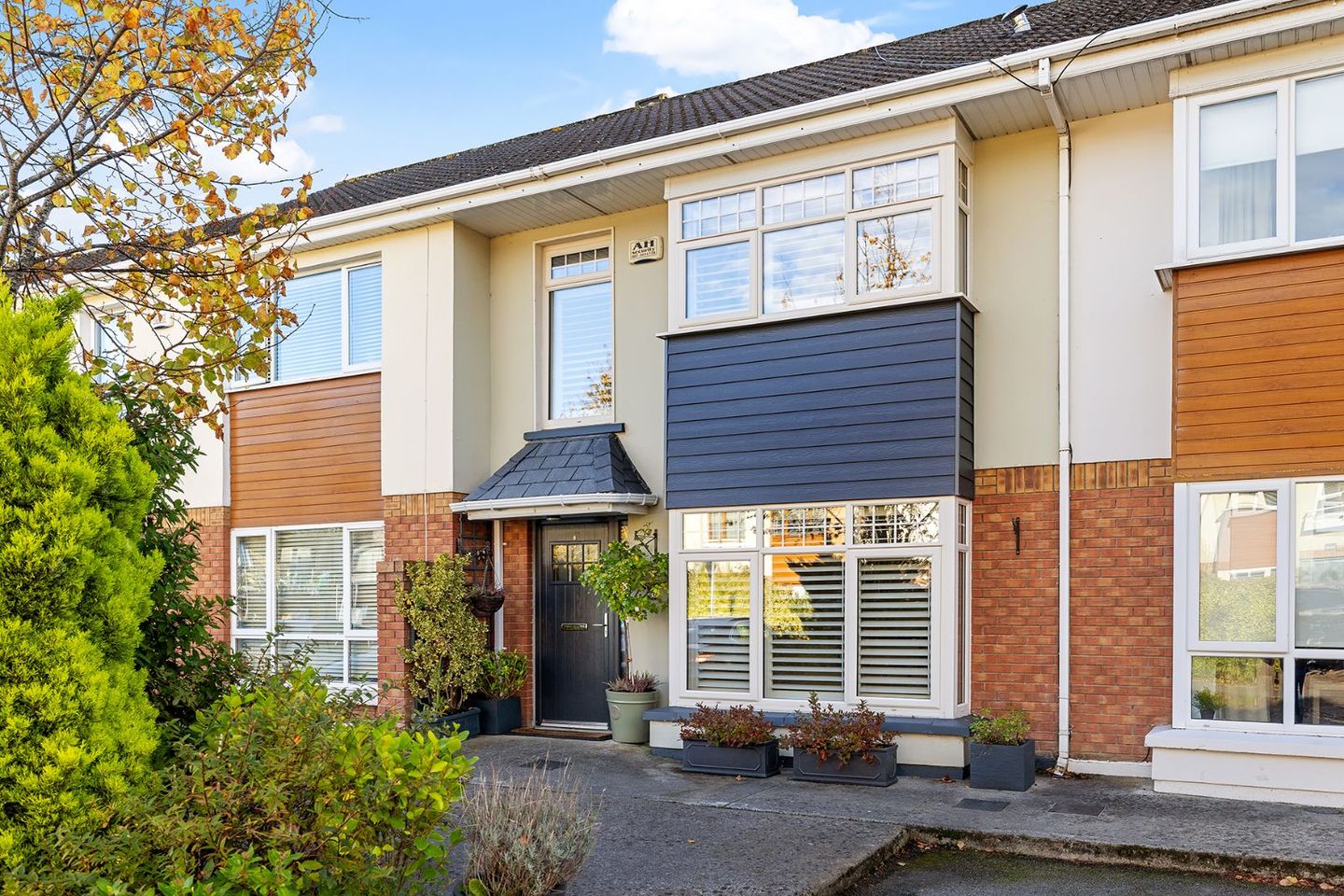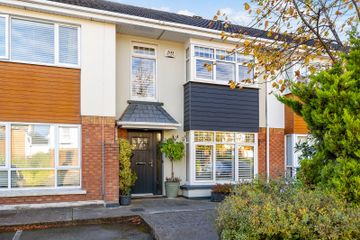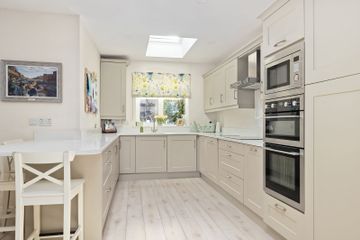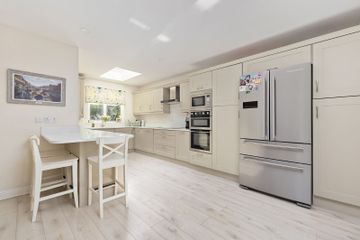



20 The Drive, Dunboyne Castle, Dunboyne, Co. Meath, A86HC43
€435,000
- Price per m²:€2,939
- Estimated Stamp Duty:€4,350
- Selling Type:By Private Treaty
About this property
Description
Liam Reilly Auctioneers are delighted to introduce No. 20 The Drive, Dunboyne Castle to the market. This immaculate three-bedroom residence with converted attic space is situated in the heart of Dunboyne Village and offers stylish, well-maintained accommodation throughout. From the moment you enter the bright and elegant hallway, the tone is set for this beautifully updated home. The ground floor layout includes a spacious living room with a feature marble fireplace, an open-plan kitchen and dining area, a light-filled sunroom, and a guest WC. Upstairs, there are three generously sized bedrooms – including a master with en-suite – and a sleek family bathroom. A converted attic provides excellent additional space, complete with built-in wardrobes. The west-facing rear garden, accessed via double doors from the sunroom, is designed for easy upkeep and ideal for outdoor entertaining or relaxing al fresco. Dunboyne Village offers the best of both worlds – a charming countryside atmosphere with all the convenience of nearby Dublin. Local amenities include three primary schools, a well-regarded secondary school, Dunboyne College of Further Education, a variety of shops, cafes, sports clubs, and excellent transport links including PACE and Dunboyne train stations, as well as Dublin Bus routes 70 and 270. Viewing is highly recommended. Accommodation Details: Entrance Hallway – 5.03m x 3.00m (15.09 sq m / 162 sq ft) Stylish entrance hall with decorative wall panelling, setting a welcoming tone for the home. Living Room – 5.08m x 2.08m (10.57 sq m / 114 sq ft) Bright and spacious front room with elegant marble fireplace, bay window, and double doors opening to the kitchen/dining area. Kitchen/Dining Room – 5.09m x 3.08m (15.68 sq m / 169 sq ft) Modern, open-plan space with high-gloss porcelain tiles and ample room for family dining or entertaining. Flows naturally into the adjoining sunroom. Sunroom – 2.04m x 3.08m (6.28 sq m / 68 sq ft) A cosy retreat at the rear of the home, with double doors leading out to the west-facing garden. Guest WC – 1.02m x 1.05m (1.07 sq m / 12 sq ft) Convenient ground floor WC with hand basin, located off the main hallway. Bedroom 1 (Rear) – 3.00m x 3.01m (9.03 sq m / 97 sq ft) Spacious double bedroom with fitted wardrobes overlooking the rear garden. Bedroom 2 (Master) – 4.02m x 2.06m (8.28 sq m / 89 sq ft) Located at the front of the property, this master bedroom includes built-in wardrobes, bay window storage, and an en-suite bathroom. En-suite – 2.00m x 2.06m (4.12 sq m / 44 sq ft) Modern en-suite with shower, WC, and wash hand basin. Bedroom 3 – 2.01m x 1.04m (2.09 sq m / 23 sq ft) A compact single bedroom, currently set up as a home office, positioned at the front of the property. Family Bathroom – 1.07m x 2.01m (2.15 sq m / 23 sq ft) Contemporary main bathroom with full-size bathtub, electric shower, heated towel rail, WC, and hand basin. Attic Room – 4.01m x 4.08m (16.36 sq m / 176 sq ft) Fully converted attic space offering great flexibility for storage, home office, or guest use, complete with built-in wardrobes.
Standard features
The local area
The local area
Sold properties in this area
Stay informed with market trends
Local schools and transport

Learn more about what this area has to offer.
School Name | Distance | Pupils | |||
|---|---|---|---|---|---|
| School Name | Gaelscoil Thulach Na Nóg | Distance | 360m | Pupils | 359 |
| School Name | St Peters National School | Distance | 500m | Pupils | 92 |
| School Name | Dunboyne Senior School | Distance | 730m | Pupils | 453 |
School Name | Distance | Pupils | |||
|---|---|---|---|---|---|
| School Name | Dunboyne Junior School | Distance | 830m | Pupils | 419 |
| School Name | Castaheany Educate Together | Distance | 3.3km | Pupils | 401 |
| School Name | Hansfield Educate Together National School | Distance | 3.4km | Pupils | 582 |
| School Name | Scoil Ghrainne Community National School | Distance | 3.4km | Pupils | 576 |
| School Name | St Benedicts National School | Distance | 3.4km | Pupils | 622 |
| School Name | Danu Community Special School | Distance | 3.4km | Pupils | 36 |
| School Name | Mary Mother Of Hope Junior National School | Distance | 3.7km | Pupils | 378 |
School Name | Distance | Pupils | |||
|---|---|---|---|---|---|
| School Name | St. Peter's College | Distance | 810m | Pupils | 1227 |
| School Name | Colaiste Pobail Setanta | Distance | 3.4km | Pupils | 1069 |
| School Name | Hansfield Etss | Distance | 3.5km | Pupils | 847 |
School Name | Distance | Pupils | |||
|---|---|---|---|---|---|
| School Name | Hartstown Community School | Distance | 4.6km | Pupils | 1124 |
| School Name | Confey Community College | Distance | 4.7km | Pupils | 911 |
| School Name | Le Chéile Secondary School | Distance | 5.3km | Pupils | 959 |
| School Name | Blakestown Community School | Distance | 5.4km | Pupils | 521 |
| School Name | Coláiste Chiaráin | Distance | 5.7km | Pupils | 638 |
| School Name | Scoil Phobail Chuil Mhin | Distance | 6.2km | Pupils | 1013 |
| School Name | Eriu Community College | Distance | 6.3km | Pupils | 194 |
Type | Distance | Stop | Route | Destination | Provider | ||||||
|---|---|---|---|---|---|---|---|---|---|---|---|
| Type | Bus | Distance | 620m | Stop | Dunboyne Ns | Route | 70 | Destination | Dunboyne | Provider | Dublin Bus |
| Type | Bus | Distance | 620m | Stop | Dunboyne Ns | Route | 105 | Destination | Drogheda | Provider | Bus Éireann |
| Type | Bus | Distance | 620m | Stop | Dunboyne Ns | Route | 70d | Destination | Dunboyne | Provider | Dublin Bus |
Type | Distance | Stop | Route | Destination | Provider | ||||||
|---|---|---|---|---|---|---|---|---|---|---|---|
| Type | Bus | Distance | 620m | Stop | Dunboyne Ns | Route | 105 | Destination | Emerald Park | Provider | Bus Éireann |
| Type | Bus | Distance | 620m | Stop | Dunboyne Ns | Route | Um05 | Destination | Cavan Cathedral | Provider | Streamline Coaches |
| Type | Bus | Distance | 620m | Stop | Dunboyne Ns | Route | 105 | Destination | Ashbourne | Provider | Bus Éireann |
| Type | Bus | Distance | 620m | Stop | Dunboyne Ns | Route | 70n | Destination | Tyrrelstown | Provider | Nitelink, Dublin Bus |
| Type | Bus | Distance | 620m | Stop | Dunboyne Ns | Route | Um05 | Destination | Kells | Provider | Streamline Coaches |
| Type | Bus | Distance | 620m | Stop | Dunboyne Ns | Route | 270 | Destination | Dunboyne | Provider | Go-ahead Ireland |
| Type | Bus | Distance | 650m | Stop | Dunboyne Ns | Route | 105 | Destination | Parkway Station | Provider | Bus Éireann |
Your Mortgage and Insurance Tools
Check off the steps to purchase your new home
Use our Buying Checklist to guide you through the whole home-buying journey.
Budget calculator
Calculate how much you can borrow and what you'll need to save
BER Details
Ad performance
- Views3,352
- Potential views if upgraded to an Advantage Ad5,464
Similar properties
€395,000
17 Courthill Drive, Dunboyne, Co. Meath, A86FT863 Bed · 1 Bath · Semi-D€425,000
56 Summerseat Avenue, Summerseat, Clonee, Co. Meath, D15A4CR3 Bed · 3 Bath · Duplex€550,000
9 Rosedale, Millfarm, Dunboyne, Co. Meath, A86X0744 Bed · 3 Bath · Semi-D€580,000
House Type A, Summer Court, Dunboyne, Co. Meath3 Bed · 3 Bath · Semi-D
€695,000
1 Cedar Court, Millfarm, Dunboyne, Co. Meath, A86ER844 Bed · 3 Bath · Detached€695,000
11 The Avenue, Lutterell Hall, Dunboyne, Co. Meath, A86YW404 Bed · 3 Bath · Detached€695,000
23 The Avenue, Lutterell Hall, Dunboyne, Co. Meath, A86DD834 Bed · 4 Bath · Detached€725,000
8 The Court, Plunkett Hall, Dunboyne, Co. Meath, A86TW184 Bed · 3 Bath · Detached€795,000
12 The Avenue, Plunkett Hall, Dunboyne, Co. Meath, A86VW704 Bed · 3 Bath · Detached€850,000
71 Larchfield, Dunboyne, Dunboyne, Co. Meath, A86YE835 Bed · 3 Bath · Detached
Daft ID: 16317372

