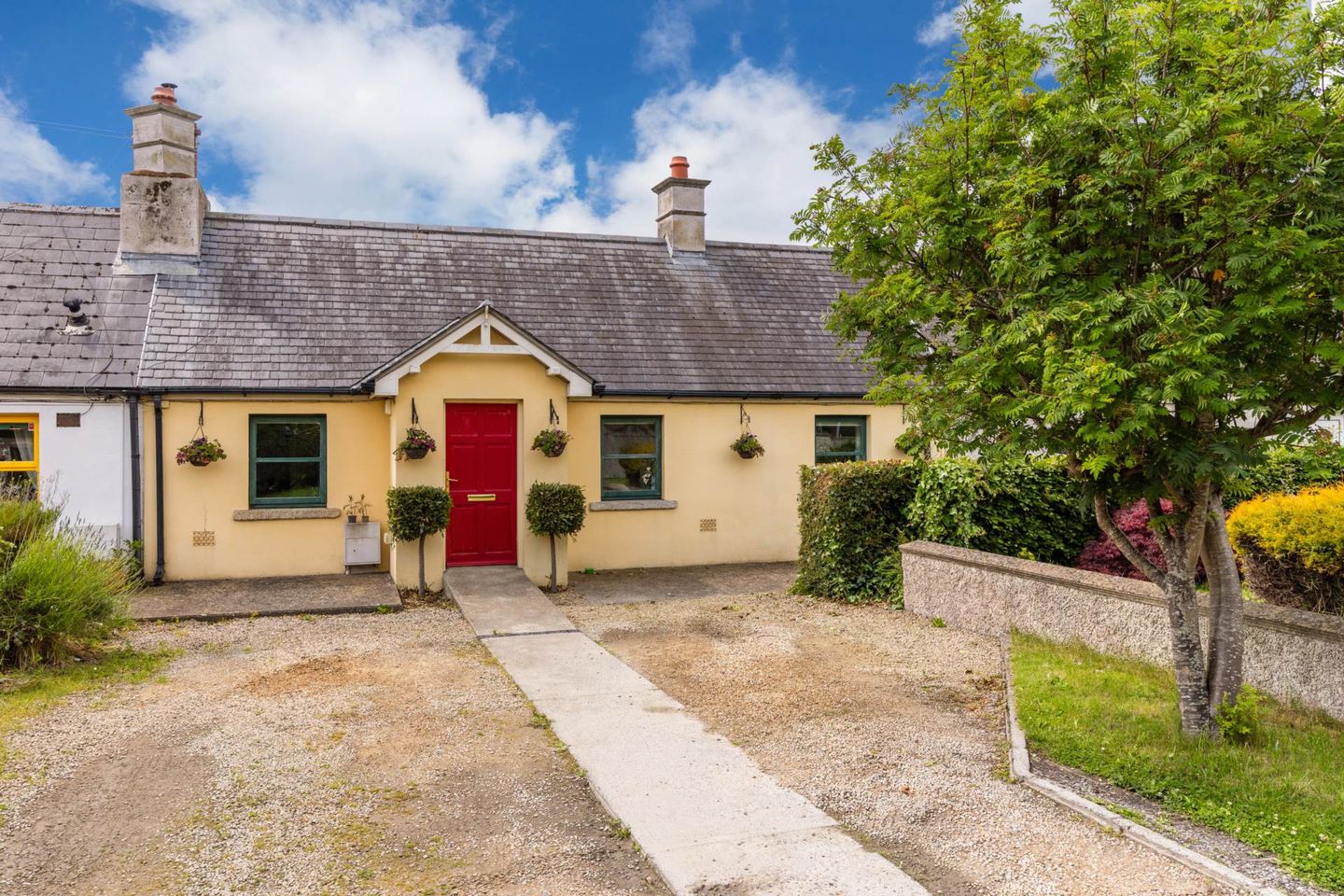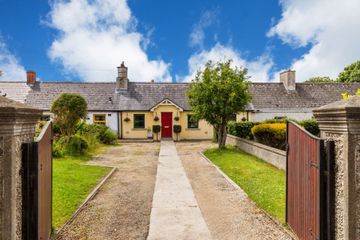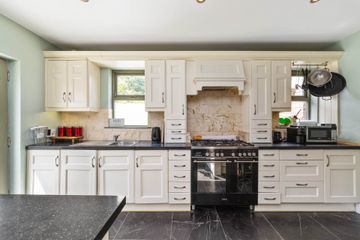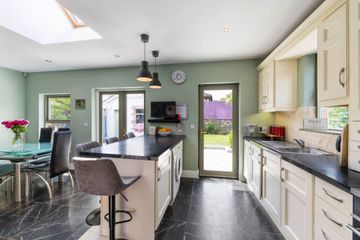



21 Baldoyle Road, Sutton, Dublin 13, D13E6N4
€695,000
- Price per m²:€6,663
- Estimated Stamp Duty:€6,950
- Selling Type:By Private Treaty
- BER No:118551332
- Energy Performance:284.02 kWh/m2/yr
About this property
Highlights
- DECEPTIVELY SPACIOUS COTTAGE
- OUTSTANDING FRONT AND REAR GARDEN
- A SHORT STROLL TO THE SEA
- CLOSE TO EVERY CONVCEIVABLE AMENITY
- HIGH CEILINGS
Description
A Hidden Gem Just Steps from the Sea . Karen from KM Property is delighted to present to market one of the sweetest and most surprising homes in Sutton, Dublin 13 21 Baldoyle Road. What appears from the road as a charming, compact cottage quickly reveals itself as a truly extraordinary home, full of character, warmth, light, and exceptional design. Lovingly transformed to its current state, this is a rare opportunity to own a private, spacious and stylish home just moments from the coastline, the DART, and a wealth of local amenities. Viewing video https://www.youtube.com/watch?v=eaFBsYdbTf8 Accommodation Entrance Hallway - An immediate sense of space welcomes you into this exceptional home. The hallway features impressive high ceilings, setting the tone for the elegance and scale found throughout. Bedroom 1 (Left of hallway) - A serene retreat with exposed stone brick fireplace, deep-set windows, and generous proportions. Includes a private en suite, creating the ideal principal bedroom. Bedrooms 2 & 3 (Right of hallway) - Both are well-proportioned doubles, one of which also features beautiful exposed brickwork. These rooms are thoughtfully laid out and filled with natural light. Main Bathroom - Generously sized and styled with flair, complete with bath, WC, and a distinctive vanity unit. Living Accommodation To the Rear Living Room - Warm and inviting with a charming feature fireplace. Opens to an internal courtyard, perfect for morning coffee or evening calm. Bi-fold doors draw you into the open-plan heart of the home. Kitchen/Dining Room - This is a show-stopping space. With more exposed brick, an abundance of light, and double doors to the rear garden, it's both a chef's delight and an entertainer's dream. Windows frame garden views and flood the space with natural light, making it a joy to cook, dine and unwind. Outdoor Space Rear Garden - A true haven. The perfect balance of patio, lawn and dining space ideal for relaxing, entertaining, or simply enjoying the tranquility and privacy. Thoughtfully planted and beautifully maintained, this West facing garden is a standout feature. Storage/Utility - A quaint block-built shed provides generous storage and houses utility facilities. Why 21 Baldoyle Road is So Special Deceptively spacious accommodation Beautifully maintained and finished with immense character Just moments from the seafront, DART station, schools and shops High ceilings, feature fireplaces, and exposed brick throughout Private, peaceful rear garden designed by a renowned landscape gardener Ample storage and a seamless indoor-outdoor flow This home has to be seen to be truly appreciated. Words and pictures don't do it justice it's a one-of-a-kind sanctuary in a prime coastal location. To arrange your viewing, contact info today. Accommodation HALLWAY - 5.2m (17'1") x 6.88m (22'7") Tiled hallway with high ceilings LIVING ROOM - 3.43m (11'3") x 4.58m (15'0") Tiled floor, feature fireplace and overlooking rear garden KITCHEN/DINING ROOM - 4.47m (14'8") x 6.05m (19'10") Spacious kitchen, dining room with double doors leading to rear garden BEDROOM ONE - 2.7m (8'10") x 3.78m (12'5") To the front of the house, with feature brick wall EN SUITE - 1.65m (5'5") x 2.31m (7'7") With walk-in-shower, WC & WHB BEDROOM TWO - 3.27m (10'9") x 4.03m (13'3") Doubled bedroom with brick chimney feature. BEDROOM THREE - 2.46m (8'1") x 4.04m (13'3") Double bedroom overlooking front BATHROOM - 2.05m (6'9") x 2.75m (9'0") Tiled bathroom with bath, WC and large WHB Note: Please note we have not tested any apparatus, fixtures, fittings, or services. Interested parties must undertake their own investigation into the working order of these items. All measurements are approximate and photographs provided for guidance only. Property Reference :KMUL4694
The local area
The local area
Sold properties in this area
Stay informed with market trends
Local schools and transport

Learn more about what this area has to offer.
School Name | Distance | Pupils | |||
|---|---|---|---|---|---|
| School Name | St Michaels House Special School | Distance | 670m | Pupils | 56 |
| School Name | St Laurence's National School | Distance | 670m | Pupils | 425 |
| School Name | Killester Raheny Clontarf Educate Together National School | Distance | 830m | Pupils | 153 |
School Name | Distance | Pupils | |||
|---|---|---|---|---|---|
| School Name | Bayside Senior School | Distance | 1.4km | Pupils | 403 |
| School Name | Bayside Junior School | Distance | 1.5km | Pupils | 339 |
| School Name | Burrow National School | Distance | 1.7km | Pupils | 204 |
| School Name | North Bay Educate Together National School | Distance | 2.0km | Pupils | 199 |
| School Name | Gaelscoil Míde | Distance | 2.0km | Pupils | 221 |
| School Name | St Michael's House Raheny | Distance | 2.1km | Pupils | 52 |
| School Name | Gaelscoil Ghráinne Mhaol | Distance | 2.2km | Pupils | 52 |
School Name | Distance | Pupils | |||
|---|---|---|---|---|---|
| School Name | Pobalscoil Neasáin | Distance | 380m | Pupils | 805 |
| School Name | St Marys Secondary School | Distance | 520m | Pupils | 242 |
| School Name | St. Fintan's High School | Distance | 610m | Pupils | 716 |
School Name | Distance | Pupils | |||
|---|---|---|---|---|---|
| School Name | Santa Sabina Dominican College | Distance | 1.8km | Pupils | 749 |
| School Name | Gaelcholáiste Reachrann | Distance | 2.3km | Pupils | 494 |
| School Name | Grange Community College | Distance | 2.3km | Pupils | 526 |
| School Name | Belmayne Educate Together Secondary School | Distance | 2.3km | Pupils | 530 |
| School Name | Sutton Park School | Distance | 2.7km | Pupils | 491 |
| School Name | Ardscoil La Salle | Distance | 3.0km | Pupils | 296 |
| School Name | Donahies Community School | Distance | 3.2km | Pupils | 494 |
Type | Distance | Stop | Route | Destination | Provider | ||||||
|---|---|---|---|---|---|---|---|---|---|---|---|
| Type | Bus | Distance | 70m | Stop | Moyclare | Route | H2 | Destination | Abbey St Lower | Provider | Dublin Bus |
| Type | Bus | Distance | 120m | Stop | Moyclare | Route | H2 | Destination | Malahide | Provider | Dublin Bus |
| Type | Bus | Distance | 170m | Stop | St Domhnach's Well | Route | H2 | Destination | Malahide | Provider | Dublin Bus |
Type | Distance | Stop | Route | Destination | Provider | ||||||
|---|---|---|---|---|---|---|---|---|---|---|---|
| Type | Bus | Distance | 190m | Stop | Baldoyle Road | Route | H2 | Destination | Abbey St Lower | Provider | Dublin Bus |
| Type | Bus | Distance | 280m | Stop | Strand Road | Route | 102a | Destination | Swords Pavilions | Provider | Go-ahead Ireland |
| Type | Bus | Distance | 280m | Stop | Strand Road | Route | 102c | Destination | Balgriffin Cottages | Provider | Go-ahead Ireland |
| Type | Bus | Distance | 280m | Stop | Strand Road | Route | 102t | Destination | Swords Pavilions | Provider | Go-ahead Ireland |
| Type | Bus | Distance | 280m | Stop | Strand Road | Route | 102 | Destination | Dublin Airport | Provider | Go-ahead Ireland |
| Type | Bus | Distance | 300m | Stop | Strand Road | Route | 102c | Destination | Sutton Park School | Provider | Go-ahead Ireland |
| Type | Bus | Distance | 300m | Stop | Strand Road | Route | 102 | Destination | Sutton Station | Provider | Go-ahead Ireland |
Your Mortgage and Insurance Tools
Check off the steps to purchase your new home
Use our Buying Checklist to guide you through the whole home-buying journey.
Budget calculator
Calculate how much you can borrow and what you'll need to save
A closer look
BER Details
BER No: 118551332
Energy Performance Indicator: 284.02 kWh/m2/yr
Statistics
- 02/10/2025Entered
- 7,109Property Views
- 11,588
Potential views if upgraded to a Daft Advantage Ad
Learn How
Similar properties
€650,000
33 Abbey Park, Baldoyle, Dublin 13, D13VY844 Bed · 3 Bath · Semi-D€695,000
24 Kilbarrack Road, Dublin 5, Raheny, Dublin 5, D05T9X34 Bed · 1 Bath · Semi-D€725,000
49 Evora Crescent, Howth, Howth, Dublin 13, D13NP823 Bed · 2 Bath · Semi-D€775,000
Serenity (4a), Strand Road, Sutton, Sutton, Dublin 13, D13V6K45 Bed · 6 Bath · Detached
€775,000
Serenity (4a), Strand Road, Sutton, Dublin 135 Bed · 6 Bath · Detached€775,000
112 Sutton Park, Sutton, Dublin 13, D13E4C94 Bed · 1 Bath · Semi-D€780,000
73 Kilbarrack Road, Raheny, Dublin 5, D05PF953 Bed · 2 Bath · Detached€795,000
Aurora (4b), Strand Road, Sutton, Sutton, Dublin 13, D13V6K45 Bed · 6 Bath · Detached€795,000
Aurora (4b), Strand Road, Sutton, Dublin 135 Bed · 6 Bath · Detached€800,000
5 Evora Park, Howth, Howth, Dublin 13, D13Y9834 Bed · 3 Bath · Semi-D€825,000
16 Burrowfield Road, Sutton, Dublin 13, D13K2N64 Bed · 3 Bath · Semi-D€835,000
39 Strand Road, Dublin 13, Sutton, Dublin 13, D13Y6C93 Bed · 1 Bath · Bungalow
Daft ID: 123591336

