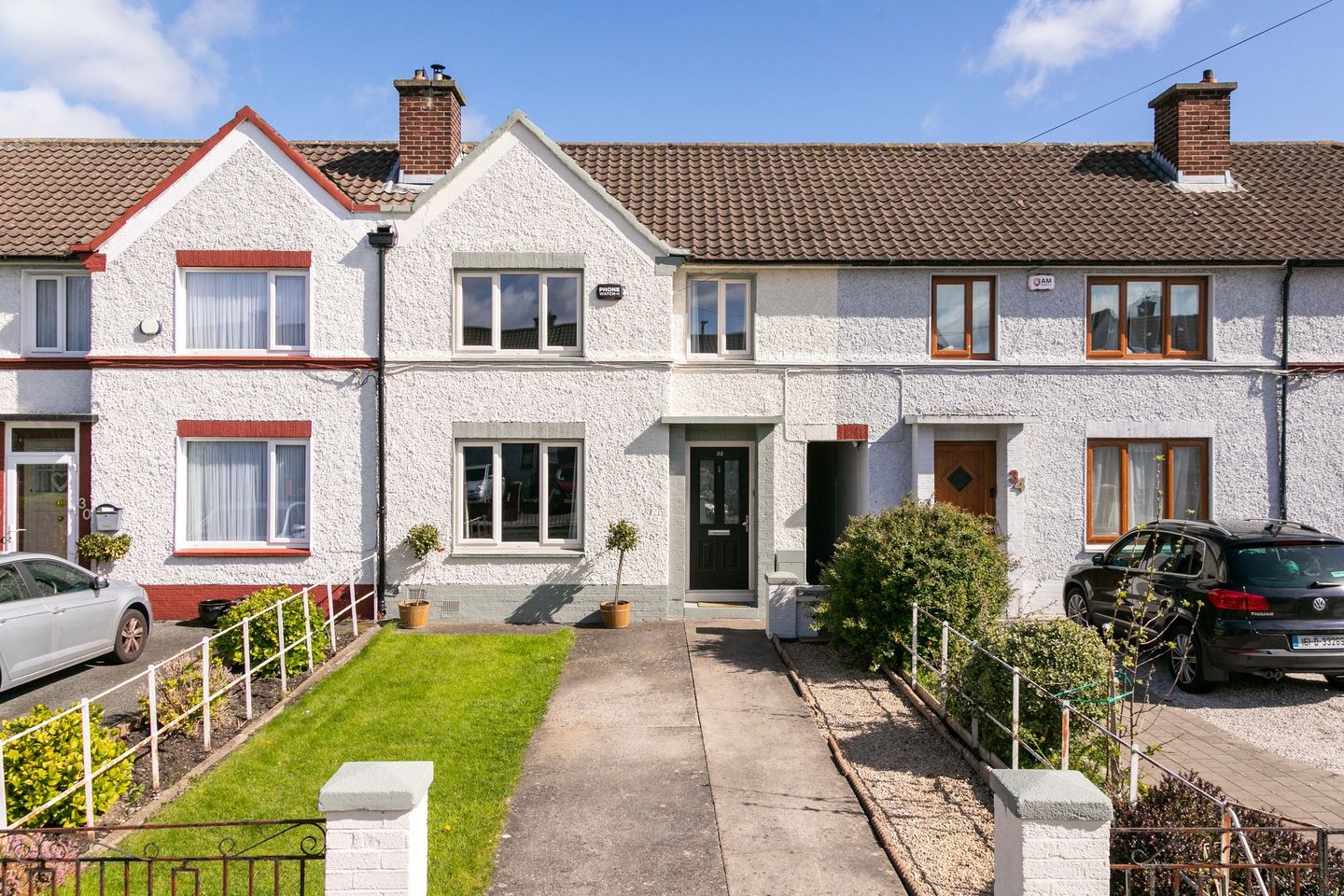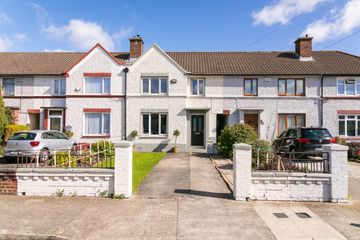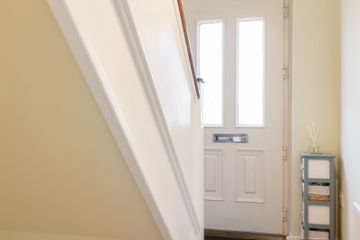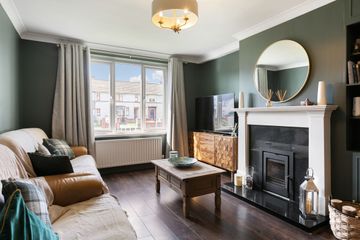



32 Corrib Road, Terenure, Dublin 6, D6WH954
€595,000
- Price per m²:€6,467
- Estimated Stamp Duty:€5,950
- Selling Type:By Private Treaty
- BER No:105034409
Make your move
Open Viewings
- Sat, 27/0911:30 - 12:00
About this property
Highlights
- GFCH - new gas boiler
- Side access
- New windows/ front door
- Private sunny rear garden
- Off street parking
Description
Mullery O'Gara are pleased to present to the market 32 Corrib Road. A beautifully extended Guinness built home quietly situated in this much sought after residential location, beside Sunshine Park and within minutes of local amenities. This light filled accommodation is laid out over two floors and briefly comprises of welcoming entrance hall with storage off. Downstairs bathroom and separate w.c. Stylish living room to the front with built in cabinetry and sealed wood burning stove. Spacious open plan kitchen/dining to the rear giving access to the rear garden. Upstairs is storage on the landing and 3 bedrooms all of which are a great size (two doubles and one single). Outside the front is off street parking and access to side entrance . To the rear is a wonderful c. 72' / 22m long private rear garden laid out in lawn, mature hedging and trees. External concrete shed and timber shed. The property has been well extremely maintained and tastefully decorated by its current owners, viewing is highly recommended! Corrib Road is a mature residential location in Terenure. Ideally situated within easy reach of Terenure, Harold's Cross, Kimmage and Rathgar villages with virtually every amenity on the doorstep to include numerous schools, local shops and supermarkets, restaurants, cafes and a host of recreational facilities. Transport links are ideal with a number of bus routes on Kimmage Road Lower and Harold's Cross Road linking to the city centre and further afield. The location offers quick and easy access to both the city and M50. Accommodation Entrance Hall PVC front door, laminate flooring, storage understairs. Living Room Dark laminate flooring, sealed wood burning stove with surround and mantlepiece, alcove unit and ceiling coving. Bathroom Fully tiled bathroom complete with bath, telephone shower attachment, electric shower, vanity whb, radiator. Downstairs w.c W.c, tiled floor and panelled walls. Open plan Dining/Kitchen Dining Laminate flooring, opening to Kitchen A wide range of modern gloss overhead and undercounter kitchen units, sink unit, tiled floor and splashback, extractor fan, plumbed for washing machine and dishwasher. Patio door to rear garden. Upstairs Landing Hot press/ storage press. Bedroom 1 (Front) Large bedroom spanning the entire width of the house with original wooden floors, original fireplace and ample wardrobe space. Bedroom 2 (Rear) Fitted wardrobe, laminate flooring. Bedroom 3 (Rear) Current laid out as home office with laminate flooring. Outside To the front is off street parking and lawn. Access to rear via shared side entrance. To the rear is wonderfully private C. 72' / 22M long sunny garden currently laid out in lawn, mature trees and plants with concrete and timber shed.
The local area
The local area
Sold properties in this area
Stay informed with market trends
Local schools and transport
Learn more about what this area has to offer.
School Name | Distance | Pupils | |||
|---|---|---|---|---|---|
| School Name | Presentation Primary School | Distance | 560m | Pupils | 418 |
| School Name | Harold's Cross National School | Distance | 670m | Pupils | 395 |
| School Name | Scoil Mológa | Distance | 690m | Pupils | 228 |
School Name | Distance | Pupils | |||
|---|---|---|---|---|---|
| School Name | St Joseph's Terenure | Distance | 950m | Pupils | 379 |
| School Name | Scoil Una Naofa (st. Agnes') | Distance | 1.1km | Pupils | 361 |
| School Name | Scoil Eoin | Distance | 1.1km | Pupils | 138 |
| School Name | Our Lady Of Hope School | Distance | 1.2km | Pupils | 45 |
| School Name | Rathgar National School | Distance | 1.3km | Pupils | 94 |
| School Name | Marist Primary School | Distance | 1.3km | Pupils | 212 |
| School Name | Stratford National School | Distance | 1.4km | Pupils | 90 |
School Name | Distance | Pupils | |||
|---|---|---|---|---|---|
| School Name | Presentation Community College | Distance | 600m | Pupils | 458 |
| School Name | Rosary College | Distance | 1.0km | Pupils | 225 |
| School Name | Terenure College | Distance | 1.1km | Pupils | 798 |
School Name | Distance | Pupils | |||
|---|---|---|---|---|---|
| School Name | Pearse College - Colaiste An Phiarsaigh | Distance | 1.4km | Pupils | 84 |
| School Name | Stratford College | Distance | 1.4km | Pupils | 191 |
| School Name | Clogher Road Community College | Distance | 1.5km | Pupils | 269 |
| School Name | Harolds Cross Educate Together Secondary School | Distance | 1.5km | Pupils | 350 |
| School Name | Our Lady's School | Distance | 1.6km | Pupils | 798 |
| School Name | Templeogue College | Distance | 1.6km | Pupils | 660 |
| School Name | The High School | Distance | 1.7km | Pupils | 824 |
Type | Distance | Stop | Route | Destination | Provider | ||||||
|---|---|---|---|---|---|---|---|---|---|---|---|
| Type | Bus | Distance | 140m | Stop | Aideen Avenue | Route | 54a | Destination | Kiltipper | Provider | Dublin Bus |
| Type | Bus | Distance | 140m | Stop | Aideen Avenue | Route | 9 | Destination | Limekiln Avenue | Provider | Dublin Bus |
| Type | Bus | Distance | 240m | Stop | Ravensdale Park | Route | 54a | Destination | Pearse St | Provider | Dublin Bus |
Type | Distance | Stop | Route | Destination | Provider | ||||||
|---|---|---|---|---|---|---|---|---|---|---|---|
| Type | Bus | Distance | 240m | Stop | Ravensdale Park | Route | 9 | Destination | Parnell Sq | Provider | Dublin Bus |
| Type | Bus | Distance | 240m | Stop | Ravensdale Park | Route | 9 | Destination | Charlestown | Provider | Dublin Bus |
| Type | Bus | Distance | 240m | Stop | Ravensdale Park | Route | 74 | Destination | Eden Quay | Provider | Dublin Bus |
| Type | Bus | Distance | 250m | Stop | Aideen Avenue | Route | 54a | Destination | Pearse St | Provider | Dublin Bus |
| Type | Bus | Distance | 250m | Stop | Aideen Avenue | Route | 9 | Destination | Parnell Sq | Provider | Dublin Bus |
| Type | Bus | Distance | 250m | Stop | Aideen Avenue | Route | 9 | Destination | Charlestown | Provider | Dublin Bus |
| Type | Bus | Distance | 260m | Stop | Kimmage Cross Roads | Route | 54a | Destination | Kiltipper | Provider | Dublin Bus |
Your Mortgage and Insurance Tools
Check off the steps to purchase your new home
Use our Buying Checklist to guide you through the whole home-buying journey.
Budget calculator
Calculate how much you can borrow and what you'll need to save
BER Details
BER No: 105034409
Statistics
- 22/09/2025Entered
- 2,516Property Views
- 4,101
Potential views if upgraded to a Daft Advantage Ad
Learn How
Similar properties
€545,000
4 Church Park Way, Dublin 6w, Harold's Cross, Dublin 6W, D6WXN354 Bed · 2 Bath · Terrace€549,950
17 Derravaragh Road, Dublin 6w, Terenure, Dublin 6W, D6WY2703 Bed · 1 Bath · End of Terrace€550,000
3 Blarney Park, Kimmage, Dublin 12, D12C3W63 Bed · 1 Bath · Terrace€550,000
4 Mount Argus Park, Dublin 6w, Harold's Cross, Dublin 6W, D6WEE713 Bed · 2 Bath · Terrace
€550,000
149 Rockfield Avenue, Perrystown, Perrystown, Dublin 12, D12DD343 Bed · 1 Bath · Semi-D€550,000
199 Corrib Road, Dublin 6w, Terenure, Dublin 6W, D6WTC963 Bed · 1 Bath · Terrace€550,000
304 Clonard Road, Crumlin, Dublin 12, D12H6W73 Bed · 2 Bath · End of Terrace€550,000
7 Mount Argus Court, Harold's Cross, Dublin 6W, D6WAV273 Bed · 3 Bath · House€550,000
12 Mountain View Avenue, Harold's Cross, Dublin 6W, D6WXW293 Bed · 2 Bath · House€550,000
16 Saint Mary's Avenue, Rathfarnham, Dublin 14, D14EF883 Bed · 2 Bath · House€570,000
200 Kimmage Road West, Kimmage, Dublin 12, D12VW313 Bed · 2 Bath · Semi-D€575,000
22 Larkfield Gardens, Dublin 6w, Harold's Cross, Dublin 6W, D6WPY233 Bed · 1 Bath · Terrace
Daft ID: 123409713


