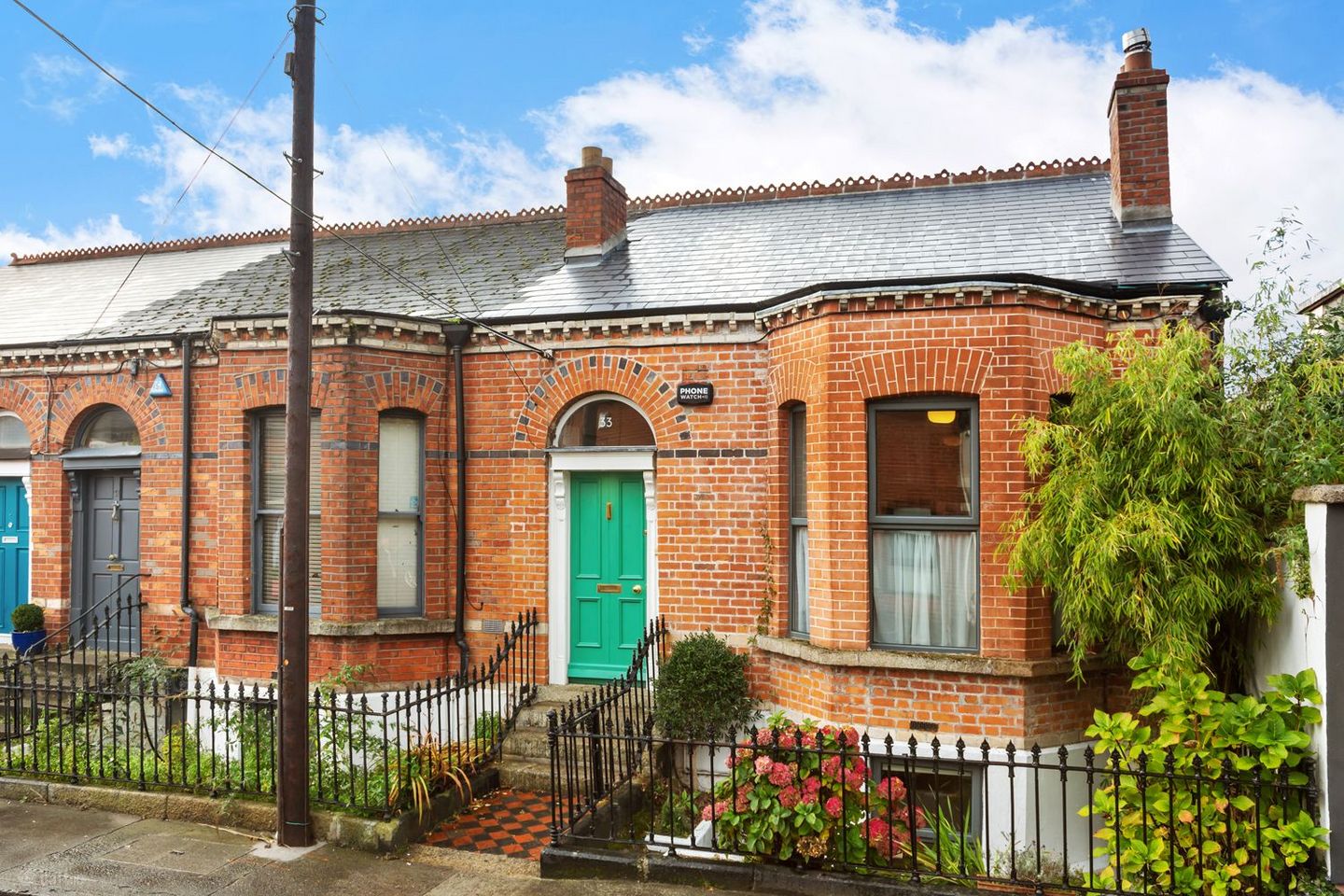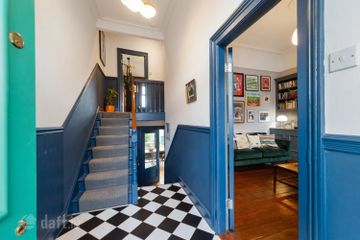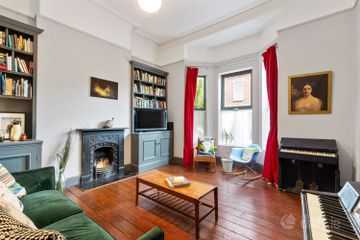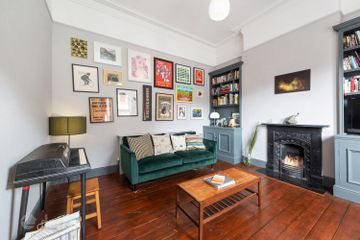



33 Arnott Street, Dublin 8, Portobello, Dublin 8, D08A3P1
€895,000
- Price per m²:€8,063
- Estimated Stamp Duty:€8,950
- Selling Type:By Private Treaty
- BER No:101045151
- Energy Performance:241.92 kWh/m2/yr
About this property
Highlights
- Charming character-filled residence
- Quiet central location within a 5-10 minute walk of St Stephen's Green
- New roof in 2024
- Exceptionally spacious light-filled accommodation
- Phone Watch Alarm
Description
33 Arnott Street is a superb period residence extending to approximately 111.2 sq.m / 1,197 sq.ft of beautifully presented accommodation. This elegant home blends classic period charm with modern comfort throughout. Upon entering, you are greeted by a spacious and impressive entrance hall featuring striking black and white chequered tile flooring, high ceilings, original cornicing, and a fanlight over the front door. To the right lies a beautifully proportioned formal reception room with solid wood flooring, built-in bookcases flanking the chimney breast, a period fireplace, and a large bay window flooding the room with natural light. A half landing off the hallway leads to two bedrooms — the larger with built-in wardrobes, and the second currently used as a home office with custom shelving. Descending a flight of stairs to the rear of the property, you’ll find a welcoming dining room with solid wood floors, built-in shelving, and tri-fold doors opening directly onto the garden. Off the dining area sits the kitchen, complete with fitted units, granite worktops, and solid wood floors. A utility room, plumbed for laundry appliances, provides additional storage and garden access. The lower ground floor hosts another generous bedroom with a bay window to the front, alongside a storage room with built-in shelving. Outside, the west-facing patio garden enjoys pedestrian rear access, slate paving, and excellent privacy — a perfect city oasis. Arnott Street is a picturesque, tree-lined Victorian street just off Heytesbury Street, in the city end of South Circular Road. Ideally located within a short stroll (5–10 minutes) of St Stephen’s Green, Grafton Street, and The National Concert Hall, it offers the best of both worlds: a peaceful, mature residential setting with every conceivable city amenity on your doorstep. Ground Floor: Hallway 4.21m x 1.64m Chequered tiled floor. Dado rail. Wainscotting. Alarm panel. Original cornicing. Fan light over front door. Living room 4.19m x 4.19m Picture rail. Original cornicing. Ceiling rose. Period fireplace. Built in bookshelves. Bay window. High ceilings (c 12ft). TV point. Garden Level: Hallway 2.98m x 0.93m Dado rail. Cornicing Dining Room 5.95m x 3.33m Solid wood floors. Hotpress, shelved with immersion. Built in shelving. Tri fold door to garden. Kitchen 4.65m x 1.78m Solid wood floors. Fully fitted floor and wall units. Granite worktop. Recessed sink unit. Integrated dishwasher. Electric oven, hob and extractor fan. Velux window. Utility 2.4m x 1.78m Tiled floor. Velux window. Plumbed for washing machine and dryer. Door to garden. Bathroom 2.85m x 1.81m Chequered tile floor. Part tiled walls. Heated towel rail. Pedestal wash hand basin. Bath with shower attachment. Extractor fan. WC. Lower Ground floor: Hallway 1.81m x 1.03m Understairs storage. Dado rail. Storage room 1.74m x 1.25m Fitted shelving. Bedroom 3.61m x 3.46m Carpeted. Double bedroom. Bay window. First Floor: Landing 3m x 0.94m Dado rail. Cornicing. Attic access. Wooden floors Bedroom 4.35m x 2.87m Solid wood floor. Built in wardrobes. Bedroom/ Office 3.35m x 2.9m Built in shelving. Outside: Front Small railed garden. On street residents disc parking. Rear 7.3m x 3.39m Paved. Outdoor tap. Pedestrian rear access.
The local area
The local area
Sold properties in this area
Stay informed with market trends
Local schools and transport

Learn more about what this area has to offer.
School Name | Distance | Pupils | |||
|---|---|---|---|---|---|
| School Name | Bunscoil Synge Street | Distance | 280m | Pupils | 101 |
| School Name | Presentation Primary School | Distance | 420m | Pupils | 229 |
| School Name | St Patrick's Cathedral Choir School | Distance | 440m | Pupils | 23 |
School Name | Distance | Pupils | |||
|---|---|---|---|---|---|
| School Name | St Brigid's Primary School | Distance | 510m | Pupils | 228 |
| School Name | South City Cns | Distance | 590m | Pupils | 161 |
| School Name | Scoil Treasa Naofa | Distance | 630m | Pupils | 165 |
| School Name | Francis St Cbs | Distance | 720m | Pupils | 164 |
| School Name | Harcourt Terrace Educate Together National School | Distance | 800m | Pupils | 206 |
| School Name | Griffith Barracks Multi D School | Distance | 810m | Pupils | 387 |
| School Name | St Catherine's National School | Distance | 910m | Pupils | 187 |
School Name | Distance | Pupils | |||
|---|---|---|---|---|---|
| School Name | Synge Street Cbs Secondary School | Distance | 230m | Pupils | 291 |
| School Name | St Patricks Cathedral Grammar School | Distance | 430m | Pupils | 302 |
| School Name | Presentation College | Distance | 530m | Pupils | 221 |
School Name | Distance | Pupils | |||
|---|---|---|---|---|---|
| School Name | St. Mary's College C.s.sp., Rathmines | Distance | 900m | Pupils | 498 |
| School Name | Loreto College | Distance | 920m | Pupils | 584 |
| School Name | Catholic University School | Distance | 940m | Pupils | 547 |
| School Name | Rathmines College | Distance | 1.3km | Pupils | 55 |
| School Name | Harolds Cross Educate Together Secondary School | Distance | 1.4km | Pupils | 350 |
| School Name | James' Street Cbs | Distance | 1.4km | Pupils | 220 |
| School Name | St. Louis High School | Distance | 1.6km | Pupils | 684 |
Type | Distance | Stop | Route | Destination | Provider | ||||||
|---|---|---|---|---|---|---|---|---|---|---|---|
| Type | Bus | Distance | 240m | Stop | Long Lane | Route | F1 | Destination | Tallaght | Provider | Dublin Bus |
| Type | Bus | Distance | 260m | Stop | Long Lane | Route | F2 | Destination | Charlestown | Provider | Dublin Bus |
| Type | Bus | Distance | 260m | Stop | Long Lane | Route | F3 | Destination | Charlestown | Provider | Dublin Bus |
Type | Distance | Stop | Route | Destination | Provider | ||||||
|---|---|---|---|---|---|---|---|---|---|---|---|
| Type | Bus | Distance | 310m | Stop | Kevin Street | Route | F2 | Destination | Charlestown | Provider | Dublin Bus |
| Type | Bus | Distance | 310m | Stop | Kevin Street | Route | F3 | Destination | Charlestown | Provider | Dublin Bus |
| Type | Bus | Distance | 310m | Stop | Clanbrassil Lower | Route | F3 | Destination | Limekiln Avenue | Provider | Dublin Bus |
| Type | Bus | Distance | 310m | Stop | Wexford Street | Route | 15a | Destination | Merrion Square | Provider | Dublin Bus |
| Type | Bus | Distance | 310m | Stop | Wexford Street | Route | 14 | Destination | Beaumont | Provider | Dublin Bus |
| Type | Bus | Distance | 310m | Stop | Wexford Street | Route | 68 | Destination | Poolbeg St | Provider | Dublin Bus |
| Type | Bus | Distance | 310m | Stop | Wexford Street | Route | 80 | Destination | Liffey Valley | Provider | Dublin Bus |
Your Mortgage and Insurance Tools
Check off the steps to purchase your new home
Use our Buying Checklist to guide you through the whole home-buying journey.
Budget calculator
Calculate how much you can borrow and what you'll need to save
A closer look
BER Details
BER No: 101045151
Energy Performance Indicator: 241.92 kWh/m2/yr
Ad performance
- Date listed06/11/2025
- Views20,545
- Potential views if upgraded to an Advantage Ad33,488
Similar properties
€850,000
8 Wynnefield Road, Rathmines, Dublin 6, D06V9664 Bed · 3 Bath · End of Terrace€850,000
4 Emorville Avenue, Dublin 8, Portobello, Dublin 8, D08X4Y75 Bed · 2 Bath · Terrace€930,000
18 Grattan Court East, Dublin 2, D02EC673 Bed · 3 Bath · Terrace€950,000
2 Grove Park Rathmines Dublin 6, D06XF654 Bed · 2 Bath · End of Terrace
€950,000
15 Grosvenor Square, Rathmines, Dublin 6, D06PW865 Bed · 5 Bath · Terrace€975,000
28 Windsor Terrace, Dublin 8, Portobello, Dublin 8, D08K1W04 Bed · 2 Bath · Terrace€1,100,000
48 Harrington Street, Dublin 8, Portobello, Dublin 8, D08A6Y94 Bed · 1 Bath · Terrace€1,100,000
Capistrano, 2 Leinster Road, Rathmines, Dublin 6, D06W2F24 Bed · 3 Bath · Terrace€1,150,000
8 Bessborough Parade, Rathmines, Dublin 6, D06ER043 Bed · 2 Bath · Terrace€1,150,000
The Coach House, Beechwood Ave Lower, Ranelagh, Dublin 6, D06F2H03 Bed · 4 Bath · End of Terrace€1,200,000
135 Leeson Street Upper, Dublin 4, Ranelagh, Dublin 6, D04E5Y63 Bed · 3 Bath · Terrace€1,250,000
Aubery Cottage, 1 Gulistan Terrace, Rathmines, Dublin 6, D06T6X23 Bed · 2 Bath · Detached
Daft ID: 16340553

