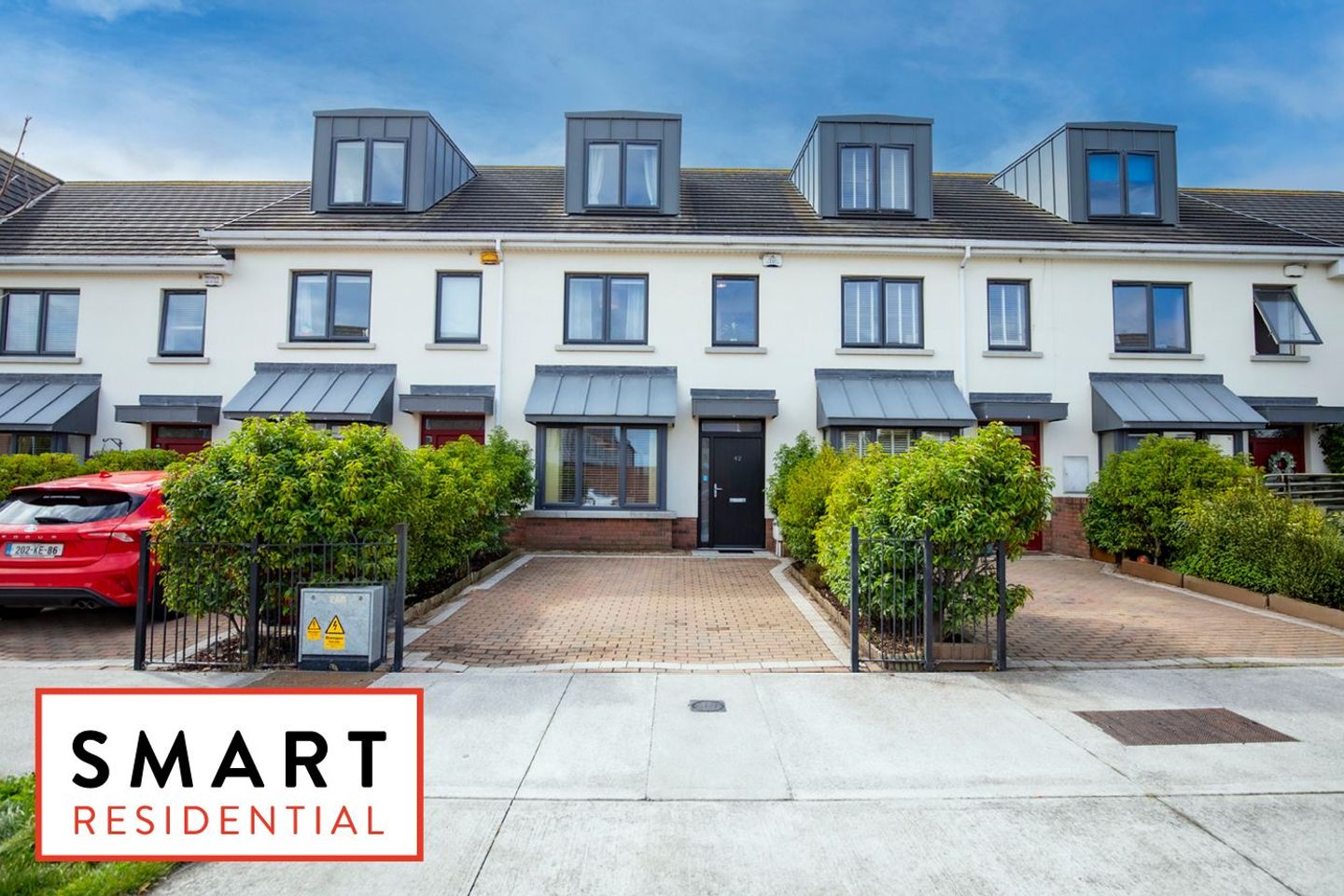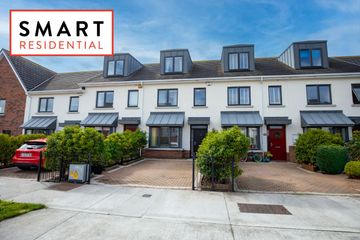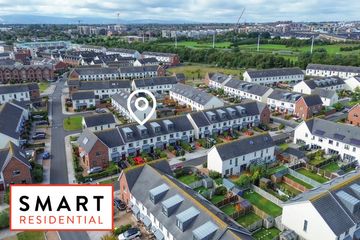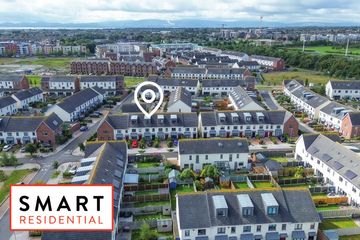



42 Belltree Avenue, Clongriffin, Clongriffin, Dublin 13, D13CFW5
€535,000
- Price per m²:€4,115
- Estimated Stamp Duty:€5,350
- Selling Type:By Private Treaty
- BER No:109095331
- Energy Performance:48.39 kWh/m2/yr
About this property
Highlights
- A2 Energy Rating
- Gas Fired Central Heating
- Bright and Spacious Interior
- Large Secluded South Facing Rear Garden
- Cobble-lock Driveway Accommodates Off Street Parking
Description
SMART Property are delighted to present to the open market, No. 42 Belltree Avenue a modern three-bedroom three storey terrace house that combines both spacious and functional living while having the benefit of a modern energy saving rating of A2. Arriving to No. 42, nestled away within a quite Belltree estate, Dublin 13, which was built circa 2016, viewers will note the private off-street parking. The driveway has been paved in cobble lock brick, while the edging of the front entrance has been designed with simple side hedging giving a modern and low maintenance aesthetic to tie in with the modern facade of the property. On entering the property viewers are instantly greeted by a bright and well-proportioned accommodation, laid out over three stories and extending to approximately 130sqm or 1399 sqft. Beginning at the ground level, viewers enter the property through an entrance hallway, decorated in a simple yet modern colour scheme, featuring beautiful wooden grey laminate flooring throughout, grey carpeting on the stairs, modern and clean paintwork and notes of colour in the owner’s art pieces. To the left of the hallway viewers enter the modern kitchen, located to the front of the property, with its sleek stone colour cabinetry, modern integrated appliances and tiled flooring. To the front of the kitchen within the bay window is the dining area, the overall colour of yellow lifts the brightness and sunny feeling when entering the kitchen. Leading from the kitchen back through the hallway, viewers will encounter understairs storage and a large downstairs WC, decorated in simple and modern colour scheme from the fixtures to the grey slate tiled flooring. The ground floor accommodation is complete with the large open living room, located to the rear of the property, with south facing views of the well-manicured enclosed garden. Again, this living room is presented in excellent condition, with modern and simple colour tones, perfectly matching that with the tasteful furniture selection in this room. Leading through the double doors, viewers enter the oasis of this property, the private south facing rear garden. The garden space has been simply designed by the current owners to provide extended entertaining space from the internal living area. The planting edging has matured over the years to provide further privacy screening to allow potential occupants peaceful enjoyment of this space all year round. Entering back into the property, through the hallway, taking the staircase to the first floor, the accommodation consists of two generously sized bedrooms, each designed for comfort and tranquillity. Both bedrooms offer ample space with built in floor to ceiling fitted wardrobes. The main bathroom is modernly decorated with ceiling grey slate tiling on floors, cream wall tiled backsplash and feature mosaic tiling. On the first level the property boasts additional features of having a laundry room located in between both bedrooms, allowing new owners to having all that daily washing done and hidden away from visitors. To complete the accommodation on the first floor, is the study nook located to the front of the property, having an additional window, perfectly suited for a home office or additional storage space. Taking the staircase to the 2nd floor and final level of this property, is the master suite. A stunning and tranquil master bedroom with large floor area, fitted sliding wardrobes, bay area currently used as a home office space, and finally the large private ensuite with Velux window allowing an abundance of natural southerly light. Both rooms are again, like that throughout the property, have been tastefully decorated in simple yet modern colours and décor. The property has been built to modern building standards, being just over 9 years old, with its high A energy rating, Gas Fire Central Heating, Solar Thermal Vaccum tubes on the roof, add to the energy saving costings to the properties water heating, wired for alarm systems, and newly installed water softening system. No. 42 Belltree Avenue is within a stone’s throw from an abundance of local amenities including shopping centres, recreations parks and transport links. Some of which include Clarehall Shopping Centre, Donaghmede Shopping Centre, and the award-winning Father Collins Park providing children’s playgrounds, playing fields and a running track which is located close to the subject property. Number 42 is within an excellent catchment area of both primary and secondary schools, including the newly built Belmayne Educate Together National School. The area is hugely popular with commuters due to the easy access to the city centre. Clongriffin DART station just a short stroll away, providing a 17-minute commute to the heart of the city centre. The Clongriffin DART station is on the Malahide line and has 36 departures per day and a park-and-ride facility located at Clongriffin Main Street beside the station. Dublin Bus also provides an excellent service to Belltree. The No. 15 bus crosses the city through Fairview, IFSC, Rathmines, Terenure, Templeogue and Ballycullen Road and operates every 10 to 15 minutes throughout the day and every 20 minutes in the evenings. This stunning property, being move in ready condition throughout, will certainly appeal to a wide range of potential buyers for it being a spacious, modern, energy efficient and functional home, benefiting from its abundance of local amenities, and easily accessible transport links and connectivity to the City Centre, for years to come. If the photographs are anything to go by, this will be a property of interest to many and therefore early viewing would be highly recommended to appreciate the potential of this wonderful property. Please feel free to contact the SMART office today to arrange your viewing. ACCOMMODATION Ground Floor Entrance Hallway L: 6.6m x W: 3.2m Kitchen L: 5.6m x W: 3.4m Living L: 4.8m x W: 3.9m Guest WC L: 1.6m x W: 1.6m First Floor Bathroom L: 3.0m x W: 1.9m Bedroom One L: 4.9m x W: 2.9m Bedroom Two L: 3.8m x W: 2.9m Utility Room L: 1.8m x W: 1.8m Study: L: 1.9m x W: 1.4m Second Floor Master Bedroom L: 5.9m x W: 2.9m Ensuite L: 2.5m x W: 2.0m Overall: approx. 130sq.m
Standard features
The local area
The local area
Sold properties in this area
Stay informed with market trends
Local schools and transport
Learn more about what this area has to offer.
School Name | Distance | Pupils | |||
|---|---|---|---|---|---|
| School Name | Stapolin Educate Together National School | Distance | 590m | Pupils | 299 |
| School Name | Gaelscoil Ghráinne Mhaol | Distance | 720m | Pupils | 52 |
| School Name | St. Francis Of Assisi National School | Distance | 730m | Pupils | 435 |
School Name | Distance | Pupils | |||
|---|---|---|---|---|---|
| School Name | Belmayne Educate Together National School | Distance | 790m | Pupils | 409 |
| School Name | Holy Trinity Senior School | Distance | 1.1km | Pupils | 401 |
| School Name | Scoil Bhríde Junior School | Distance | 1.1km | Pupils | 375 |
| School Name | Scoil Cholmcille Sns | Distance | 1.1km | Pupils | 222 |
| School Name | Holy Trinity Sois | Distance | 1.1km | Pupils | 172 |
| School Name | St Laurence's National School | Distance | 1.8km | Pupils | 425 |
| School Name | Bayside Senior School | Distance | 1.9km | Pupils | 403 |
School Name | Distance | Pupils | |||
|---|---|---|---|---|---|
| School Name | Grange Community College | Distance | 640m | Pupils | 526 |
| School Name | Gaelcholáiste Reachrann | Distance | 660m | Pupils | 494 |
| School Name | Belmayne Educate Together Secondary School | Distance | 660m | Pupils | 530 |
School Name | Distance | Pupils | |||
|---|---|---|---|---|---|
| School Name | Donahies Community School | Distance | 1.9km | Pupils | 494 |
| School Name | St Marys Secondary School | Distance | 2.1km | Pupils | 242 |
| School Name | Ardscoil La Salle | Distance | 2.1km | Pupils | 296 |
| School Name | Pobalscoil Neasáin | Distance | 2.2km | Pupils | 805 |
| School Name | Portmarnock Community School | Distance | 3.1km | Pupils | 960 |
| School Name | St. Fintan's High School | Distance | 3.1km | Pupils | 716 |
| School Name | Manor House School | Distance | 3.3km | Pupils | 669 |
Type | Distance | Stop | Route | Destination | Provider | ||||||
|---|---|---|---|---|---|---|---|---|---|---|---|
| Type | Bus | Distance | 370m | Stop | Grange Lodge Avenue | Route | 15 | Destination | Clongriffin | Provider | Dublin Bus |
| Type | Bus | Distance | 380m | Stop | Park Avenue | Route | 15 | Destination | Clongriffin | Provider | Dublin Bus |
| Type | Bus | Distance | 400m | Stop | Park Avenue | Route | 15 | Destination | Ballycullen Road | Provider | Dublin Bus |
Type | Distance | Stop | Route | Destination | Provider | ||||||
|---|---|---|---|---|---|---|---|---|---|---|---|
| Type | Bus | Distance | 440m | Stop | Clongriffin | Route | 15 | Destination | Clongriffin | Provider | Dublin Bus |
| Type | Bus | Distance | 440m | Stop | Clongriffin Station | Route | 15 | Destination | Clongriffin | Provider | Dublin Bus |
| Type | Bus | Distance | 510m | Stop | Clongriffin | Route | 15 | Destination | Ballycullen Road | Provider | Dublin Bus |
| Type | Rail | Distance | 570m | Stop | Clongriffin | Route | Rail | Destination | Drogheda (macbride) | Provider | Irish Rail |
| Type | Rail | Distance | 570m | Stop | Clongriffin | Route | Dart | Destination | Grand Canal Dock | Provider | Irish Rail |
| Type | Rail | Distance | 570m | Stop | Clongriffin | Route | Rail | Destination | Dundalk (clarke) | Provider | Irish Rail |
| Type | Rail | Distance | 570m | Stop | Clongriffin | Route | Rail | Destination | Bray (daly) | Provider | Irish Rail |
Your Mortgage and Insurance Tools
Check off the steps to purchase your new home
Use our Buying Checklist to guide you through the whole home-buying journey.
Budget calculator
Calculate how much you can borrow and what you'll need to save
BER Details
BER No: 109095331
Energy Performance Indicator: 48.39 kWh/m2/yr
Statistics
- 16/09/2025Entered
- 1,432Property Views
Similar properties
€485,000
26 Belmayne Park North, Belmayne, Clongriffin, Dublin 13, D13P8Y04 Bed · 4 Bath · Townhouse€485,000
287 Tonlegee Road, Dublin 5, D05X2N75 Bed · 3 Bath · Semi-D€495,000
16 Elmfield Way, Clarehall, Dublin 13, D13V4X63 Bed · 2 Bath · Semi-D€495,000
1 Churchwell Court, Belmayne, Balgriffin, Dublin 13, D13W0214 Bed · 3 Bath · Semi-D
€495,000
15 Churchwell Drive, Belmayne, Clongriffin, Dublin 13, D13X7V04 Bed · 4 Bath · Duplex€500,000
24 Limewood Avenue, Dublin 5, Raheny, Dublin 5, D05H9X23 Bed · 3 Bath · Semi-D€500,000
8 Parkside Drive, Balgriffin, Dublin 13, D13W9K73 Bed · 3 Bath · Terrace€500,000
15c Newtown Cottages, Coolock, Dublin 17, D17NH103 Bed · 3 Bath · End of Terrace€500,000
43 Verbena Lawn, Sutton, Dublin 13, D13AH763 Bed · 1 Bath · Semi-D€510,000
12 Walker Row, Balgriffin, Dublin 13, D13E9CR3 Bed · 3 Bath · End of Terrace€525,000
4 Parkside Drive, Dublin 13, Balgriffin, Dublin 13, D13A0V53 Bed · 3 Bath · End of Terrace€525,000
5 Park Terrace North, Clongriffin, Clongriffin, Dublin 13, D13E6X53 Bed · 3 Bath · Terrace
Daft ID: 16292111


