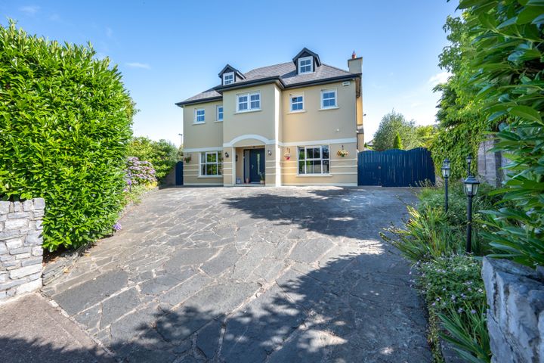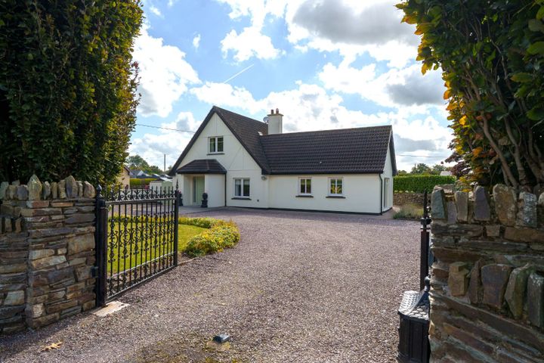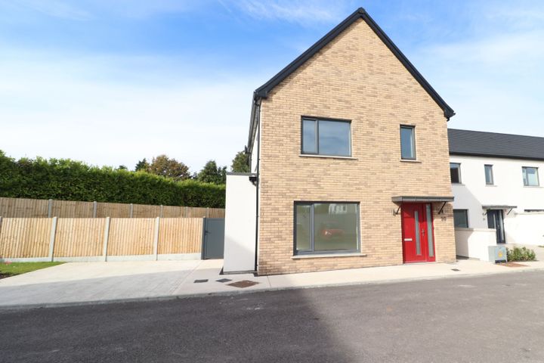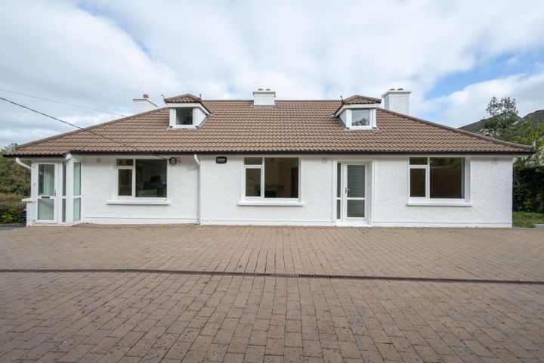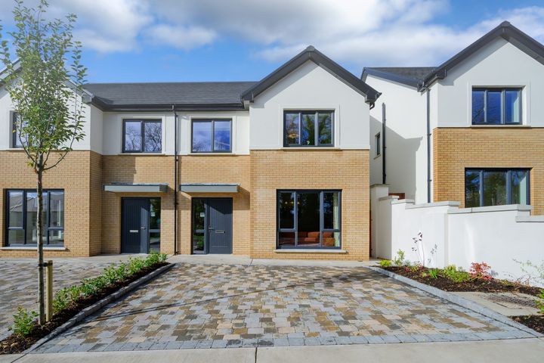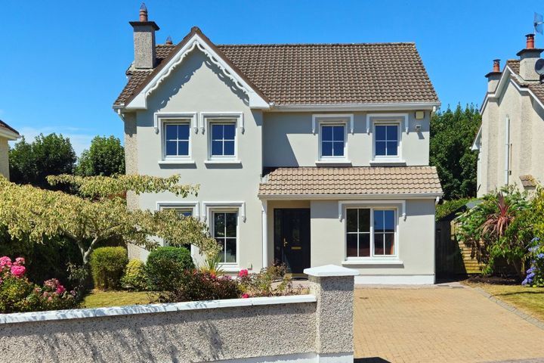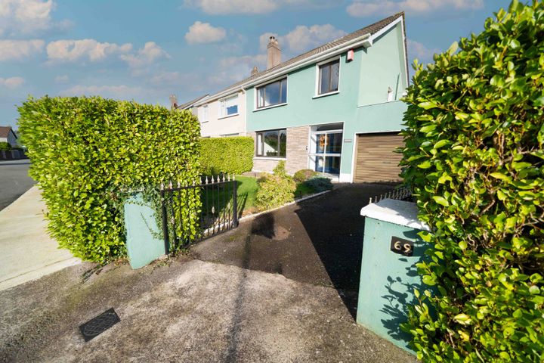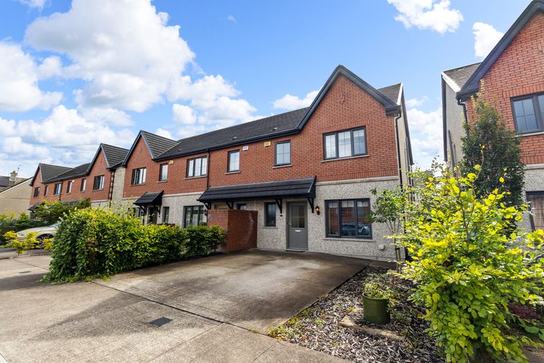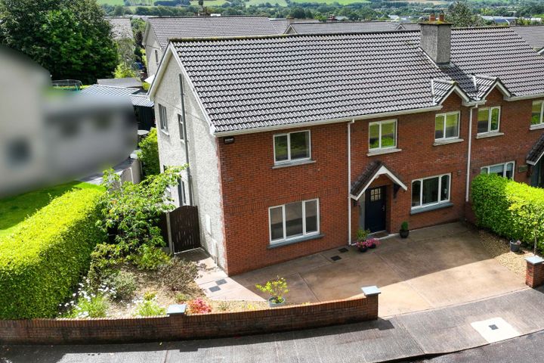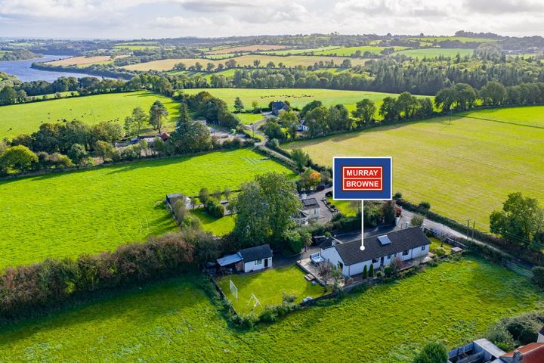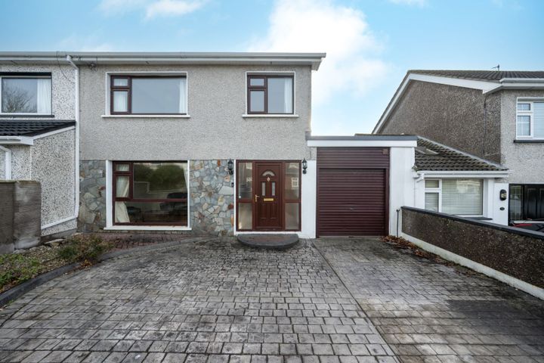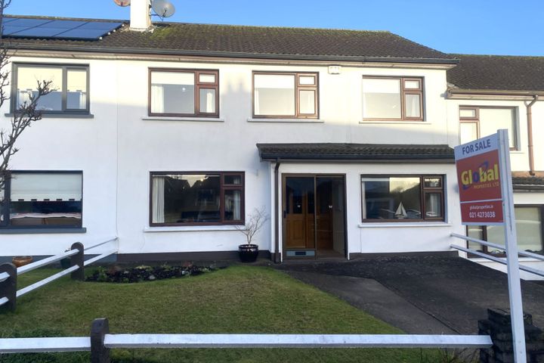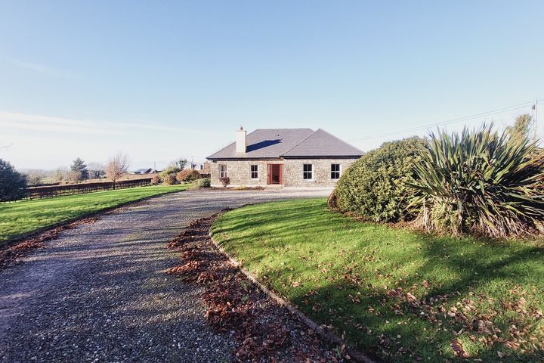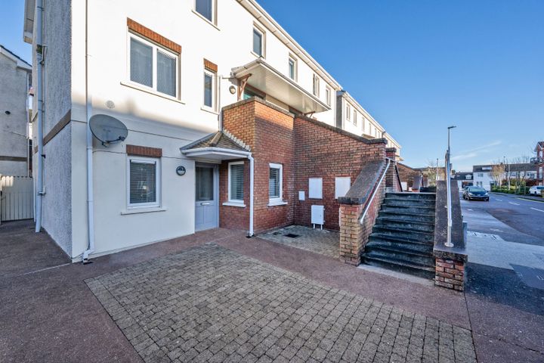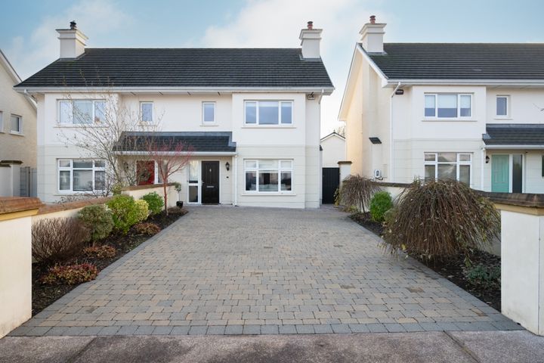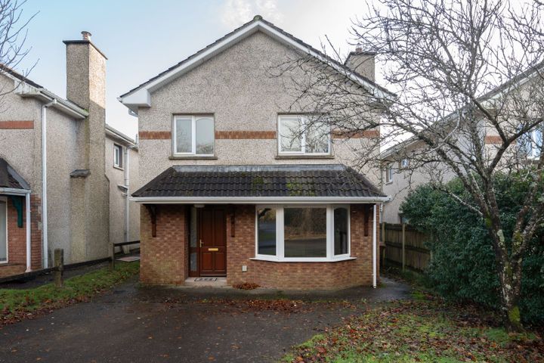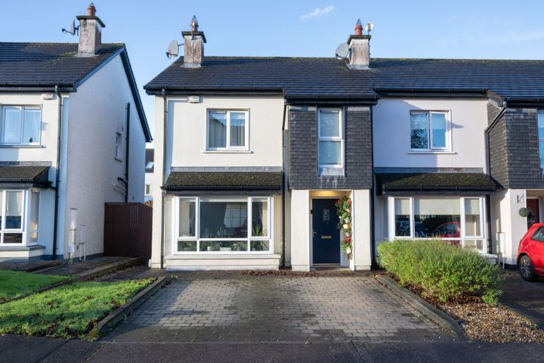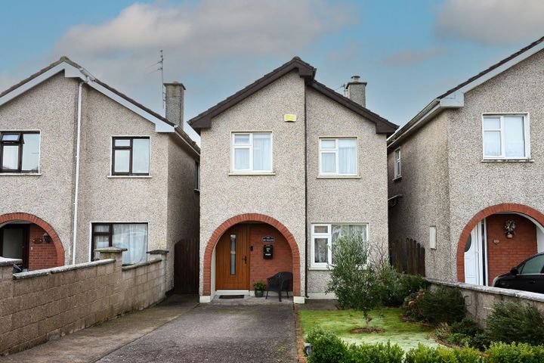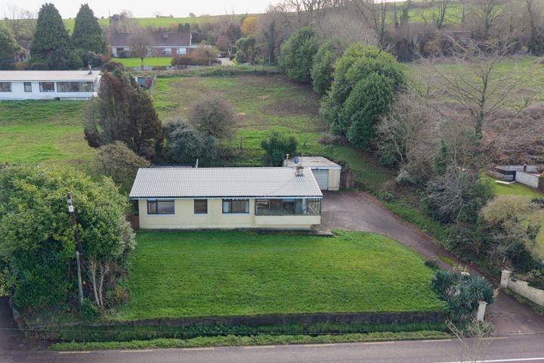74 Properties for Sale in Ballincollig, Cork
Norma Healy
Sherry FitzGerald Cork
Annaclone, 18 Limeworth, Carriganarra, Ballincollig, Cork, P31D328
5 Bed4 Bath256 m²DetachedAdvantageSean Mc Carthy
ERA Downey McCarthy
Tudor Lodge, Leemount, Carrigrohane, Co. Cork, T12H7YX
3 Bed2 Bath141 m²DetachedViewing AdvisedAdvantageSales Department
O'Mahony Walsh - Ballincollig
30 Bóthar An Chraínn, Ovens, Ballincollig, Co. Cork, P31K302
4 Bed3 Bath135 m²DetachedViewing AdvisedAdvantageRobert Harkin
Harkin & Associates
Bawnnafinny, Tower, Co. Cork, T23VK83
4 Bed2 Bath113 m²DetachedSchool NearbyAdvantageElizabeth Hegarty
Heathfield , Carriganarra , Ballincollig, Co. Cork
New phase of 4 bedroom homes launching November
Sales Department
O'Mahony Walsh - Ballincollig
69 Fernwalk, Greenfields, Ballincollig, Co. Cork, P31A897
4 Bed3 Bath193 m²DetachedViewing AdvisedAdvantageDerek Dorgan Auctioneer & Letting Agents
Derek Dorgan
Derek Dorgan Auctioneer & Letting Agents
Kendal, 69 Rosewood, Ballincollig, Co. Cork, P31HF72
3 Bed2 BathSemi-DAdvantageMichelle Kenneally
DNG O’Connor Finn
18 The Ferns, Classes Lake, Ovens, Co. Cork, P31NF86
3 Bed3 Bath101 m²Semi-DViewing AdvisedAdvantageDerek Dorgan Auctioneer & Letting Agents
Derek Dorgan
Derek Dorgan Auctioneer & Letting Agents
26 The Heathers, Classes Lake, Ballincollig, Co. Cork, P31DW71
4 Bed4 Bath171 m²Semi-DEnergy EfficientAdvantageTerence O'Leary
Murray Browne Auctioneers Valuers and Estate Agents
Medina, Lower Farran, Ovens, Co. Cork, P31NY65
4 Bed3 BathDetachedAdvantageSales Department
O'Mahony Walsh - Ballincollig
Oaktree Meadow, Aherla More, Aherla, Co. Cork, P31P799
1 acSiteAdvantage21 Holly Road, Muskerry Estate, Ballincollig, Co. Cork, P31Y297
3 Bed2 Bath110 m²Semi-D3 Parknamore Heights, Ballincollig, Co. Cork, P31HF20
5 Bed2 Bath140 m²TerraceDuasun, Black Cross, Knockatreenane, Killumney, Co. Cork, P31FC99
5 Bed4 BathHouse12 Granary Court, The Maltings, Ballincollig, Co. Cork, P31XY32
2 Bed1 Bath58 m²Apartment18 Coopers Grange, Old Quarter, Ballincollig, Cork, P31FD39
3 Bed3 Bath110 m²Semi-D- ONLINE OFFERS
2 Berryfield, Classes Lake, Ballincollig, Co. Cork, P31HX75
4 Bed3 Bath116 m²Detached 14 Highfield Avenue, Ballincollig, Co. Cork, P31KV60
3 Bed3 Bath106 m²Semi-D188 Willow Court, Ballincollig, Carrigrohane, Co. Cork, P31YD21
3 Bed1 Bath91 m²Detached"Beech Lodge", Ballinveiltig, Curraheen, Cork, Co. Cork, T12EAH1
4 Bed1 Bath138 m²Bungalow
Explore Sold Properties
Stay informed with recent sales and market trends.





