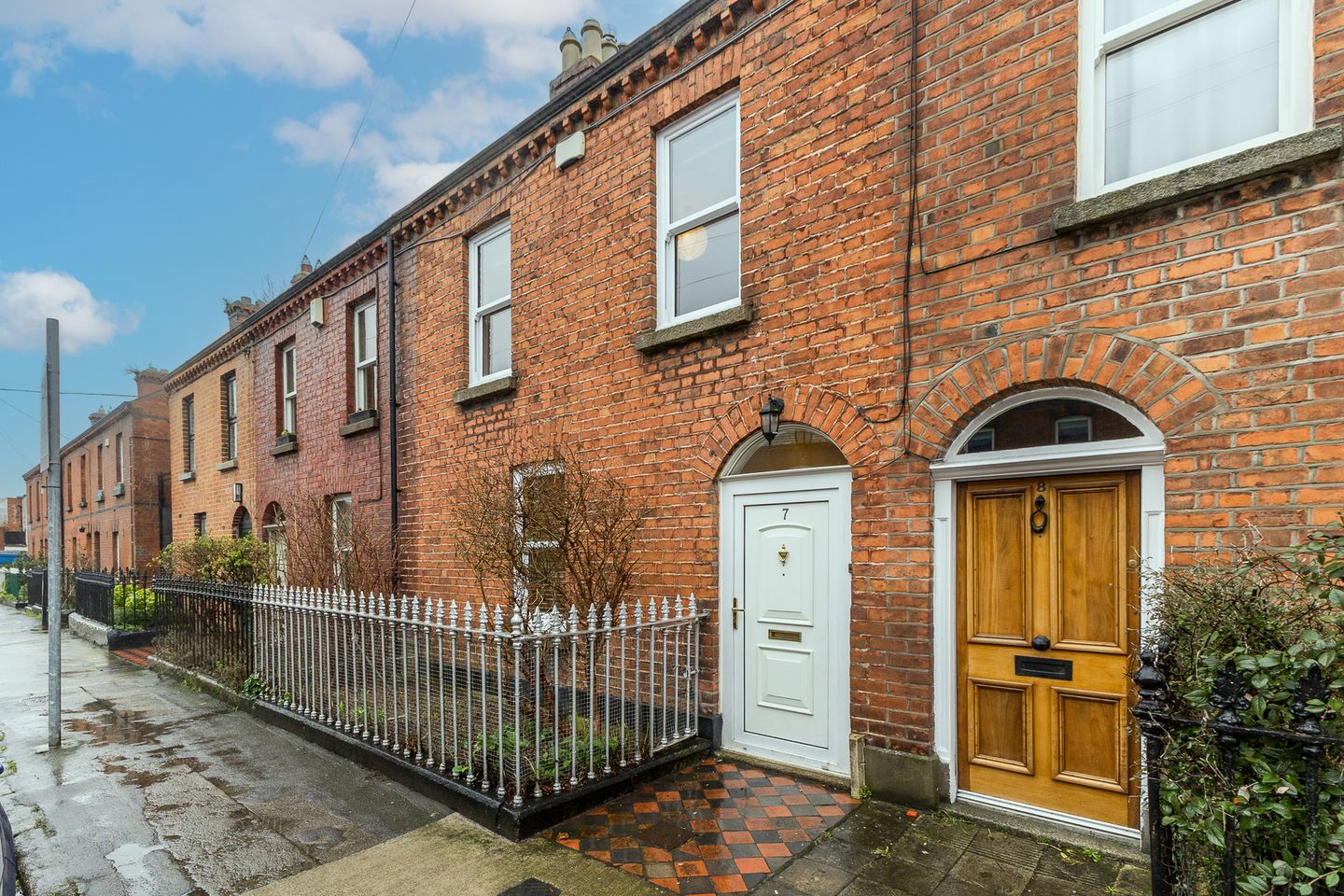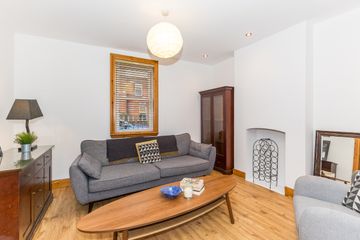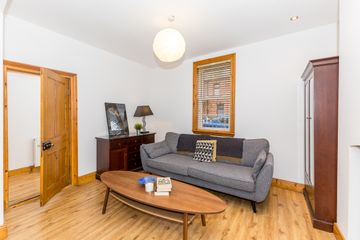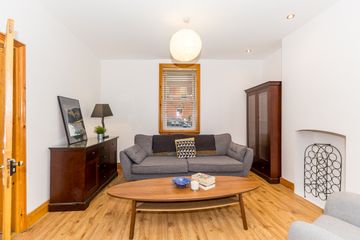


+23

27
7 Saint Joseph's Road, Stoneybatter, Stoneybatter, Dublin 7, D07YWX7
€610,000
SALE AGREED2 Bed
1 Bath
83 m²
Terrace
Description
- Sale Type: For Sale by Private Treaty
- Overall Floor Area: 83 m²
The Property Shop are delighted to welcome the wonderful 7 St Joseph`s Road to the Dublin 7 market. Situated between Aughrim Street and Prussia Street, the location will not disappoint. Behind the handsome red brick exterior lies a home of great proportion which has been renovated but maintains much of it`s original charm with many original features still intact. Accommodation on the ground floor consists of a long welcoming hallway, an open plan living/dining room which has patio doors to the rear garden space and a separate dine in kitchen. On the first floor there are two large double bedroom and a family bathroom. The attic is has been converted and is currently in use as a home office. There is a spacious city garden to the rear laid out in patio slabs with flower beds, a little oasis in the city which is a rare find. In the heart of Stoneybatter village with an array of independent shops, cafes, bars and restaurants it is an easy place to wander through and spend a lazy weekend. The village has a vibrant community with a great pride of place attitude. Also close by is a selection of primary & secondary schools, the TU Dublin campus at Grangegorman and the Phoenix Park. A short walk will bring you to Smithfield Village and the City Centre itself. Great transport links via Dublin Bus cross city service, the Luas at both Grangegorman and Smithfield and Dublin Bikes. This home offers a great opportunity to anyone looking to live a city life yet have the benefits of an urban village. Viewing is highly recommended by appointment only through our Manor Street Office.
Entrance Hallway 6.9m (22'8") x 1.14m (3'9")
With laminate wood flooring and stairs rising.
Lounge/Dining 6.43m (21'1") x 3.63m (11'11")
Dual aspect living area combining both original reception rooms with laminate wood flooring and double doors leading to the garden. Room to relax and dine.
Kitchen 3.34m (10'11") x 2.49m (8'2")
Large kitchen located to the rear of the property overlooking the garden. Feature original fireplace and bread oven. Eye and floor level fitted units, tiled floor and surround.
Ample room to dine. Access to the rear garden.
Bathroom 3.8m (12'6") x 2.54m (8'4")
Corner Shower, Tiled Surround, WC, WHB, Spotlighting, Hardwood Flooring, Plumbed for a Bath
Bedroom 1 3.11m (10'2") x 5.21m (17'1")
Spacious double bedroom located to the front, with original floors.
Bedroom 2 3.08m (10'1") x 3.17m (10'5")
With built in wardrobes, original wooden floors & original fireplace.
Attic Room 3.16m (10'4") x 4.08m (13'5")
Large attic room ideal for a home office, Den or guest room. Velux windows and spotlights.
Exterior 4.19m (13'9") x 5.4m (17'9")
Small railed garden to the front. Large South facing patio garden to the rear. Original out buildings, one plumbed for laundry. Ideal for entertaining al-fresco or to unwind on a sunny evening.
Area
83 Sq Metres 893 Sq Feet excluding the attic

Can you buy this property?
Use our calculator to find out your budget including how much you can borrow and how much you need to save
Property Features
- Superb Location
- South Facing To the Rear
- Gas Fired Central Heating
- 2 Large Double Bedrooms
- Double Glazed Windows Throughout
- 83 Sq Mtrs/ 893.4 Sq Ft
Map
Map
Local AreaNEW

Learn more about what this area has to offer.
School Name | Distance | Pupils | |||
|---|---|---|---|---|---|
| School Name | Dublin 7 Educate Together | Distance | 170m | Pupils | 466 |
| School Name | St Gabriels National School | Distance | 210m | Pupils | 175 |
| School Name | Stanhope Street Primary School | Distance | 520m | Pupils | 363 |
School Name | Distance | Pupils | |||
|---|---|---|---|---|---|
| School Name | Scoil Na Mbrathar Boys Senior School | Distance | 860m | Pupils | 149 |
| School Name | Christ The King Junior Girls School | Distance | 1.0km | Pupils | 43 |
| School Name | Christ The King Boys National School | Distance | 1.0km | Pupils | 103 |
| School Name | Christ The King Senior School | Distance | 1.0km | Pupils | 87 |
| School Name | St Peter's National School | Distance | 1.1km | Pupils | 430 |
| School Name | Gaelscoil Bharra | Distance | 1.1km | Pupils | 214 |
| School Name | Henrietta Street School | Distance | 1.2km | Pupils | 20 |
School Name | Distance | Pupils | |||
|---|---|---|---|---|---|
| School Name | St Josephs Secondary School | Distance | 460m | Pupils | 239 |
| School Name | The Brunner | Distance | 920m | Pupils | 219 |
| School Name | Mount Carmel Secondary School | Distance | 1.3km | Pupils | 399 |
School Name | Distance | Pupils | |||
|---|---|---|---|---|---|
| School Name | Coláiste Mhuire | Distance | 1.3km | Pupils | 253 |
| School Name | James' Street Cbs | Distance | 1.6km | Pupils | 180 |
| School Name | Cabra Community College | Distance | 1.6km | Pupils | 217 |
| School Name | St Declan's College | Distance | 1.7km | Pupils | 664 |
| School Name | Belvedere College S.j | Distance | 1.7km | Pupils | 1003 |
| School Name | St Vincents Secondary School | Distance | 1.7km | Pupils | 399 |
| School Name | Larkin Community College | Distance | 2.0km | Pupils | 407 |
Type | Distance | Stop | Route | Destination | Provider | ||||||
|---|---|---|---|---|---|---|---|---|---|---|---|
| Type | Bus | Distance | 120m | Stop | Holy Family Church | Route | 37 | Destination | Bachelor's Walk | Provider | Dublin Bus |
| Type | Bus | Distance | 120m | Stop | Holy Family Church | Route | 37 | Destination | Wilton Terrace | Provider | Dublin Bus |
| Type | Bus | Distance | 170m | Stop | Aughrim Court | Route | 37 | Destination | Wilton Terrace | Provider | Dublin Bus |
Type | Distance | Stop | Route | Destination | Provider | ||||||
|---|---|---|---|---|---|---|---|---|---|---|---|
| Type | Bus | Distance | 170m | Stop | Aughrim Court | Route | 37 | Destination | Bachelor's Walk | Provider | Dublin Bus |
| Type | Bus | Distance | 230m | Stop | Prussia Street | Route | 37 | Destination | Blanchardstown Sc | Provider | Dublin Bus |
| Type | Bus | Distance | 230m | Stop | Prussia Street | Route | 39 | Destination | Ongar | Provider | Dublin Bus |
| Type | Bus | Distance | 230m | Stop | Prussia Street | Route | 70 | Destination | Dunboyne | Provider | Dublin Bus |
| Type | Bus | Distance | 230m | Stop | Prussia Street | Route | 39a | Destination | Ongar | Provider | Dublin Bus |
| Type | Bus | Distance | 230m | Stop | Prussia Street | Route | 39x | Destination | Ongar | Provider | Dublin Bus |
| Type | Bus | Distance | 260m | Stop | Prussia Street | Route | 39 | Destination | Burlington Road | Provider | Dublin Bus |
Video
BER Details

BER No: 102973435
Statistics
09/02/2024
Entered/Renewed
7,331
Property Views
Check off the steps to purchase your new home
Use our Buying Checklist to guide you through the whole home-buying journey.

Similar properties
€549,000
8 Chaworth Terrace, Hanbury Lane, Dublin 8, D08V8A02 Bed · 3 Bath · Terrace€550,000
Apartment A15, Isolde's Tower, Temple Bar, Dublin 8, D08X6Y12 Bed · 1 Bath · Apartment€550,000
7 Great Western Square, Phibsborough, Dublin 73 Bed · 1 Bath · Terrace€550,000
29 Cabra Park, Phibsborough, Phibsborough, Dublin 7, D07WK505 Bed · 2 Bath · Terrace
€575,000
15 Saint Vincent Street North, Phibsborough, Dublin 7, Co. Dublin, D07H3183 Bed · 2 Bath · Terrace€595,000
8 The Bookend Apartments, Lower Exchange Street, Dublin 8, D08RH243 Bed · 2 Bath · Duplex€595,000
2 Loreto Road, Marylands, Dublin 8, D08R7Y23 Bed · 3 Bath · Semi-D€595,000
9 Everton Avenue, North Circular Road, Stoneybatter, Dublin 7, D07W3F23 Bed · 1 Bath · Terrace€595,000
24 Ard Righ Road, Stoneybatter, Dublin 7, D07C7W53 Bed · 1 Bath · Terrace€595,000
43 Munster Street, Phibsborough, Dublin 7, D07CK024 Bed · 1 Bath · End of Terrace€625,000
24 Munster Street, Phibsborough, Dublin 7, D07X0903 Bed · 2 Bath · Terrace€660,000
13 Connaught Street, Phibsborough, Phibsborough, Dublin 7, D07XY725 Bed · 4 Bath · Terrace
Daft ID: 118979717
Contact Agent

Sales
SALE AGREEDThinking of selling?
Ask your agent for an Advantage Ad
- • Top of Search Results with Bigger Photos
- • More Buyers
- • Best Price

Home Insurance
Quick quote estimator
