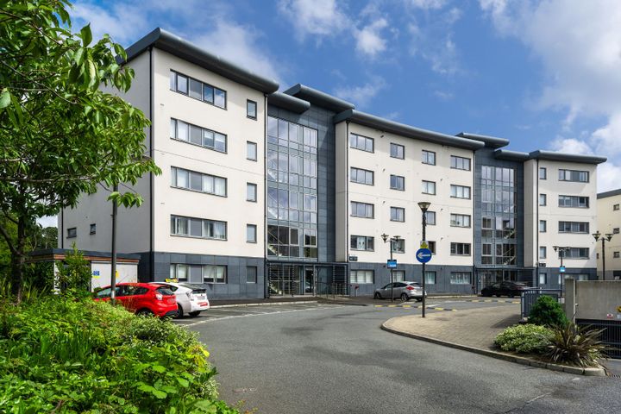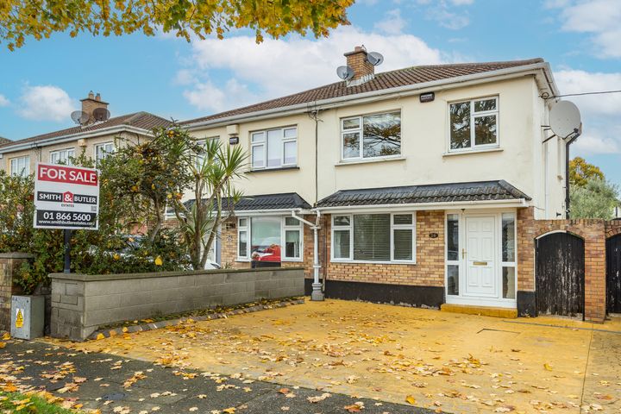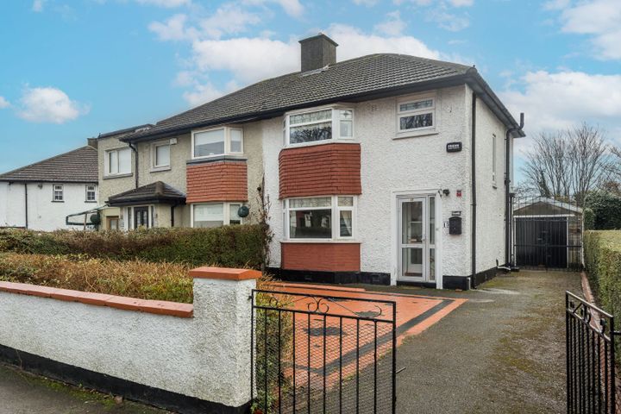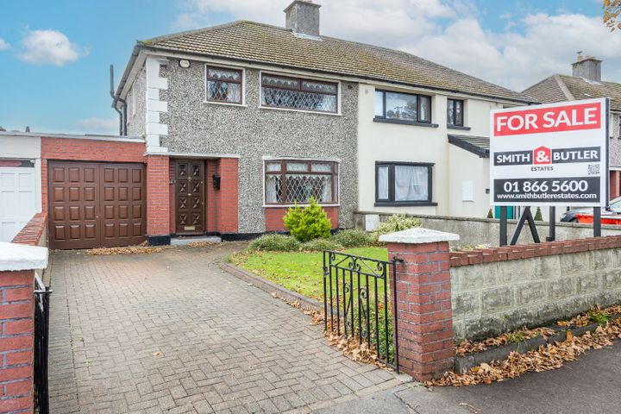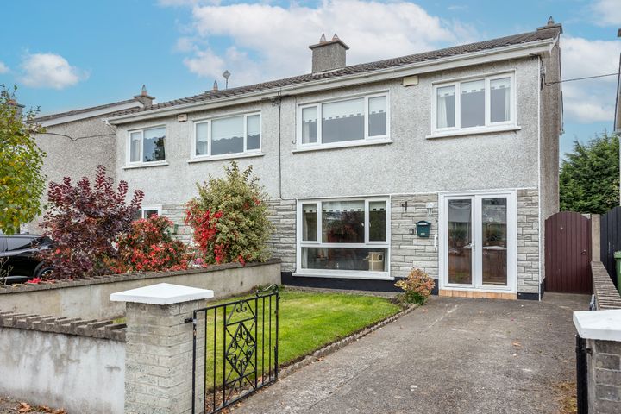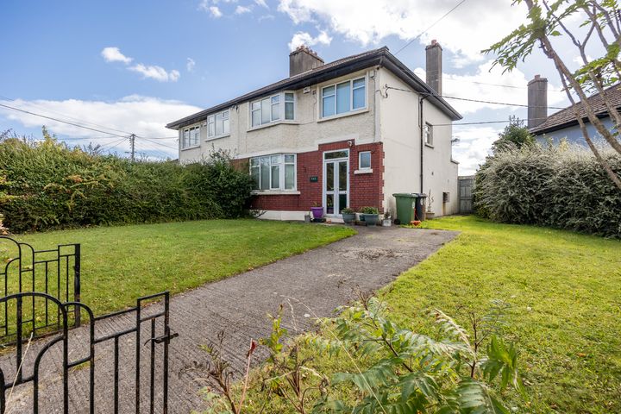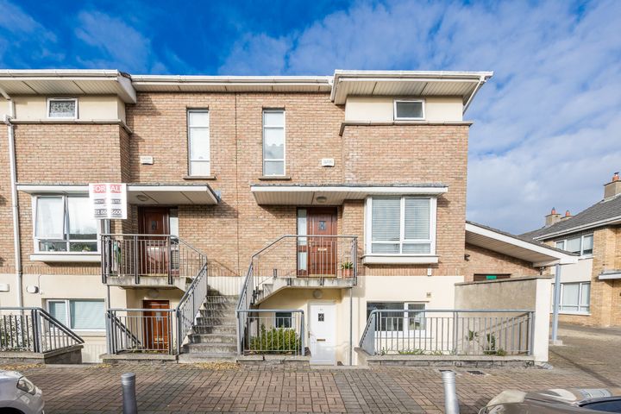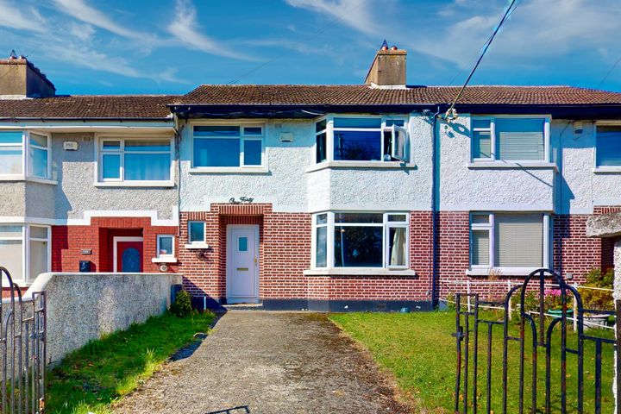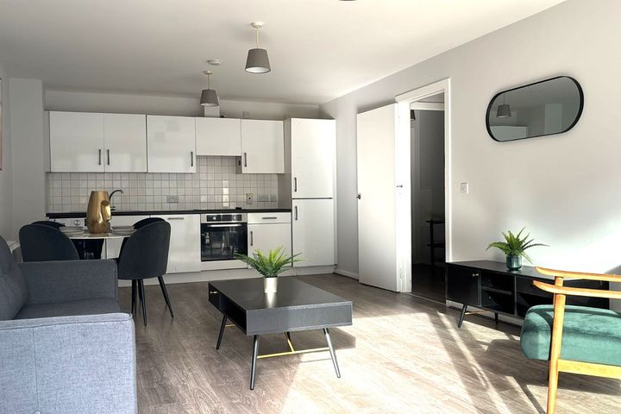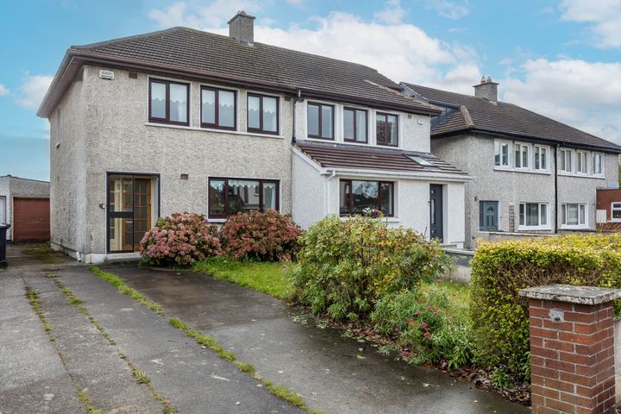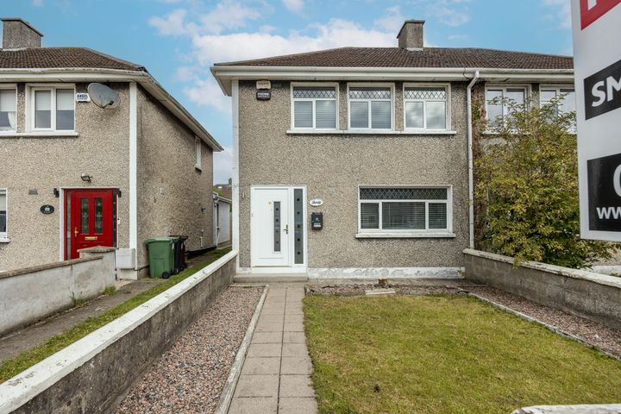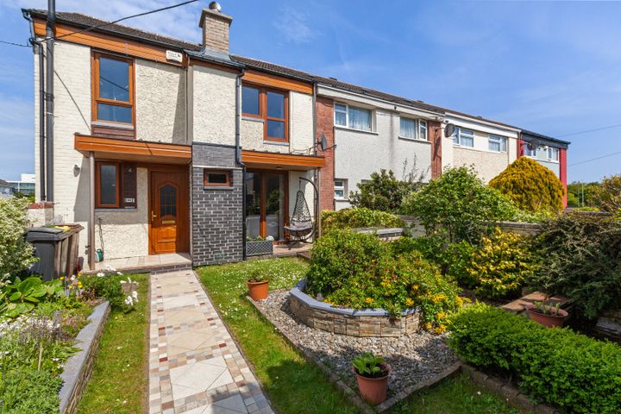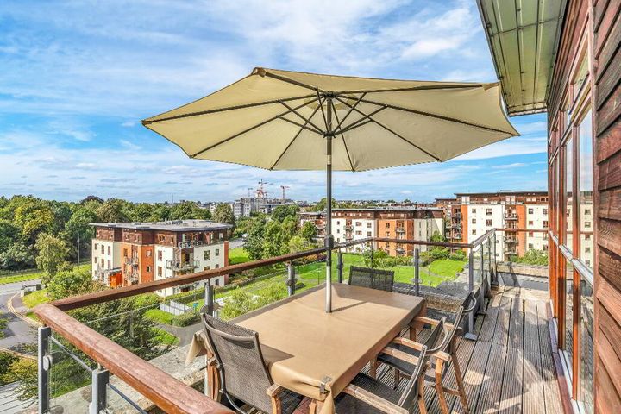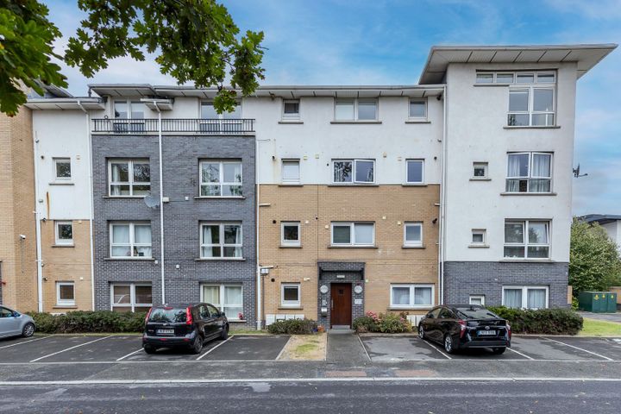67 Properties for Sale in Santry, Dublin
Lyndsay Byrne
KELLY BRADSHAW DALTON
Apartment 200, The Elms, Carrington, Northwood, Santry, Dublin 9, D09H683
2 Bed2 Bath70 m²ApartmentViewing AdvisedAdvantageDanny Butler MIPAV MMCEPI
Smith & Butler Estates
24 Oak Grove, Royal Oak, Santry, Dublin 9, D09CD57
3 Bed1 Bath78 m²Semi-DViewing AdvisedAdvantageDanny Butler MIPAV MMCEPI
Smith & Butler Estates
15 Shanliss Avenue, Santry, Dublin 9, D09XY10
3 Bed1 Bath74 m²Semi-DAdvantageChartered Assets
Chartered Assets Lettings
Chartered Assets
Unit 2, The Turnpike, Santry Cross, Ballymun, Dublin 11, D11E244
1 Bed1 Bath60 m²ApartmentViewing AdvisedAdvantageGerard O'Connor Assoc SCSI RICS
O'Connor Estate Agents
133 Aulden Grange, Santry, Dublin 9, D17YV61
3 Bed3 Bath142 m²Semi-DViewing AdvisedAdvantageDanny Butler MIPAV MMCEPI
Smith & Butler Estates
99 Shanliss Road, Dublin 9, D09P2R6
3 Bed2 Bath99 m²Semi-DReduced PriceAdvantageEoin O'Toole
HJ Byrne Estate Agents
29 Shanard Road, Santry, Dublin 9, D09R254
3 Bed1 Bath80 m²Semi-DAdvantageDanny Butler MIPAV MMCEPI
Smith & Butler Estates
86 Shanliss Road, Dublin 9, Santry, Dublin 9, D09Y867
3 Bed2 Bath84 m²Semi-DViewing AdvisedAdvantageDanny Butler MIPAV MMCEPI
Smith & Butler Estates
26 Magenta Hall, Santry, Santry, Dublin 9, D09HF60
3 Bed1 Bath103 m²Semi-DViewing AdvisedAdvantageMitchell Onuorah
Smith & Butler Estates
145 Shantalla Road, Beaumont, Beaumont, Dublin 9, D09T268
3 Bed2 Bath112 m²Semi-DAdvantageJamie Taylor
Smith & Butler Estates
95 Ivy Court, Beaumont Woods, Beaumont, Dublin 9, D09ET91
1 Bed1 Bath47 m²ApartmentAdvantageJosh Dixon
Dixon Residential Estate Agents
ONLINE OFFERS140 Shantalla Road, Beaumont, Dublin 9, D09RY19
3 Bed2 Bath113 m²TerraceAdvantageDanny Butler MIPAV MMCEPI
Smith & Butler Estates
14 Shanliss Drive, Santry, Dublin 9, D09NX49
3 Bed1 Bath78 m²Semi-DViewing AdvisedAdvantageChartered Assets
Chartered Assets Lettings
Chartered Assets
The Hampton, Santry Cross, Poppintree, Dublin 11, D11YA72
2 Bed2 Bath66 m²ApartmentViewing AdvisedAdvantageJamie Taylor
Smith & Butler Estates
7 Coolgariff Road, Dublin 9, Beaumont, Dublin 9, D09KD28
3 Bed1 Bath80 m²Semi-DAdvantageDanny Butler MIPAV MMCEPI
Smith & Butler Estates
30 Coolrua Drive, Beaumont, Beaumont, Dublin 9, D09Y023
3 Bed2 Bath93 m²Semi-DAdvantageIsabel O'Neill
DNG Phibsboro
4 Balcurris Gardens, Ballymun, Dublin 11, D11PF50
3 Bed2 Bath119 m²End of TerraceAdvantageTeam Patrick Leonard
www.lwk.ie
139 Iveragh Road, Whitehall, Whitehall, Dublin 9, D09EW73
3 Bed1 Bath110 m²Semi-DAdvantage137 Temple Gardens, Northwood, Dublin 9, D09NW89
3 Bed2 Bath140 m²ApartmentApartment 70 , Block C3, Geraldstown Woods, Santry, Dublin 9, D09KH63
2 Bed2 Bath70 m²Apartment
Explore Sold Properties
Stay informed with recent sales and market trends.





