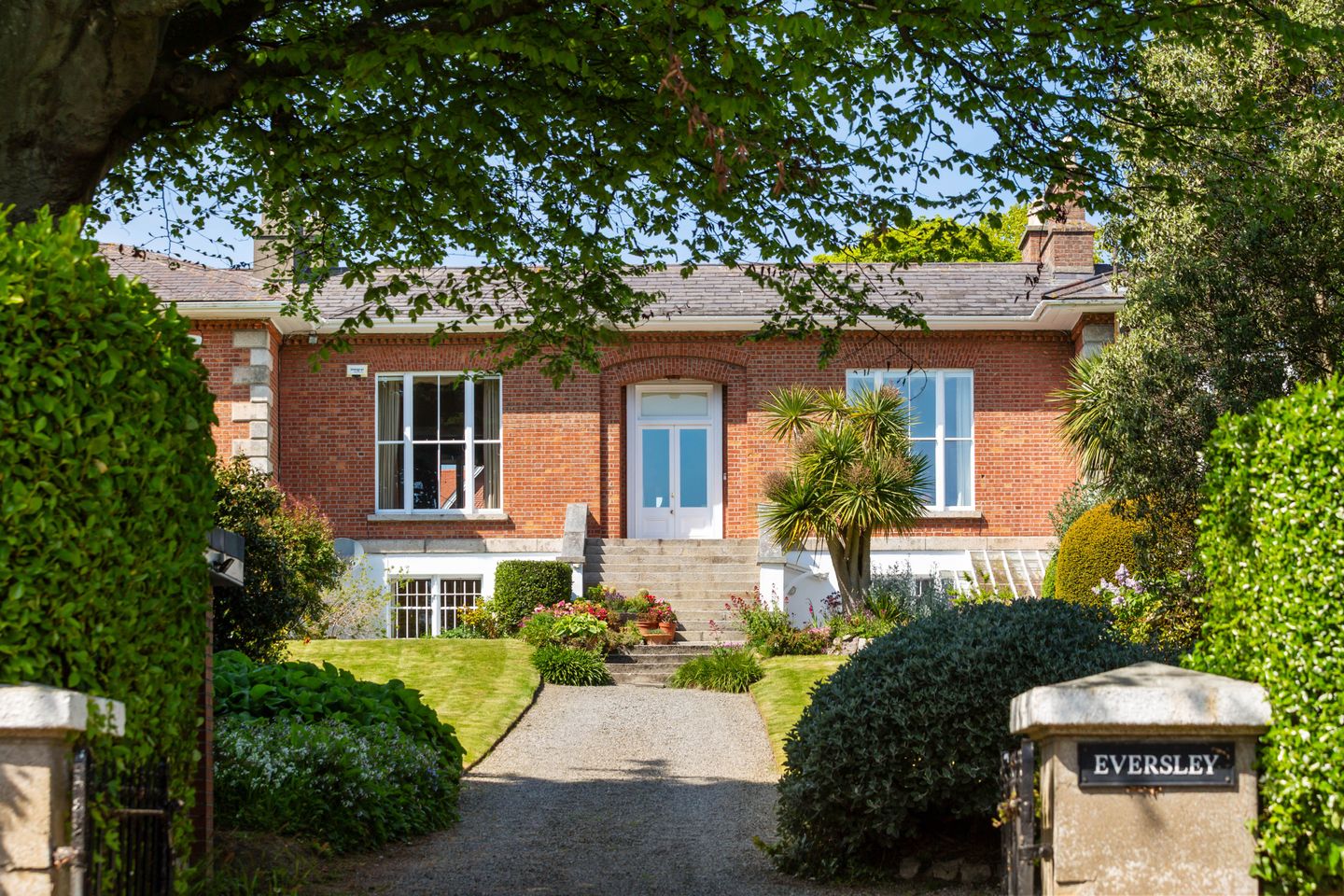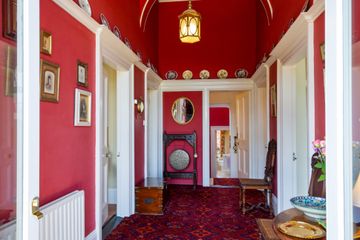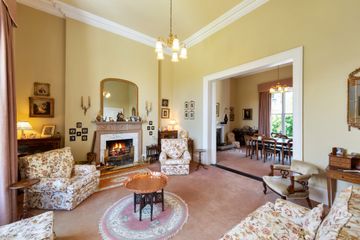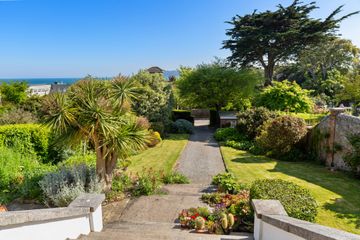



Eversley, Military Road, Killiney, Co Dublin, A96WF57
€1,950,000
- Price per m²:€6,565
- Estimated Stamp Duty:€47,000
- Selling Type:By Private Treaty
About this property
Highlights
- Timeless red-brick Victorian Villa in the heart of Killiney
- Gracious Drawing and Dining room with 4.2m ceiling heights
- An abundance of period features including coving, cornicing, picture rails, stunning fireplaces
- Four double bedrooms and a study
- Well-appointed and spacious floor area of 297 sq. m (3,197 sq. ft approx.)
Description
Nestled in a prime position on Military Road, just steps from Killiney Beach and the DART station, Eversley is a striking red-brick, double-fronted Victorian villa that blends historical charm with modern family living. Located directly opposite Holy Child School, this elegant home offers an unbeatable combination of convenience, character, and coastal living. Built in 1860 as one of a terrace of three homes for members of the same family, Eversley boasts a rich history with only a handful of owners since. Its most notable resident was George Duggan, Comptroller-General of the Civil Service in Northern Ireland during Lord Craigavon’s era. Duggan famously recalled a conversation in which Lord Craigavon predicted that “the North and South would inevitably be united, but not in our time.” This candid reflection led to Duggan’s return to Eversley—adding a fascinating chapter to the home’s story. The current owners themselves have been custodians for the past 40 years. The property exudes period grandeur from the granite steps and double entrance doors to the front not to mention the generously proportioned rooms with soaring 4.2m ceilings on the first floor, intricate cornicing, and ornate fireplaces. The interconnecting drawing and dining rooms are ideal for entertaining, enjoying a sun-soaked southerly orientation and sea views. Accommodation includes four bedrooms and a study - two substantial doubles at hall level and two further bedrooms on the garden level—alongside three well-appointed bathrooms. The lower level hosts a bright and welcoming family room, including a charming galley kitchen connected to a large family dining room with AGA, as well as a boot room and butler’s pantry. Set well back from the road behind secure gates, the front garden enjoys a sunny southerly aspect with a sun terrace, lawn, potting shed, and a single-car garage. The rear garden is an enchanting split-level retreat featuring a wraparound courtyard and an upper level bursting with mature shrubs, fruit trees, and timeless character. The location is second to none—Killiney DART station is a short stroll away, while the Luas at Cherrywood, the M50, and N11 provide quick access to the airport and beyond. With excellent schools, Killiney Shopping Centre, and the vibrant villages of Dalkey and Dun Laoghaire all nearby, everything your family needs is within easy reach. For the outdoor enthusiast, Killiney Beach is perfect for sea swims or scenic walks, while Killiney Hill Park offers a network of trails with breathtaking views. Dun Laoghaire’s four sailing clubs are also just a short drive away. Eversley is a rare opportunity to own a piece of history in one of South Dublin’s most sought-after coastal location. Entrance Hall welcoming entrance hall with ceiling coving and centre rose, feature arch Drawing room nicely appointed reception room with ceiling coving, centre rose, teak period fireplace with marble inset and open fire. Sea views. Concertina doors to interconnecting Dining room again, with ceiling coving and centre rose and feature marble fireplace with open fire Bedroom 1 double room to the front with ceiling coving, picture rail and stunning black marble fireplace, sea views Bathroom with wash hand basin and bath Bedroom 2 double room overlooking back garden with ceiling coving and picture rail. Cast iron fireplace Guest w.c.: Shower room fully tiled with w.c., wash hand basin in vanity unit and shower cubicle. Houses the hot press. Lower garden level Entrance Hall access from the front garden with original flagstone tiled floor. There is understeps storage area also. Family room wonderfully bright family room with ceiling coving and tiled fireplace with open fire Family dining room exceptionally homely and cosy with flagstone tiled floor, fitted dresser and cream Aga. Kitchen galley style kitchen with floor and eye level units, double drainer sink unit, Belling electric hob and extractor, double over, plumbed for dishwasher. Utility Room fitted storage cupboards, plumbed for washing machine Boot room with tiled floor and hanging and boot space. Door to back courtyard Shower room part tiled with corner shower unit, w.c. and wash hand basin over a tiled floor Butler's Pantry off the hallway with fitted cupboards providing excellent storage Bedroom 4 double room overlooking the rear courtyard with black marble fireplace Study study or bedroom 5 Bedroom 3 double room to the front of the property with tiled fireplace.
The local area
The local area
Sold properties in this area
Stay informed with market trends
Local schools and transport

Learn more about what this area has to offer.
School Name | Distance | Pupils | |||
|---|---|---|---|---|---|
| School Name | Gaelscoil Phadraig | Distance | 830m | Pupils | 126 |
| School Name | St John's National School | Distance | 920m | Pupils | 174 |
| School Name | St. Columbanus National School | Distance | 1.0km | Pupils | 115 |
School Name | Distance | Pupils | |||
|---|---|---|---|---|---|
| School Name | Ballyowen Meadows | Distance | 1.1km | Pupils | 54 |
| School Name | Scoil Cholmcille Senior | Distance | 1.3km | Pupils | 153 |
| School Name | Scoil Cholmcille Junior | Distance | 1.3km | Pupils | 122 |
| School Name | Glenageary Killiney National School | Distance | 1.8km | Pupils | 215 |
| School Name | Good Counsel Girls | Distance | 2.0km | Pupils | 389 |
| School Name | Johnstown Boys National School | Distance | 2.0km | Pupils | 383 |
| School Name | Rathmichael National School | Distance | 2.1km | Pupils | 203 |
School Name | Distance | Pupils | |||
|---|---|---|---|---|---|
| School Name | Holy Child Killiney | Distance | 60m | Pupils | 395 |
| School Name | St Laurence College | Distance | 1.6km | Pupils | 281 |
| School Name | St Joseph Of Cluny Secondary School | Distance | 2.0km | Pupils | 256 |
School Name | Distance | Pupils | |||
|---|---|---|---|---|---|
| School Name | Cabinteely Community School | Distance | 2.3km | Pupils | 517 |
| School Name | Rathdown School | Distance | 2.8km | Pupils | 349 |
| School Name | Holy Child Community School | Distance | 2.9km | Pupils | 275 |
| School Name | Loreto Abbey Secondary School, Dalkey | Distance | 3.1km | Pupils | 742 |
| School Name | Clonkeen College | Distance | 3.4km | Pupils | 630 |
| School Name | Woodbrook College | Distance | 4.2km | Pupils | 604 |
| School Name | John Scottus Secondary School | Distance | 4.2km | Pupils | 197 |
Type | Distance | Stop | Route | Destination | Provider | ||||||
|---|---|---|---|---|---|---|---|---|---|---|---|
| Type | Rail | Distance | 300m | Stop | Killiney | Route | Dart | Destination | Malahide | Provider | Irish Rail |
| Type | Rail | Distance | 300m | Stop | Killiney | Route | Dart | Destination | Howth | Provider | Irish Rail |
| Type | Rail | Distance | 300m | Stop | Killiney | Route | Dart | Destination | Dublin Connolly | Provider | Irish Rail |
Type | Distance | Stop | Route | Destination | Provider | ||||||
|---|---|---|---|---|---|---|---|---|---|---|---|
| Type | Rail | Distance | 300m | Stop | Killiney | Route | Dart | Destination | Bray (daly) | Provider | Irish Rail |
| Type | Rail | Distance | 300m | Stop | Killiney | Route | Dart | Destination | Greystones | Provider | Irish Rail |
| Type | Bus | Distance | 580m | Stop | Ballybrack Cross | Route | 7e | Destination | Mountjoy Square | Provider | Dublin Bus |
| Type | Bus | Distance | 580m | Stop | Ballybrack Cross | Route | 7b | Destination | Shankill | Provider | Dublin Bus |
| Type | Bus | Distance | 580m | Stop | Ballybrack Cross | Route | 7n | Destination | Woodbrook College | Provider | Nitelink, Dublin Bus |
| Type | Bus | Distance | 580m | Stop | Ballybrack Cross | Route | 45b | Destination | Kilmacanogue | Provider | Go-ahead Ireland |
| Type | Bus | Distance | 580m | Stop | Ballybrack Cross | Route | 45a | Destination | Kilmacanogue | Provider | Go-ahead Ireland |
Your Mortgage and Insurance Tools
Check off the steps to purchase your new home
Use our Buying Checklist to guide you through the whole home-buying journey.
Budget calculator
Calculate how much you can borrow and what you'll need to save
A closer look
BER Details
Statistics
- 15/11/2025Entered
- 12,293Property Views
- 20,038
Potential views if upgraded to a Daft Advantage Ad
Learn How
Similar properties
€1,845,000
38 Ulverton Road, Dalkey, Co Dublin, A96V2785 Bed · 2 Bath · End of Terrace€1,900,000
Aspen, Violet Hill, Church Road, Killiney, Co Dublin, A96C4495 Bed · 4 Bath · Detached€1,995,000
Pine Lodge, 1 Knocknacree Grove, Dalkey, Co Dublin, A96K8575 Bed · 3 Bath · Detached€2,125,000
Benbullen, Dalkey Avenue, Dalkey, Co. Dublin, A96P0444 Bed · 2 Bath · Bungalow
€2,200,000
1 Balure, Balure Lane, Killiney, Co. Dublin, A96N5P85 Bed · 6 Bath · Detached€2,350,000
2 Balure, Church Road, Killiney, Co. Dublin, A96W9K25 Bed · 5 Bath · Detached€2,395,000
Marniche, 27 Crosthwaite Park West, Dun Laoghaire, Co Dublin, A96XE735 Bed · 5 Bath · Terrace€2,500,000
Mayerling, Silchester Downs, Glenageary, Co Dublin, A96N4X95 Bed · 4 Bath · Detached€2,500,000
Torca Lodge, Torca Road, Dalkey, Co. Dublin, A96C9686 Bed · 3 Bath · Detached€2,500,000
1 Cenacle Grove, Killiney, Co Dublin, A96RX935 Bed · 8 Bath · Detached€2,525,000
Danesfort, Killiney Hill Road, Killiney, Co Dublin, A96Y2375 Bed · 3 Bath · Detached€2,650,000
Eagle Lodge, Adelaide Road, Glenageary, Co Dublin, A96K7D74 Bed · 2 Bath · Semi-D
Daft ID: 16036625

