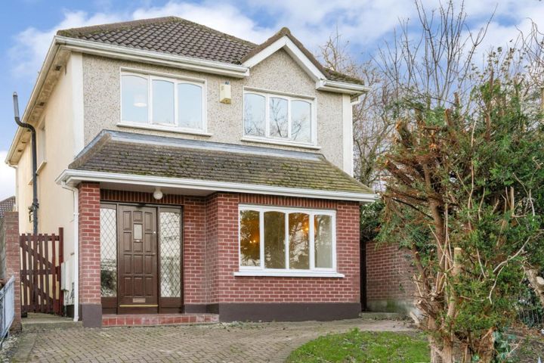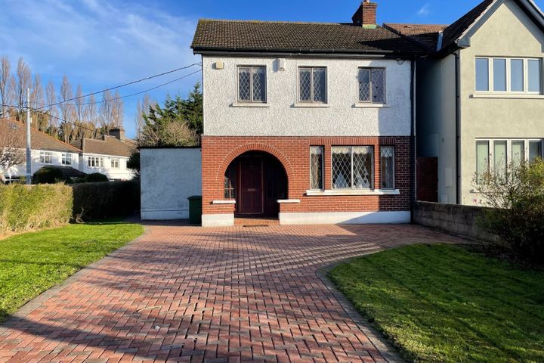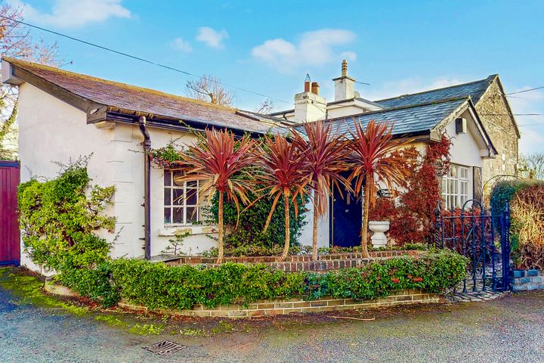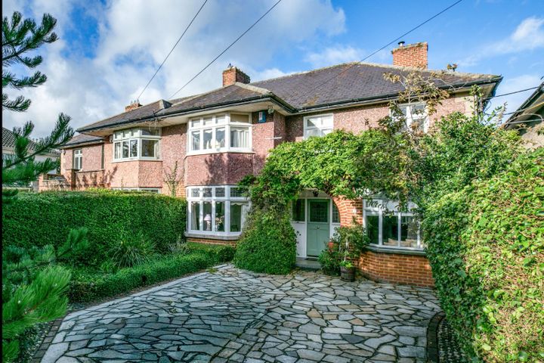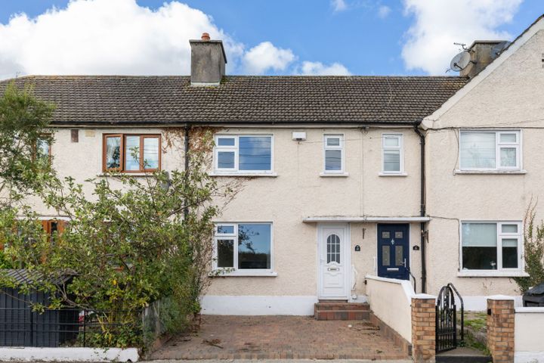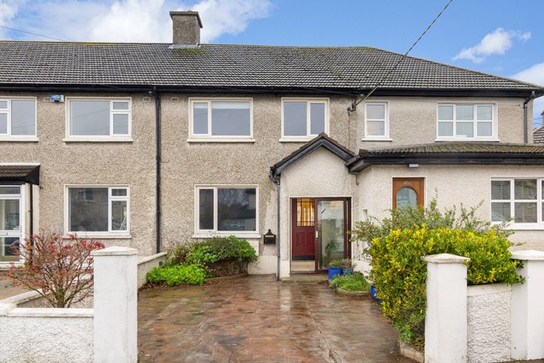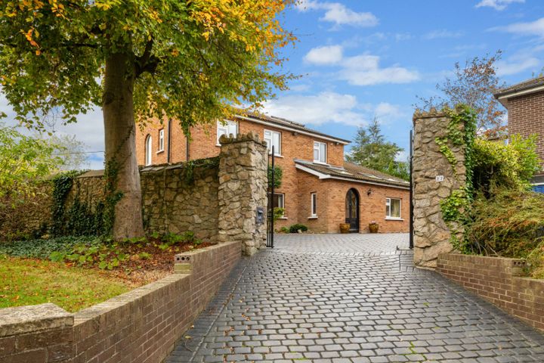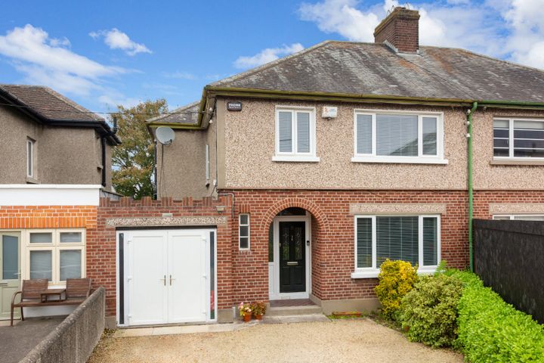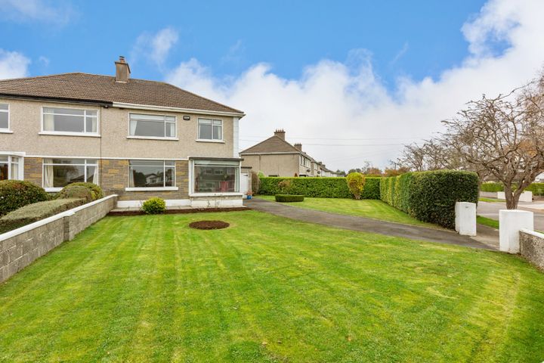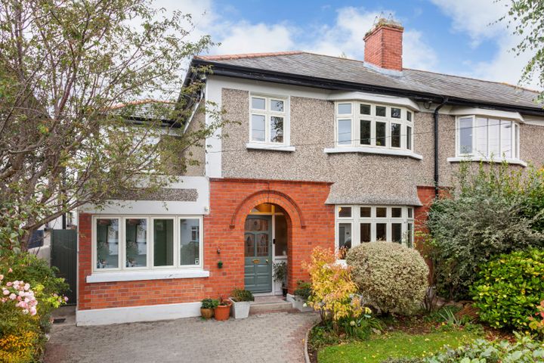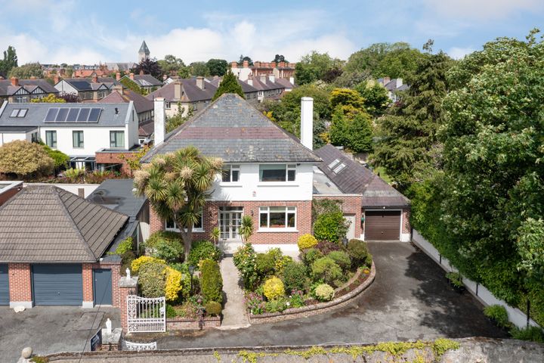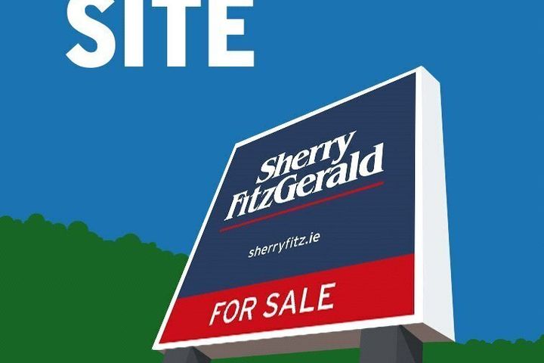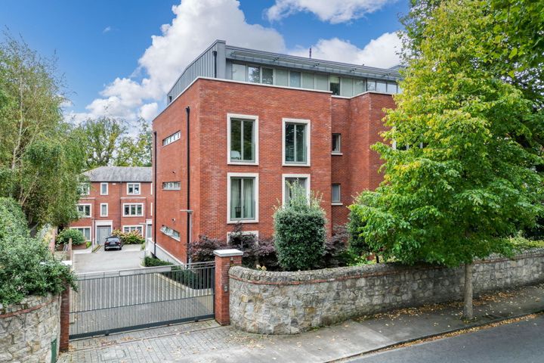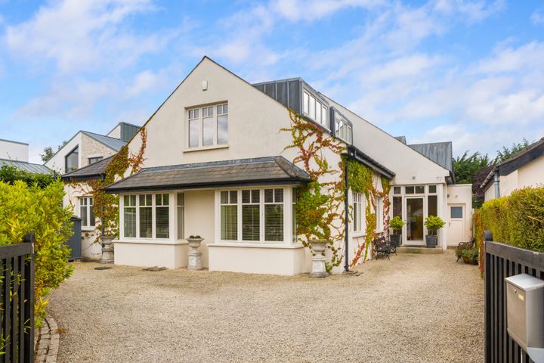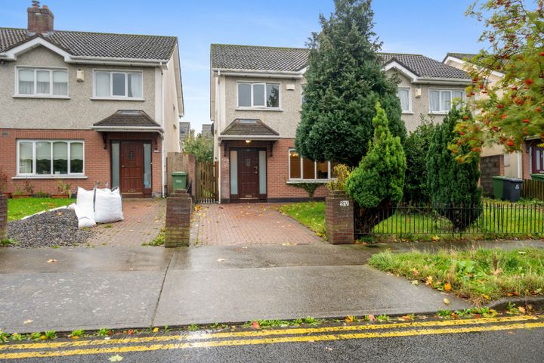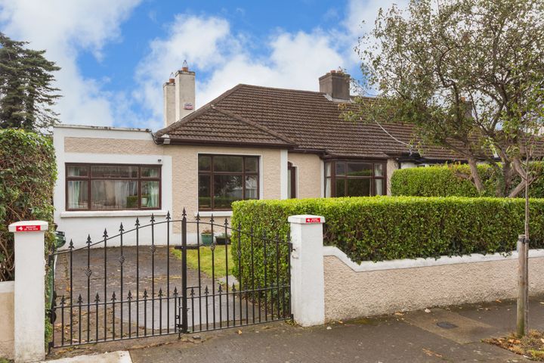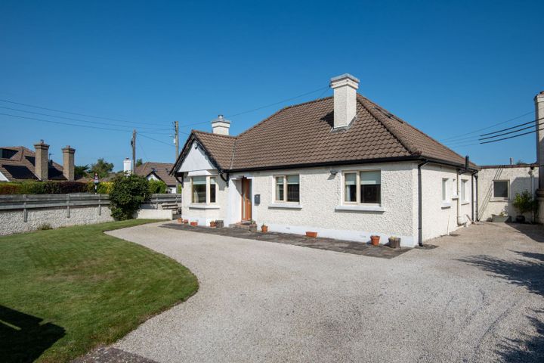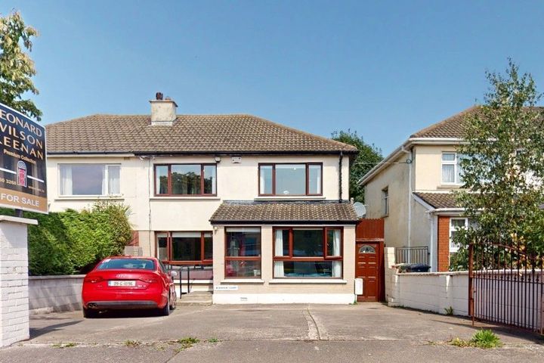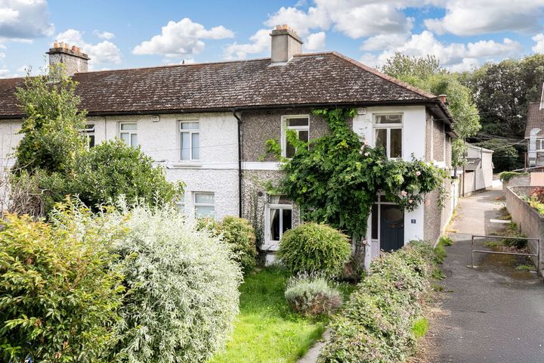23 Properties for Sale in Churchtown, Dublin
Phil Thompson
Casey Kennedy Estate Agents
ONLINE OFFERS132 Meadow Park, Churchtown, Dublin 14, D14X2H6
4 Bed3 Bath114 m²DetachedOpen viewing 17 Dec 13:00AdvantageJoe Beirne MSCSI MRICS
Beirne & Wise Estate Agents
64 Braemor Road, Dublin 14, Churchtown, Dublin 14, D14HY75
3 Bed2 Bath132 m²DetachedAdvantageFrank Kennedy (Residential Sales Director)
HWP Residential and Commercial Property
Woodbine Cottage, Rostrevor Road, Orwell Road, Dartry, Dublin 6, D06K883
2 Bed1 Bath49 m²DetachedAdvantageCiaran Cassidy
Mullery O'Gara Estate Agents
2 Thorncliffe Park, Rathgar, Dublin 6, D14HY43
4 Bed2 Bath193 m²Semi-DViewing AdvisedAdvantage49 Saint Columbanus' Road, Dundrum, Windy Arbour, Dublin 14, D14E293
2 Bed2 Bath76 m²Terrace39A Mountain View Drive, Churchtown, Dublin 14
3 Bed3 Bath120 m²Detached47 Whitebarn Road, Churchtown, Dublin 14, D14XA40
3 Bed2 Bath112 m²Terrace22 The Oaks, Churchtown Road Upper, Churchtown, Dublin 14, D14T6W8
5 Bed4 Bath303 m²Detached13 Churchtown Drive, Churchtown, Dublin 14, D14X767
4 Bed2 Bath162 m²Semi-D77 Meadow Mount, Churchtown, Dublin 14, D16P403
3 Bed2 BathSemi-D98 Landscape Road, Churchtown, Dublin 14, D14Y180
4 Bed2 Bath140 m²Semi-DSomerville, Rostrevor Road, Rathgar, Dublin 6, D06Y4X2
4 Bed2 Bath239 m²DetachedSite At Rear, 60 Beaumont Avenue, Churchtown, Dublin 14
0.03 acSite15 The Weir, Orwell Park, Rathgar, Dublin 6, D06YD66
3 Bed3 Bath136 m²Terrace17 Flemingstown Park, Churchtown, Dublin 14, D14YF10
7 Bed5 Bath421 m²Detached124 Meadow Park, Churchtown, Churchtown, Dublin 14, D14C8W7
4 Bed2 Bath104 m²Semi-D31 Whitebarn Road, Churchtown, Dublin 14, D14DX47
3 Bed2 Bath152 m²Bungalow40 Woodlawn Park, Dublin 14, Churchtown, Dublin 14, D14KN23
3 Bed3 Bath155 m²Detached3 Barton Court, Dublin 14, Churchtown, Dublin 14, D14P6P5
5 Bed4 BathSemi-D21 Dodder Road Lower, Rathfarnham, Rathfarnham, Dublin 14, D14NX05
3 Bed1 Bath119 m²End of Terrace
Explore Sold Properties
Stay informed with recent sales and market trends.






