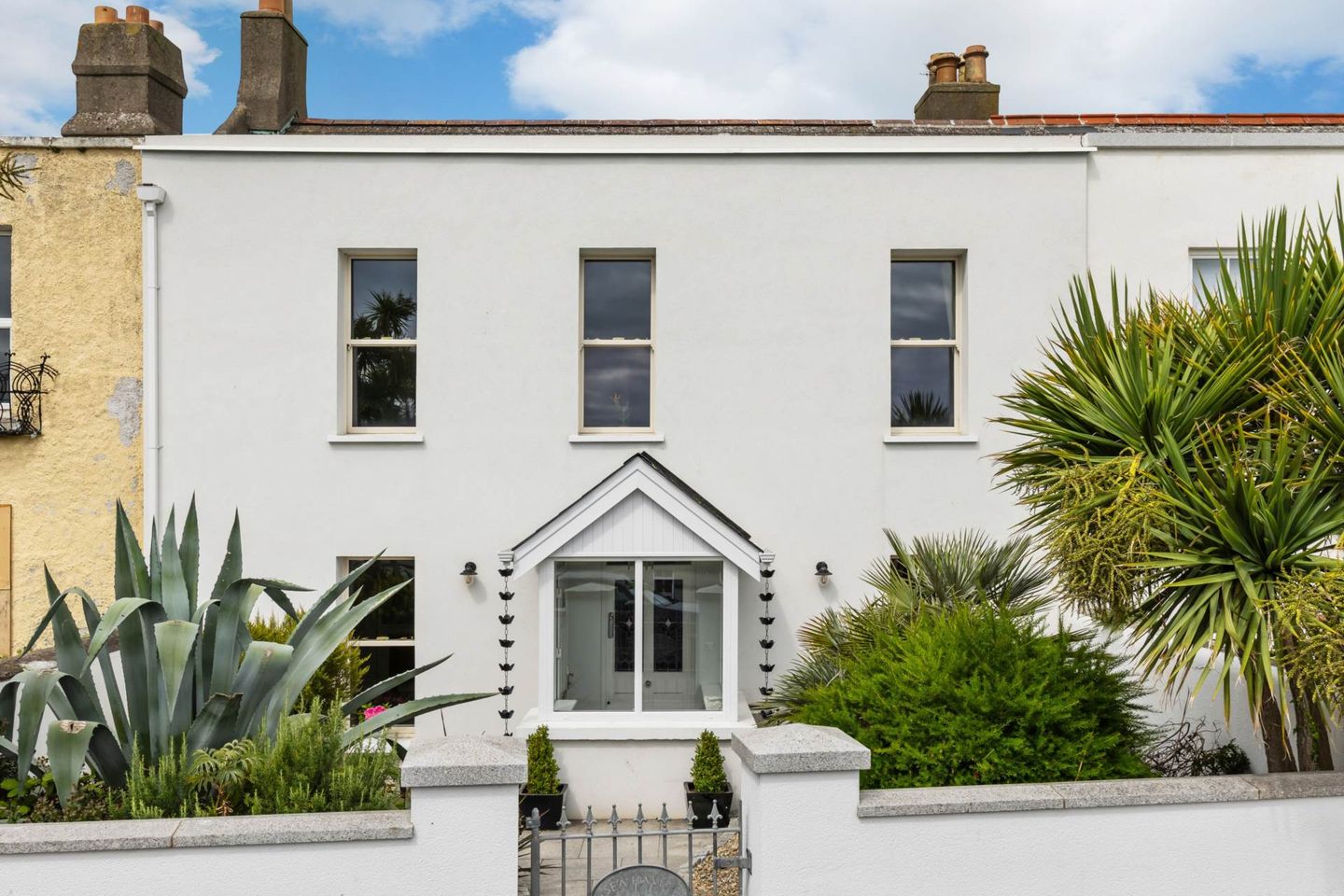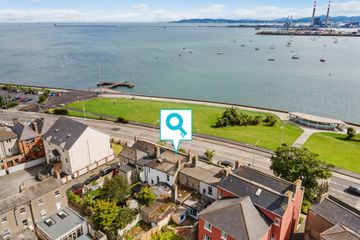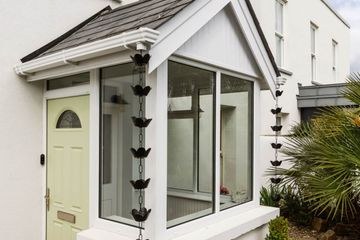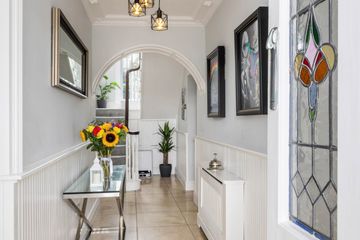



Sea Haven, 222 Clontarf Road, Clontarf, Dublin 3, D03Y5R5
€1,125,000
- Price per m²:€6,567
- Estimated Stamp Duty:€12,500
- Selling Type:By Private Treaty
- BER No:105410153
- Energy Performance:158.82 kWh/m2/yr
About this property
Highlights
- Stunning Period Home with total accommodation extending to over 170 sqm
- Many period features remain Intact
- Breathtaking coastal views spanning from Howth across the whole of Dublin Bay
- Bespoke hand painted kitchen and cabinetry throughout
- Luxury bathrooms
Description
Quillsen is excited to present to the market, Sea Haven, a special period home offering breathtaking coastal views and a wonderful lifestyle moments from the front door. Perfectly nested in a prime seafront location with sweeping, uninterrupted views stretching from Howth across Dublin Bay and beyond, this exceptional three-bedroom period residence offers a rare blend of historic charm and contemporary elegance. Originally dating from the 1800s, the home has been thoughtfully extended and renovated, preserving its authentic character while introducing high-spec modern finishes throughout. Ornate plasterwork, intricate cornicing, and a magnificent scroll-ended staircase graced by a fan-shaped feature window on the return are just some of the striking period details that remain intact. The accommodation includes a welcoming porch and bright entrance hallway leading to two elegant reception rooms: one at ground level and a formal drawing room above, both designed to showcase the spectacular coastal outlook. Three spacious double bedrooms are arranged with two upstairs and one on the ground floor, offering flexibility for guests or single-level living. At the heart of the home is a bespoke painted kitchen fitted with premium appliances and granite worktops flowing seamlessly into a bright sunroom/dining area. Bifold doors on two sides open to a beautifully landscaped granite-paved patio, ideal for entertaining. The charming front garden has been landscaped with a distinct nautical theme providing a very charming and quaint introduction to this home, via a pretty entrance porch. The rear garden has also been meticulously designed, featuring a stylish pergola, drinks bar, low-maintenance artificial lawn and mature planted borders. Secure double gates provide private off-street parking for two or more vehicles via rear access. On the doorstep to everything that makes Clontarf such a desirable place to live, this property enjoys an unrivalled location surrounded by a wealth of amenities. Renowned for its vibrant community atmosphere and coastal charm, Clontarf offers an exceptional lifestyle with something for everyone. Residents benefit from an excellent choice of primary and secondary schools, an array of local shops and salons, and the popular independent retailer Nolans Supermarket all just moments away. The expansive St. Anne's Park, with its gardens, playgrounds, and weekend market, provides a beautiful natural retreat nearby. Clontarf is also celebrated for its outstanding restaurants, gastro pubs, and café culture, creating a lively social and dining scene. For the active and outdoors-minded, the area is home to a broad range of sports and recreational clubs including rugby, GAA, tennis, and sailing at the Clontarf Yacht & Boat Club. Golfers will appreciate proximity to both The Royal Dublin and St. Anne's Golf Clubs. The coastal cycleway and promenade offer stunning sea views and are perfect for scenic walks, runs, or bike rides along Dublin Bay. With excellent transport links and the buzz of Dublin City Centre just minutes away, Clontarf delivers a perfect balance of seafront serenity and urban convenience. A truly unique offering in one of Dublin's most desirable coastal settings, this home effortlessly marries period grandeur with modern luxury. Please call Melanie Brady to arrange you personal viewing appointment. Accommodation GROUND FLOOR LEVEL Porch A welcoming spacious porch with feature tiling and a pitched wooden clad painted ceiling sets a nautical tone as you enter this gorgeous period home. Entrance Hallway With an elegant and marble tiled floor the entrance hallway enjoys many original period features. This includes a delicate ornate ceiling cornice and a magnificent scroll ended staircase, complete with a long fan shaped picture window which floods this space with natural light. Reception Room 1 Located to the front left, this room enjoys coastal views from a long wooden shuttered window with a feature cast iron fireplace and bespoke alcove units. Double doors open through to the kitchen and marble tiled flooring runs throughout. Kitchen A well equipped chef style kitchen includes bespoke hand-painted, solid wood units featuring a free-standing central island unit which can be easily rolled to an alternative location to accommodate parties and catering for events. The kitchen also boasts top branded Neff integrated appliances with an electric Oven, 5 ring gas hob, extractor, microwave, dishwasher and coffee machine. There is also a fridge / freezer and a quaint Belfast sink This room is open plan to the Sun Room / Dining Room. Sun Room / Dining Room A fabulous room with marble flooring and 2 walls of glass bi-folding doors plus 4 Velux windows flood the space with natural light. This room opens out on to provide a very spacious indoor-outdoor space with a smart granite paved patio terrace, perfect for large parties and special occasions! Bedroom 3 / Reception Room 2 Located at ground floor level off the right hand side of the hallway, this generously sized double bedroom is currently set up as a spare bedroom cum office space, with bespoke alcove units and a long shuttered window which offers gorgeous coastal views. This room could be used as an additional reception room, should new owners wish to make the current Drawing Room a primary bedroom located on the first floor. Utility Room Fitted with a range of storage units and plumbed for both washing machine and dryer with a door leading to the rear garden. Rear Garden A very smart and beautifully landscaped rear garden includes a spacious granite paved terrace complete with a feature drinks bar, a modern pergola and a neat artificial grass lawn along with mature and attractively planted borders. There is also a barna storage shed plus wide double gates open to the road behind allowing parking for several vehicles. FIRST FLOOR LEVEL Landing With a Velux Window, access hatch to attic storage and a deep Hot Press storage cupboard. Drawing Room A fabulous and comfortable formal Drawing Room that offers outstanding sweeping views over Dublin Bay enjoyed through 2 long shuttered picture windows. This is a most elegant and restful sitting room which includes a feature fireplace and bespoke fitted alcove units offer extra storage. Bedroom 1 A spacious double room located to the front with a long shuttered picture window offering sweeping coastal views. Bedroom 2 A good sized double room with fitted wardrobe storage and a shuttered window which overlooks the peaceful rear garden. Bathroom Fully tiled throughout and located to the rear this stylish bathroom includes a shuttered window, large bath tub, separate shower enclosure, vanity sink unit, WC and heated towel rail. Note: Please note we have not tested any apparatus, fixtures, fittings, or services. Interested parties must undertake their own investigation into the working order of these items. All measurements are approximate and photographs provided for guidance only. Property Reference :79836
The local area
The local area
Sold properties in this area
Stay informed with market trends
Local schools and transport

Learn more about what this area has to offer.
School Name | Distance | Pupils | |||
|---|---|---|---|---|---|
| School Name | Belgrove Junior Boys School | Distance | 630m | Pupils | 310 |
| School Name | Belgrove Senior Girls School | Distance | 660m | Pupils | 408 |
| School Name | Belgrove Infant Girls' School | Distance | 730m | Pupils | 203 |
School Name | Distance | Pupils | |||
|---|---|---|---|---|---|
| School Name | Belgrove Senior Boys' School | Distance | 740m | Pupils | 318 |
| School Name | Greenlanes National School | Distance | 820m | Pupils | 281 |
| School Name | Central Remedial Clinic | Distance | 1.3km | Pupils | 83 |
| School Name | Killester Boys National School | Distance | 1.8km | Pupils | 292 |
| School Name | Scoil Chiaráin Cbs | Distance | 2.3km | Pupils | 159 |
| School Name | Howth Road National School | Distance | 2.3km | Pupils | 93 |
| School Name | Naíscoil Íde Raheny | Distance | 2.4km | Pupils | 307 |
School Name | Distance | Pupils | |||
|---|---|---|---|---|---|
| School Name | Holy Faith Secondary School | Distance | 360m | Pupils | 665 |
| School Name | St Paul's College | Distance | 1.6km | Pupils | 637 |
| School Name | Mount Temple Comprehensive School | Distance | 2.3km | Pupils | 899 |
School Name | Distance | Pupils | |||
|---|---|---|---|---|---|
| School Name | St. Mary's Secondary School | Distance | 2.4km | Pupils | 319 |
| School Name | Manor House School | Distance | 2.6km | Pupils | 669 |
| School Name | Ringsend College | Distance | 2.6km | Pupils | 210 |
| School Name | Ardscoil Ris | Distance | 2.6km | Pupils | 560 |
| School Name | Marino College | Distance | 2.6km | Pupils | 277 |
| School Name | St. Joseph's Secondary School | Distance | 2.8km | Pupils | 263 |
| School Name | St. David's College | Distance | 3.0km | Pupils | 505 |
Type | Distance | Stop | Route | Destination | Provider | ||||||
|---|---|---|---|---|---|---|---|---|---|---|---|
| Type | Bus | Distance | 30m | Stop | Vernon Court | Route | 130 | Destination | Castle Ave | Provider | Dublin Bus |
| Type | Bus | Distance | 30m | Stop | Vernon Court | Route | 31n | Destination | Howth | Provider | Nitelink, Dublin Bus |
| Type | Bus | Distance | 80m | Stop | Vernon Court | Route | 130 | Destination | Talbot Street | Provider | Dublin Bus |
Type | Distance | Stop | Route | Destination | Provider | ||||||
|---|---|---|---|---|---|---|---|---|---|---|---|
| Type | Bus | Distance | 160m | Stop | Clontarf Depot | Route | 31n | Destination | Howth | Provider | Nitelink, Dublin Bus |
| Type | Bus | Distance | 160m | Stop | Clontarf Depot | Route | 130 | Destination | Castle Ave | Provider | Dublin Bus |
| Type | Bus | Distance | 160m | Stop | Clontarf Depot | Route | 32x | Destination | Malahide | Provider | Dublin Bus |
| Type | Bus | Distance | 180m | Stop | Clontarf Depot | Route | 32x | Destination | Ucd | Provider | Dublin Bus |
| Type | Bus | Distance | 180m | Stop | Clontarf Depot | Route | 130 | Destination | Talbot Street | Provider | Dublin Bus |
| Type | Bus | Distance | 250m | Stop | Clontarf Village | Route | 130 | Destination | Talbot Street | Provider | Dublin Bus |
| Type | Bus | Distance | 250m | Stop | Clontarf Village | Route | 32x | Destination | Ucd | Provider | Dublin Bus |
Your Mortgage and Insurance Tools
Check off the steps to purchase your new home
Use our Buying Checklist to guide you through the whole home-buying journey.
Budget calculator
Calculate how much you can borrow and what you'll need to save
A closer look
BER Details
BER No: 105410153
Energy Performance Indicator: 158.82 kWh/m2/yr
Ad performance
- Date listed13/10/2025
- Views7,734
- Potential views if upgraded to an Advantage Ad12,606
Similar properties
€1,100,000
7 Copeland Place, Clontarf, Dublin 3, D03K8P74 Bed · 4 Bath · Terrace€1,150,000
10B Seafield Road West, Dublin 3, Dublin 3, D03YF513 Bed · 1 Bath · Semi-D€1,200,000
112 Castle Avenue, Clontarf, Dublin 3, D03AD764 Bed · 2 Bath · Semi-D€1,350,000
15 Seafield Road West, Dublin 3, D03NX774 Bed · 2 Bath · Detached
€1,350,000
40 Kincora Road, Dublin 3, Clontarf, Dublin 3, D03VN223 Bed · 2 Bath · Semi-D€1,500,000
Glencree, 78 Dollymount Avenue, Clontarf, Dublin 3, D03PY934 Bed · 3 Bath · Semi-D€1,650,000
2 Castlecourt, Clontarf, Dublin 3, D03X0H74 Bed · 4 Bath · Detached€1,750,000
St Marys Gate Lodge, 5B Griffith Avenue, Drumcondra, Dublin 9, D09AE813 Bed · 4 Bath · Detached€1,850,000
11 Seafield Rd, Clontarf West, Dublin, D03X9955 Bed · 3 Bath · End of Terrace€1,900,000
155 Seafield Road East, Dublin 3, Dollymount, Dublin 3, D03VK635 Bed · 4 Bath · Detached€2,950,000
Bedford Lodge, Mount Prospect Avenue, Clontarf, Dublin 3, D03P6P66 Bed · 5 Bath · Detached
Daft ID: 123573158

