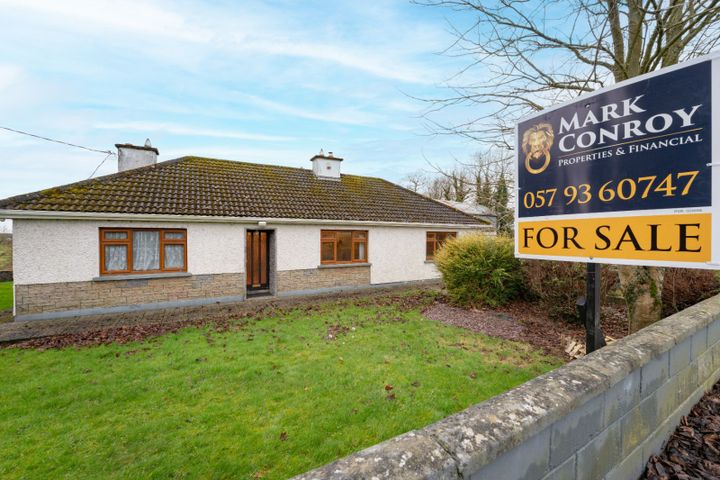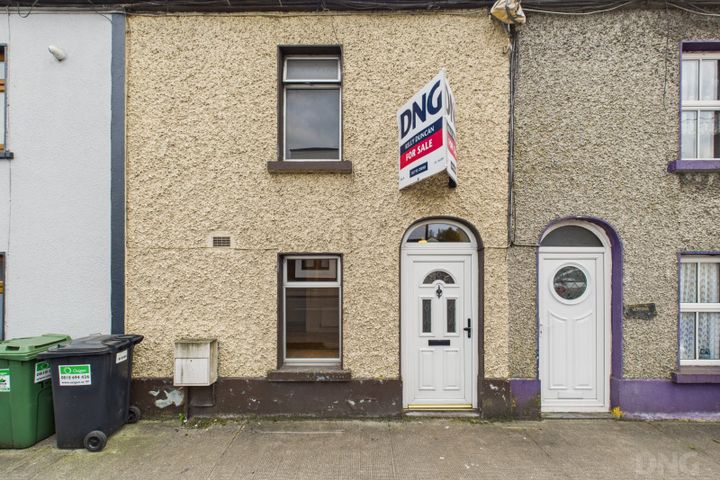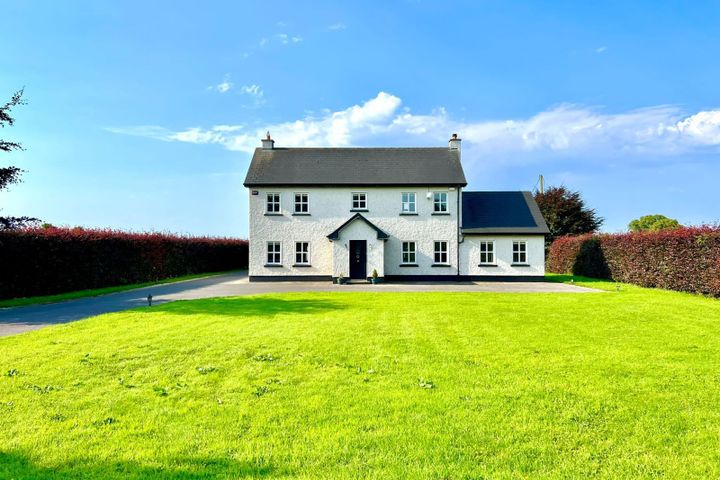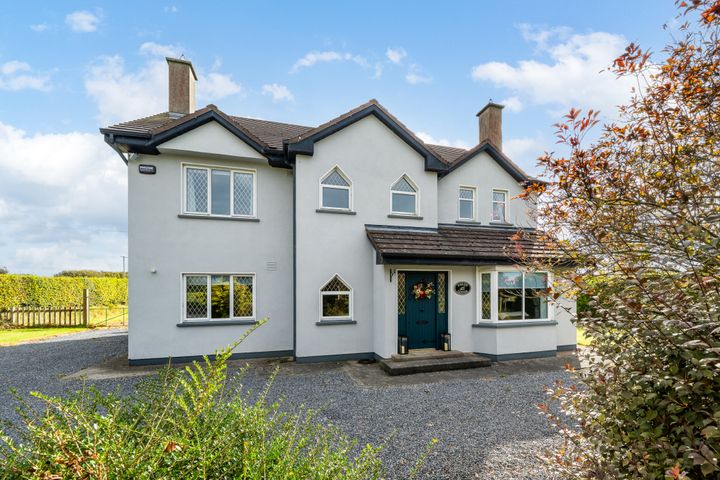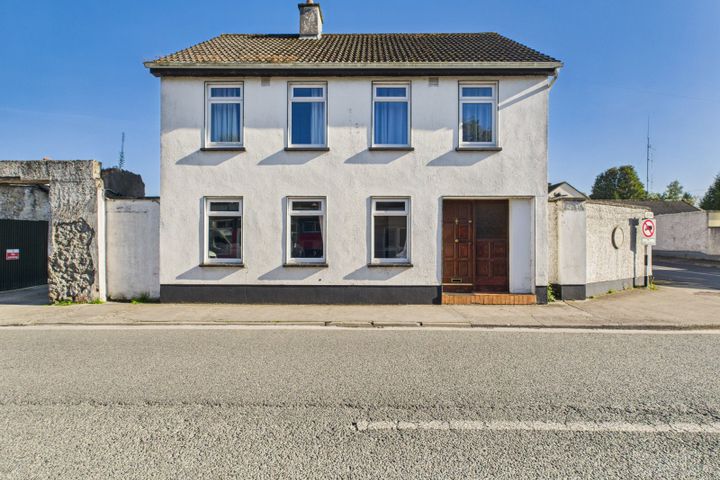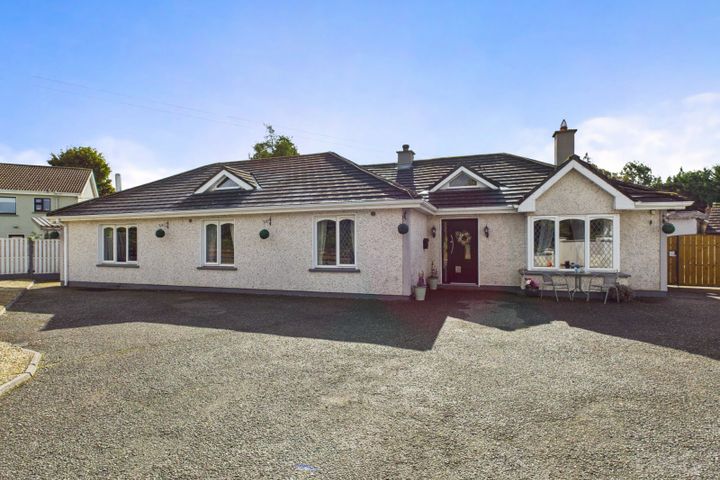Clara, Offaly
7 Properties for Sale in Clara, Offaly
Grogan And Corroe, Ballycumber, Co. Offaly, R35W889
4 Bed2 Bath144 m²Bungalow6 River Street, Clara, Co Offaly, R35DY63
2 Bed1 Bath49 m²HouseBallinaminton West, Tubber, Moate, Tober, Co. Offaly, N37AY11
5 Bed3 BathDetachedEsker Lodge, Coolnahiley, Co. Offaly, R35RK19
5 Bed2 Bath255 m²DetachedTayside, River Street, Clara, Co. Offaly, R35YR02
4 Bed2 BathDetachedKilcoursey, Clara, Co Offaly, R35F381
4 Bed3 Bath172 m²DetachedViewing AdvisedAghamore, Clara, Co. Offaly, R35NF42
2 Bed1 Bath71 m²Bungalow
Didn't find what you were looking for?
Expand your search:
Explore Sold Properties
Stay informed with recent sales and market trends.
Most visible agents in Clara





