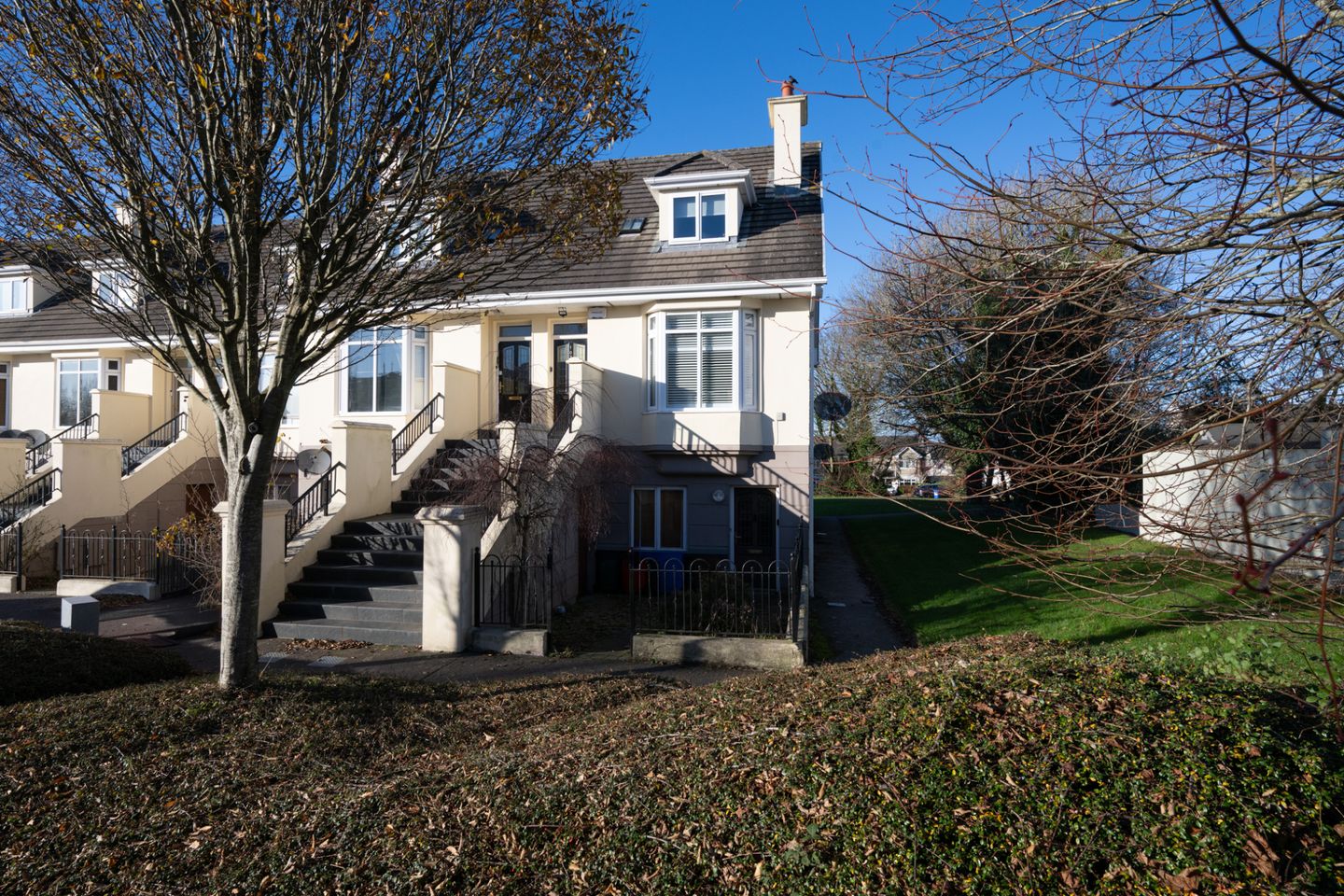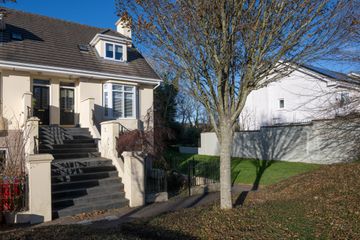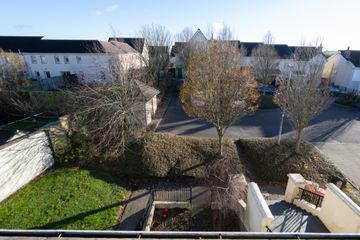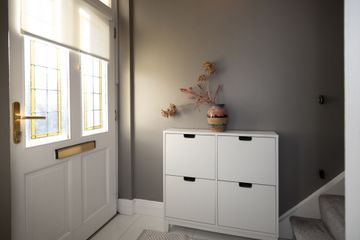



107 Ardkeale, Mount Oval Village, Rochestown, Cork, T12W968
€315,000
- Price per m²:€3,823
- Estimated Stamp Duty:€3,150
- Selling Type:By Private Treaty
- BER No:101437911
- Energy Performance:153.88 kWh/m2/yr
About this property
Description
107 Ardkeale is a beautifully presented two-bedroomed duplex situated in a quiet cul-de-sac in Mount Oval. This property boasts a private balcony, zoned heating, a designated parking space and is fully alarmed. It is evident throughout that the property has been meticulously maintained to a very impressive standard. The property, which extends to 82.40 Sq.M, comprises a hallway and living room to the front of the property, a kitchen/dining area to the rear of the property with the added benefit of a storage room and guest w.c. On the first floor there are two large double bedrooms and the main bathroom. To the front of the property there is a designated car space and steps that lead you up to the front door. To the rear, accessed from the kitchen/dining area, there is a paved balcony with foliage panels to offer increased privacy. This space overlooks a green area where one can enjoy outdoor dining. Ardkeale is situated in a convenient location in Mount Oval Village being within short distance from a host of amenities including a local shop, pub, chemists and much more. It is a short drive to areas such as Passage, Rochestown and Douglas. The area is well-serviced by public transport giving people easy access to the City Centre. Viewings come highly recommended to fully appreciate this property. Entrance Hall 1.22m x 1.73m. A welcoming and bright entrance hall that comprises of porcelain tiled flooring and gives access to the living room and stairs to the first-floor accommodation. Living Room 3.76m x 5.67m. Spacious and bright living room with a large bay window that features plantation shutters, porcelain tiled flooring and an open fireplace. A double door opening gives access to the kitchen/dining area. Kitchen/Dining Area 4.95m x 3.81m. An open plan contemporary style kitchen/dining room that is well equipped with both floor and eye level units. It features a tiled splash back, porcelain tiled flooring, a brand-new combi boiler and one window that overlooks the balcony to the rear. There are French doors that lead to the paved balcony area which is an ideal area for outdoor dining. Storage Room 1.06m x .97m. The storage room is located off the kitchen/dining area and features tiled flooring and offers additional storage space. Guest W.C. 1.06m x 1.38m. A two-piece suite that features tiled flooring. Landing 2.05m x 2.77m. The landing gives access to two large double bedrooms and the main bathroom. Bedroom 1 3.51m x 3.75m. This is a generous sized double bedroom, with two built-in wardrobes and a storage cupboard, overlooks the front of the property. This room benefits from a window with a south facing aspect and a Velux window which flood the room with natural light. Bedroom 2 2.93m x 4.33m. A second double bedroom located to the rear of the property. It features a built-in wardrobe and a large window that overlooks the balcony and affords views over the green area. Main Bathroom 2.04m x 2.60m. The fully refurbished contemporary three-piece shower suite features an over-sized walk-in rainfall shower, a heated towel rail and benefits from modern tiling throughout. A Velux window allows light and natural ventilation.
The local area
The local area
Sold properties in this area
Stay informed with market trends
Local schools and transport

Learn more about what this area has to offer.
School Name | Distance | Pupils | |||
|---|---|---|---|---|---|
| School Name | Rochestown National School | Distance | 380m | Pupils | 465 |
| School Name | Rochestown Community Special School | Distance | 870m | Pupils | 47 |
| School Name | Douglas Rochestown Educate Together National School | Distance | 940m | Pupils | 513 |
School Name | Distance | Pupils | |||
|---|---|---|---|---|---|
| School Name | St Luke's School Douglas | Distance | 1.9km | Pupils | 207 |
| School Name | St Mary's School Rochestown | Distance | 2.1km | Pupils | 81 |
| School Name | St Columbas Boys National School | Distance | 2.3km | Pupils | 364 |
| School Name | St Columba's Girls National School | Distance | 2.4km | Pupils | 370 |
| School Name | Gaelscoil Na Dúglaise | Distance | 2.5km | Pupils | 438 |
| School Name | Beaumont Boys National School | Distance | 2.6km | Pupils | 289 |
| School Name | Gaelscoil Mhachan | Distance | 2.6km | Pupils | 140 |
School Name | Distance | Pupils | |||
|---|---|---|---|---|---|
| School Name | St Francis Capuchin College | Distance | 2.3km | Pupils | 777 |
| School Name | Nagle Community College | Distance | 2.5km | Pupils | 297 |
| School Name | Douglas Community School | Distance | 2.5km | Pupils | 562 |
School Name | Distance | Pupils | |||
|---|---|---|---|---|---|
| School Name | Cork Educate Together Secondary School | Distance | 2.6km | Pupils | 409 |
| School Name | Regina Mundi College | Distance | 2.9km | Pupils | 562 |
| School Name | Ursuline College Blackrock | Distance | 3.0km | Pupils | 359 |
| School Name | Ashton School | Distance | 4.0km | Pupils | 532 |
| School Name | Christ King Girls' Secondary School | Distance | 4.0km | Pupils | 703 |
| School Name | Coláiste Chríost Rí | Distance | 4.4km | Pupils | 506 |
| School Name | St Peter's Community School | Distance | 4.8km | Pupils | 353 |
Type | Distance | Stop | Route | Destination | Provider | ||||||
|---|---|---|---|---|---|---|---|---|---|---|---|
| Type | Bus | Distance | 450m | Stop | Mount Oval | Route | 216 | Destination | Monkstown | Provider | Bus Éireann |
| Type | Bus | Distance | 480m | Stop | Mount Oval | Route | 216 | Destination | University Hospital | Provider | Bus Éireann |
| Type | Bus | Distance | 580m | Stop | Lissadell | Route | 220 | Destination | Carrigaline | Provider | Bus Éireann |
Type | Distance | Stop | Route | Destination | Provider | ||||||
|---|---|---|---|---|---|---|---|---|---|---|---|
| Type | Bus | Distance | 580m | Stop | Lissadell | Route | 220x | Destination | Crosshaven | Provider | Bus Éireann |
| Type | Bus | Distance | 580m | Stop | Lissadell | Route | 216 | Destination | Monkstown | Provider | Bus Éireann |
| Type | Bus | Distance | 580m | Stop | Lissadell | Route | 220 | Destination | Fort Camden | Provider | Bus Éireann |
| Type | Bus | Distance | 610m | Stop | Lissadell | Route | 216 | Destination | University Hospital | Provider | Bus Éireann |
| Type | Bus | Distance | 610m | Stop | Lissadell | Route | 220 | Destination | Ovens | Provider | Bus Éireann |
| Type | Bus | Distance | 630m | Stop | Foxwood | Route | 216 | Destination | Monkstown | Provider | Bus Éireann |
| Type | Bus | Distance | 630m | Stop | Foxwood | Route | 216 | Destination | University Hospital | Provider | Bus Éireann |
Your Mortgage and Insurance Tools
Check off the steps to purchase your new home
Use our Buying Checklist to guide you through the whole home-buying journey.
Budget calculator
Calculate how much you can borrow and what you'll need to save
BER Details
BER No: 101437911
Energy Performance Indicator: 153.88 kWh/m2/yr
Ad performance
- 07/11/2025Entered
- 6,480Property Views
- 10,562
Potential views if upgraded to a Daft Advantage Ad
Learn How
Similar properties
€290,000
122 Welwyn Road, Maryborough Woods, Douglas, Co. Cork, T12E8902 Bed · 2 Bath · Apartment€295,000
8 The Gardens, Douglas East, Douglas, Co. Cork, T12R9282 Bed · 1 Bath · Duplex€300,000
12 The Courtyard, Jacob'S Island, Mahon, Co. Cork, T12X65N2 Bed · 2 Bath · Terrace€305,000
38 Woods Way, Harbour Heights, Passage West, Co. Cork, T12XV7R2 Bed · 3 Bath · End of Terrace
€310,000
Pound House, 7 Douglas West, Douglas, Co. Cork, T12R9A03 Bed · 2 Bath · Terrace€325,000
Valhalla, Douglas Lawn, Douglas, Co. Cork, T12TF3P4 Bed · 2 Bath · Bungalow€330,000
47 Fort Hill, Douglas, Co. Cork, T12ED953 Bed · 3 Bath · Duplex€335,000
58 The Drive, Harbour Heights, Passage West, Co. Cork, T12RR8C3 Bed · 3 Bath · Townhouse€340,000
Apartment 8, The Mall, Maryborough Woods, Douglas, Co. Cork, T12V9782 Bed · 2 Bath · Apartment€349,000
5 Avondale Court, Passage West, Passage West, Co. Cork, T12FKW83 Bed · 2 Bath · Semi-D€349,000
Apartment 9, Templegrove, Castletreasure, Douglas, Co. Cork, T12A6213 Bed · 2 Bath · Apartment€355,000
Apartment 9, Estuary Court, Rochestown, Co. Cork, T12HR252 Bed · 2 Bath · Apartment
Daft ID: 16341370

