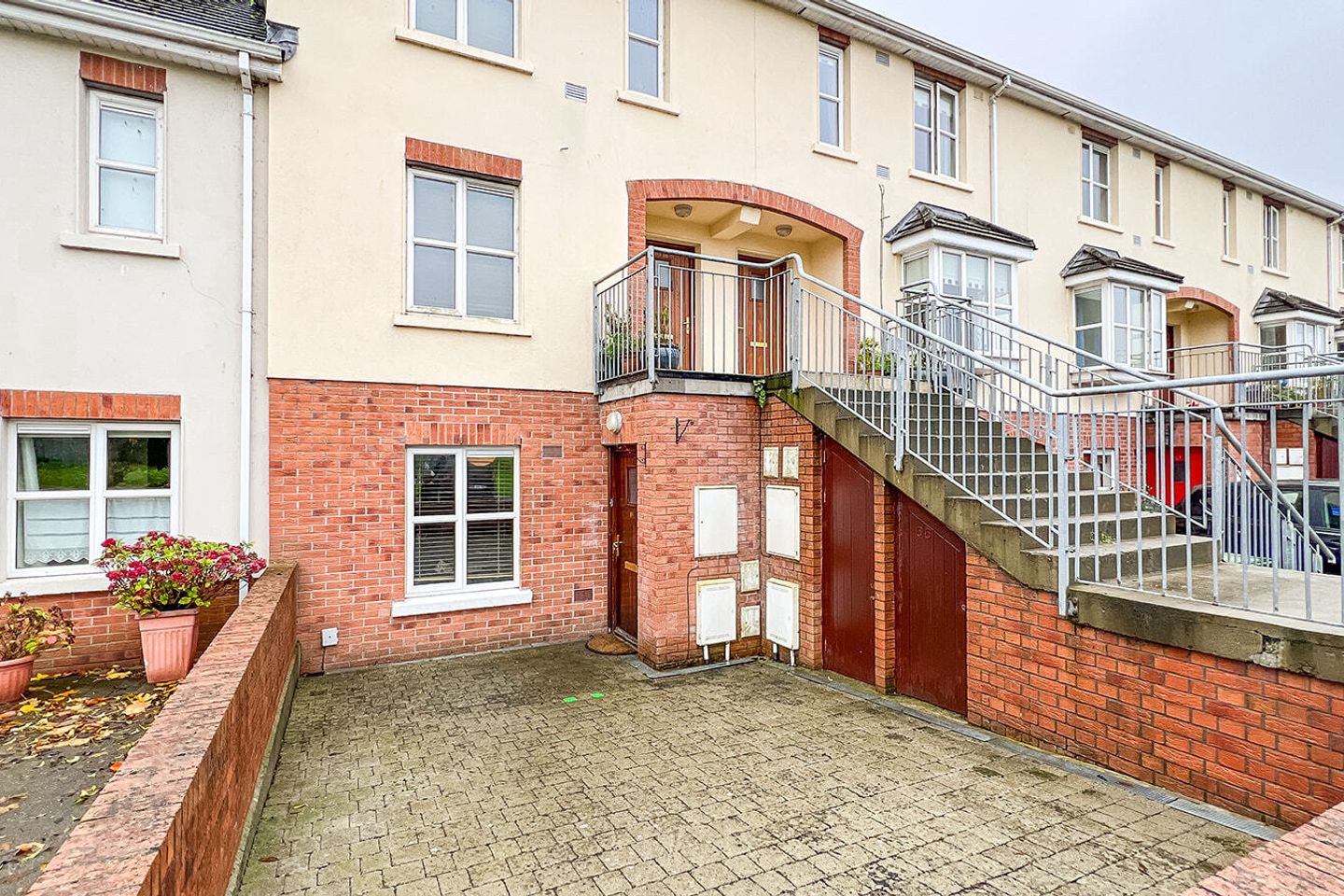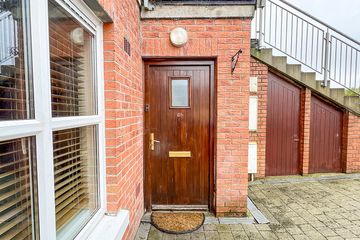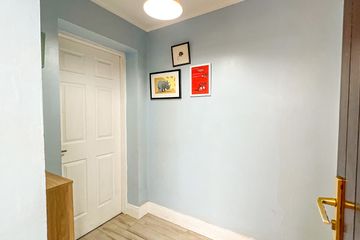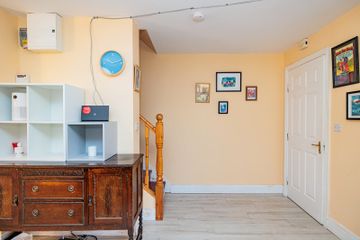



65 Lakeview Drive, Lakeside, Kilkenny, R95HY48
€230,000
- Price per m²:€2,651
- Estimated Stamp Duty:€2,300
- Selling Type:By Private Treaty
- BER No:114542657
- Energy Performance:139.49 kWh/m2/yr
About this property
Highlights
- Features & Services:
- 3 Bedrooms & 3 Bathrooms – Spacious and well-designed layout
- 2 Parking Spaces – Convenient and secure
- South-Facing Garden – Enjoy natural light all day
- Rear Access to Development – Added privacy and ease of entry
Description
No. 65 Lakeview Drive is a spacious ground-floor 3-bedroom duplex, offering approximately 934 sq.ft. (86.76 m²) of well-designed accommodation. Situated in the beautifully maintained Lakeside Development, this home combines comfort with convenience in a family-friendly setting. This property is ideal for those seeking a modern home in a prime location, offering the perfect balance of city living and community charm. At ground level, the layout comprises: Entrance Hall, Living Room, Guest WC, Storage Room, Kitchen, Bedroom 1. The first floor offers: Landing Area, Two Bedrooms (including Main Bedroom, with En-Suite), Family Bathroom Rear Garden: The property boasts a sunny south-facing rear garden, perfect for al fresco dining and entertaining. Designed for low maintenance, the garden features a stone finish and a concrete post and rail fenced boundary, ensuring durability and privacy. A rear access gate provides convenient refuse collection and easy entry to the development. To the front, there are two parking spaces, with additional parking available nearby within the development. Location: This family-friendly community is highly sought after for its exceptional convenience, being just a couple of minutes’ walk from Kilkenny city centre, the bus stop, and Kilkenny Train Station is also in close proximity with regular daily trains to both Dublin and Waterford. The area offers a wealth of amenities right on your doorstep, including Newpark Shopping Centre (Eurospar, Aldi & Supervalu), MacDonagh Junction Shopping Centre, and O’Loughlin Gaels GAA Club, ensuring everything you need is within easy reach. Viewing of this property is highly recommended. . Entrance Hall: 1.63m x 1.09m + 1.48m x 0.89m. A welcoming entrance featuring laminated flooring and a convenient cloakroom, offering practical storage and a neat finish to the space. Living Room: 3.03m x 0.90m + 4.82m x 3.49m + 3.79m x 1.51m. A fantastic family-sized reception space and the true focal point of the home. The laminated flooring flows seamlessly from the hallway, creating a bright and cohesive feel. The room features a gas fireplace with granite hearth and timber mantelpiece, adding warmth and character. A dedicated dining area makes this an ideal space for both relaxing and entertaining. Storage Room: 0.91m x 1.78m. A practical under-stairs storage space, currently housing a Beko washing machine, with additional shelving for laundry essentials and household items. Kitchen: 2.11m x 4.44m. A bright and functional kitchen featuring a great selection of floor and eye-level units complemented by a laminate countertop. Appliances include a Beko integrated oven and hob and an Ideal fridge freezer, with a cabinet housing the gas boiler for convenience. The laminated flooring continues the modern finish, while a rear access door opens directly to the garden, making outdoor dining and entertaining effortless. Bedroom 1/Sitting Room: 1.03m x 1.81m + 2.58m x 4.07m. A versatile space located to the rear of the property, featuring laminated flooring and a double window aspect that fills the room with natural light. Direct access to the guest WC adds convenience, making this room ideal as a bedroom, home office, or additional sitting area. Guest WC: 1.44m x 1.70m. Finished with tiled flooring, this convenient space features a classic white WC and wash hand basin, offering a clean and practical design. First Floor Accommodation: Landing (incl.Stairs): 2.61m x 0.93m + 1.42m x 2.63m. Accessed via solid pine stairs with a turn, leading to a bright landing space finished with soft carpet flooring, creating a warm and inviting transition to the first-floor accommodation. Bedroom 2: 2.59m x 3.27m. A bright double bedroom located to the rear of the property, finished with laminated flooring for a modern, easy-care look. Access to En Suite. En-Suite: 1.04m x 2.51m. Tastefully finished with modern tiling, this private bathroom includes a classic white WC and wash hand basin, along with a fitted shower unit featuring an electric Mira Elite SE shower, offering both style and functionality. Bedroom 3/Office 2.11m x 2.86m. A flexible space located to the rear of the property, finished with laminated flooring. Ideal as a comfortable bedroom or a productive home office, offering privacy and natural light. Bathroom: 2.09m x 1.70m. A generously sized bathroom finished with tiled flooring, featuring a classic white WC and wash hand basin, a full-length fitted bath, and a shower over bath for added convenience. Hot Press: 2.09m x 0.68m. A fully shelved hot press providing excellent storage for linens and household essentials.
The local area
The local area
Sold properties in this area
Stay informed with market trends
Local schools and transport

Learn more about what this area has to offer.
School Name | Distance | Pupils | |||
|---|---|---|---|---|---|
| School Name | St John's Senior School Kilkenny | Distance | 350m | Pupils | 216 |
| School Name | St. John's National School | Distance | 500m | Pupils | 0 |
| School Name | The Lake Junior School | Distance | 930m | Pupils | 223 |
School Name | Distance | Pupils | |||
|---|---|---|---|---|---|
| School Name | Kilkenny National School | Distance | 1.3km | Pupils | 208 |
| School Name | Mother Of Fair Love Spec School | Distance | 1.4km | Pupils | 77 |
| School Name | Presentation Primary School | Distance | 1.5km | Pupils | 420 |
| School Name | St. Canice's Co-ed. National School | Distance | 1.6km | Pupils | 645 |
| School Name | St John Of God Kilkenny | Distance | 1.7km | Pupils | 331 |
| School Name | Cbs Primary Kilkenny | Distance | 1.8km | Pupils | 255 |
| School Name | St Patrick's De La Salle Boys National School | Distance | 1.9km | Pupils | 341 |
School Name | Distance | Pupils | |||
|---|---|---|---|---|---|
| School Name | Kilkenny College | Distance | 1.2km | Pupils | 919 |
| School Name | C.b.s. Kilkenny | Distance | 1.4km | Pupils | 836 |
| School Name | Coláiste Pobail Osraí | Distance | 1.5km | Pupils | 222 |
School Name | Distance | Pupils | |||
|---|---|---|---|---|---|
| School Name | Loreto Secondary School | Distance | 1.5km | Pupils | 994 |
| School Name | City Vocational School | Distance | 1.6km | Pupils | 311 |
| School Name | St Kieran's College | Distance | 1.8km | Pupils | 802 |
| School Name | Presentation Secondary School | Distance | 2.3km | Pupils | 902 |
| School Name | Callan Cbs | Distance | 15.7km | Pupils | 267 |
| School Name | Grennan College | Distance | 15.9km | Pupils | 334 |
| School Name | St. Brigid's College | Distance | 15.9km | Pupils | 244 |
Type | Distance | Stop | Route | Destination | Provider | ||||||
|---|---|---|---|---|---|---|---|---|---|---|---|
| Type | Bus | Distance | 80m | Stop | Newpark Shopping Centre | Route | Kk2 | Destination | Saint Luke's Hospital | Provider | City Direct |
| Type | Bus | Distance | 130m | Stop | Newpark Shopping Centre | Route | Kk2 | Destination | Cillín Hill | Provider | City Direct |
| Type | Bus | Distance | 340m | Stop | Nowlan Park | Route | Kk2 | Destination | Cillín Hill | Provider | City Direct |
Type | Distance | Stop | Route | Destination | Provider | ||||||
|---|---|---|---|---|---|---|---|---|---|---|---|
| Type | Bus | Distance | 370m | Stop | Nowlan Park | Route | Kk2 | Destination | Saint Luke's Hospital | Provider | City Direct |
| Type | Bus | Distance | 400m | Stop | Beechlawns | Route | Kk2 | Destination | Saint Luke's Hospital | Provider | City Direct |
| Type | Bus | Distance | 420m | Stop | Beechlawns | Route | Kk2 | Destination | Cillín Hill | Provider | City Direct |
| Type | Bus | Distance | 610m | Stop | Kilkenny Macdonagh Station | Route | 73 | Destination | Longford | Provider | Bus Éireann |
| Type | Bus | Distance | 610m | Stop | Kilkenny Macdonagh Station | Route | 374 | Destination | Kilkenny | Provider | Bus Éireann |
| Type | Bus | Distance | 610m | Stop | Kilkenny Macdonagh Station | Route | 891 | Destination | Fiddown | Provider | Tfi Local Link Carlow Kilkenny Wicklow |
| Type | Bus | Distance | 610m | Stop | Kilkenny Macdonagh Station | Route | 73 | Destination | Athlone | Provider | Bus Éireann |
Your Mortgage and Insurance Tools
Check off the steps to purchase your new home
Use our Buying Checklist to guide you through the whole home-buying journey.
Budget calculator
Calculate how much you can borrow and what you'll need to save
A closer look
BER Details
BER No: 114542657
Energy Performance Indicator: 139.49 kWh/m2/yr
Ad performance
- 07/11/2025Entered
- 3,961Property Views
- 6,456
Potential views if upgraded to a Daft Advantage Ad
Learn How
Similar properties
€230,000
59 The Arches, Barrack Street, Co. Kilkenny, R95H0033 Bed · 2 Bath · Apartment€279,000
11 Nore View Terrace, Greensbridge Street, Kilkenny, Co. Kilkenny, R95K3KD3 Bed · 2 Bath · End of Terrace€280,000
27 Archers Crescent, Kilkenny, Kilkenny, Co. Kilkenny, R95PW4C3 Bed · 1 Bath · Bungalow€295,000
9 Father Delahunty Terrace, Old Callan Road, Kilkenny, Co. Kilkenny, R95TWE53 Bed · 2 Bath · Terrace
€295,000
9 Walkin Court, Lakeside, Kilkenny, Co. Kilkenny, R95R7Y43 Bed · 3 Bath · End of Terrace€315,000
3 Odette House, Talbots Grove, Kilkenny, Co. Kilkenny, R95H5633 Bed · 2 Bath · Apartment€315,000
15 Maudlin Street, Kilkenny, Kilkenny, Co. Kilkenny, R95E3YH3 Bed · 2 Bath · Terrace€320,000
50 The Fairways, Old Golf Links Road, Kilkenny, Co. Kilkenny, R95NVW73 Bed · 2 Bath · Semi-D€324,500
16 New Orchard Estate, Old Golflinks Road, Kilkenny, Co. Kilkenny, R95XD7X3 Bed · 2 Bath · Semi-D€345,000
12 Seville Lawns, Margarets Fields, Kilkenny, Co. Kilkenny, R95W0Y74 Bed · 3 Bath · Semi-D€350,000
9 Parnell Street, Kilkenny, Kilkenny, Co. Kilkenny, R95TK7R3 Bed · 1 Bath · Terrace€360,000
40 Riverside Drive, Kilkenny, R95C7YC3 Bed · 2 Bath · Semi-D
Daft ID: 16321899

