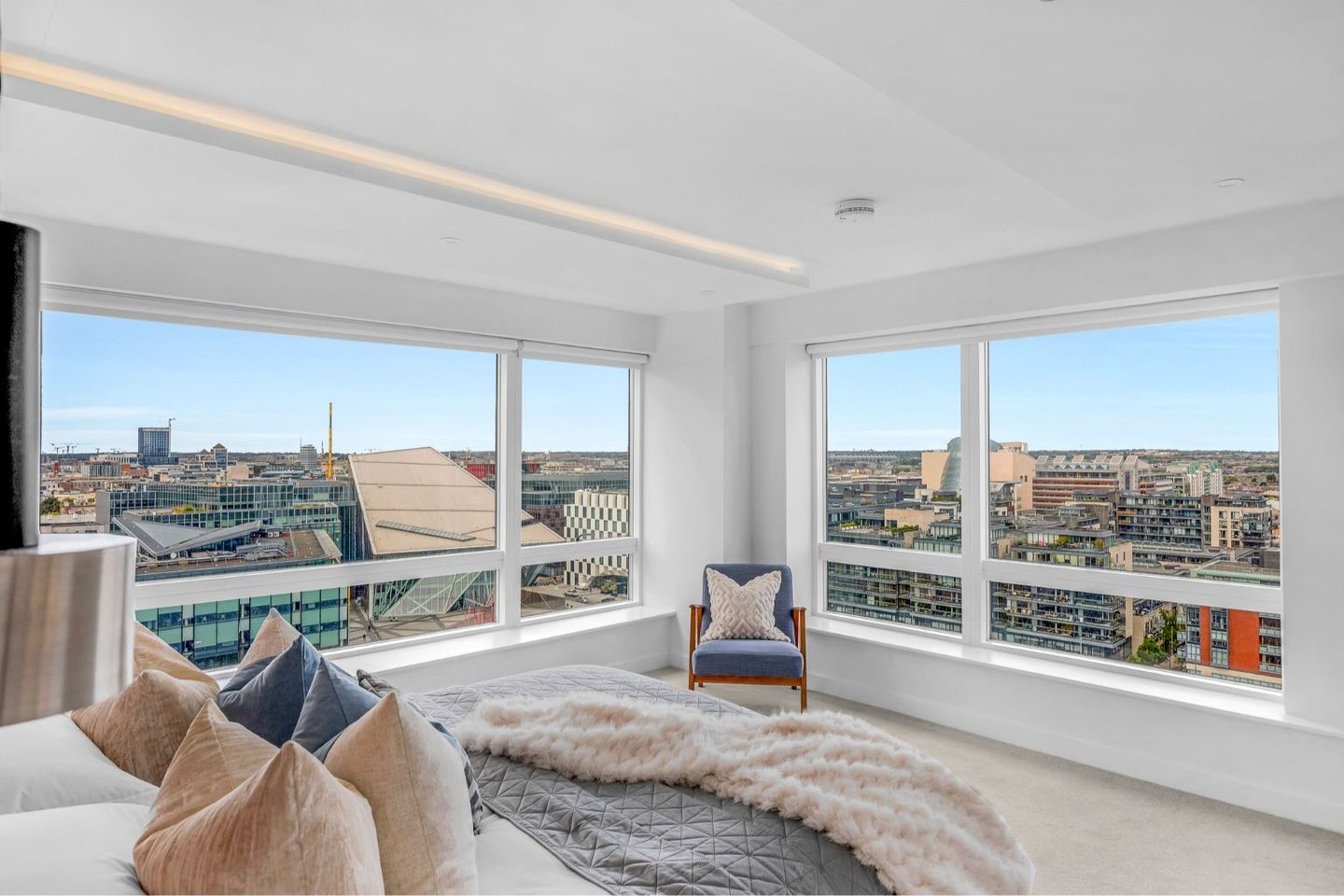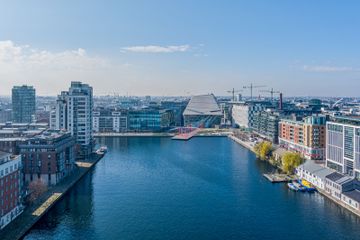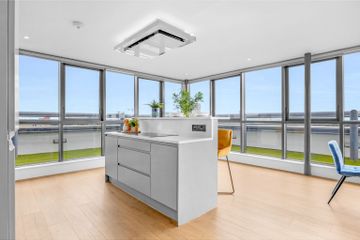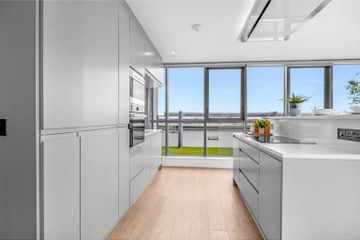



78 The Millennium Tower, Charlotte Quay Dock, Grand Canal Dock, Dublin 4, D04HW31
€1,250,000
- Price per m²:€10,163
- Estimated Stamp Duty:€15,000
- Selling Type:By Private Treaty
- BER No:105611883
About this property
Highlights
- Incredible views over Dublin Docklands and Port extending to Dun Laoghaire.
- Triple aspect living space.
- Two underground designated parking spaces.
- Extensively renovated.
- Prime Dublin 4 location in the heart of Grand Canal Dock.
Description
Owen Reilly present this truly exceptional two-bedroom penthouse on the 14th floor in the iconic Millennium Tower. Number 78 features a triple aspect setting with uninterrupted views stretching across Grand Canal Dock, the Aviva Stadium, Dun Laoghaire and the Dublin Mountains. Flooded with natural light, the expansive 123 sq. m interior opens onto a 30 sq. m. wraparound terrace, perfect for outdoor entertaining. Impeccably upgraded throughout, the property features an elegant open-plan living/kitchen/dining space with a bespoke TV unit, spotlighting, app-controlled automatic blinds, and a stylish kitchen equipped with high-end Hotpoint appliances. Both bedrooms are generously proportioned with bespoke built-in wardrobes, while the luxurious main suite boasts dual aspect views, a custom bed unit and a fully tiled en-suite with double sinks, rainfall shower, and premium Duravit fittings. Additional features include upgraded ATC electric heating, a separate utility room with Whirlpool washer/dryer, and a second balcony overlooking Grand Canal Dock. Charlotte Quay Dock is a well-managed development in a prime location beside Boland Quay, the Google HQ and a host of local amenities. Viewing is highly recommended. More about the location Unrivalled setting overlooking Grand Canal Dock, Dublin’s most hip city quarter, home to a variety of neighbourhood bars, bistros, cafes and restaurants which cluster around the historic city dock. St Stephen’s Green, Ballsbridge, the IFSC and Sandymount are all within 20 minutes’ walking distance while the DART at Grand Canal provides easy access to the city centre and beyond. The locality benefits from a broad range of multi-national employers and indigenous enterprises including Google, Airbnb, HSBC, Dogpatch Labs, Stripe and many more. Accommodation Entrance Hallway (8.02m 2.02m) max Welcoming entrance hallway setting the tone for this stunning home, offering seamless access to all principal rooms, enhanced by contemporary finishes. Living/kitchen/dining room (7.62m x 7.26m) An exceptional open-plan living space bathed in natural light, with direct access to a wraparound terrace showcasing truly one-of-a-kind views over Grand Canal Dock and stretching all the way to Dun Laoghaire. The recently upgraded kitchen is sleek and contemporary, fully fitted with high-quality appliances including a double oven, induction hob with Faber extractor fan, integrated dishwasher, and a large fridge/freezer—perfect for both everyday living and entertaining. Wrap around terrace (11.14m x 6.68m) max Expansive wraparound terrace with triple aspect orientation, offering uninterrupted views over Grand Canal Dock, the Aviva Stadium, Dun Laoghaire, and the Dublin Mountains. Finished with low-maintenance Astroturf, this unique outdoor space is ideal for relaxing or entertaining while taking in some of the most impressive views in the city. Utility room (2.09m x 1.23m) Spacious and practical utility room, complete with a Whirlpool washer/dryer, ideal for keeping laundry discreetly tucked away from the main living areas. Bedroom 2 (4.36m x 3.09m) Generous double bedroom featuring bespoke built-in wardrobes and direct access to the wraparound terrace, perfect for enjoying morning light and the stunning views over Grand Canal Dock. Bathroom (2.52m x 1.77m) Main bathroom finished with tiled walls and floors, complete with a WC, WHB, and a bath/shower unit—offering a clean, modern look and functional layout. Balcony (2.26m x 1.28m) Private north-facing balcony overlooking Grand Canal Dock, offering a peaceful setting to enjoy the water views and city skyline. Main bedroom (7.27m x 6.13m) max Fabulous main bedroom suite enjoying stunning dual-aspect views over Grand Canal Dock. This light-filled sanctuary features a spacious dressing area with bespoke fitted wardrobes, leading into a luxurious en-suite bathroom. En-suite (2.36 x 2.01m) Recently upgraded to a high standard, the en-suite features elegant tiled walls and floors, a sleek WC and WHB, and a spacious double shower cubicle—designed for both style and comfort. ALL MEASUREMENTS ARE APPROXIMATE AND FOR GUIDANCE ONLY.
The local area
The local area
Sold properties in this area
Stay informed with market trends
Local schools and transport

Learn more about what this area has to offer.
School Name | Distance | Pupils | |||
|---|---|---|---|---|---|
| School Name | St Patrick's Girls' National School | Distance | 750m | Pupils | 148 |
| School Name | St Patrick's Boys National School | Distance | 770m | Pupils | 126 |
| School Name | St Declans Special Sch | Distance | 840m | Pupils | 36 |
School Name | Distance | Pupils | |||
|---|---|---|---|---|---|
| School Name | John Scottus National School | Distance | 940m | Pupils | 166 |
| School Name | Scoil Chaitríona Baggot Street | Distance | 950m | Pupils | 148 |
| School Name | Catherine Mc Auley N Sc | Distance | 960m | Pupils | 99 |
| School Name | St Christopher's Primary School | Distance | 980m | Pupils | 567 |
| School Name | Gaelscoil Eoin | Distance | 990m | Pupils | 50 |
| School Name | City Quay National School | Distance | 1.0km | Pupils | 156 |
| School Name | St Laurence O'Toole's National School | Distance | 1.1km | Pupils | 177 |
School Name | Distance | Pupils | |||
|---|---|---|---|---|---|
| School Name | C.b.s. Westland Row | Distance | 810m | Pupils | 202 |
| School Name | Ringsend College | Distance | 860m | Pupils | 210 |
| School Name | Marian College | Distance | 1.3km | Pupils | 305 |
School Name | Distance | Pupils | |||
|---|---|---|---|---|---|
| School Name | Loreto College | Distance | 1.4km | Pupils | 584 |
| School Name | Catholic University School | Distance | 1.5km | Pupils | 547 |
| School Name | St Conleths College | Distance | 1.7km | Pupils | 325 |
| School Name | Larkin Community College | Distance | 1.7km | Pupils | 414 |
| School Name | Blackrock Educate Together Secondary School | Distance | 1.9km | Pupils | 185 |
| School Name | Sandymount Park Educate Together Secondary School | Distance | 1.9km | Pupils | 436 |
| School Name | O'Connell School | Distance | 1.9km | Pupils | 215 |
Type | Distance | Stop | Route | Destination | Provider | ||||||
|---|---|---|---|---|---|---|---|---|---|---|---|
| Type | Bus | Distance | 70m | Stop | Ringsend Road | Route | C5 | Destination | Ringsend Road | Provider | Dublin Bus |
| Type | Bus | Distance | 70m | Stop | Ringsend Road | Route | C4 | Destination | Ringsend Road | Provider | Dublin Bus |
| Type | Bus | Distance | 70m | Stop | Ringsend Road | Route | 56a | Destination | Ringsend Road | Provider | Dublin Bus |
Type | Distance | Stop | Route | Destination | Provider | ||||||
|---|---|---|---|---|---|---|---|---|---|---|---|
| Type | Bus | Distance | 70m | Stop | Ringsend Road | Route | C6 | Destination | Ringsend Road | Provider | Dublin Bus |
| Type | Bus | Distance | 70m | Stop | Ringsend Road | Route | C3 | Destination | Ringsend Road | Provider | Dublin Bus |
| Type | Bus | Distance | 70m | Stop | Ringsend Road | Route | 52 | Destination | Ringsend Road | Provider | Dublin Bus |
| Type | Bus | Distance | 70m | Stop | Ringsend Road | Route | 47 | Destination | Belarmine | Provider | Dublin Bus |
| Type | Bus | Distance | 70m | Stop | Ringsend Road | Route | C2 | Destination | Sandymount | Provider | Dublin Bus |
| Type | Bus | Distance | 70m | Stop | Ringsend Road | Route | 77a | Destination | Ringsend Road | Provider | Dublin Bus |
| Type | Bus | Distance | 70m | Stop | Ringsend Road | Route | 84n | Destination | Charlesland | Provider | Nitelink, Dublin Bus |
Your Mortgage and Insurance Tools
Check off the steps to purchase your new home
Use our Buying Checklist to guide you through the whole home-buying journey.
Budget calculator
Calculate how much you can borrow and what you'll need to save
BER Details
BER No: 105611883
Ad performance
- Views5,011
- Potential views if upgraded to an Advantage Ad8,168
Similar properties
€1,150,000
110 Tritonville Road, Sandymount, Dublin 4, D04PE024 Bed · 2 Bath · Semi-D€1,250,000
70 Northumberland Road, Ballsbridge, Dublin 4, D04VH665 Bed · 3 Bath · Terrace€1,300,000
2 Wellington Lane, Ballsbridge, Dublin 4, D04E6H23 Bed · 3 Bath · Terrace€1,350,000
39 Tritonville Road, Sandymount, Dublin 4, D04KX444 Bed · 2 Bath · Terrace
€1,400,000
27 Hanover Dock , Grand Canal Dock, Dublin 2, D02FN503 Bed · 2 Bath · Duplex€1,550,000
5 St James's Terrace, Sandymount Road, Sandymount, Dublin 4, D04W6675 Bed · 3 Bath · End of Terrace€1,675,000
11 Percy Place, Ballsbridge, Dublin 4, D04TK687 Bed · 4 Bath · Terrace€1,750,000
Lavish Ballsbridge Mews House, Raglan Lane, Co. Dublin, Ballsbridge, Dublin 43 Bed · 2 Bath · Detached€1,750,000
6/6a Percy Place, Ballsbridge, Dublin 4, D04E0C54 Bed · 3 Bath · Detached€1,900,000
17 Hume Street, Dublin 2, D02VK643 Bed · 4 Bath · Terrace€1,950,000
17 Wellington Road, Ballsbridge, Dublin 4, D04Y6T46 Bed · 2 Bath · Terrace€2,250,000
12 Waterloo Road, Dublin 4, Dublin 4, D04Y7H74 Bed · 3 Bath · Terrace
Daft ID: 16304199

