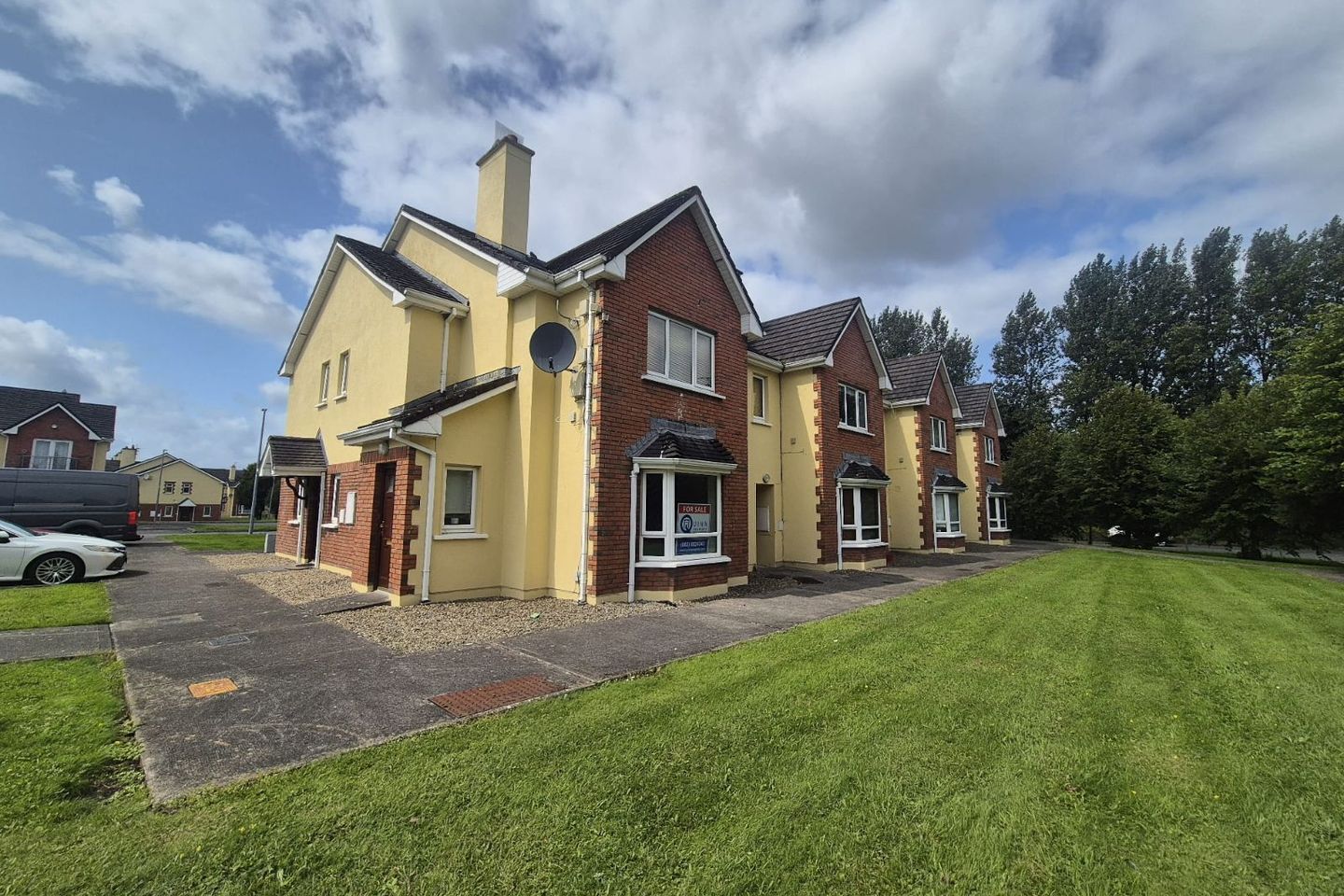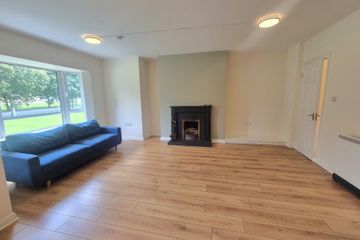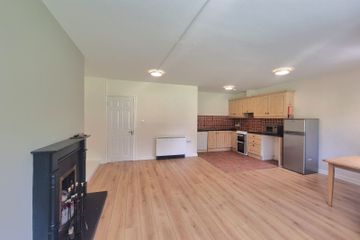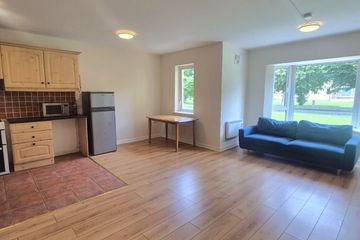




Apartment 28, An Gleann, Ennis, Co. Clare, V95XY71
€195,000
- Price per m²:€2,600
- Estimated Stamp Duty:€1,950
- Selling Type:By Private Treaty
Make your move
Offers closed
This property has been sold subject to contract.
About this property
Highlights
- Access onto M18 motorway
- Built in 2001
- Spacious & Modern home with extra natural light
- Private entrance for added convenience and privacy
- Peaceful setting with strong rental/resale demand
Description
Quinn Property Management is pleased to present to the market this recently renovated, own-door, ground floor corner apartment in the sought-after development of Bruach na hAbhainn, Ennis. Offered with vacant possession, No. 28 An Gleann is an ideal purchase for first-time buyers, downsizers, or investors alike. This bright and spacious two-bedroom apartment enjoys a prime corner position, offering additional privacy and excellent natural light throughout. The property is presented in pristine, turnkey condition and features high-quality finishes including timber flooring, stylish tiling, a contemporary fitted kitchen, a feature fireplace, and built-in wardrobes in both double bedrooms. The master bedroom benefits from a sleek, partially tiled en-suite, complemented by a generous main bathroom and a separate utility room for added convenience. There is ample parking to the front, and the apartment is within walking distance of Ennis Town Centre, local shops, schools, and public transport links. Quick access to the M18 motorway also makes this an ideal option for commuters. This property offers excellent investment potential, with a current estimated monthly market rent of approximately €1,100. Room Dimensions (approx.): Living Room: 20.8' x 11.8' – Spacious and bright with feature fireplace and timber flooring Dining Area: 5.11' x 7.5' – Timber flooring, working fireplace Kitchen: 10.5' x 7.5' – Fitted kitchen with ample storage and worktop space, tiled flooring. Hallway: 11.7' x 5.11' – Entrance hallway with tiled flooring and natural light Laundry/Utility Room: 7.7' x 4.2' – Separate utility area for washer/dryer and storage, conveniently located off main hallway Main Bathroom: 7.7' x 5.11' – Partially tiled with contemporary fittings Primary Bedroom: 16.1' x 9.8' – Generous double room with built-in wardrobes En-suite: 4.11' x 7.5' – Sleek, Partially tiled with shower, WC, and handbasin Bedroom 2: 7.9' x 12.3' – Double bedroom with built-in wardrobes and good natural light Early viewing is highly recommended and strictly by prior appointment with Quinn Property Management, the sole selling agents. Important Notice to Purchasers: Quinn Property Management endeavours to provide accurate and reliable details; however, these particulars do not form part of any contract. Measurements are approximate and intended as a guide. Systems and appliances mentioned have not been tested, and no warranty is provided regarding their functionality.
Standard features
The local area
The local area
Sold properties in this area
Stay informed with market trends
Local schools and transport
Learn more about what this area has to offer.
School Name | Distance | Pupils | |||
|---|---|---|---|---|---|
| School Name | Holy Family Senior School | Distance | 1.4km | Pupils | 296 |
| School Name | Holy Family Junior School | Distance | 1.4km | Pupils | 185 |
| School Name | Cbs Primary School | Distance | 1.5km | Pupils | 648 |
School Name | Distance | Pupils | |||
|---|---|---|---|---|---|
| School Name | Ennis National School | Distance | 1.7km | Pupils | 622 |
| School Name | St Anne's Special School | Distance | 1.9km | Pupils | 137 |
| School Name | Chriost Ri | Distance | 2.3km | Pupils | 235 |
| School Name | Gaelscoil Mhíchíl Cíosóg Inis | Distance | 2.3km | Pupils | 471 |
| School Name | St Clare's Ennis | Distance | 2.4km | Pupils | 110 |
| School Name | Clarecastle National School | Distance | 2.4km | Pupils | 356 |
| School Name | Ennis Educate Together National School | Distance | 2.7km | Pupils | 149 |
School Name | Distance | Pupils | |||
|---|---|---|---|---|---|
| School Name | St Flannan's College | Distance | 1.5km | Pupils | 1273 |
| School Name | Rice College | Distance | 1.6km | Pupils | 700 |
| School Name | Ennis Community College | Distance | 2.0km | Pupils | 612 |
School Name | Distance | Pupils | |||
|---|---|---|---|---|---|
| School Name | St. Joseph's Secondary School Tulla | Distance | 13.8km | Pupils | 728 |
| School Name | Shannon Comprehensive School | Distance | 15.9km | Pupils | 750 |
| School Name | St Caimin's Community School | Distance | 16.2km | Pupils | 771 |
| School Name | St John Bosco Community College | Distance | 20.7km | Pupils | 301 |
| School Name | Salesian Secondary College | Distance | 22.4km | Pupils | 732 |
| School Name | Cbs Secondary School | Distance | 24.8km | Pupils | 217 |
| School Name | Ennistymon Vocational School | Distance | 25.0km | Pupils | 193 |
Type | Distance | Stop | Route | Destination | Provider | ||||||
|---|---|---|---|---|---|---|---|---|---|---|---|
| Type | Bus | Distance | 70m | Stop | Bunnow | Route | 318 | Destination | Ennis | Provider | Tfi Local Link Limerick Clare |
| Type | Bus | Distance | 140m | Stop | Bunnow | Route | 318 | Destination | Limerick Arthur's Quay | Provider | Tfi Local Link Limerick Clare |
| Type | Bus | Distance | 640m | Stop | Clare Marts | Route | 318 | Destination | Ennis | Provider | Tfi Local Link Limerick Clare |
Type | Distance | Stop | Route | Destination | Provider | ||||||
|---|---|---|---|---|---|---|---|---|---|---|---|
| Type | Bus | Distance | 710m | Stop | Quin Road Business Park | Route | 337 | Destination | Kilrush | Provider | Tfi Local Link Limerick Clare |
| Type | Bus | Distance | 710m | Stop | Quin Road Business Park | Route | 337 | Destination | Ennis | Provider | Tfi Local Link Limerick Clare |
| Type | Bus | Distance | 760m | Stop | Clare Marts | Route | 318 | Destination | Limerick Arthur's Quay | Provider | Tfi Local Link Limerick Clare |
| Type | Rail | Distance | 900m | Stop | Ennis | Route | Rail | Destination | Limerick Junction | Provider | Irish Rail |
| Type | Rail | Distance | 900m | Stop | Ennis | Route | Rail | Destination | Limerick (colbert) | Provider | Irish Rail |
| Type | Rail | Distance | 900m | Stop | Ennis | Route | Rail | Destination | Galway (ceannt) | Provider | Irish Rail |
| Type | Rail | Distance | 900m | Stop | Ennis | Route | Rail | Destination | Ennis | Provider | Irish Rail |
Your Mortgage and Insurance Tools
Check off the steps to purchase your new home
Use our Buying Checklist to guide you through the whole home-buying journey.
Budget calculator
Calculate how much you can borrow and what you'll need to save
A closer look
BER Details
Statistics
- 05/09/2025Entered
- 7,543Property Views
Similar properties
€185,000
Apartment 12, Bank Place Apartments, Bindon Lane, Ennis, Co. Clare, V95VX242 Bed · 1 Bath · Apartment€225,000
2 Bindon Mews, Harmony Row, Ennis, Co. Clare, V95FHC92 Bed · 1 Bath · Terrace€235,000
45 Aisling, Shanaway Road, Ennis, Co. Clare, V95F5NE3 Bed · 3 Bath · Semi-D€247,500
19 Phoenix Court, Kilrush Road, Ennis, Co. Clare, V95WVK43 Bed · 1 Bath · Semi-D
€249,000
Apartment 31, An Páirc, Ennis, Co. Clare, V95HP493 Bed · 2 Bath · Apartment€275,000
20 Fergus View, Cappahard, Ennis, Co. Clare, V95F8X83 Bed · 4 Bath · Semi-D€275,000
Lifford Road, Ennis, Co. Clare, V95KF784 Bed · 2 Bath · Bungalow€285,000
2 Glen View Road, Cappahard, Tulla Road, Ennis, Co. Clare, V95K6K84 Bed · 3 Bath · Semi-D€295,000
40 Derrymore, Tulla Road, Ennis, Co. Clare, V95R2YV3 Bed · 3 Bath · Semi-D€325,000
21 Moyard, Shanballa, Ennis, Co Clare, V95Y2C74 Bed · 2 Bath · Semi-D€345,000
14 Westwood, Golf Links Road, Ennis, Co. Clare, V95C3K15 Bed · 3 Bath · Detached€365,000
New Road, Ennis, Ennis, Co. Clare, V95XV7K4 Bed · 1 Bath · Detached
Daft ID: 16246134
