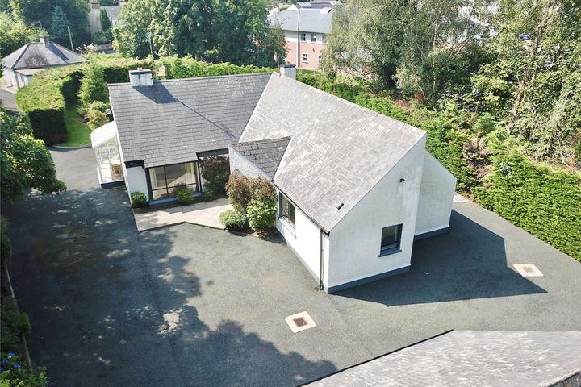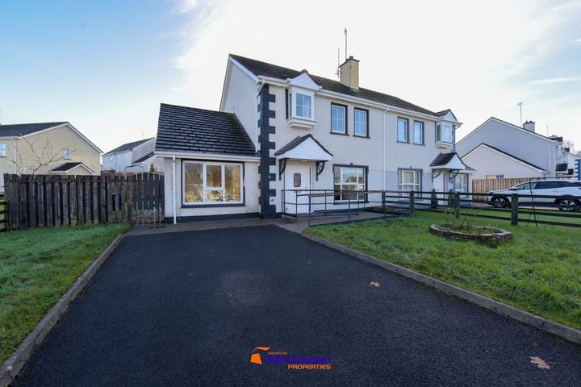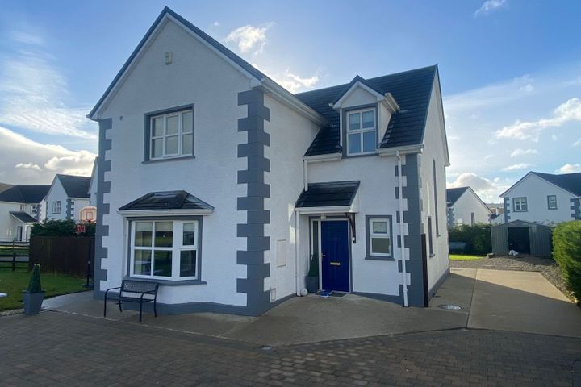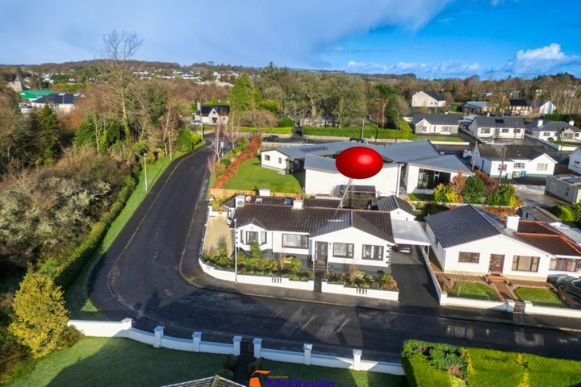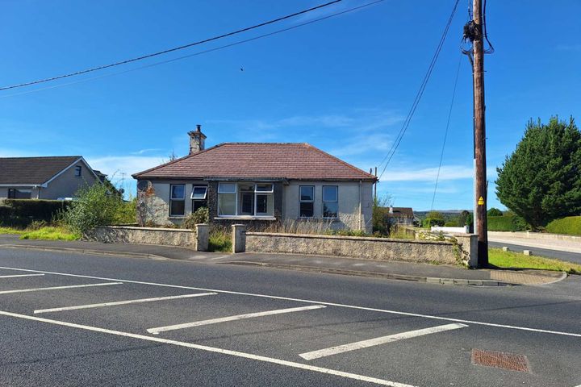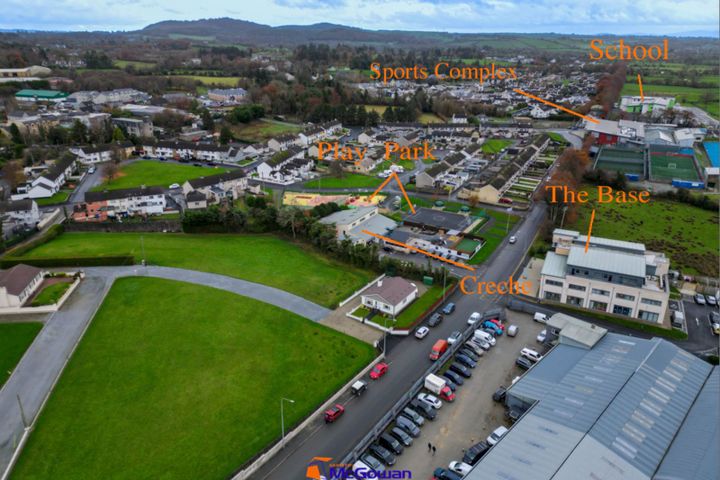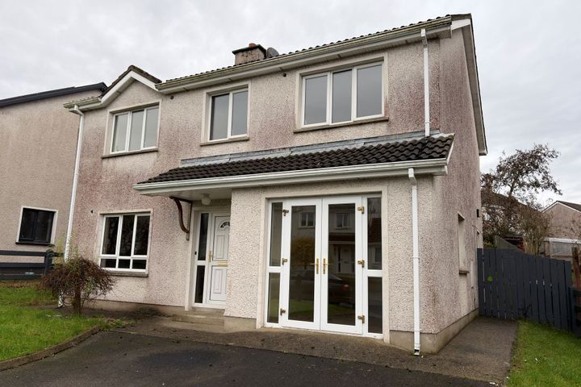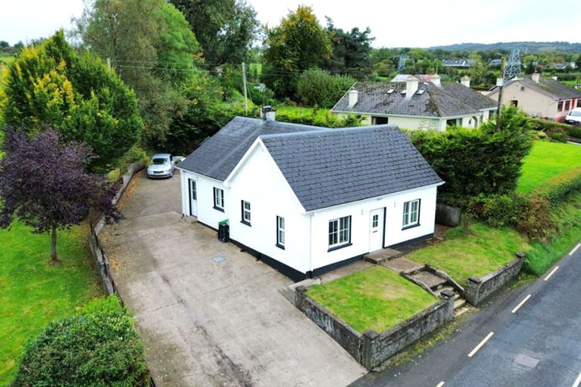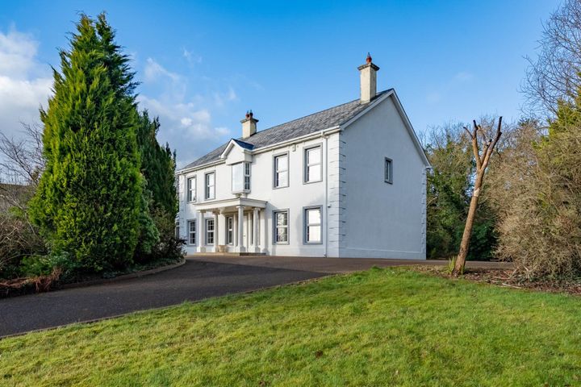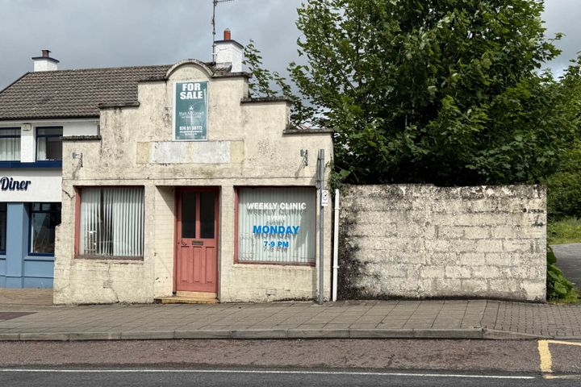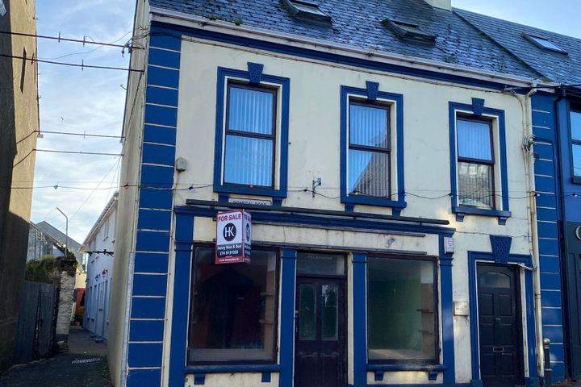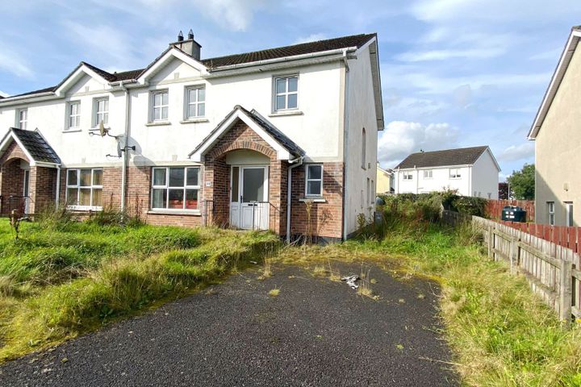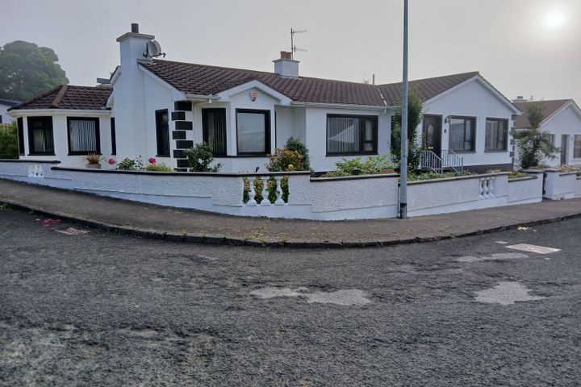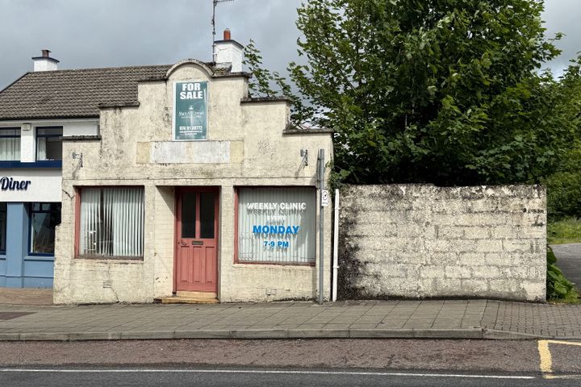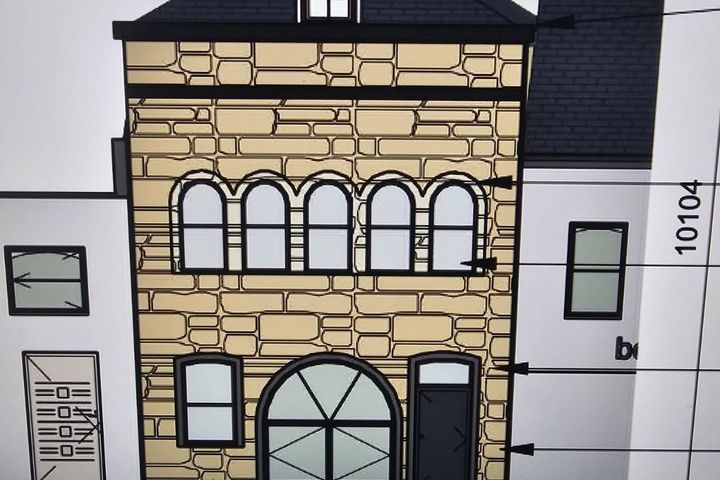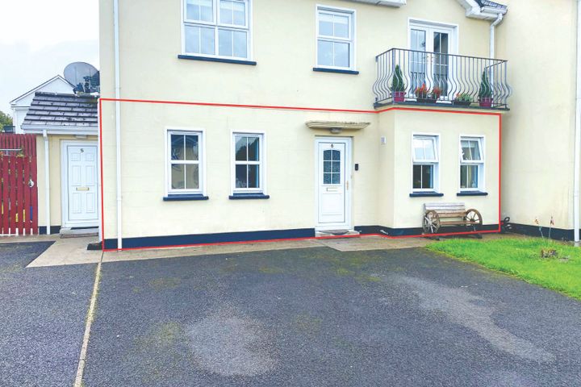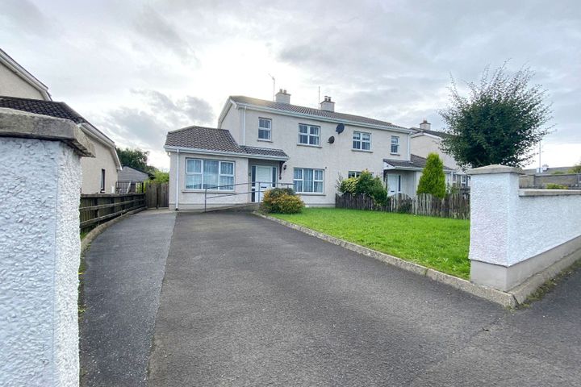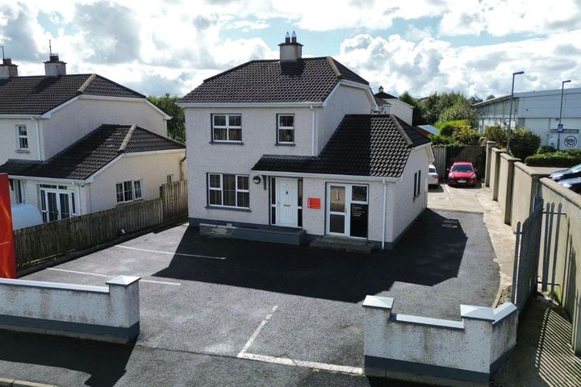36 Properties for Sale in Ballybofey, Donegal
Glen Estates
Glen Estates
Dun Emer, The Glebe, Stranorlar, Co. Donegal, F93F9P0
3 Bed2 BathHouseSpacious GardenAdvantageKiara Rainey
Rainey Estate Agents
The Firgrove, The Firgrove, Pound Street, Stranorlar, Co. Donegal, F93D9N3
3 Bed2 Bath131 m²BungalowAdvantage51 The Beeches, Ballybofey, Ballybofey, Co. Donegal, F93HD28
4 Bed3 Bath130 m²Semi-DOpen viewing 2 Dec 16:0012 Aishling Court, Donegal Road, Ballybofey, Ballybofey, Co. Donegal, F93R7W3
5 Bed3 Bath160 m²Detached1 Woodlawn, Stranorlar, Ballybofey, Co. Donegal, F93C2X6
4 Bed4 BathBungalowDonegal Road, Ballybofey, Co. Donegal, F93APN3
SiteRailway Road, Stranorlar, Co. Donegal
0.34 acSite97 Admiran Park, Stranorlar, Co. Donegal, F93TCW2
4 Bed1 BathDetachedCappry, Ballybofey, Co. Donegal, F93X02D
3 Bed1 Bath82 m²BungalowAdmiran, Stranorlar, Lifford, Co. Donegal, F93V0CC
5 Bed3 BathHouseMain Street, Stranorlar, Lifford, Co. Donegal, F93EA43
1 Bed1 BathHouseDonegal Street, Ballybofey, Ballybofey, Co. Donegal, F93PPT9
3 Bed2 Bath41 m²Apartment111 Blue Cedars, Glenfin Road, Ballybofey, Ballybofey, Co. Donegal, F93F2X7
4 Bed2 Bath125 m²Semi-D1 Woodlawn, Stranorlar, Lifford, Ballybofey, Co. Donegal, F93C2X6
4 Bed4 Bath178 m²BungalowMain Street, Stranorlar, Co. Donegal, F93EA43
1 Bed1 BathDetachedMain Street, Ballybofey, Ballybofey, Co. Donegal, F93AX74
0.1 acSiteApartment 6, The Beeches, Ballybofey, Co. Donegal, F93KN73
2 Bed1 Bath68 m²Apartment3 Townview Heights, Ballybofey, Ballybofey, Co. Donegal, F93T0H7
4 Bed2 Bath131 m²Semi-D1 Townview Heights, Ballybofey, Ballybofey, Co. Donegal, F93CXN8
4 Bed3 Bath109 m²DetachedCnocglas, Knock, Ballybofey, Co. Donegal, F93CF97
3 Bed2 Bath118 m²Bungalow
Explore Sold Properties
Stay informed with recent sales and market trends.







