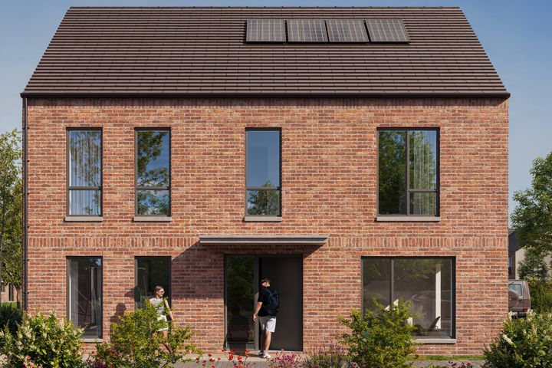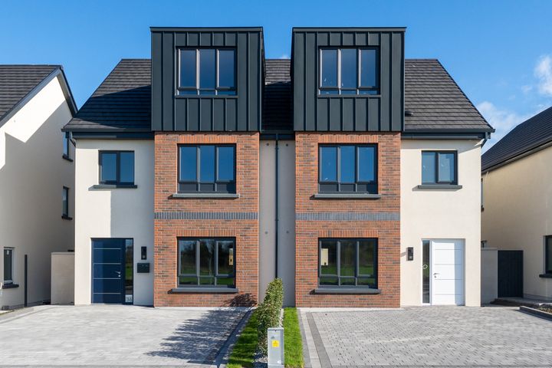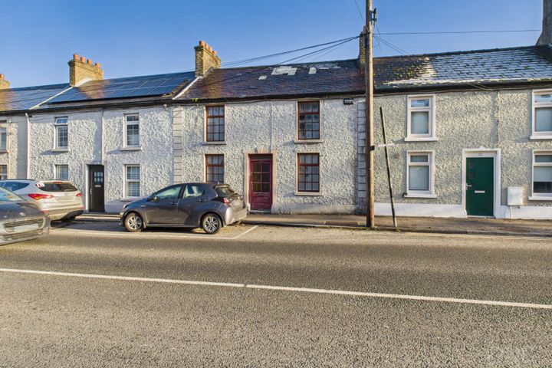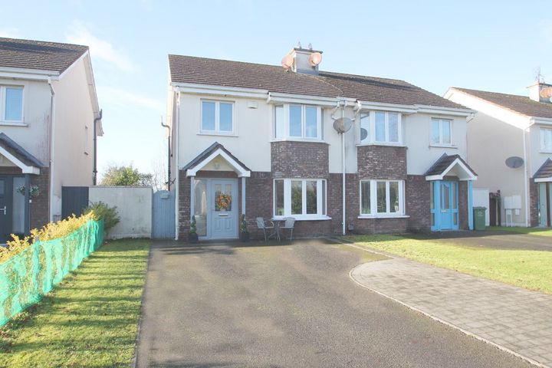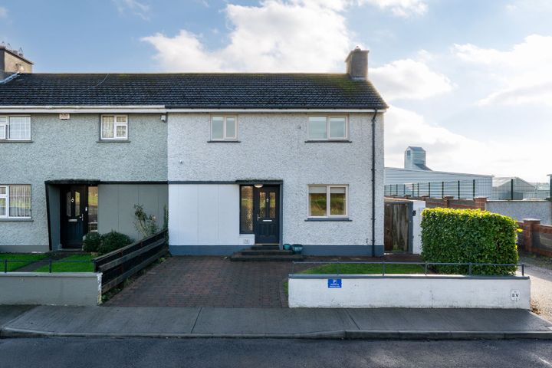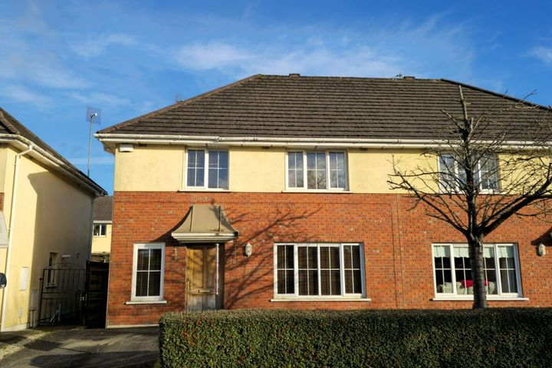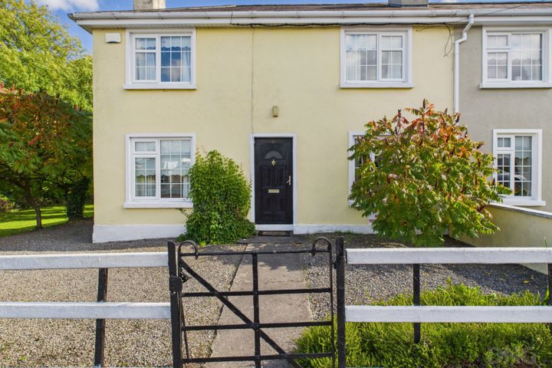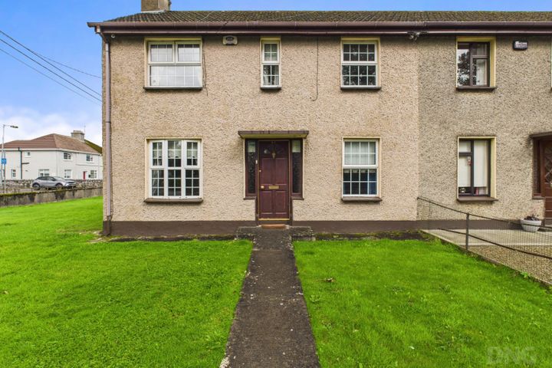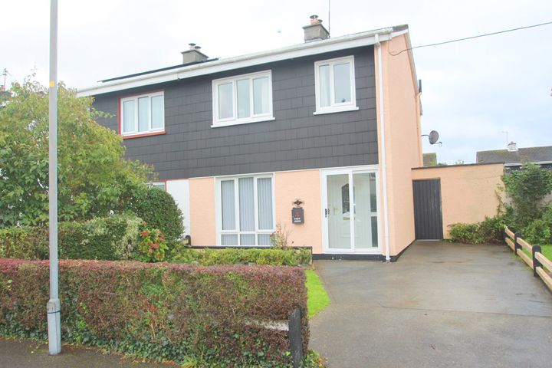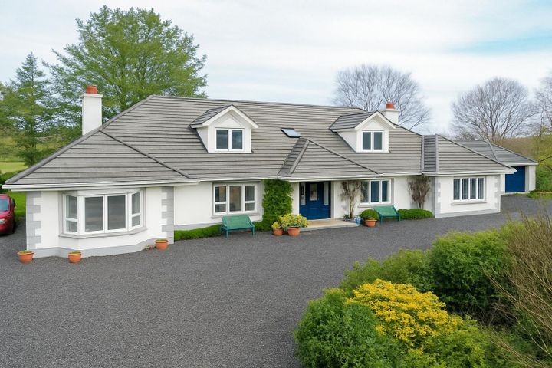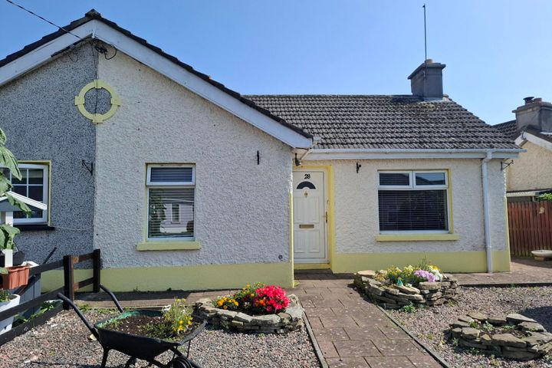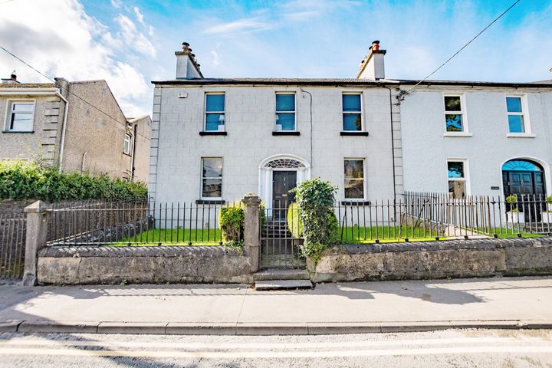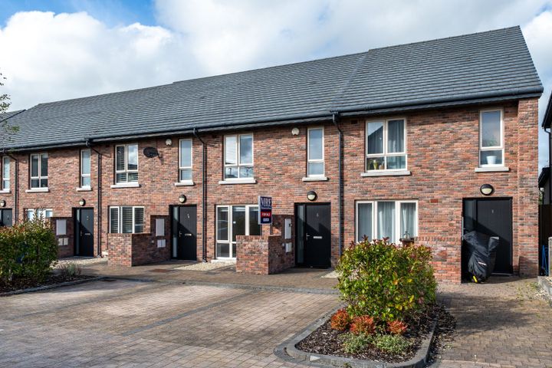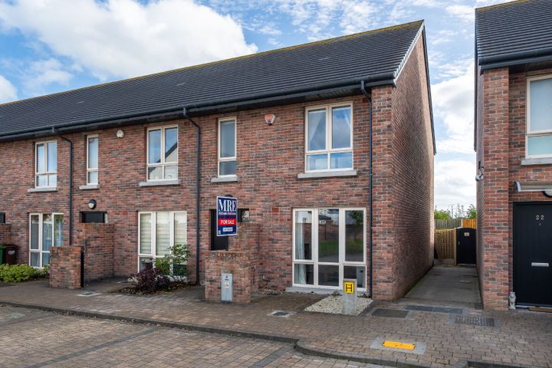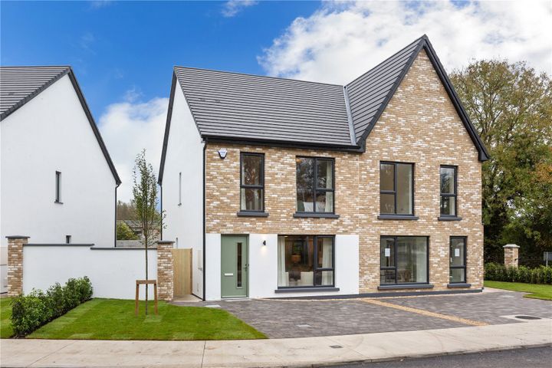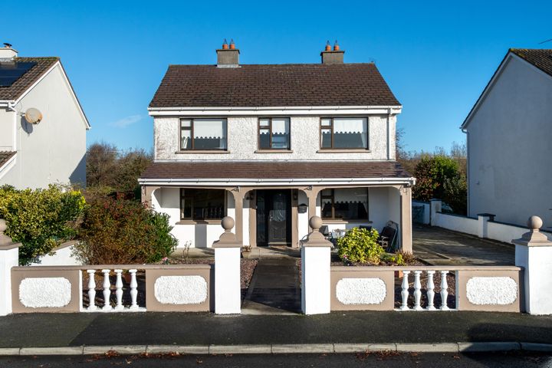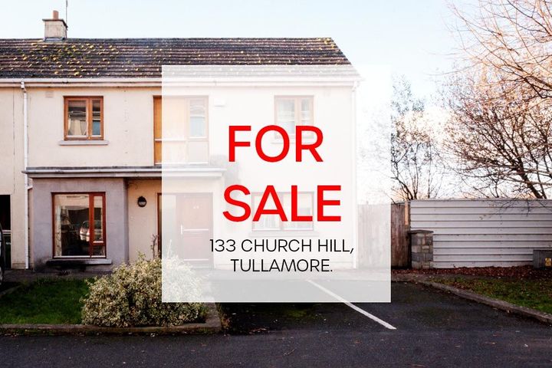40 Properties for Sale in Tullamore, Offaly
Philip Kelly
DNG Kelly Duncan
4 Deerpark, Clonminch Road, R35C6T8
4 Bed3 Bath237 m²DetachedViewing AdvisedAdvantageDarach Mór
Darach Mór, Arden Road, Tullamore, Co. Offaly
Homes that inspire life
Paul Crosse
Ridley Place, Collins Lane, Tullamore, Co. Offaly
A new neighbourhood in the heart of Tullamore
€315,000
2 Bed2 BathSemi-D€330,000
2 Bed2 BathDetached€375,000
3 Bed3 BathSemi-D4 more Property Types in this Development
Philip Kelly
DNG Kelly Duncan
11 O'Moore Street, Tullamore, Co. Offaly, R35YH77
3 Bed2 Bath134 m²HouseAdvantageBreda Lewis
Darach Mor, Darach Mór, Arden Road, Tullamore, Co. Offaly
Heffernan Auctioneers
Heffernan Auctioneers
19 Droim Liath, Tullamore, Tullamore, Co. Offaly, R35R2C8
3 Bed1 BathSemi-DAdvantageKevin Loonam
Midlands Real Estate
74 Pearse Park, Tullamore, Co. Offaly, R35HF64
3 Bed2 Bath110 m²End of TerraceEnergy EfficientAdvantageKevin Loonam
Midlands Real Estate
38 Ballin Ri, Tullamore, Co. Offaly, R35Y5N6
3 Bed3 Bath114 m²Semi-DViewing AdvisedAdvantagePhilip Kelly
DNG Kelly Duncan
12 John Dillon Street, Tullamore, Co Offaly, R35NF80
4 Bed1 Bath114 m²Semi-DSpacious GardenAdvantagePhilip Kelly
DNG Kelly Duncan
46 Marian Place, Tullamore, Co. Offaly, R35YT61
3 Bed2 Bath92 m²End of TerraceSpacious GardenAdvantageHeffernan Auctioneers
Heffernan Auctioneers
27 Ardan View, Tullamore, Co. Offaly, R35DA33
3 Bed1 Bath85 m²Semi-DAdvantageHeffernan Auctioneers
Heffernan Auctioneers
Barony House, Meelaghans, Tullamore, Co. Offaly, R35H7T2
7 Bed8 Bath372 m²DetachedViewing AdvisedAdvantageBreda Lewis
Sherry FitzGerald Lewis Hamill
28 Callary Street, Tullamore, Co Offaly, R35K275
2 Bed1 Bath63 m²Semi-DAdvantageHeffernan Auctioneers
Heffernan Auctioneers
Ivy House, O'Moore Street, Tullamore, Co. Offaly, R35W2T2
4 Bed3 BathEnd of TerraceAdvantageKevin Loonam
Midlands Real Estate
2 The Crescent, The Hawthorns, Tullamore, Co. Offaly, R35C3C1
3 Bed3 Bath105 m²TerraceViewing AdvisedAdvantageKevin Loonam
Midlands Real Estate
21 The Way, The Hawthorns, Tullamore, Co. Offaly, R35X0E0
3 Bed3 Bath105 m²End of TerraceViewing AdvisedAdvantageScotts Avenue Development, Scotts Avenue, Tyrells Road, Puttaghan, Tullamore, Co. Offaly
€380,000
3 Bed3 BathTerrace2 more Property Types in this Development
Flat 1, Butler'S Flats, 41 Church Street, Tullamore, Co. Offaly, R35YF96
7 Bed7 Bath397 m²Apartment138 Arden Vale, Arden Road, Tullamore, Co Offaly, R35X337
4 Bed2 Bath124 m²Detached133 Church Hill, Tullamore, Tullamore, Co. Offaly, R35W6N1
3 Bed3 BathEnd of Terrace
Explore Sold Properties
Stay informed with recent sales and market trends.







