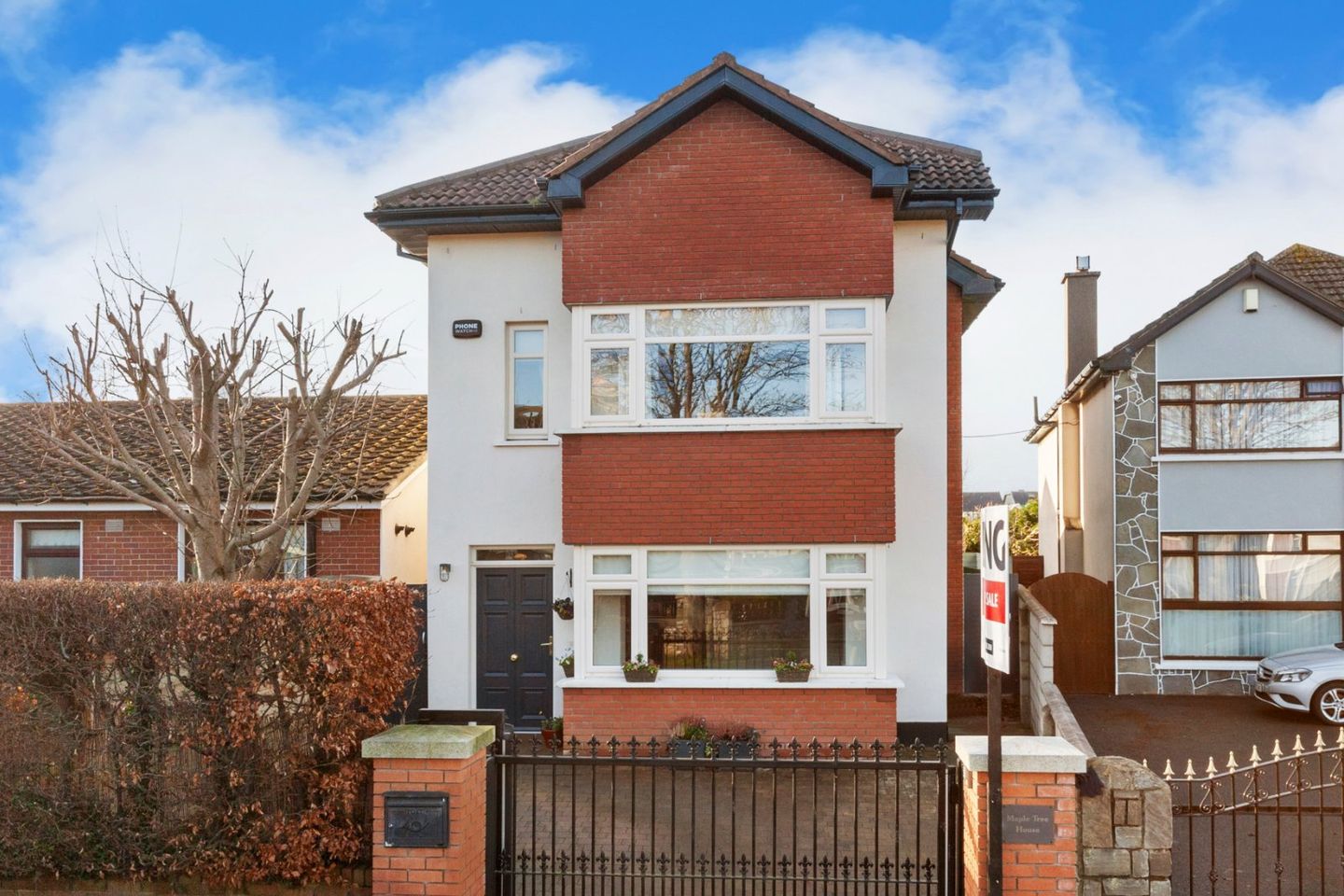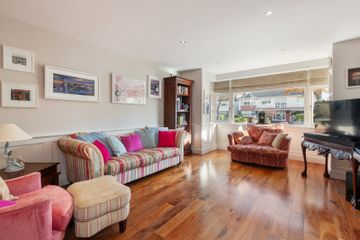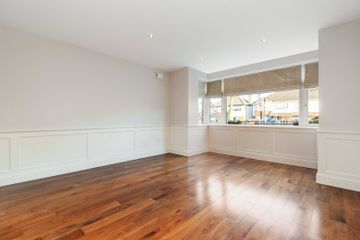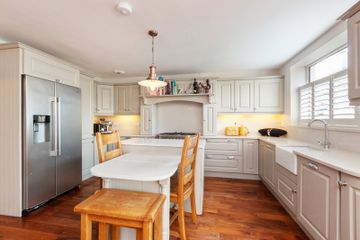



"Maple Tree House", 20a Castleknock Green, Deerpark Road, Castleknock, Dublin 15, D15H9EV
€1,225,000
- Price per m²:€5,281
- Estimated Stamp Duty:€14,500
- Selling Type:By Private Treaty
- BER No:117928994
- Energy Performance:102.46 kWh/m2/yr
About this property
Highlights
- Built c. 2016
- Exceptional B2 BER (Building Energy Rating)
- Impressive three/ four-bed detached home c. 232sqm/ 2,497sqft (including attic conversion) or 189sqm/ 2,034sqft
- Stunning master bedroom with a walk-in wardrobe by BeSpace and a stylish & contemporary en-suite
- Three bathrooms to incl. family shower room, en-suite and guest toilet
Description
Seldom does an opportunity to acquire a property of this calibre and uniqueness arise in the Castleknock market. Built in 2016, DNG are delighted to present 20a Castleknock Green to the market. This is a hugely impressive, three/ four-bedroom, family home with a B2 energy rating. This detached residence, as the name suggests, occupies a prime position immediately adjacent to Castleknock Green on the corner of Castleknock Green and Deerpark Road. Presented in walk-in pristine condition throughout, the layout and interior finish will make this property a popular choice for busy families or right-sizers looking for a turn-key solution in this most convenient and unrivalled location. The accommodation comprises a large & spacious entrance hallway with guest toilet, an inviting living room, an impressive, open-plan kitchen/ dining/ family room with a complementing utility room all on the ground floor level. On the first floor you will find three generously proportioned double bedrooms (master en-suite & walk-in wardrobe) and family shower room. The attic space was wonderfully and expertly converted at the time the house was constructed. The attic space spans a huge 43sqm/ 463sqft to include the eaves storage. This family home certainly is not wanting for storage space. Externally are very well appointed grounds and gardens. The rear garden is enclosed and benefits from that all important west/ southwesterly orientation and enjoys seclusion and privacy from neighbouring homes. The garden is dressed with Indian sandstone paving and high-grade artificial grass. To front of the property is a gated, paved driveway, providing off-street parking for two cars. Enviably located between Castleknock Village and the magnificent expanses of the Phoenix Park, 20a Castleknock Green is within walking distance to a choice of shops, eateries and National & Secondary Schools. For sporting enthusiasts, Castleknock Lawn Tennis Club and St Brigid's GAA are just a short walk. There are numerous Golf Courses in the vicinity. City Centre which is well served by bus and train is 7km, the IFSC is 8km, Four Courts 6km, Mater Misericordiae Hospital 6km & Dublin Airport is 16km, (15/20 minute drive). Heuston Train Station and the Luas hub are 5km away. The Navan Road Parkway Train Station is most convenient. Castleknock Green enjoys immediate access to the N3, M3 and M50. Viewing is an absolute must. GROUND FLOOR Entrance Hallway With semi-solid walnut wood flooring, elegant wall panelling and a storage closet/ cloak room. Downstairs Toilet Consisting of toilet and wash hand basin. Tiled floor and wall panelling. Living Room Bay window room with semi-solid walnut wood flooring, elegant wall panelling and recessed ceiling lighting. Kitchen/ Dining/ Family Room Bright & spacious room with a bespoke fitted kitchen & island unit with soft close doors & drawers, quartz corda countertops and a range of high quality integrated & fitted kitchen appliances. Semi-solid walnut wood flooring and recessed ceiling lighting with lighting pendant over the island unit. Double patio doors lead to the rear garden. Utility Room With floor to ceiling fitted storage. Plumbed for washing machine and a separate dryer. Tiled floor and recessed ceiling lighting. Access to under stairs storage. FIRST FLOOR Landing Spacious landing with recessed ceiling lighting, hot linen press and a staircase to the attic. Bedroom 1 Double bedroom. Bedroom 2 Double bedroom with fitted bedroom furniture. Shower Room Fully tiled suite consisting of toilet, wash hand basin and a pump shower. Bedroom 3 (Master) Spacious bay window master bedroom with recessed ceiling lighting. Walk-in Wardrobe With an array of fitted storage and recessed ceiling lighting. En-Suite Extensively tiled suite consisting of toilet, wash hand basin and a deep-plunge bath with a pump shower. ATTIC FLOOR Attic Space With five roof windows which exude an abundance of natural light into this space. Fitted bookshelves and desk space. Access to eaves storage on either side further enhances the storage options. *NB the attic space could easily be divided into two separate spaces with the introduction of a partition wall.
The local area
The local area
Sold properties in this area
Stay informed with market trends
Local schools and transport

Learn more about what this area has to offer.
School Name | Distance | Pupils | |||
|---|---|---|---|---|---|
| School Name | Castleknock National School | Distance | 570m | Pupils | 199 |
| School Name | St Brigids Mxd National School | Distance | 590m | Pupils | 878 |
| School Name | Castleknock Educate Together National School | Distance | 930m | Pupils | 409 |
School Name | Distance | Pupils | |||
|---|---|---|---|---|---|
| School Name | Mount Sackville Primary School | Distance | 1.5km | Pupils | 166 |
| School Name | Scoil Thomáis | Distance | 1.7km | Pupils | 640 |
| School Name | Scoil Bhríde Buachaillí | Distance | 1.8km | Pupils | 209 |
| School Name | Phoenix Park Specialist School | Distance | 1.8km | Pupils | 18 |
| School Name | Scoil Bhríde Cailíní | Distance | 1.8km | Pupils | 231 |
| School Name | St Vincent's Special School | Distance | 1.9km | Pupils | 66 |
| School Name | St Michaels Spec School | Distance | 2.0km | Pupils | 161 |
School Name | Distance | Pupils | |||
|---|---|---|---|---|---|
| School Name | Castleknock College | Distance | 1.1km | Pupils | 775 |
| School Name | Mount Sackville Secondary School | Distance | 1.6km | Pupils | 654 |
| School Name | Edmund Rice College | Distance | 2.2km | Pupils | 813 |
School Name | Distance | Pupils | |||
|---|---|---|---|---|---|
| School Name | Castleknock Community College | Distance | 2.5km | Pupils | 1290 |
| School Name | The King's Hospital | Distance | 2.7km | Pupils | 703 |
| School Name | Caritas College | Distance | 2.8km | Pupils | 169 |
| School Name | St. Dominic's College | Distance | 3.1km | Pupils | 778 |
| School Name | Kylemore College | Distance | 3.2km | Pupils | 466 |
| School Name | Palmerestown Community School | Distance | 3.2km | Pupils | 773 |
| School Name | St. Seton's Secondary School | Distance | 3.2km | Pupils | 778 |
Type | Distance | Stop | Route | Destination | Provider | ||||||
|---|---|---|---|---|---|---|---|---|---|---|---|
| Type | Bus | Distance | 320m | Stop | Peck's Lane | Route | 70d | Destination | Dcu | Provider | Dublin Bus |
| Type | Bus | Distance | 320m | Stop | Peck's Lane | Route | 37 | Destination | Bachelor's Walk | Provider | Dublin Bus |
| Type | Bus | Distance | 320m | Stop | Peck's Lane | Route | 37 | Destination | Wilton Terrace | Provider | Dublin Bus |
Type | Distance | Stop | Route | Destination | Provider | ||||||
|---|---|---|---|---|---|---|---|---|---|---|---|
| Type | Bus | Distance | 320m | Stop | Stockton Green | Route | 70n | Destination | Tyrrelstown | Provider | Nitelink, Dublin Bus |
| Type | Bus | Distance | 320m | Stop | Stockton Green | Route | 38 | Destination | Damastown | Provider | Dublin Bus |
| Type | Bus | Distance | 320m | Stop | Peck's Lane | Route | 70d | Destination | Dunboyne | Provider | Dublin Bus |
| Type | Bus | Distance | 320m | Stop | Peck's Lane | Route | 37 | Destination | Blanchardstown Sc | Provider | Dublin Bus |
| Type | Bus | Distance | 350m | Stop | Auburn Avenue | Route | 38 | Destination | Parnell Sq | Provider | Dublin Bus |
| Type | Bus | Distance | 350m | Stop | Auburn Avenue | Route | 38 | Destination | Burlington Road | Provider | Dublin Bus |
| Type | Bus | Distance | 370m | Stop | Deerpark Road | Route | 37 | Destination | Bachelor's Walk | Provider | Dublin Bus |
Your Mortgage and Insurance Tools
Check off the steps to purchase your new home
Use our Buying Checklist to guide you through the whole home-buying journey.
Budget calculator
Calculate how much you can borrow and what you'll need to save
A closer look
BER Details
BER No: 117928994
Energy Performance Indicator: 102.46 kWh/m2/yr
Statistics
- 20/10/2025Entered
- 10,077Property Views
Similar properties
€1,295,000
3 Carpenterstown Manor, Castleknock, Dublin 15, D15E2T45 Bed · 4 Bath · Detached€1,295,000
20 Castleknock Cross, Castleknock, Dublin 15, D15DXK55 Bed · 3 Bath · Detached€1,300,000
3 The Heathers, Castleknock, Dublin 15, D15EH6H5 Bed · 4 Bath · Detached€1,450,000
1 Dunsandle Grove, Castleknock, Dublin 15, D15Y4EW4 Bed · 3 Bath · Detached
€1,495,000
2 Dunsandle Grove, Castleknock, Dublin 15, D15A0CY4 Bed · 4 Bath · Detached€1,595,000
32 Deerpark Road, Castleknock, Dublin 15, D15TPH03 Bed · 3 Bath · Detached€1,900,000
6 Deerpark Avenue, Castleknock, Dublin 15, D15Y0XC5 Bed · 3 Bath · Detached€1,950,000
14 Castleknock Lodge, Castleknock, Dublin 15, D15N7YK5 Bed · 3 Bath · Detached€1,995,000
Doonaha, 1 Park View, Castleknock, Dublin 15, D15R5WC5 Bed · 3 Bath · Detached€2,200,000
Innishfree, Castleknock Road, Castleknock, Dublin 15, D15YTC25 Bed · 4 Bath · Detached€2,250,000
10 Castleknock Lodge, Castleknock, Dublin 15, D15VWY65 Bed · 4 Bath · Detached€2,250,000
125 Georgian Village, Castleknock, Dublin 15, D15TEP95 Bed · 3 Bath · Detached
Daft ID: 120784983

