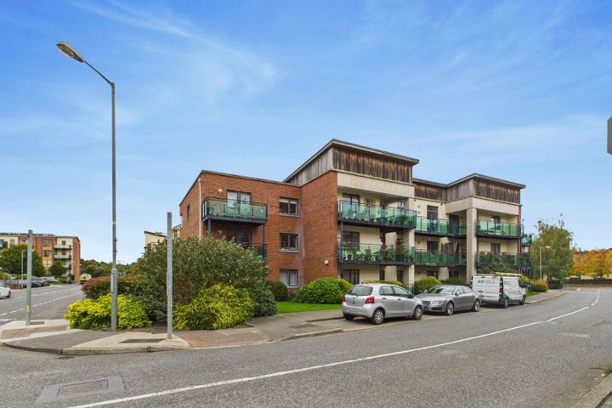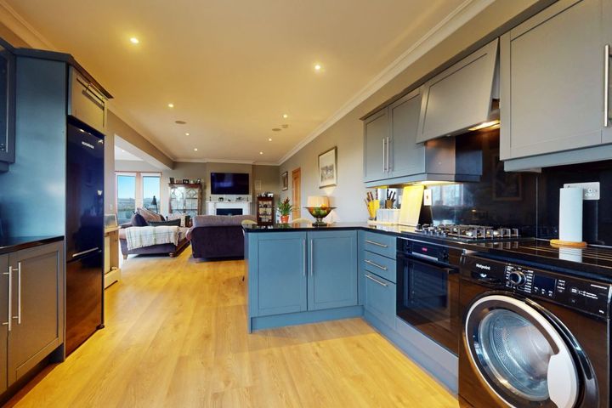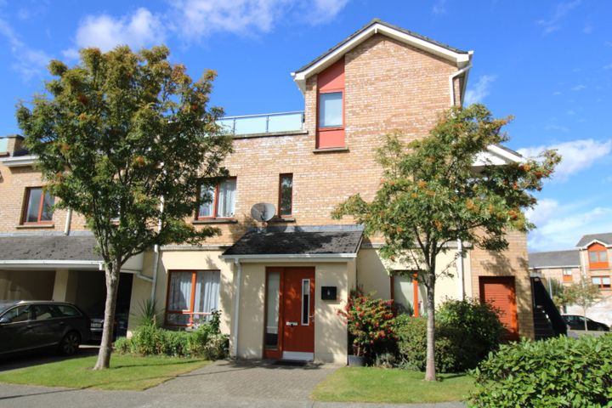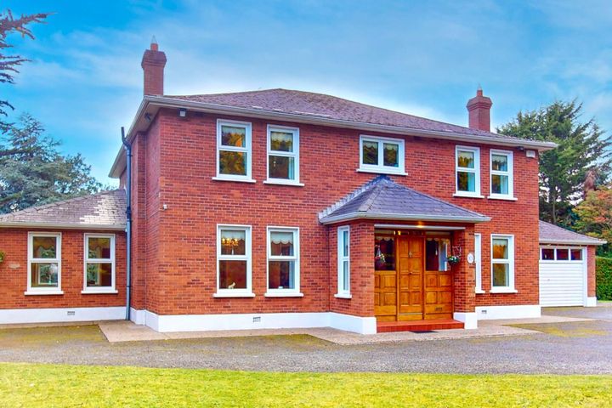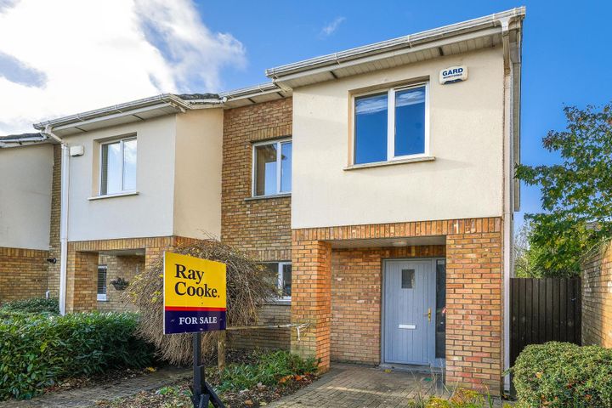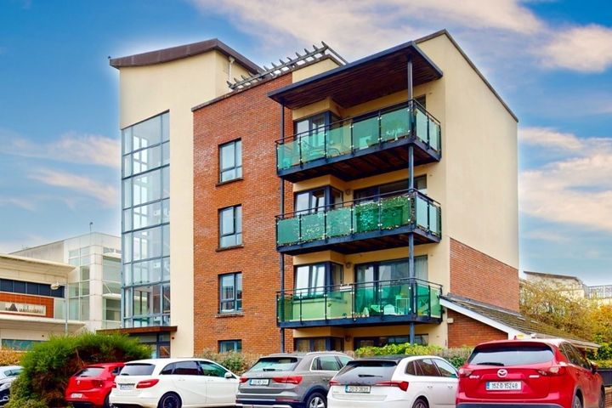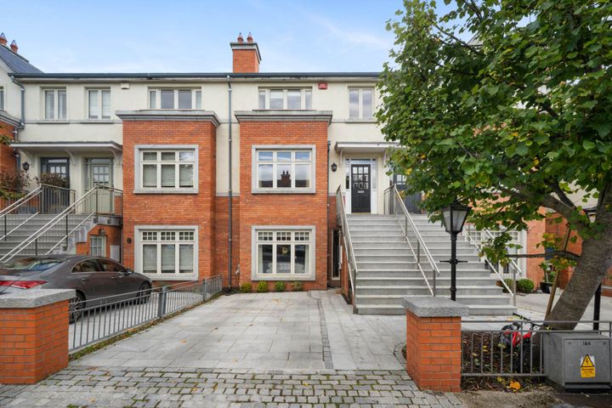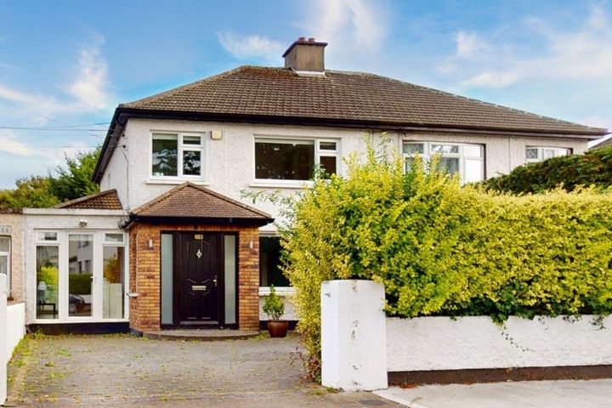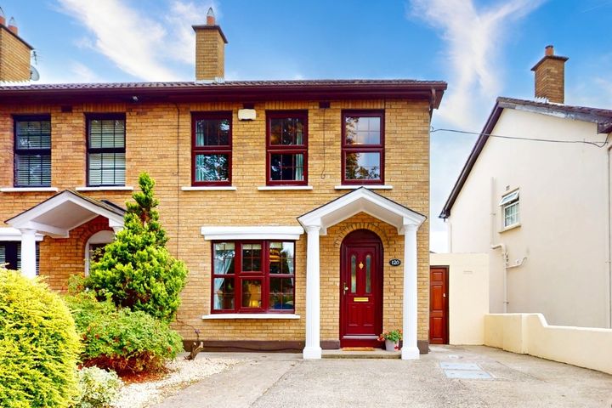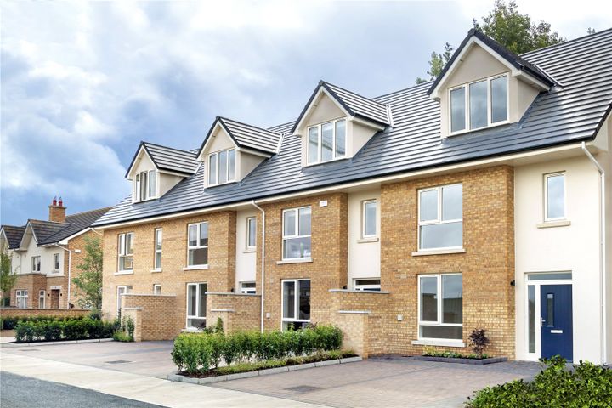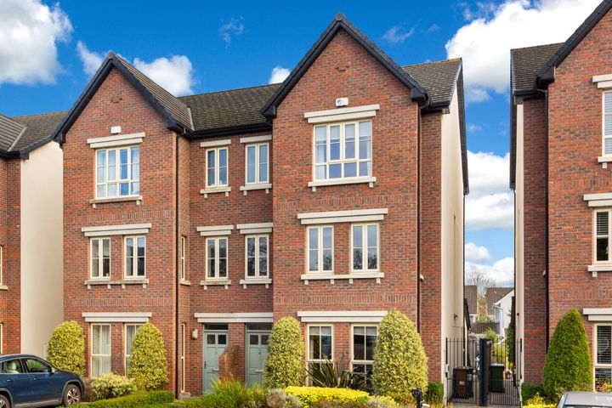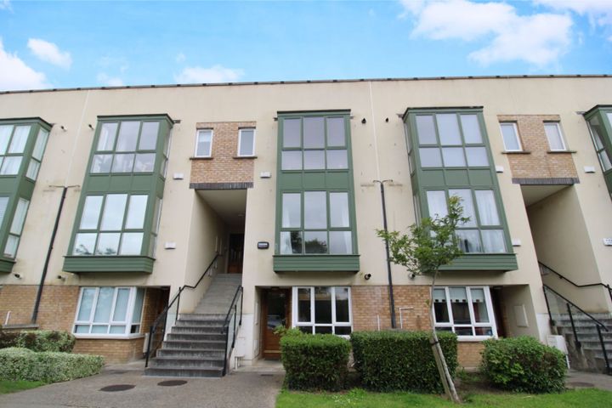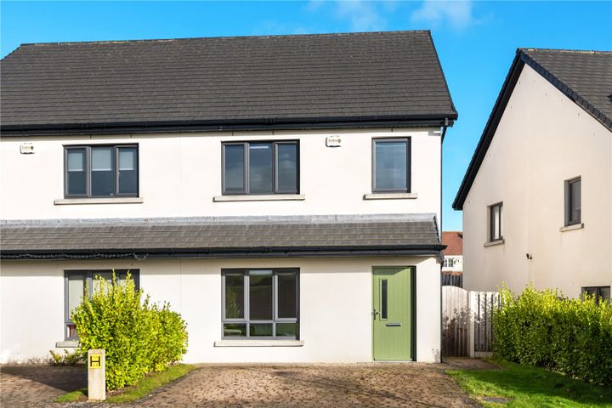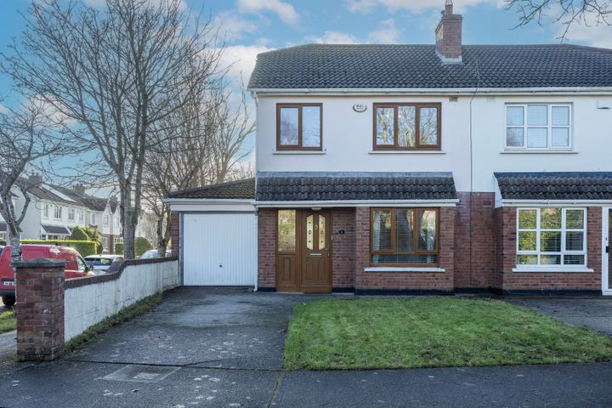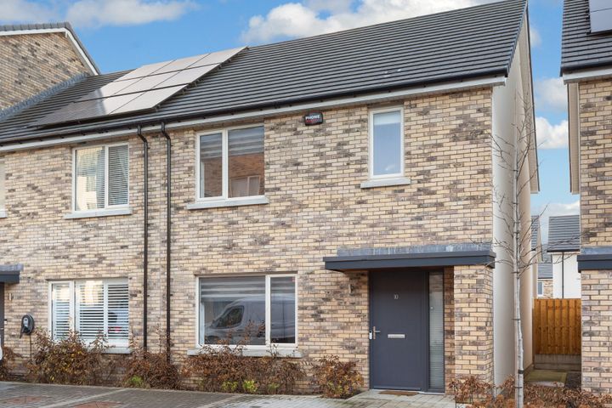85 Properties for Sale in Castleknock, Dublin
Sales Team 12
Ray Cooke Auctioneers
45 Annfield Drive, Castleknock, Dublin 15
3 Bed3 Bath102 m²End of TerraceAdvantageTeam Myles O'Donoghue
Team Myles O’Donoghue
75 Rathborne Avenue, Ashtown, Dublin 15, D15NY98
1 Bed1 Bath49 m²ApartmentAdvantageTeam Michael Dunne
www.lwk.ie
Apartment 30, Keane Hall, Collegewood, Castleknock, Dublin 15, D15KD82
3 Bed2 Bath110 m²ApartmentViewing AdvisedAdvantageJohn Newcombe MIPAV 002173
Newcombe Estates
6 Annfield Court, Dublin 15, Castleknock, Dublin 15, D15P2T8
3 Bed2 Bath96 m²TownhouseViewing AdvisedAdvantageChristina Wilson
LWK Premium Collection
10 Homeleigh, Porterstown Road, Castleknock, Dublin 15, D15DY9P
5 Bed3 Bath276 m²DetachedViewing AdvisedAdvantageSales Team 12
Ray Cooke Auctioneers
54 Annfield Drive, Castleknock, Dublin 15
3 Bed3 Bath102 m²End of TerraceAdvantageTeam Michael Dunne
www.lwk.ie
12F Rathborne close, Ashtown, Dublin 15, D15A376
2 Bed2 Bath77 m²ApartmentAdvantageSharon Mullen
Kilbride Lodge, Kilbride Lodge, Castleknock Village, Castleknock, Dublin 15
1, 2 & 3 bedroom apartments
Sales Office
Orby Development, Phoenix Park Avenue, Phoenix Park Racecourse, Castleknock, Dublin 15
Melissa Roche
Baxter Real Estate
9 Farmleigh Park, Farmleigh Woods, Castleknock, Dublin 15, D15V0F2
5 Bed4 BathTerraceAdvantageTeam Michael Dunne
www.lwk.ie
63 Woodview Grove, Clonsilla, Dublin 15, D15H5FE
3 Bed2 Bath125 m²Semi-DViewing AdvisedAdvantageChristina Wilson.
www.lwk.ie
120 Park Drive Avenue, Castleknock, Dublin 15, D15AF84
3 Bed1 Bath78 m²TerraceViewing AdvisedAdvantageTeam Patrick Leonard
www.lwk.ie
Apartment 13, Clonbern, Phoenix Park Avenue, Castleknock, Dublin 15, D15HFK3
2 Bed2 Bath88 m²ApartmentAdvantageTeam Michael Dunne
www.lwk.ie
Apt 14 The Waxworks, Rathborne, Ashtown, Dublin 15, D15R205
2 Bed2 BathApartmentAdvantage55-71 Phoenix Park Avenue, 55-71 Phoenix Park Avenue, Phoenix Park Racecourse, Dublin 15
14 Bracken Park Drive, Castleknock, Dublin 15, D15Y181
5 Bed4 Bath225 m²Semi-D23 Stationcourt Park, Dublin 15, Coolmine, Dublin 15, D15C780
3 Bed3 BathDuplex5 Dunsoghly Way, Finglas, Dublin 11, D11N27Y
3 Bed2 Bath114 m²Semi-D1 Luttrellpark Court, Dublin 15, Castleknock, Dublin 15, D15X6CH
3 Bed2 Bath86 m²Semi-D10 Rathborne Lawns, Ashtown, Dublin 15, D15ENH9
3 Bed105 m²Semi-D
Explore Sold Properties
Stay informed with recent sales and market trends.








