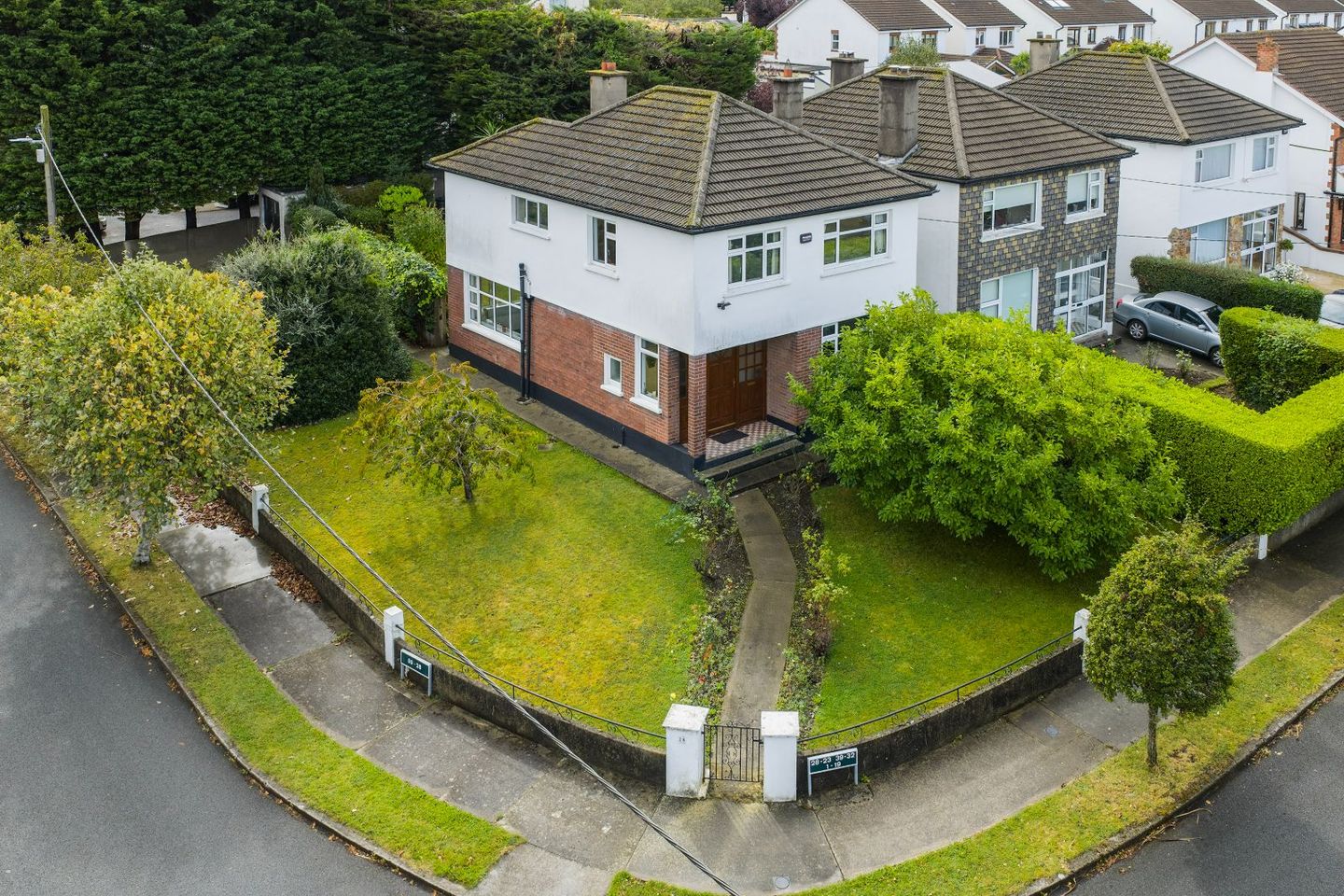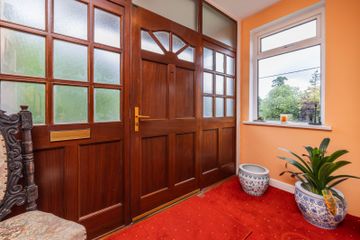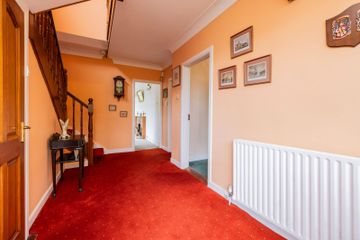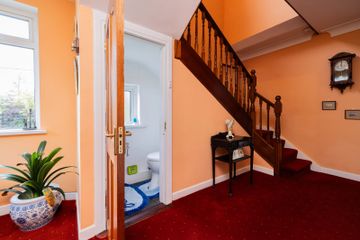



28 The Palms, Dublin 14, Clonskeagh, Dublin 14, D14FX31
€995,000
- Price per m²:€7,481
- Estimated Stamp Duty:€9,950
- Selling Type:By Private Treaty
- BER No:118726314
- Energy Performance:326.57 kWh/m2/yr
About this property
Highlights
- Floor area: 133 sq. m. excluding detached garage 15.80 sq. m. approx.
- Bright and well-proportioned accommodation.
- Potential to extend (subject to necessary Planning Permission)
- Off street parking with detached garage.
- Secluded southeast facing rear garden 17.90m x 7.90m approx.
Description
This is a substantial four bedroom detached residence, ideally located on this elevated corner site just off Roebuck Road. No 28 is an instantly recognisable 1960’s P.V. Doyle built home with bright and well-proportioned accommodation with high ceilings over two levels. This warm and inviting home has been well maintained over the years by its current owners, however prospective purchasers will clearly see the enormous potential to enhance and extend (subject to P.P) the current accommodation to suit today’s family lifestyle. There are numerous options in relation to increasing floor area - extending to rear / side taking full advantage of the wonderful sunny aspect. The accommodation comprises; reception hall, living room, dining room, kitchen/breakfast room and guest w.c. on the ground floor with four bedrooms and a family bathroom on the first floor. It also benefits from mature wrap around gardens on three sides and a detached garage with access from the side garden. This is one of South Dublin’s much-loved suburbs, and with some justification; just over four miles to St. Stephen’s Green and every amenity on your doorstep. The educational and leisure facilities of UCD are close by as well as within easy reach of well-established schools; Alexandra College, St Killian’s, Sandford, Mount Anville and Gonzaga Colleges to mention a few. There is a superb choice of shopping at Clonskeagh, Ranelagh and Donnybrook with the Dundrum Town Centre just minutes away. ACCOMMODATION OPEN PORCH Steps lead to a spacious covered porch. RECEPTION HALL 5.16m x 2.98m Bright airy and spacious hall with side window, coved ceiling and access to all rooms. GUEST W.C. With window, w.c, and w.h.b. DINING ROOM 4.46m x 3.61m This is a large bright multi-purpose room to the front with large window, overlooking the gardens, with coved ceiling, wall lighting points and an open fireplace. LIVING ROOM 4.74m x 3.32m A stunning room with dual aspect with commanding views over the rear, side gardens and beyond with coved ceiling, wall lighting points and open fireplace. KITCHEN/BREAKFAST ROOM 4.68m x 3.30m Overlooking the rear garden, it is fitted with a selection of wall and mounted floor units, with tiled splash back, built-in double oven, gas hob with overhead extractor unit and is plumbed for a washing machine and dishwasher. The GFCH boiler is located in the kitchen. FIRST FLOOR LANDING Bright and airy with side window with access to Hot Press and the attic space. BEDROOM ONE 4.50m x 3.62m This is a large double room to the front of the house with extensive built-in wardrobes, wall lighting points and lovely tree top views including the spire on Roebuck Castle Gate Lodge. BEDROOM TWO 4.56m x 3.31m This is another generous double room to the rear, with built-in wardrobes, dressing table with mirror and vanity w.h.b. BEDROOM THREE 3.32m x 3.02m A smaller double room overlooking the rear garden with wall to wall sliding door wardrobes, built-in vanity w.h.b. with drawers. BEDROOM FOUR 3.01m x 2.34m A single to the front with built-in wardrobes and open shelving. BATHROOM Contemporary, fully tiled, with walk-in shower, complete with screen and thermostatic adjustable shower head, close coupled W.C., vanity basin with mono chrome tap, mirrored wall cabinet and heated towel radiator. GARDENS The wrap around gardens has a total road frontage of 49.0 m approx., with a low-level perimeter walling with decorative wrought iron railings and a dedicated gated pedestrian entrance lined with rose bushes leading to the covered porch. There is a separate vehicular driveway with access to the garage. An ivy clad wall separates the sunny south easterly rear garden from the side garden (35.50m x 8.25 m approx.) with a gated pedestrian access connecting the two. The rear garden (17.90 m long x 7.90m wide approx.) is very secluded - in lawn with an abundance of mature shrubs and trees providing year-round interest. The side and front gardens are mostly in lawn with specimen trees and a mature holly tree.
Standard features
The local area
The local area
Sold properties in this area
Stay informed with market trends
Local schools and transport
Learn more about what this area has to offer.
School Name | Distance | Pupils | |||
|---|---|---|---|---|---|
| School Name | Our Lady's Grove Primary School | Distance | 730m | Pupils | 417 |
| School Name | Muslim National School | Distance | 790m | Pupils | 423 |
| School Name | Scoil San Treasa | Distance | 1.1km | Pupils | 425 |
School Name | Distance | Pupils | |||
|---|---|---|---|---|---|
| School Name | Mount Anville Primary School | Distance | 1.3km | Pupils | 440 |
| School Name | Taney Parish Primary School | Distance | 1.5km | Pupils | 389 |
| School Name | Oatlands Primary School | Distance | 1.6km | Pupils | 420 |
| School Name | Holy Cross School | Distance | 1.6km | Pupils | 270 |
| School Name | Our Lady's National School Clonskeagh | Distance | 1.7km | Pupils | 192 |
| School Name | St Laurence's Boys National School | Distance | 1.7km | Pupils | 402 |
| School Name | Our Lady Of Mercy Convent School | Distance | 1.8km | Pupils | 252 |
School Name | Distance | Pupils | |||
|---|---|---|---|---|---|
| School Name | St Kilian's Deutsche Schule | Distance | 550m | Pupils | 478 |
| School Name | Our Lady's Grove Secondary School | Distance | 690m | Pupils | 312 |
| School Name | Mount Anville Secondary School | Distance | 720m | Pupils | 712 |
School Name | Distance | Pupils | |||
|---|---|---|---|---|---|
| School Name | Coláiste Eoin | Distance | 1.4km | Pupils | 510 |
| School Name | Coláiste Íosagáin | Distance | 1.4km | Pupils | 488 |
| School Name | St Benildus College | Distance | 1.7km | Pupils | 925 |
| School Name | Oatlands College | Distance | 1.7km | Pupils | 634 |
| School Name | St Andrew's College | Distance | 1.7km | Pupils | 1008 |
| School Name | The Teresian School | Distance | 1.7km | Pupils | 239 |
| School Name | Goatstown Educate Together Secondary School | Distance | 1.9km | Pupils | 304 |
Type | Distance | Stop | Route | Destination | Provider | ||||||
|---|---|---|---|---|---|---|---|---|---|---|---|
| Type | Bus | Distance | 420m | Stop | Fosters Avenue | Route | S6 | Destination | Blackrock | Provider | Go-ahead Ireland |
| Type | Bus | Distance | 440m | Stop | Callary Road | Route | S6 | Destination | The Square | Provider | Go-ahead Ireland |
| Type | Bus | Distance | 450m | Stop | Deerpark Road | Route | S6 | Destination | Blackrock | Provider | Go-ahead Ireland |
Type | Distance | Stop | Route | Destination | Provider | ||||||
|---|---|---|---|---|---|---|---|---|---|---|---|
| Type | Bus | Distance | 540m | Stop | Deerpark Road | Route | S6 | Destination | The Square | Provider | Go-ahead Ireland |
| Type | Bus | Distance | 550m | Stop | Goatstown Road | Route | 11 | Destination | Sandyford B.d. | Provider | Dublin Bus |
| Type | Bus | Distance | 550m | Stop | Ucd Village | Route | 142 | Destination | Coast Road | Provider | Dublin Bus |
| Type | Bus | Distance | 550m | Stop | Ucd Village | Route | S6 | Destination | Blackrock | Provider | Go-ahead Ireland |
| Type | Bus | Distance | 560m | Stop | Ucd Village | Route | 142 | Destination | Ucd | Provider | Dublin Bus |
| Type | Bus | Distance | 560m | Stop | Ucd Village | Route | S6 | Destination | The Square | Provider | Go-ahead Ireland |
| Type | Bus | Distance | 580m | Stop | Larchfield Road | Route | 11 | Destination | Parnell Square | Provider | Dublin Bus |
Your Mortgage and Insurance Tools
Check off the steps to purchase your new home
Use our Buying Checklist to guide you through the whole home-buying journey.
Budget calculator
Calculate how much you can borrow and what you'll need to save
BER Details
BER No: 118726314
Energy Performance Indicator: 326.57 kWh/m2/yr
Statistics
- 19/09/2025Entered
- 3,166Property Views
- 5,161
Potential views if upgraded to a Daft Advantage Ad
Learn How
Similar properties
€925,000
134 Lower Kilmacud Road, Stillorgan, Co. Dublin, A94CX515 Bed · 2 Bath · Semi-D€925,000
19 Wilson Road, Mount Merrion, Mount Merrion, Co. Dublin, A94Y6Y35 Bed · 2 Bath · Detached€950,000
Donore, Churchtown Road Upper, Churchtown, Dublin 14, D14F6K84 Bed · 2 Bath · Semi-D€975,000
113 The Maples, Clonskeagh, Dublin 14, D14W0V84 Bed · 4 Bath · Semi-D
€995,000
37 Mount Anville Park, Goatstown, Dublin 14, D14NX034 Bed · 2 Bath · Detached€1,000,000
44 Churchfields, Milltown, Dublin 6, D14T9Y94 Bed · 3 Bath · End of Terrace€1,095,000
Glenasmole, Dundrum Road, Dundrum, Dublin 14, D14X6C65 Bed · 3 Bath · Detached€1,095,000
Ferndale, 14 Seafield Road, Booterstown, Blackrock, Co. Dublin, Booterstown, Co. Dublin, A94RY734 Bed · 3 Bath · Detached€1,100,000
46 Nutgrove Park, Dublin 14, Clonskeagh, Dublin 14, D14CH994 Bed · 3 Bath · Semi-D€1,125,000
81 Sandyford Village, Sandyford, Dublin 18, D18HYV74 Bed · 3 Bath · Detached€1,195,000
44 Deerpark Road, Mount Merrion, Co. Dublin, A94A5Y04 Bed · 3 Bath · Semi-D
Daft ID: 16281304


