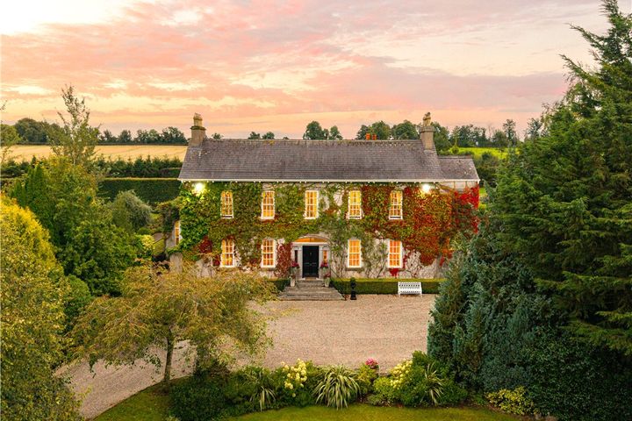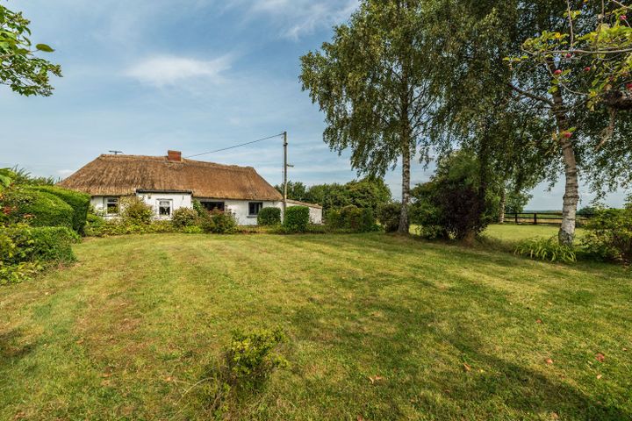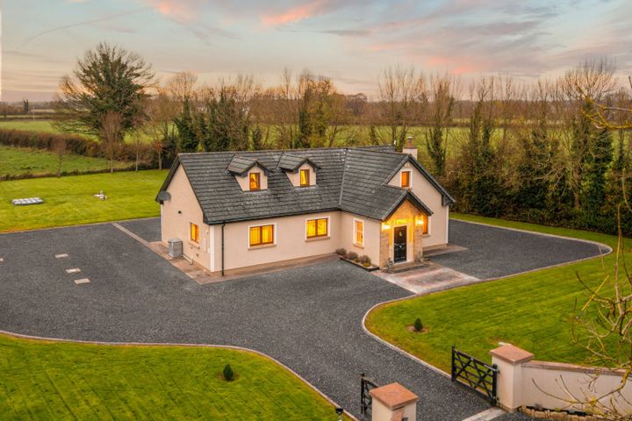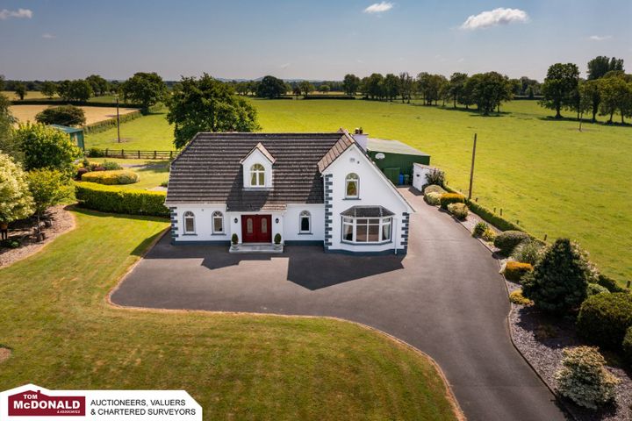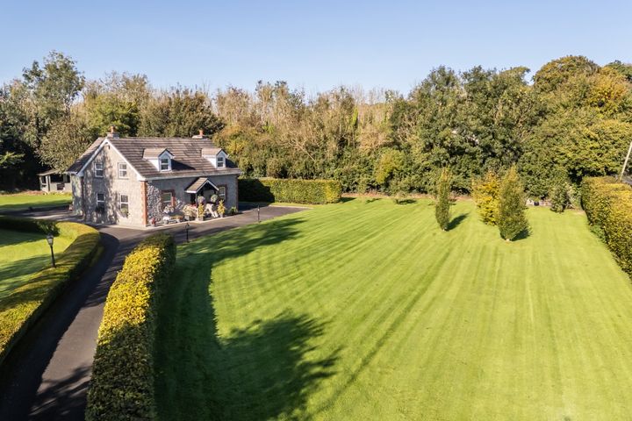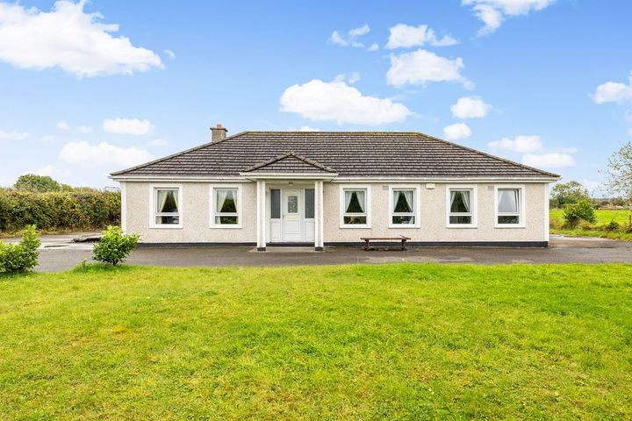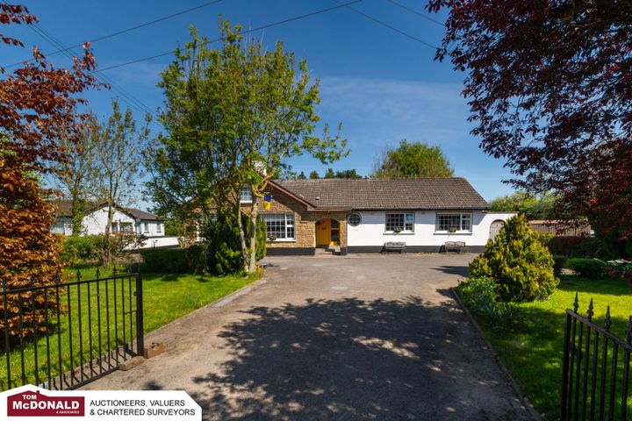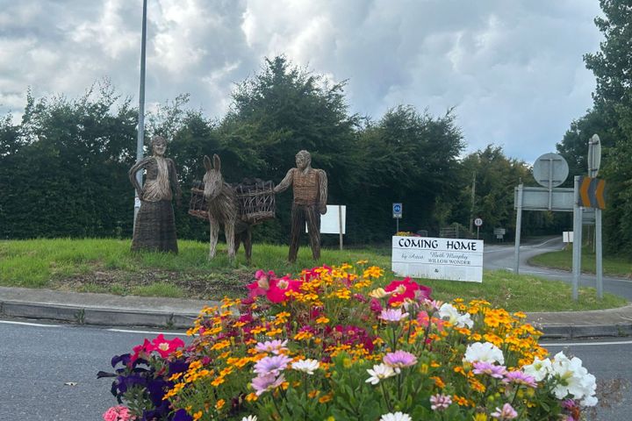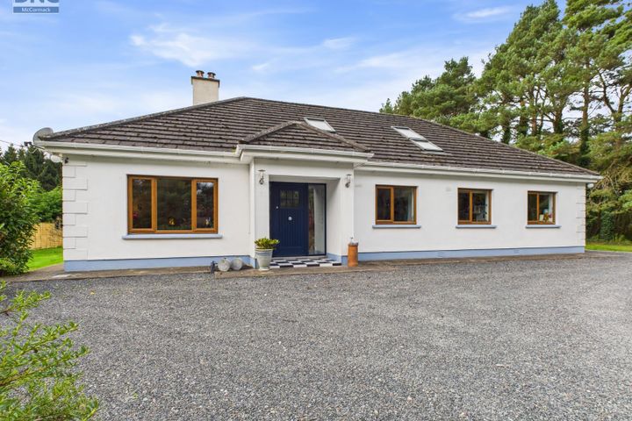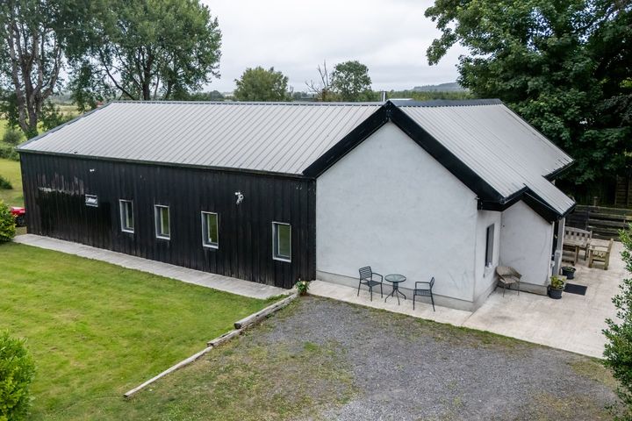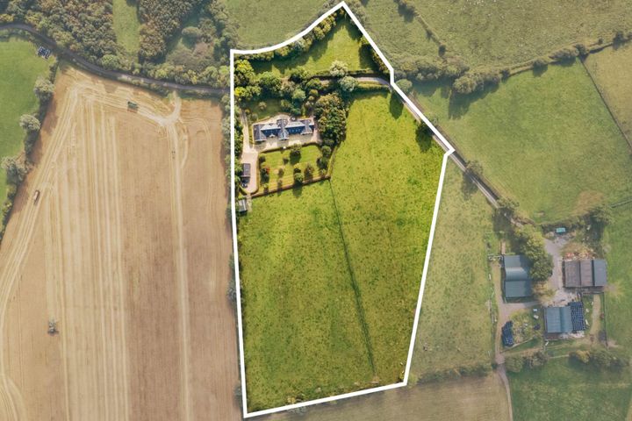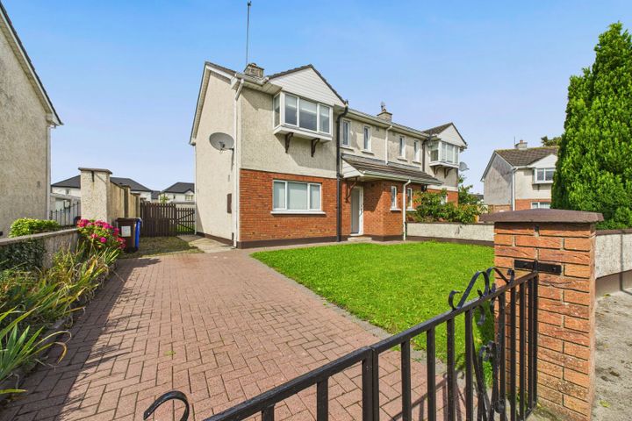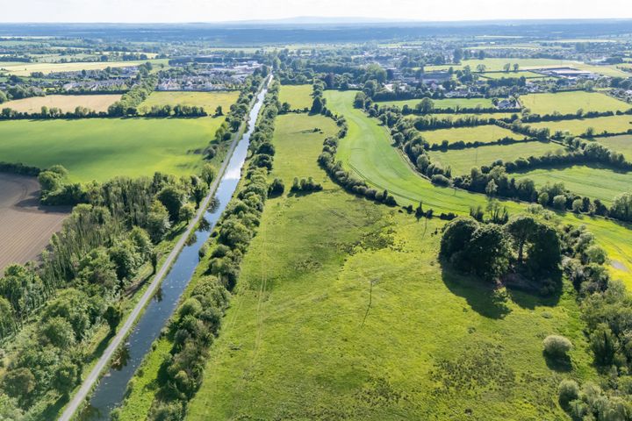13 Properties for Sale in Rathangan, Kildare
David Ashmore
Lisney Sotheby’s International Realty - Country Homes and Estates
Mount Prospect Stud (28 or 112 Acres), Rathangan, Co. Kildare, R51X337
5 Bed4 Bath571 m²DetachedAdvantageMcWey Auctioneers
McWey Auctioneers
Feighcullen, Rathangan, Rathangan, Co. Kildare, R51YX70
2 Bed1 BathDetachedViewing AdvisedAdvantageCiara Clarke
Byrne Malone Estate Agents
Clonbrin, Rathangan, Bracknagh, Co. Offaly, R51YE89
5 Bed2 Bath178 m²DetachedAdvantageMarie Kiernan MIPAV TRV
Tom McDonald & Associates
Brook Lodge, Cloncassan, Clonbullogue, Co. Offaly, R45KX72
4 Bed3 Bath214 m²DetachedViewing AdvisedAdvantageRichard Doyle
DNG Doyle
Friarstown Lodge, Friarstown, Kildare, Co. Kildare, R51H044
4 Bed3 Bath183 m²DetachedAdvantageJohn Kelly MIPAV REV MCEI
Kelly Hudson Properties
Clonsast Lower, Bracknagh, Bracknagh, Co. Offaly, R51DP03
4 Bed2 Bath154 m²DetachedAdvantageMarie Kiernan MIPAV TRV
Tom McDonald & Associates
Figile Lodge, Ardra, Bracknagh, Co. Offaly, R51D584
5 Bed2 Bath155 m²DetachedViewing AdvisedAdvantageRathview House, Bracknagh Road, Rathangan, Co. Kildare, R51X045
7 Bed1 Bath386 m²Semi-DDerrymullen, Robertstown, Co Kildare, W91V26Y
5 Bed3 Bath177 m²BungalowPluckerstown, Kilmegue, Naas, Co. Kildare, W91KF8E
3 Bed2 Bath210 m²BungalowAllen House, Kilmeague, Co. Kildare, W91KFD0
5 Bed5 Bath420 m²Detached11 Glebe Court, Rathangan, Rathangan, Co. Kildare, R51NX80
3 Bed3 Bath92 m²Semi-D42.406 Acres / 17.16 Hectares, Sallymills, Rathangan, Co. Kildare
42.4 acSite
Didn't find what you were looking for?
Expand your search:
Explore Sold Properties
Stay informed with recent sales and market trends.






