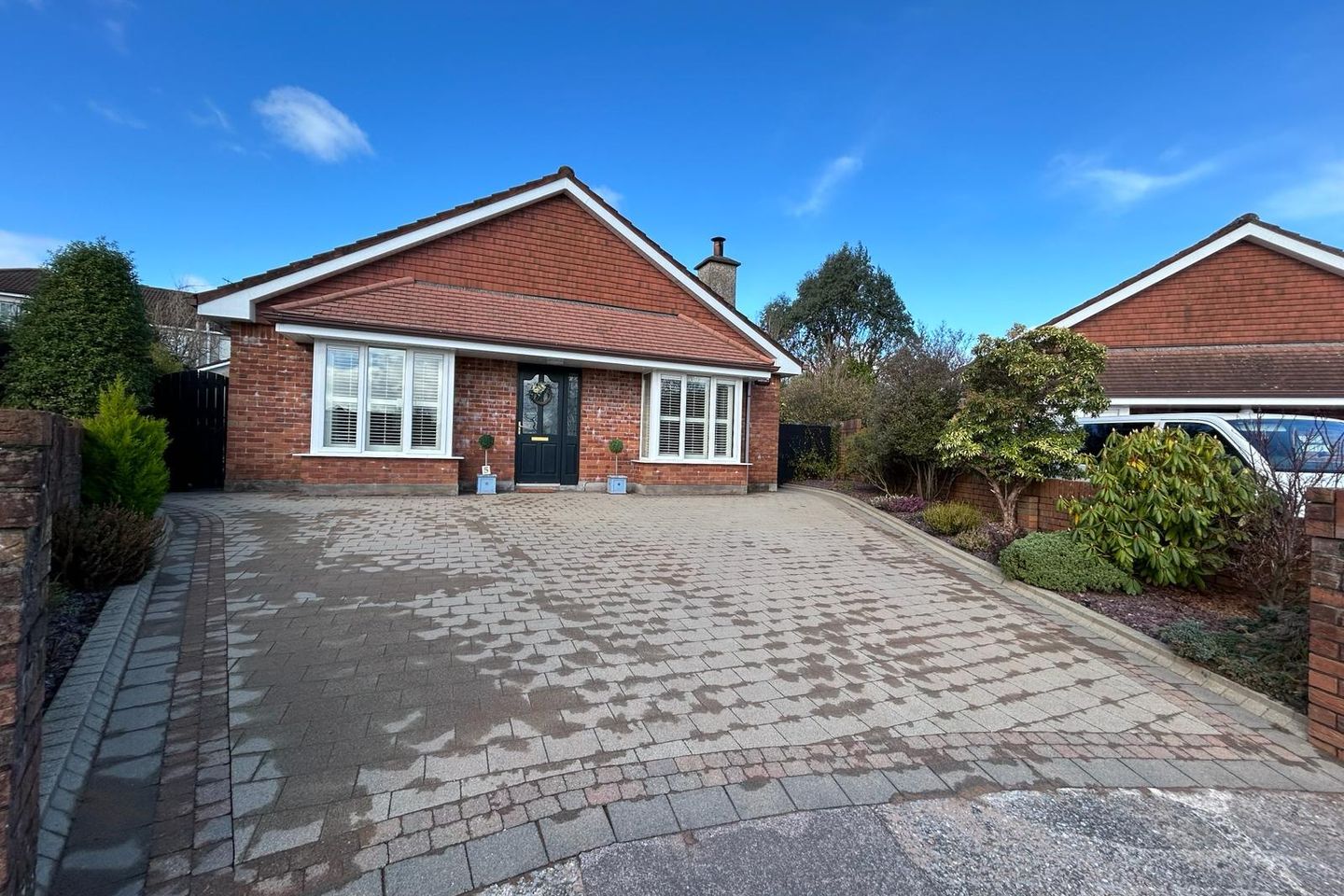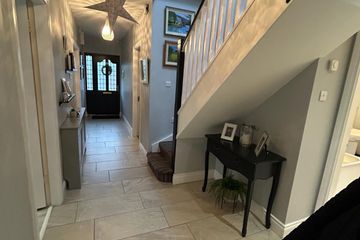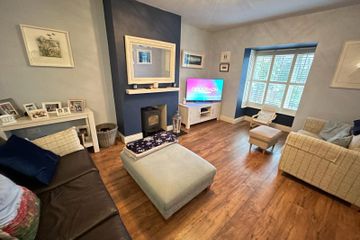


+30

34
5 Foxwood Drive, Garryduff, Rochestown, Co. Cork, T12HDD8
€595,000
SALE AGREED3 Bed
3 Bath
141 m²
Detached
Description
- Sale Type: For Sale by Private Treaty
- Overall Floor Area: 141 m²
BARRY AUCTIONEERS & VALUERS are delighted to offer for sale No 5 Foxwood Drive. This is an immaculate, spacious, detached bungalow in show house condition. Situated in a beautiful cul de sac location, this wonderful family home also boasts a private, west facing, rear garden.
The property has been upgraded by its current owners which included adding two rooms and a bathroom upstairs, and extending the kitchen in to what was bedroom number 3. The house benefits from a B3 energy rating which makes the purchaser eligible for a green rate mortgage.
Viewing is a must to fully appreciate this delightful home.
ACCOMODATION:
Entrance Hall:
The entrance hall has beautiful tiled floor and feature radiator cover.
Kitchen/Living Room: 8.6m x 3.64m
This extended space has a dual aspect with patio door to rear garden and window overlooking side garden. There is a modern fitted kitchen with granite work top breakfast bar, and boasts a Rangemaster Cooker/oven, dishwasher, and fridge freezer. There is a beautiful tiled floor and feature radiator. The living area has laminate flooring and a velux window for extra light.
There is a utility room off the kitchen which is plumbed for a washer and dryer and has a door to the rear garden.
Bedroom 1: 3.53m X 3.45m
Laminate flooring, built in wardrobe, bay window with plantation shutter blinds.
Ensuite:
This bathroom is accessed through the wardrobe door and incorporates a three piece suite with window to the side of the house.
Bedroom 2 or Optional Living Room: 4.78m x 3.7m.
With a feature bay window with plantation shutter blinds. There is a solid fuel burning stove and laminate flooring.
Bedroom 3: 3.7m x 2.34m.
This bedroom has laminate flooring, a built in wardrobe, and a window to the side garden.
Bathroom:
Comprises of a three piece bath suite with an electric shower over the bath. The walls around the bath are tiled and the floor is also tiled.
UPSTAIRS:
Attic Room 1: 4.34m x 3.7m
Laminate flooring, velux windows on both sides, built in shelving and storage.
Attic Room 2: 3.7m x 3.7m
Laminate flooring, velux windows on both sides, built in shelving and storage.
Bathroom:
3 Piece suite, Tiled floor and velux window.
Outside:
Cobble lock driveway to front with beautiful shrubbery either side. The rear garden which, was professionally landscaped, has a selection of seating areas with options of both patio and decking area. There is an array of lighting which illuminates the magnificent garden at night time. There is also a steel shed which is wired.

Can you buy this property?
Use our calculator to find out your budget including how much you can borrow and how much you need to save
Property Features
- Superb condition and tastefully decorated
- Most sought after location
- PVC double glazed windows
- Situated in a cul de sac
- Kitchen appliances included in sale
- Great schools and sports amenities nearby
- Private back garden
- Cobblelock driveway
- Beautiful night lights in the garden
- Built in 1998
Map
Map
Local AreaNEW

Learn more about what this area has to offer.
School Name | Distance | Pupils | |||
|---|---|---|---|---|---|
| School Name | Rochestown National School | Distance | 190m | Pupils | 464 |
| School Name | Rochestown Community Special School | Distance | 370m | Pupils | 0 |
| School Name | Douglas Rochestown Educate Together National School | Distance | 720m | Pupils | 471 |
School Name | Distance | Pupils | |||
|---|---|---|---|---|---|
| School Name | St Mary's School Rochestown | Distance | 1.6km | Pupils | 72 |
| School Name | St Luke's School Douglas | Distance | 2.5km | Pupils | 213 |
| School Name | Gaelscoil Mhachan | Distance | 2.7km | Pupils | 162 |
| School Name | St Columbas Boys National School | Distance | 2.8km | Pupils | 368 |
| School Name | Holy Cross National School | Distance | 2.9km | Pupils | 164 |
| School Name | St Columba's Girls National School | Distance | 3.0km | Pupils | 373 |
| School Name | Beaumont Boys National School | Distance | 3.0km | Pupils | 306 |
School Name | Distance | Pupils | |||
|---|---|---|---|---|---|
| School Name | St Francis Capuchin College | Distance | 1.7km | Pupils | 798 |
| School Name | Nagle Community College | Distance | 2.6km | Pupils | 246 |
| School Name | Cork Educate Together Secondary School | Distance | 2.7km | Pupils | 385 |
School Name | Distance | Pupils | |||
|---|---|---|---|---|---|
| School Name | Douglas Community School | Distance | 3.1km | Pupils | 526 |
| School Name | Ursuline College Blackrock | Distance | 3.3km | Pupils | 305 |
| School Name | Regina Mundi College | Distance | 3.4km | Pupils | 569 |
| School Name | St Peter's Community School | Distance | 4.2km | Pupils | 376 |
| School Name | Ashton School | Distance | 4.5km | Pupils | 544 |
| School Name | Christ King Girls' Secondary School | Distance | 4.6km | Pupils | 730 |
| School Name | Coláiste Chríost Rí | Distance | 5.0km | Pupils | 503 |
Type | Distance | Stop | Route | Destination | Provider | ||||||
|---|---|---|---|---|---|---|---|---|---|---|---|
| Type | Bus | Distance | 110m | Stop | Monfield | Route | 216 | Destination | University Hospital | Provider | Bus Éireann |
| Type | Bus | Distance | 150m | Stop | Garryduff Sports Ctr | Route | 216 | Destination | Monkstown | Provider | Bus Éireann |
| Type | Bus | Distance | 160m | Stop | Foxwood | Route | 216 | Destination | Monkstown | Provider | Bus Éireann |
Type | Distance | Stop | Route | Destination | Provider | ||||||
|---|---|---|---|---|---|---|---|---|---|---|---|
| Type | Bus | Distance | 160m | Stop | Garryduff Sports Ctr | Route | 216 | Destination | University Hospital | Provider | Bus Éireann |
| Type | Bus | Distance | 450m | Stop | Landsborough | Route | 216 | Destination | University Hospital | Provider | Bus Éireann |
| Type | Bus | Distance | 500m | Stop | Mount Oval | Route | 216 | Destination | University Hospital | Provider | Bus Éireann |
| Type | Bus | Distance | 520m | Stop | Mount Oval | Route | 216 | Destination | Monkstown | Provider | Bus Éireann |
| Type | Bus | Distance | 580m | Stop | Landsborough | Route | 216 | Destination | Monkstown | Provider | Bus Éireann |
| Type | Bus | Distance | 840m | Stop | The Borough | Route | 216 | Destination | Monkstown | Provider | Bus Éireann |
| Type | Bus | Distance | 840m | Stop | The Borough | Route | 216 | Destination | University Hospital | Provider | Bus Éireann |
Property Facilities
- Parking
- Gas Fired Central Heating
BER Details

BER No: 106341746
Energy Performance Indicator: 131.64 kWh/m2/yr
Statistics
28/02/2024
Entered/Renewed
6,505
Property Views
Check off the steps to purchase your new home
Use our Buying Checklist to guide you through the whole home-buying journey.

Similar properties
€570,000
30 Lislee Road, Maryborough Estate, Douglas, Co. Cork, T12WFR34 Bed · 2 Bath · Detached€585,000
21 Wyndgates, Maryborough Ridge, Douglas, Co. Cork, T12XD9P4 Bed · Detached€590,000
St. Valentines, 17 Ardmahon Estate, Well Road, Douglas, Co. Cork, T12HTF63 Bed · 2 Bath · Semi-D€595,000
36 Douglas House, Maryborough Hill, Douglas, Co. Cork, T12TD373 Bed · 2 Bath · Apartment
€595,000
Sarto, Sarto, 2 Lislee Road, Maryborough Estate, Douglas, Co. Cork, T12V2RV5 Bed · 3 Bath · Detached€795,000
18 Tirol Avenue, The Paddocks, Maryborough Hill, Douglas, Co. Cork, T12AT2K5 Bed · 3 Bath · Detached€825,000
Austinleigh, Woodview, Douglas, Co. Cork, T12W02P4 Bed · 2 Bath · Bungalow€875,000
Bofeenaun, 2 Brookfield, Rochestown Road, Cork City, Co. Cork, T12Y28P4 Bed · 3 Bath · Detached€975,000
Pipers Croft, Maryborough Hill, Douglas, Co. Cork, T12N6KN4 Bed · 4 Bath · Detached€995,000
Well Road, Douglas, Douglas, Co. Cork4 Bed · 4 Bath · Detached€1,060,000
17 Clarkes Wood, Mount Oval Village, Rochestown, Co. Cork, T12YDT76 Bed · 4 Bath · Detached€1,200,000
Rosevalley House, Rochestown Road, Rochestown, Co. Cork, T12FN7P5 Bed · 3 Bath · Detached
Daft ID: 119066971


Johnny O' Connor
SALE AGREEDThinking of selling?
Ask your agent for an Advantage Ad
- • Top of Search Results with Bigger Photos
- • More Buyers
- • Best Price

Home Insurance
Quick quote estimator
